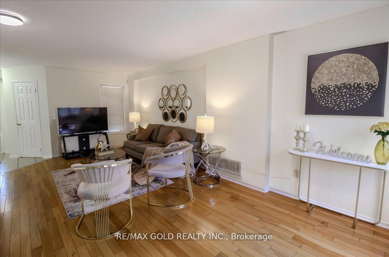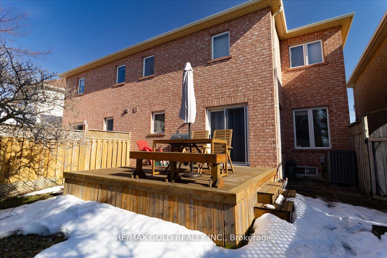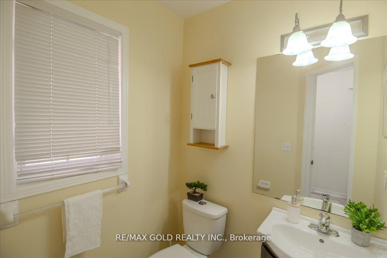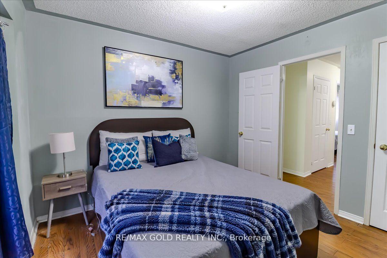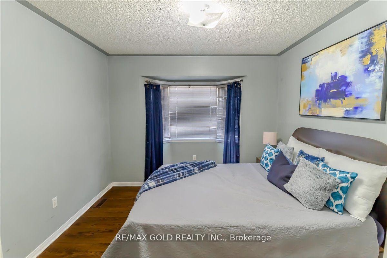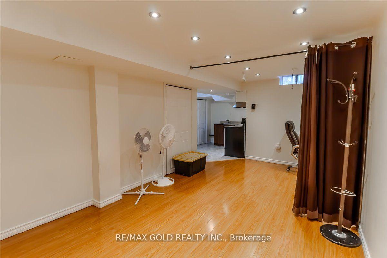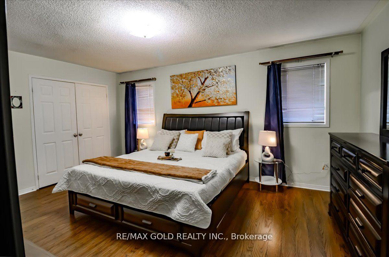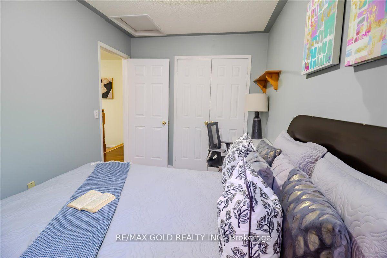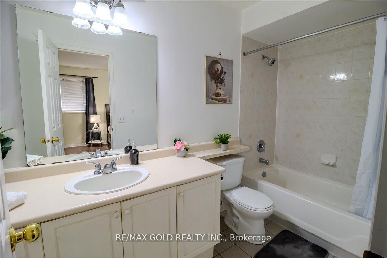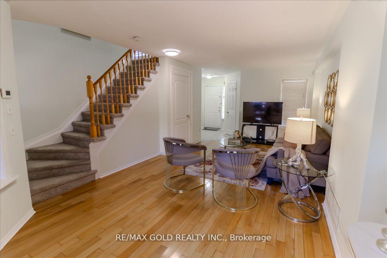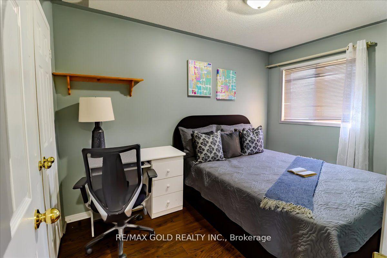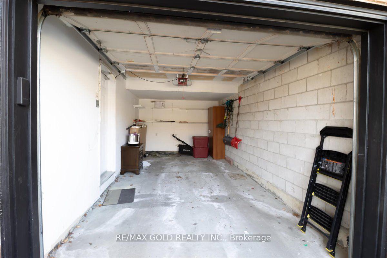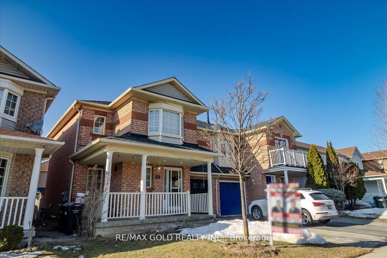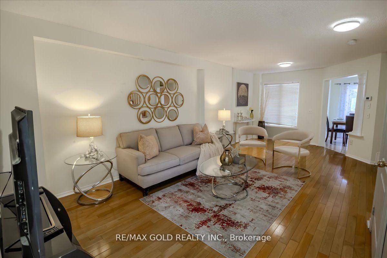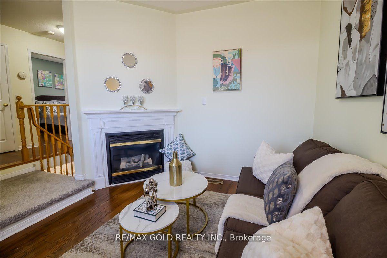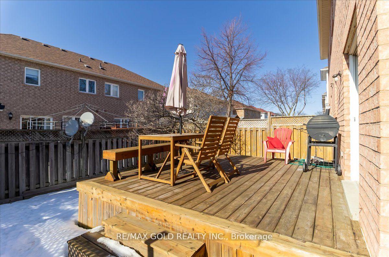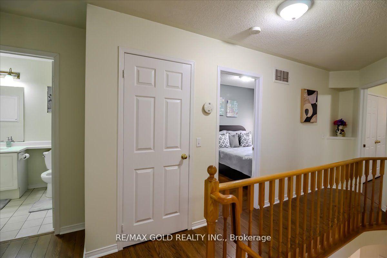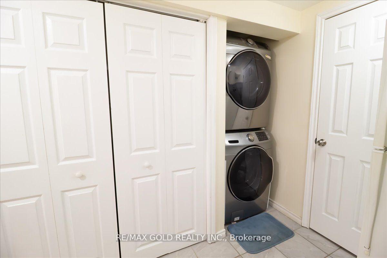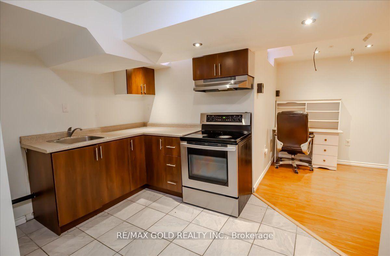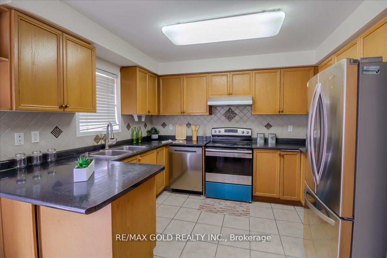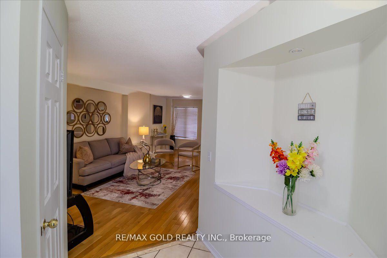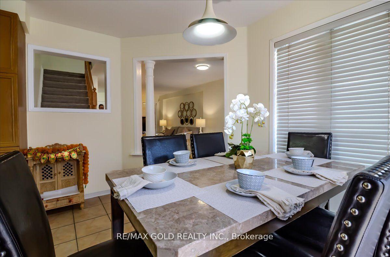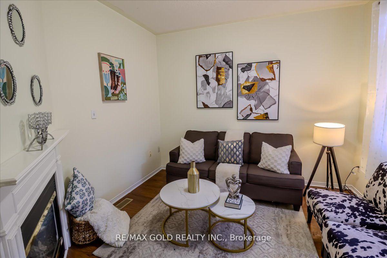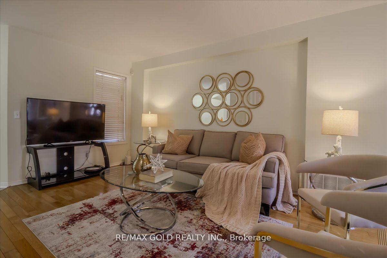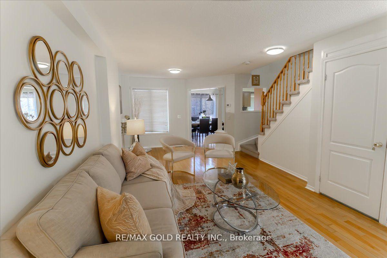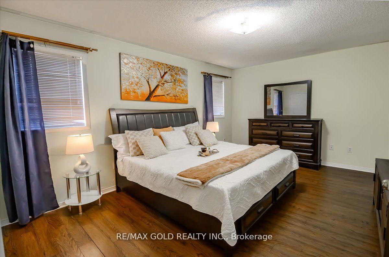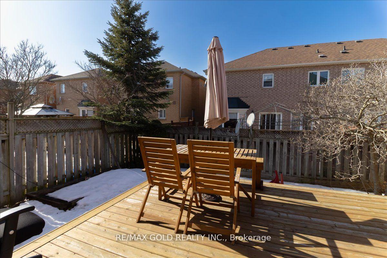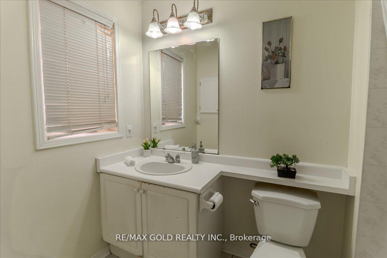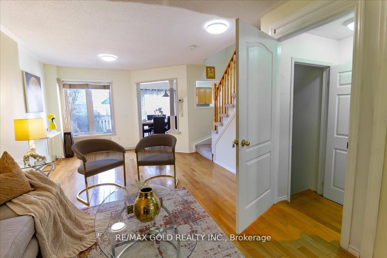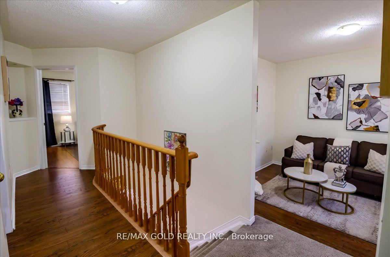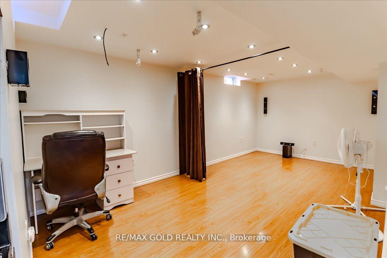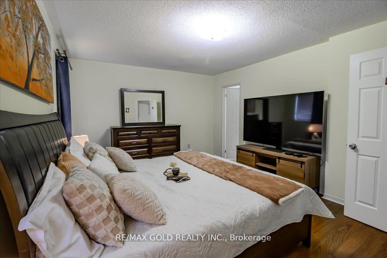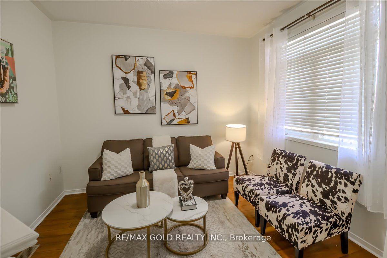$979,900
Available - For Sale
Listing ID: W12133386
49 Seaside Circ , Brampton, L6R 2G7, Peel
| Welcome to this stunning semi-detached home located in the highly sought-after Trinity Commons area! This beautifully maintained property offers the perfect blend of modern updates and comfortable living spaces, making it an ideal choice for families or investors alike. Featuring 3 spacious bedrooms, including a luxurious master bedroom with a walk-in closet and ensuite bathroom, this home is designed with your comfort in mind. The finished basement includes a separate entrance, a full bathroom, and an additional bedroom, offering flexibility for guests, a home office, or a rental opportunity. The main floor boasts a bright and inviting living room with elegant hardwood flooring, while the kitchen and breakfast area feature durable ceramic tile. Upstairs, you'll find a cozy family room and two full bathrooms, ensuring convenience for everyone. The second floor is finished with durable laminate flooring, combining style and practicality. This home has been freshly painted and recently deep-cleaned, giving it a move-in-ready feel. The appliances were newly installed in 2024, adding a modern touch to the kitchen. Located in a prime area, this property is just minutes from Highway 410, making commuting a breeze. You're also within walking distance to Trinity Commons, Metro Grocery Store, and a bus stop, ensuring easy access to all amenities. Don't miss the opportunity to make this exceptional property your new home. Schedule a viewing today and experience all that this home and location have to offer! |
| Price | $979,900 |
| Taxes: | $5191.00 |
| Occupancy: | Owner |
| Address: | 49 Seaside Circ , Brampton, L6R 2G7, Peel |
| Acreage: | < .50 |
| Directions/Cross Streets: | Bovaird/410/Great Lakes |
| Rooms: | 8 |
| Rooms +: | 1 |
| Bedrooms: | 3 |
| Bedrooms +: | 1 |
| Family Room: | T |
| Basement: | Apartment, Separate Ent |
| Level/Floor | Room | Length(ft) | Width(ft) | Descriptions | |
| Room 1 | Ground | Living Ro | 22.14 | 10.82 | Combined w/Dining, Hardwood Floor |
| Room 2 | Ground | Dining Ro | 22.14 | 10.82 | Combined w/Living, Hardwood Floor |
| Room 3 | Ground | Kitchen | 10.82 | 8.92 | Combined w/Br, Ceramic Floor |
| Room 4 | Ground | Breakfast | 10.82 | 8.92 | Combined w/Kitchen, Ceramic Floor |
| Room 5 | Second | Primary B | 15.74 | 12.14 | 4 Pc Ensuite, Laminate |
| Room 6 | Second | Bedroom 2 | 10.5 | 9.84 | Closet, Laminate |
| Room 7 | Second | Bedroom 3 | 11.48 | 7.97 | Closet, Laminate |
| Room 8 | Second | Family Ro | 12.76 | 9.94 | Fireplace, Laminate |
| Room 9 | Basement | Kitchen | |||
| Room 10 | Basement | Bedroom | |||
| Room 11 | |||||
| Room 12 |
| Washroom Type | No. of Pieces | Level |
| Washroom Type 1 | 4 | Second |
| Washroom Type 2 | 4 | Basement |
| Washroom Type 3 | 2 | Main |
| Washroom Type 4 | 0 | |
| Washroom Type 5 | 0 |
| Total Area: | 0.00 |
| Property Type: | Semi-Detached |
| Style: | 2-Storey |
| Exterior: | Brick |
| Garage Type: | Attached |
| (Parking/)Drive: | Private |
| Drive Parking Spaces: | 2 |
| Park #1 | |
| Parking Type: | Private |
| Park #2 | |
| Parking Type: | Private |
| Pool: | None |
| Approximatly Square Footage: | 1500-2000 |
| Property Features: | Arts Centre, Golf |
| CAC Included: | N |
| Water Included: | N |
| Cabel TV Included: | N |
| Common Elements Included: | N |
| Heat Included: | N |
| Parking Included: | N |
| Condo Tax Included: | N |
| Building Insurance Included: | N |
| Fireplace/Stove: | Y |
| Heat Type: | Forced Air |
| Central Air Conditioning: | Central Air |
| Central Vac: | N |
| Laundry Level: | Syste |
| Ensuite Laundry: | F |
| Elevator Lift: | False |
| Sewers: | Sewer |
| Utilities-Cable: | A |
| Utilities-Hydro: | Y |
$
%
Years
This calculator is for demonstration purposes only. Always consult a professional
financial advisor before making personal financial decisions.
| Although the information displayed is believed to be accurate, no warranties or representations are made of any kind. |
| RE/MAX GOLD REALTY INC. |
|
|

NASSER NADA
Broker
Dir:
416-859-5645
Bus:
905-507-4776
| Book Showing | Email a Friend |
Jump To:
At a Glance:
| Type: | Freehold - Semi-Detached |
| Area: | Peel |
| Municipality: | Brampton |
| Neighbourhood: | Sandringham-Wellington |
| Style: | 2-Storey |
| Tax: | $5,191 |
| Beds: | 3+1 |
| Baths: | 4 |
| Fireplace: | Y |
| Pool: | None |
Locatin Map:
Payment Calculator:

