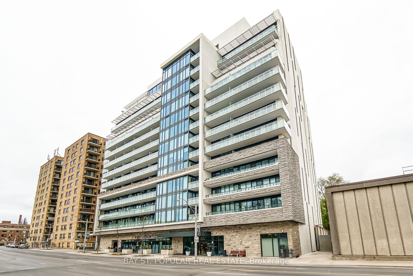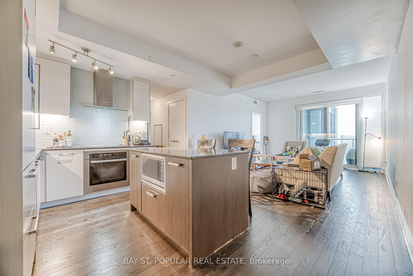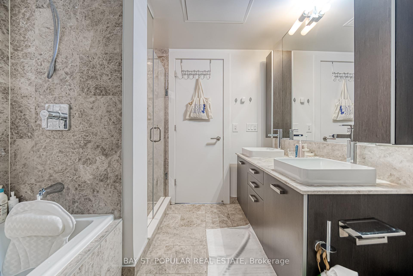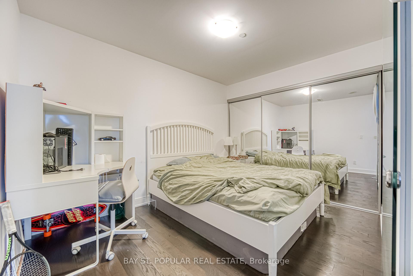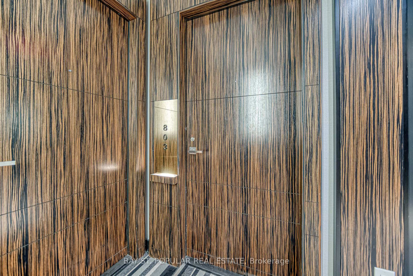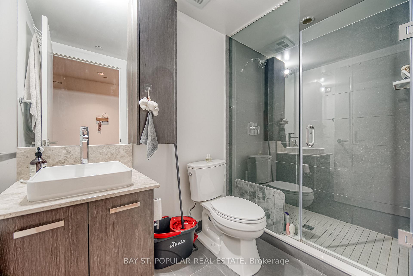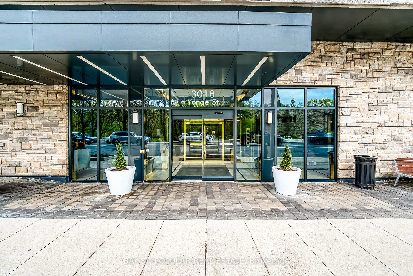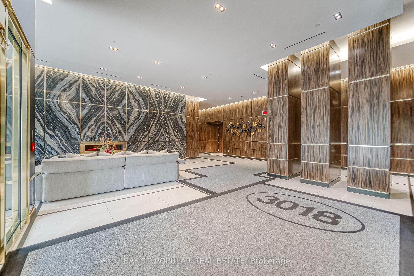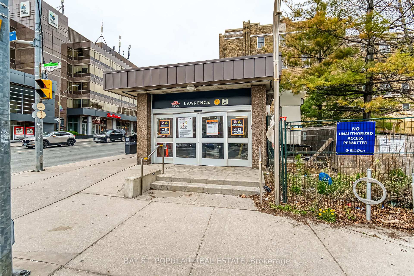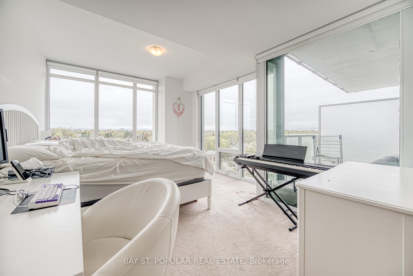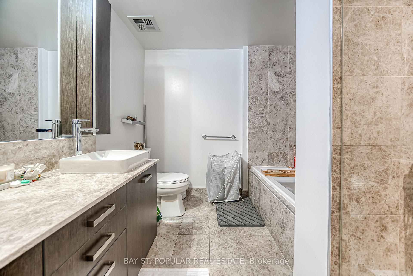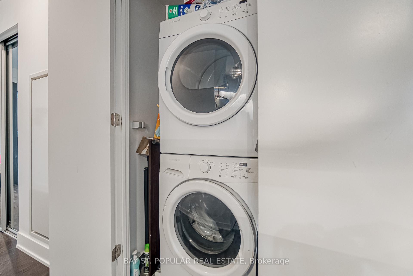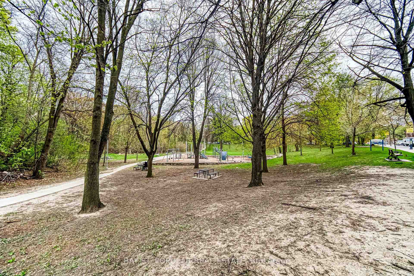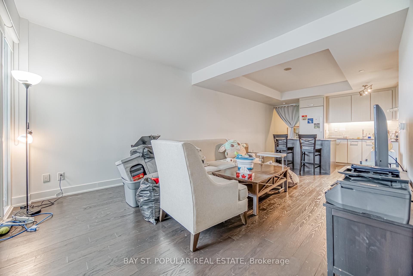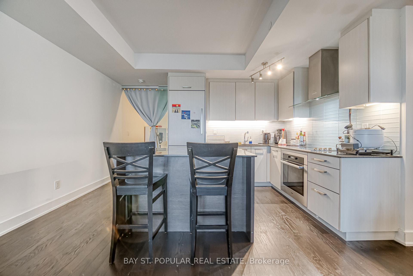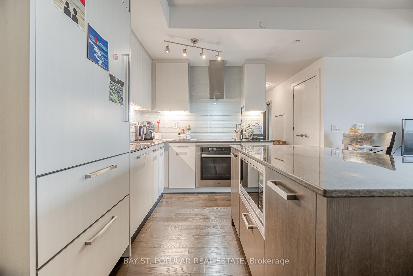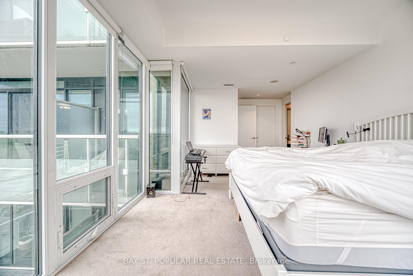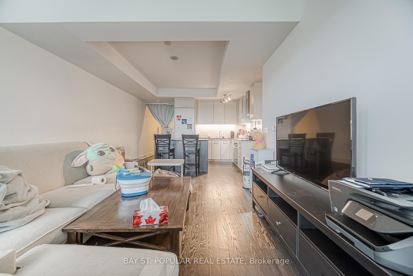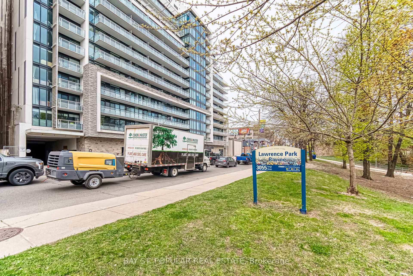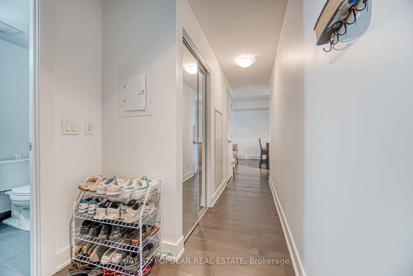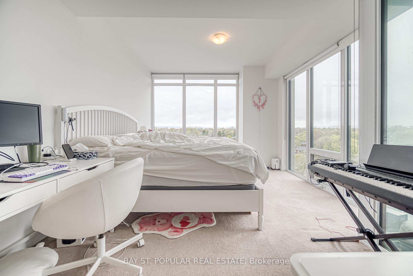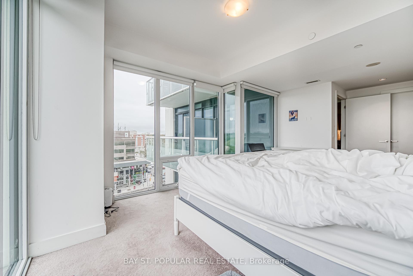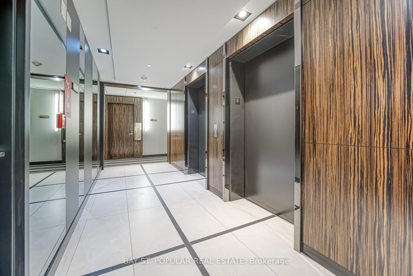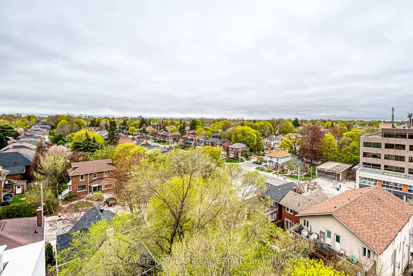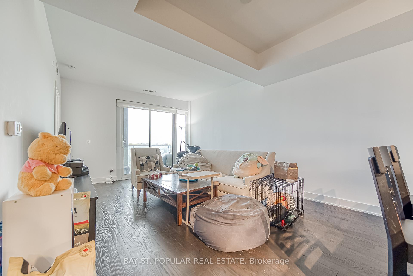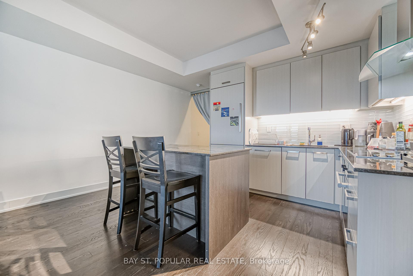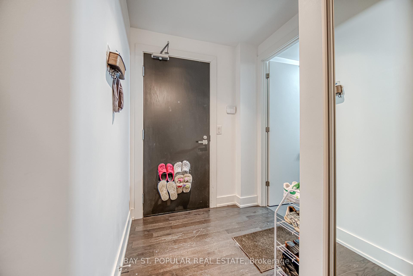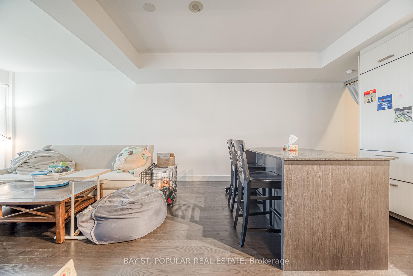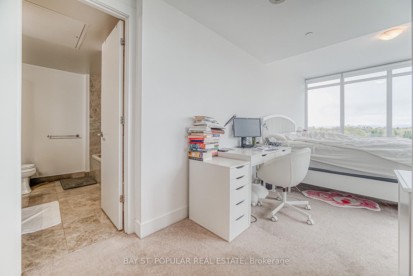$1,210,000
Available - For Sale
Listing ID: C12133383
3018 Yonge Stre , Toronto, M4N 0A5, Toronto
| Welcome to Unit 803 in the prestigious Lanterra-built 3018 Yonge. This spacious 2-bedroom, 2-bath suite offers 1,037 sq.ft. of functional living space, featuring 9-ft smooth ceilings and a split-bedroom layout ideal for privacy and comfort. Enjoy unobstructed west-facing ravine views from the primary bedroom and balcony. Tastefully upgraded with hardwood floors, custom built-ins, and designer finishes. Luxury amenities include a rooftop pool & hot tub, gym, steam room, pet spa, stylish party room with BBQ area, and 24-hr concierge. Steps to Lawrence subway, parks, top schools, Starbucks, and shops. An elegant retreat in one of Toronto's most sought-after neighborhoods. |
| Price | $1,210,000 |
| Taxes: | $6223.02 |
| Occupancy: | Tenant |
| Address: | 3018 Yonge Stre , Toronto, M4N 0A5, Toronto |
| Postal Code: | M4N 0A5 |
| Province/State: | Toronto |
| Directions/Cross Streets: | Yonge St/Lawrence Ave W |
| Level/Floor | Room | Length(ft) | Width(ft) | Descriptions | |
| Room 1 | Ground | Living Ro | 18.04 | 13.19 | Combined w/Dining, Hardwood Floor |
| Room 2 | Ground | Dining Ro | 18.04 | 13.19 | Combined w/Living, Hardwood Floor, W/O To Balcony |
| Room 3 | Ground | Kitchen | 13.48 | 8.2 | Centre Island, Granite Counters, Hardwood Floor |
| Room 4 | Ground | Primary B | 14.1 | 11.81 | 5 Pc Ensuite, Walk-In Closet(s), Broadloom |
| Room 5 | Ground | Bedroom 2 | 11.28 | 8.99 | Hardwood Floor, Sliding Doors |
| Washroom Type | No. of Pieces | Level |
| Washroom Type 1 | 5 | |
| Washroom Type 2 | 4 | |
| Washroom Type 3 | 0 | |
| Washroom Type 4 | 0 | |
| Washroom Type 5 | 0 |
| Total Area: | 0.00 |
| Approximatly Age: | New |
| Washrooms: | 2 |
| Heat Type: | Forced Air |
| Central Air Conditioning: | Central Air |
| Elevator Lift: | True |
$
%
Years
This calculator is for demonstration purposes only. Always consult a professional
financial advisor before making personal financial decisions.
| Although the information displayed is believed to be accurate, no warranties or representations are made of any kind. |
| BAY ST. POPULAR REAL ESTATE |
|
|

NASSER NADA
Broker
Dir:
416-859-5645
Bus:
905-507-4776
| Book Showing | Email a Friend |
Jump To:
At a Glance:
| Type: | Com - Condo Apartment |
| Area: | Toronto |
| Municipality: | Toronto C04 |
| Neighbourhood: | Lawrence Park South |
| Style: | Apartment |
| Approximate Age: | New |
| Tax: | $6,223.02 |
| Maintenance Fee: | $930.49 |
| Beds: | 2 |
| Baths: | 2 |
| Fireplace: | N |
Locatin Map:
Payment Calculator:

