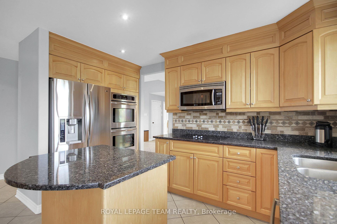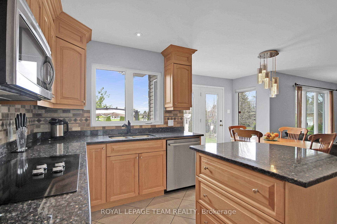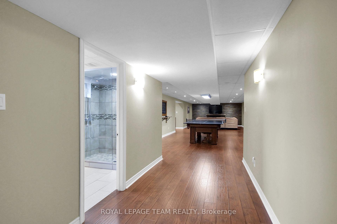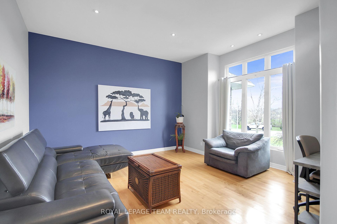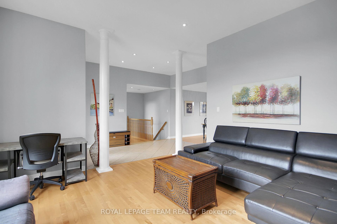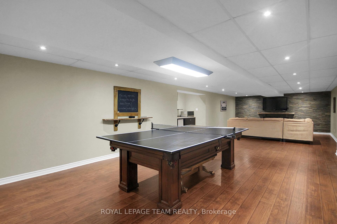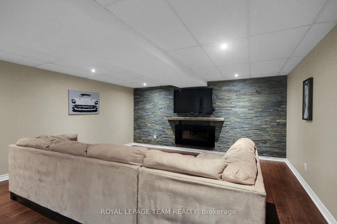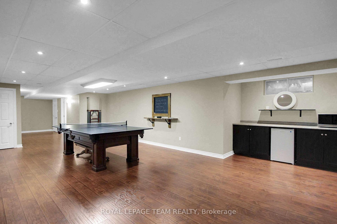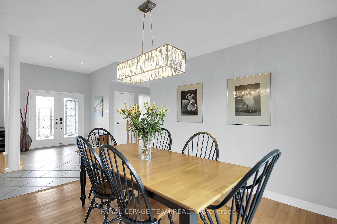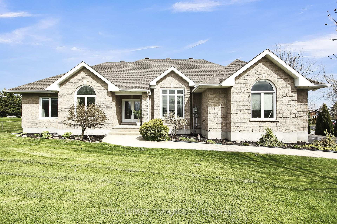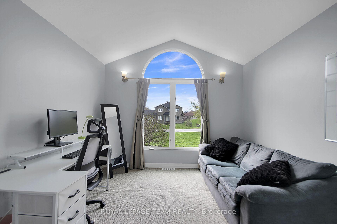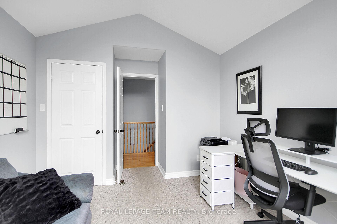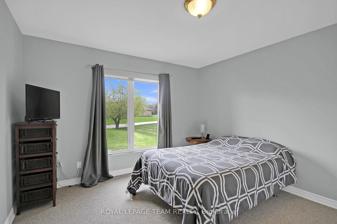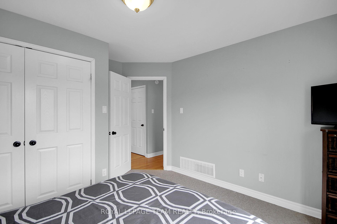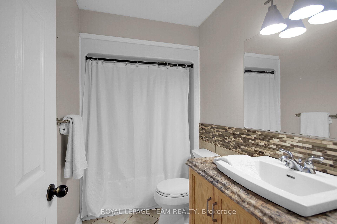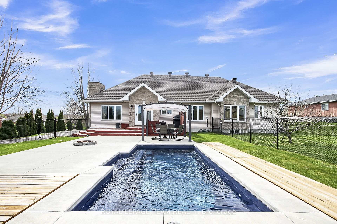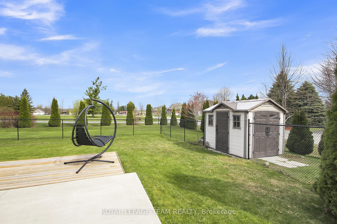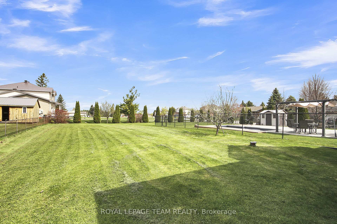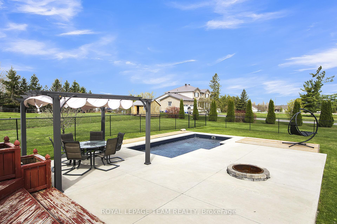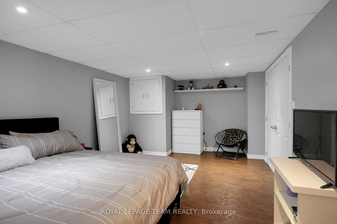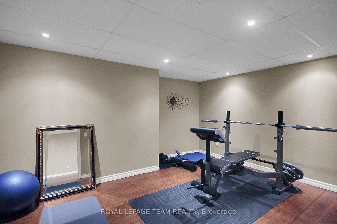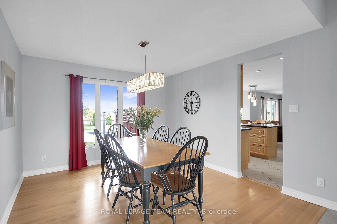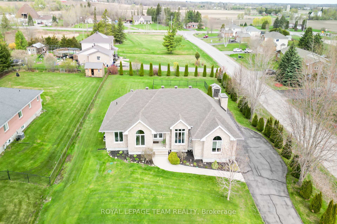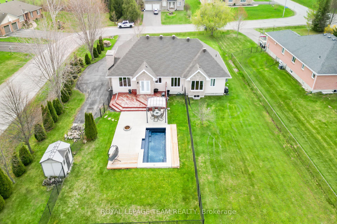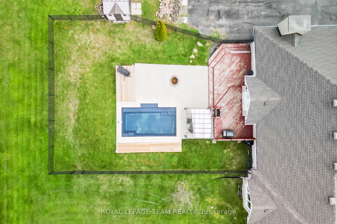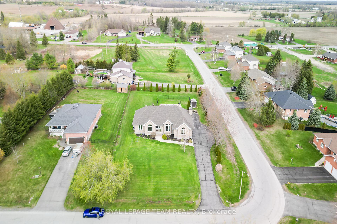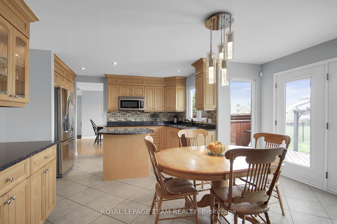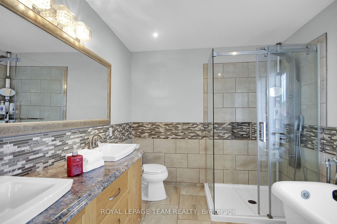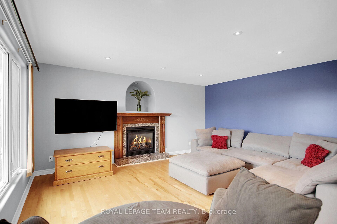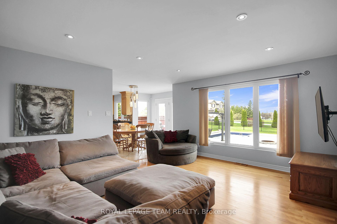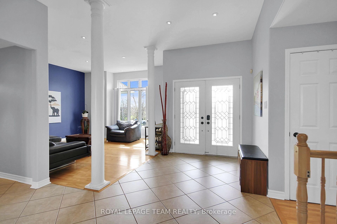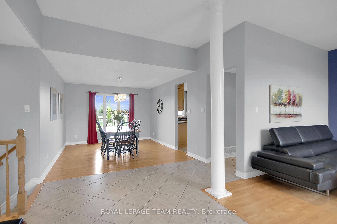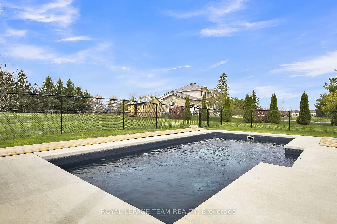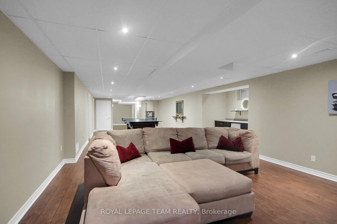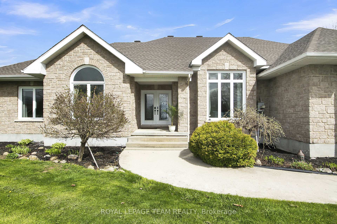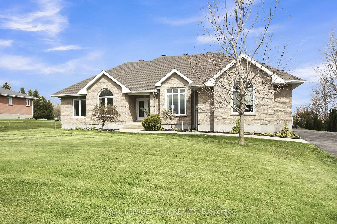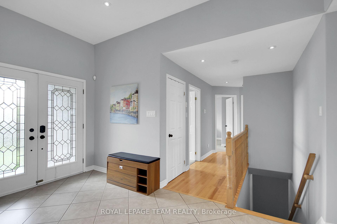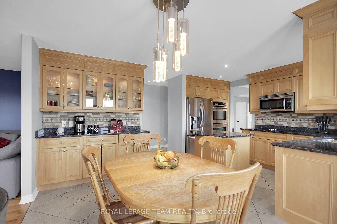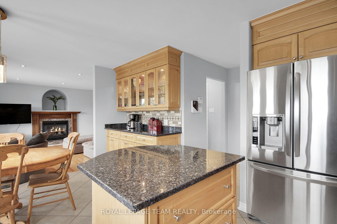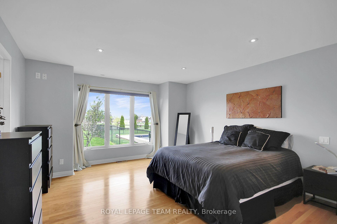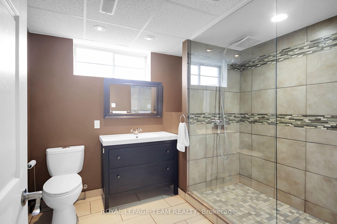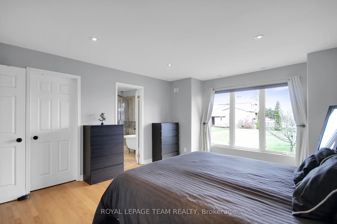$999,900
Available - For Sale
Listing ID: X12133380
2127 Trailwood Driv , Manotick - Kars - Rideau Twp and Area, K0A 2T0, Ottawa
| Welcome to 2127 Trailwood Drive, your future dream family home in the sought-after Maple Forest Estate of North Gower! Nestled on a large corner lot, this custom-built bungalow offers 3 spacious bedrooms and 3 bathrooms, along with a fully finished basement. The main level boasts a bright and airy open-concept layout, featuring a formal living room and an entertainment-sized dining room conveniently located off a welcoming foyer. The chef in the family will adore the kitchen, complete with granite countertops, a cooktop, double built-in ovens, plenty of cabinet space, and an eating area that overlooks a cozy family room with a gas fireplace. Down the hall, you'll find a generously sized primary bedroom with a walk-in closet and a luxurious 5 piece ensuite. Two additional well-sized bedrooms and another full bathroom complete this level. Enjoy the added touches of smooth ceilings and pot lights on the main floor.The fully finished basement offers even more living space, including a massive recreation room with ample room for a pool table and sitting area, two dens, a 3 piece bathroom, and plenty of storage. Step outside to your backyard oasis, featuring a fenced-in heated saltwater inground pool, a deck perfect for entertaining, a storage shed, and plenty of space for a veggie garden, play structure, or even a trampoline. Parking is never an issue with a full double garage and a driveway that can accommodate up to 10 cars. This home is less than 1 km from HWY 416 and other amenities. Don't miss the opportunity to make 2127 Trailwood Drive your own! |
| Price | $999,900 |
| Taxes: | $5432.00 |
| Occupancy: | Owner |
| Address: | 2127 Trailwood Driv , Manotick - Kars - Rideau Twp and Area, K0A 2T0, Ottawa |
| Directions/Cross Streets: | Rogers Stevens Drive & Trailwood Drive. |
| Rooms: | 10 |
| Bedrooms: | 3 |
| Bedrooms +: | 0 |
| Family Room: | T |
| Basement: | Finished, Full |
| Level/Floor | Room | Length(ft) | Width(ft) | Descriptions | |
| Room 1 | Main | Foyer | 13.25 | 7.84 | Tile Floor, Pot Lights |
| Room 2 | Main | Living Ro | 15.32 | 14.99 | Hardwood Floor, Pot Lights, Large Window |
| Room 3 | Main | Dining Ro | 12.4 | 11.25 | Hardwood Floor, Open Concept |
| Room 4 | Main | Kitchen | 16.66 | 14.83 | Granite Counters, Stainless Steel Appl, Tile Floor |
| Room 5 | Main | Family Ro | 16.56 | 14.24 | Hardwood Floor, Pot Lights, Gas Fireplace |
| Room 6 | Main | Primary B | 16.07 | 13.25 | Hardwood Floor, 5 Pc Ensuite, Walk-In Closet(s) |
| Room 7 | Main | Bedroom 2 | 13.84 | 9.84 | Cathedral Ceiling(s), Large Window |
| Room 8 | Main | Bedroom 3 | 12.66 | 6.56 | Double Closet, Overlooks Frontyard |
| Room 9 | Main | Laundry | 6.49 | 5.35 | W/O To Garage |
| Room 10 | Basement | Recreatio | 40.25 | 14.83 | Electric Fireplace, Pot Lights |
| Room 11 | Basement | Recreatio | 15.74 | 15.68 | Pot Lights |
| Room 12 | Basement | Den | 16.17 | 11.51 | Pot Lights, Double Closet |
| Room 13 | Basement | Den | 13.84 | 11.41 | Pot Lights |
| Washroom Type | No. of Pieces | Level |
| Washroom Type 1 | 4 | Main |
| Washroom Type 2 | 5 | Main |
| Washroom Type 3 | 3 | Basement |
| Washroom Type 4 | 0 | |
| Washroom Type 5 | 0 |
| Total Area: | 0.00 |
| Property Type: | Detached |
| Style: | Bungalow |
| Exterior: | Stone, Vinyl Siding |
| Garage Type: | Attached |
| (Parking/)Drive: | Inside Ent |
| Drive Parking Spaces: | 10 |
| Park #1 | |
| Parking Type: | Inside Ent |
| Park #2 | |
| Parking Type: | Inside Ent |
| Pool: | Inground |
| Other Structures: | Fence - Partia |
| Approximatly Square Footage: | 1500-2000 |
| CAC Included: | N |
| Water Included: | N |
| Cabel TV Included: | N |
| Common Elements Included: | N |
| Heat Included: | N |
| Parking Included: | N |
| Condo Tax Included: | N |
| Building Insurance Included: | N |
| Fireplace/Stove: | Y |
| Heat Type: | Forced Air |
| Central Air Conditioning: | Central Air |
| Central Vac: | N |
| Laundry Level: | Syste |
| Ensuite Laundry: | F |
| Sewers: | Septic |
| Utilities-Cable: | A |
| Utilities-Hydro: | Y |
$
%
Years
This calculator is for demonstration purposes only. Always consult a professional
financial advisor before making personal financial decisions.
| Although the information displayed is believed to be accurate, no warranties or representations are made of any kind. |
| ROYAL LEPAGE TEAM REALTY |
|
|

NASSER NADA
Broker
Dir:
416-859-5645
Bus:
905-507-4776
| Virtual Tour | Book Showing | Email a Friend |
Jump To:
At a Glance:
| Type: | Freehold - Detached |
| Area: | Ottawa |
| Municipality: | Manotick - Kars - Rideau Twp and Area |
| Neighbourhood: | 8009 - North Gower |
| Style: | Bungalow |
| Tax: | $5,432 |
| Beds: | 3 |
| Baths: | 3 |
| Fireplace: | Y |
| Pool: | Inground |
Locatin Map:
Payment Calculator:

