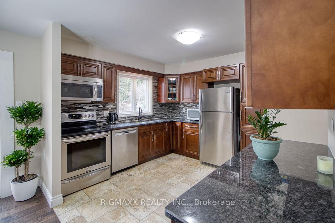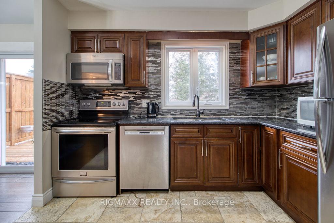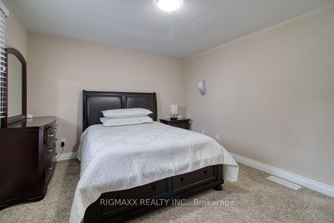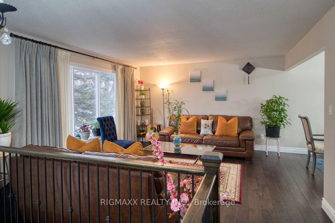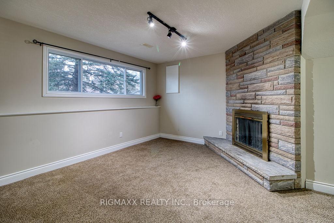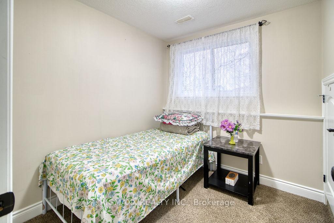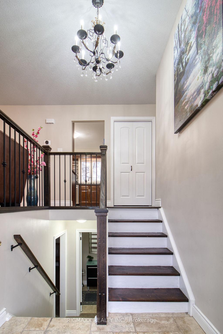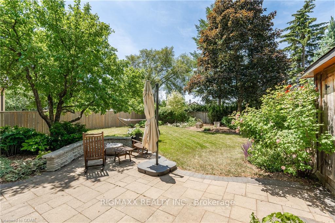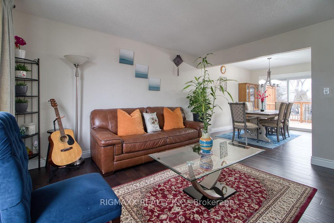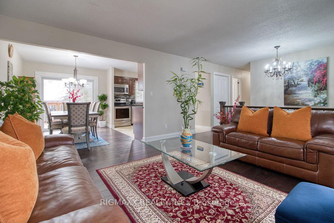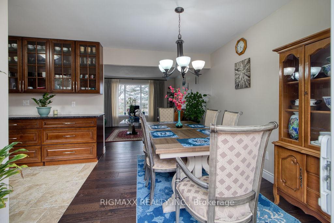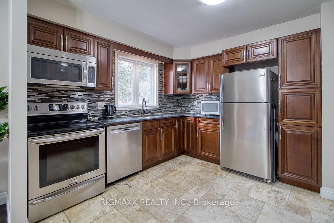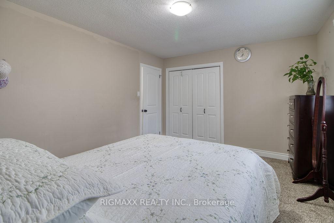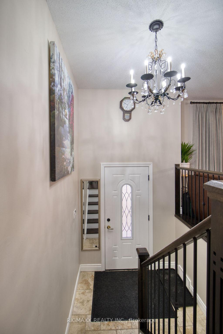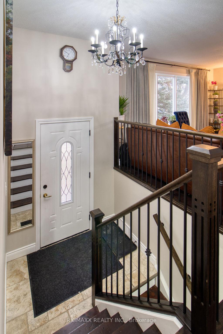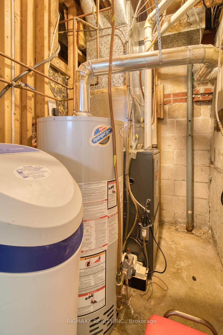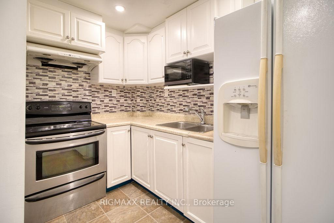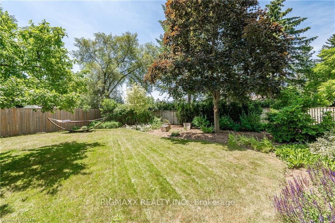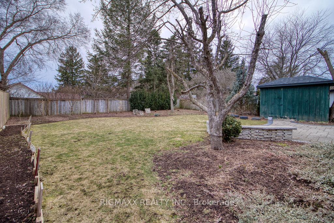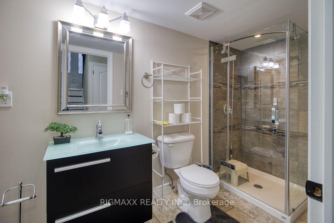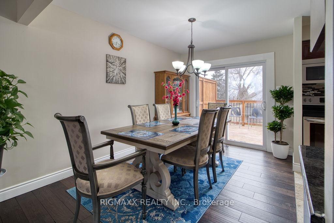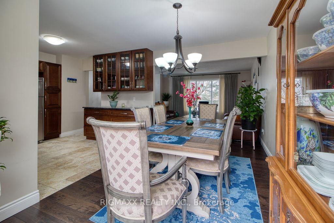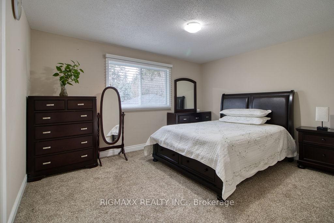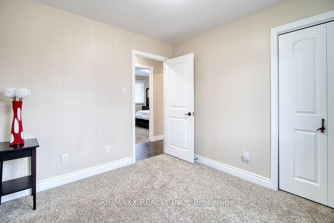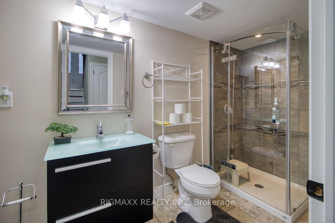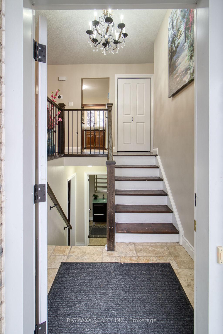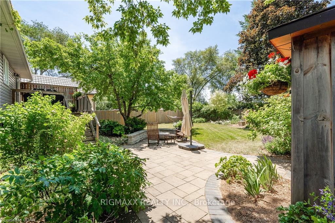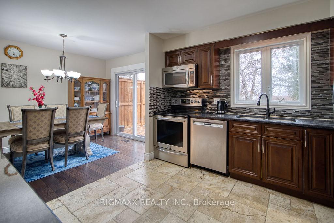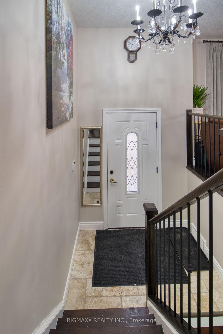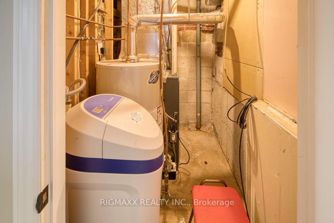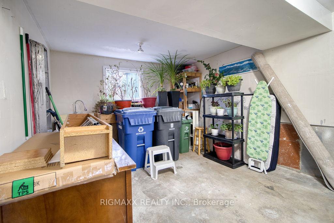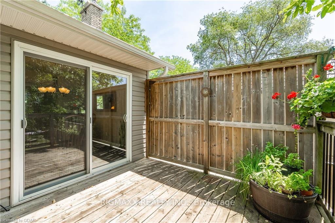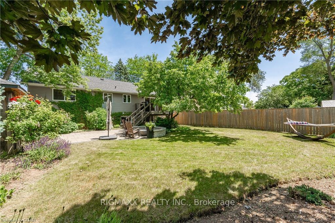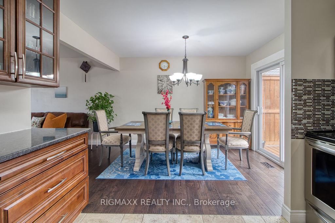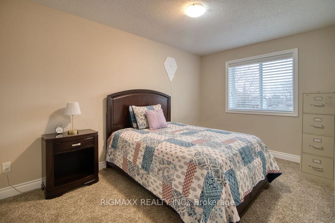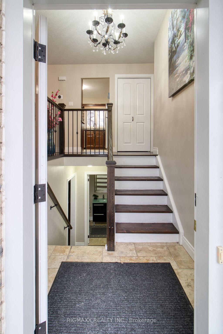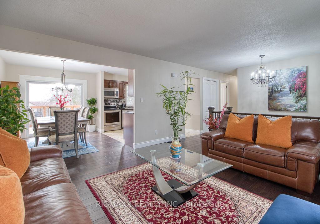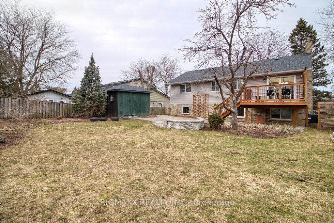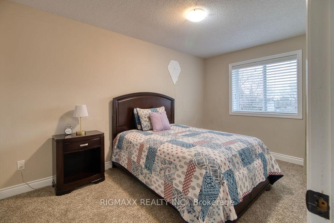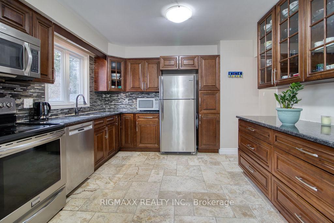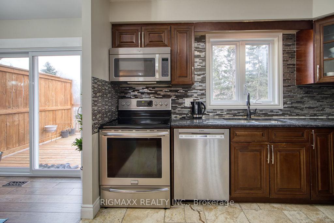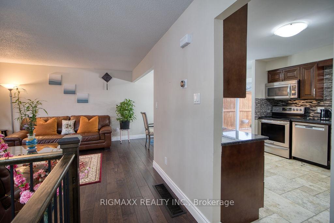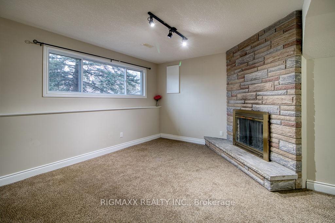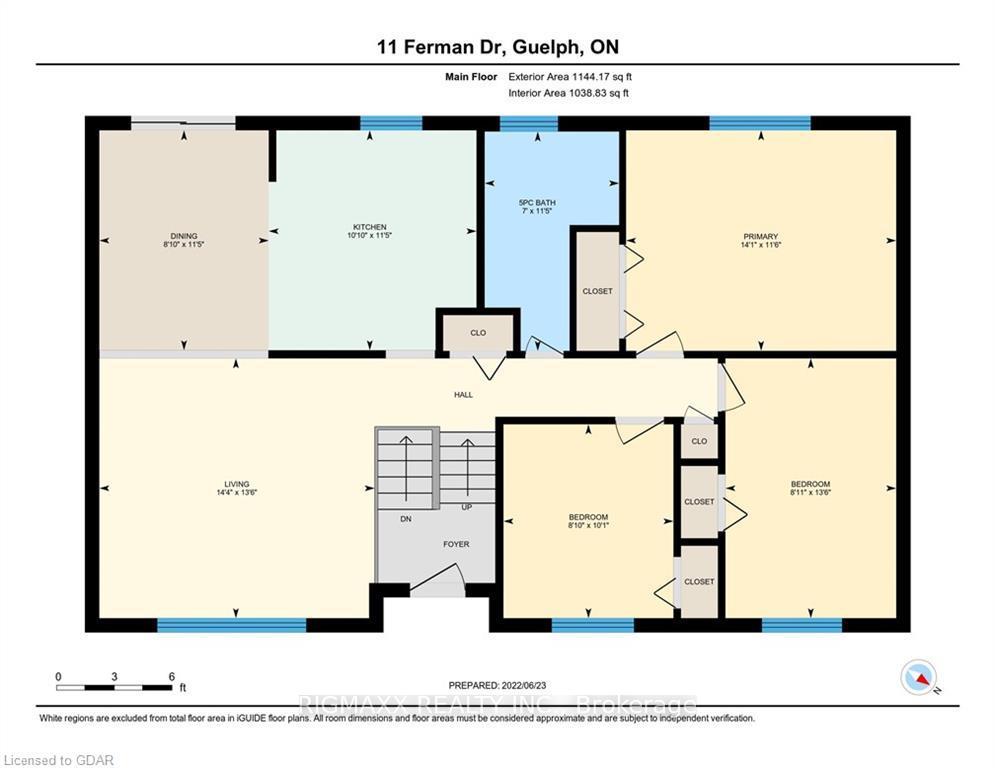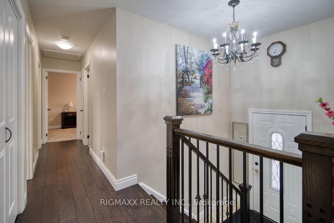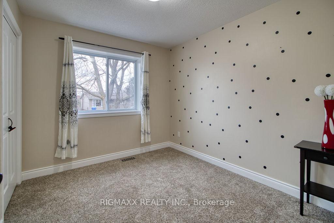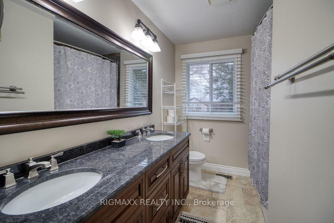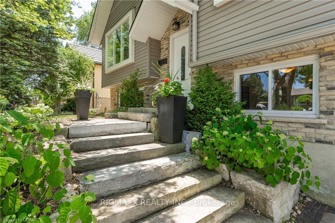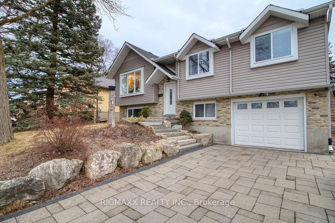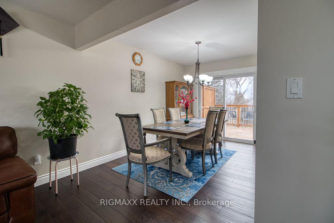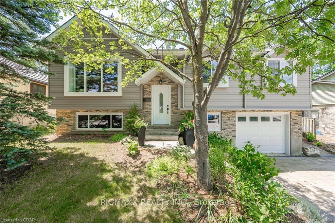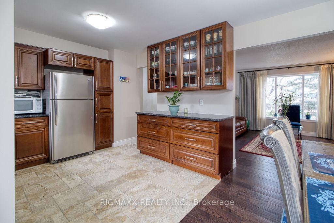$899,000
Available - For Sale
Listing ID: X12133377
11 Ferman Driv , Guelph, N1H 7C8, Wellington
| : Beautiful updated 3 specious Bedroom raised bungalow in a sought-after location in a Willow West community-wonderfulfamily oriented neighborhood with parks, schools, shopping, the West End Rec Centre and Costco just minutes away. The open concept mainfloor, with hardwood and travertine tile throughout, is an ideal space to entertain. The kitchen, with granite countertops and stainlessappliances, flows well into the dining room as well as the casual living space. Also on the main floor you will find 3 generous sized bedrooms. A5-piece bathroom with a double vanity, granite countertops and travertine tile throughout completes the main floor. The fully finishedbasement, with large windows, 1 generous size bedroom with a kitchen is potential income generation or the perfect place to watch thegame, let the kids play, or to sit by the fireplace and relax. A 3-piece bathroom and laundry room wrap up the basement space. Outside, thecurb appeal from the professionally landscaped yard continues into the backyard with an interlock patio and a deck. The large backyardleaves you with endless possibilities! Come and see this beautiful home, you won't regret it! |
| Price | $899,000 |
| Taxes: | $5911.99 |
| Occupancy: | Owner |
| Address: | 11 Ferman Driv , Guelph, N1H 7C8, Wellington |
| Directions/Cross Streets: | Willow Road and Ferman Drive |
| Rooms: | 7 |
| Rooms +: | 5 |
| Bedrooms: | 3 |
| Bedrooms +: | 1 |
| Family Room: | T |
| Basement: | Finished |
| Washroom Type | No. of Pieces | Level |
| Washroom Type 1 | 5 | Second |
| Washroom Type 2 | 3 | Basement |
| Washroom Type 3 | 0 | |
| Washroom Type 4 | 0 | |
| Washroom Type 5 | 0 |
| Total Area: | 0.00 |
| Property Type: | Detached |
| Style: | Bungalow-Raised |
| Exterior: | Brick, Vinyl Siding |
| Garage Type: | Attached |
| Drive Parking Spaces: | 4 |
| Pool: | None |
| Approximatly Square Footage: | 1100-1500 |
| CAC Included: | N |
| Water Included: | N |
| Cabel TV Included: | N |
| Common Elements Included: | N |
| Heat Included: | N |
| Parking Included: | N |
| Condo Tax Included: | N |
| Building Insurance Included: | N |
| Fireplace/Stove: | Y |
| Heat Type: | Forced Air |
| Central Air Conditioning: | Central Air |
| Central Vac: | N |
| Laundry Level: | Syste |
| Ensuite Laundry: | F |
| Elevator Lift: | False |
| Sewers: | Sewer |
$
%
Years
This calculator is for demonstration purposes only. Always consult a professional
financial advisor before making personal financial decisions.
| Although the information displayed is believed to be accurate, no warranties or representations are made of any kind. |
| RIGMAXX REALTY INC. |
|
|

NASSER NADA
Broker
Dir:
416-859-5645
Bus:
905-507-4776
| Book Showing | Email a Friend |
Jump To:
At a Glance:
| Type: | Freehold - Detached |
| Area: | Wellington |
| Municipality: | Guelph |
| Neighbourhood: | Willow West/Sugarbush/West Acres |
| Style: | Bungalow-Raised |
| Tax: | $5,911.99 |
| Beds: | 3+1 |
| Baths: | 2 |
| Fireplace: | Y |
| Pool: | None |
Locatin Map:
Payment Calculator:

