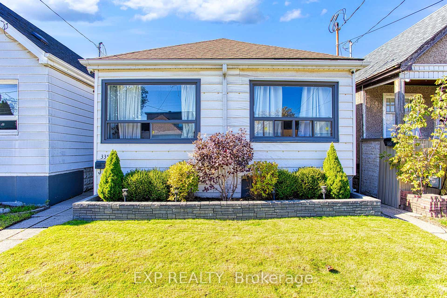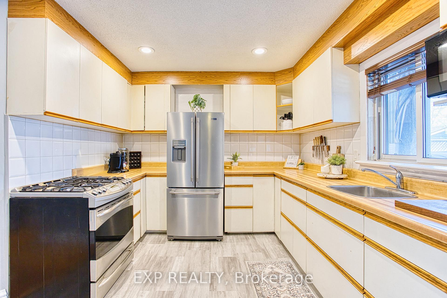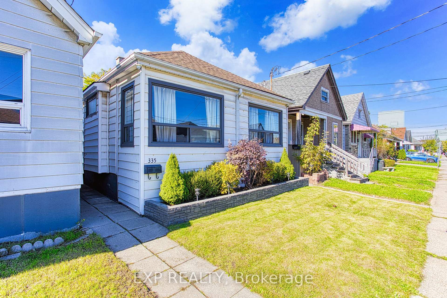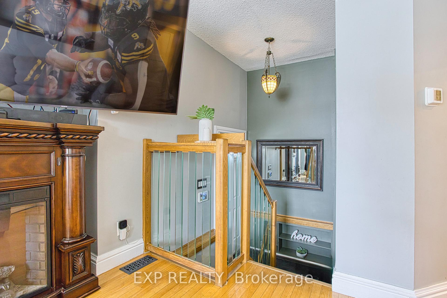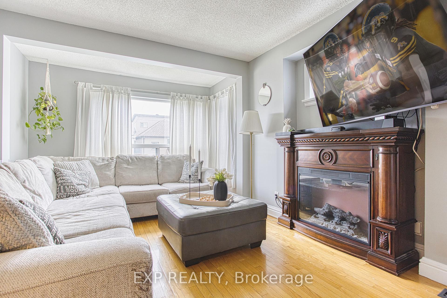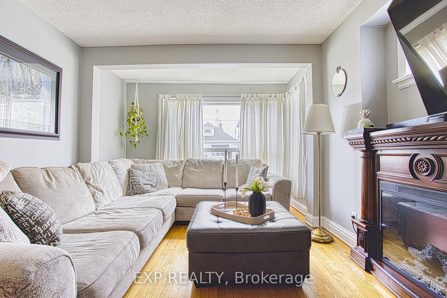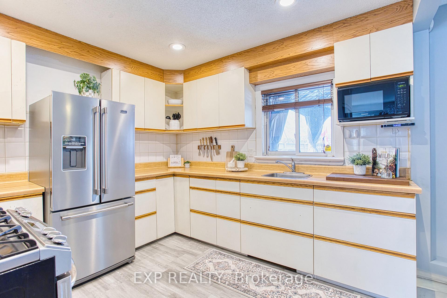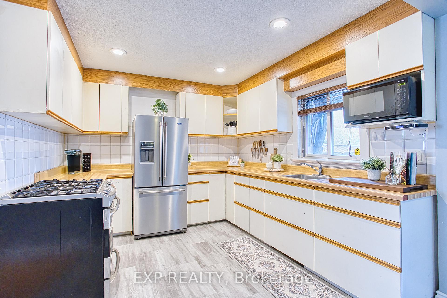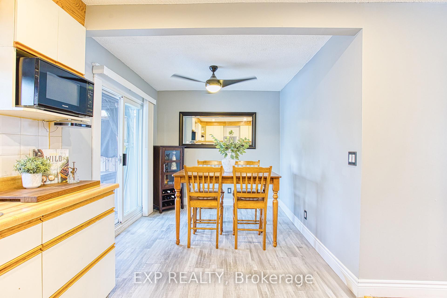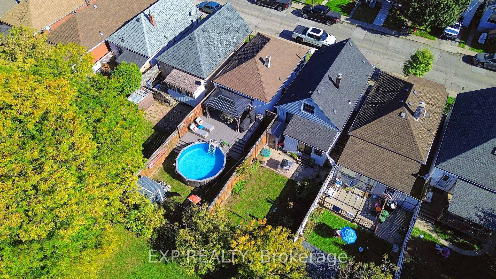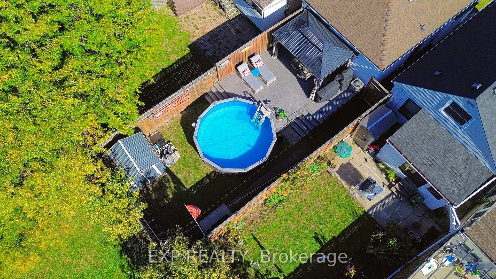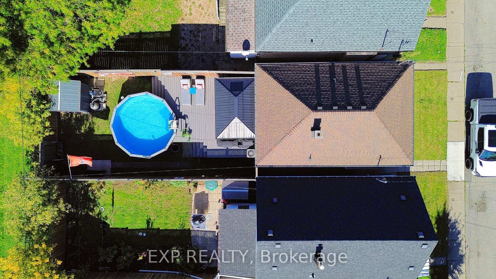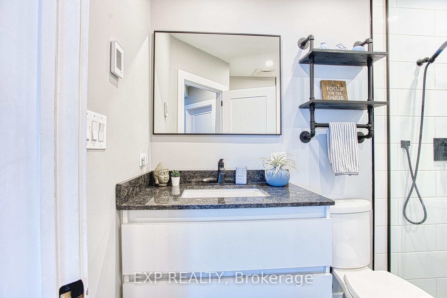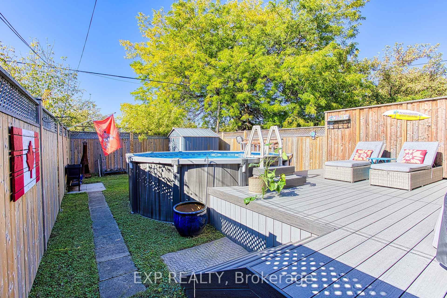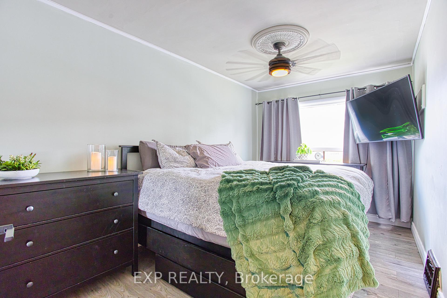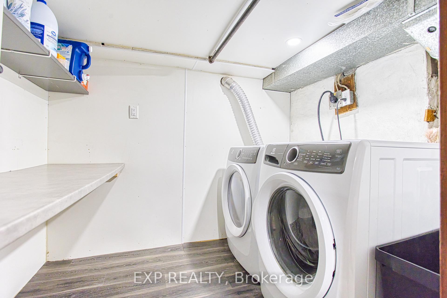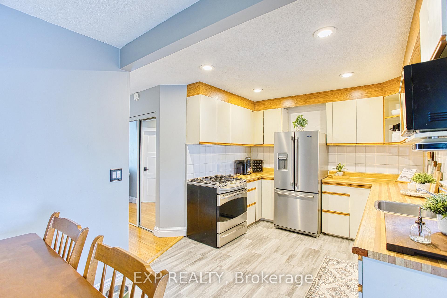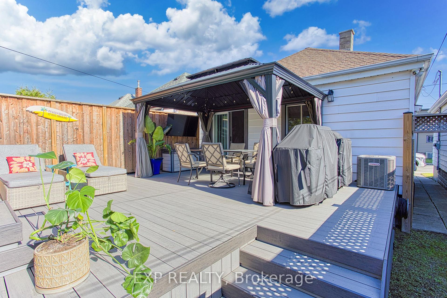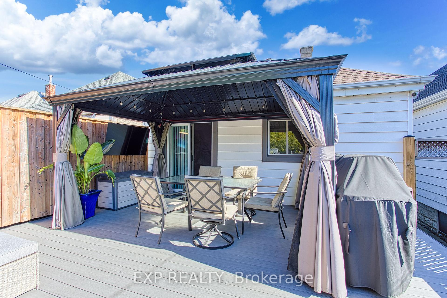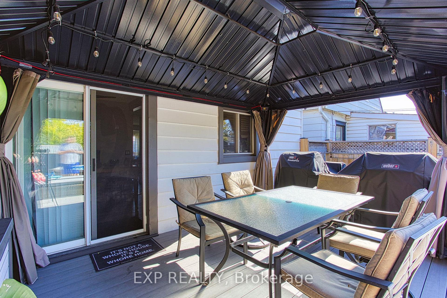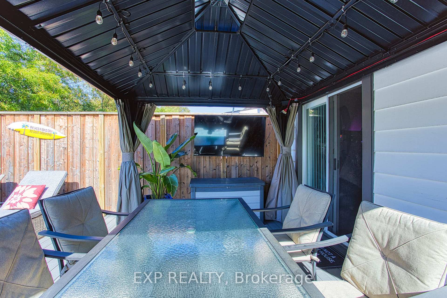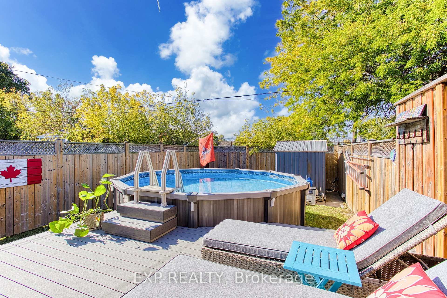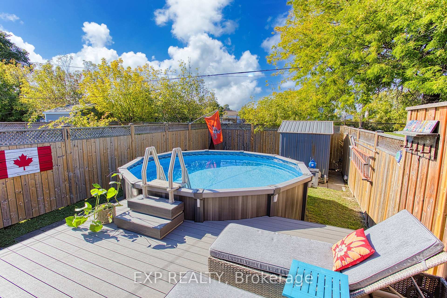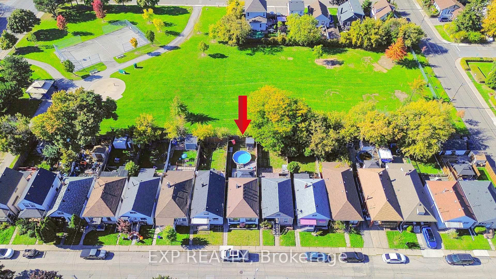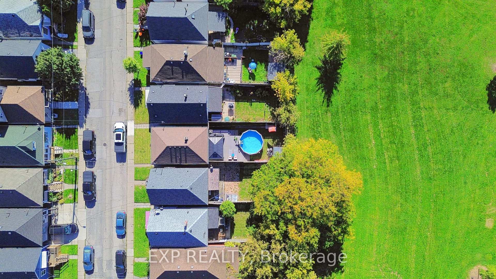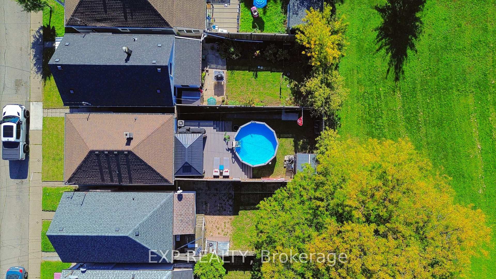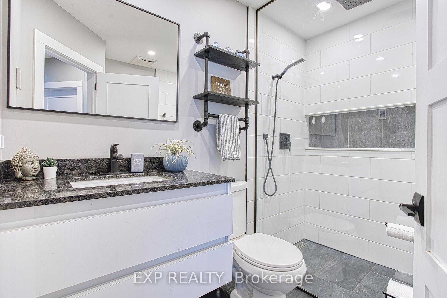$399,900
Available - For Sale
Listing ID: X12133338
335 Fairfield Aven , Hamilton, L8H 5H7, Hamilton
| Welcome to 335 Fairfield Avenue a beautifully maintained home that blends comfort, charm, and incredible outdoor living in one of Hamilton's vibrant and growing communities. Whether you're a first-time buyer, downsizer, or savvy investor, this property offers a rare combination of move-in ready comfort and exciting potential. Step outside and discover your own private oasis. The above ground gas heated pool (2022) is the showstopper perfect for relaxing summer days or entertaining family and friends. Surrounded by a low-maintenance composite deck, the backyard is thoughtfully designed for entertaining with plenty of space to lounge, dine, and enjoy the sun. And with no rear neighbours, you'll appreciate the peaceful, private setting all year round. Inside, the home is equally impressive. The updated bathroom features heated floors, adding a touch of spa-like luxury to your daily routine. Large windows fill the main living areas with natural light, and the functional layout offers a great flow from room to room. The unfinished basement is a blank canvas with potential for a home gym, rec room, additional storage, or an in-law suite whatever suits your lifestyle best. Located close to schools, parks, shopping, transit, and quick highway access, 335 Fairfield Ave is as convenient as it is charming. This is a property that truly checks all the boxes: an entertainers dream, a peaceful escape, and a smart investment. Don't miss your chance to call this one home |
| Price | $399,900 |
| Taxes: | $1980.00 |
| Assessment Year: | 2025 |
| Occupancy: | Owner |
| Address: | 335 Fairfield Aven , Hamilton, L8H 5H7, Hamilton |
| Directions/Cross Streets: | Barton Street East / Fairfield Avenue |
| Rooms: | 4 |
| Bedrooms: | 1 |
| Bedrooms +: | 0 |
| Family Room: | F |
| Basement: | Full, Unfinished |
| Level/Floor | Room | Length(ft) | Width(ft) | Descriptions | |
| Room 1 | Main | Foyer | 6.66 | 5.08 | |
| Room 2 | Main | Living Ro | 14.76 | 11.74 | |
| Room 3 | Main | Kitchen | 10 | 10.5 | |
| Room 4 | Main | Dining Ro | 8.82 | 9.09 | |
| Room 5 | Main | Bedroom | 14.5 | 8.76 | |
| Room 6 | Main | Bathroom | 5.25 | 8.76 | 3 Pc Bath |
| Washroom Type | No. of Pieces | Level |
| Washroom Type 1 | 3 | Main |
| Washroom Type 2 | 0 | |
| Washroom Type 3 | 0 | |
| Washroom Type 4 | 0 | |
| Washroom Type 5 | 0 |
| Total Area: | 0.00 |
| Property Type: | Detached |
| Style: | Bungalow |
| Exterior: | Aluminum Siding |
| Garage Type: | None |
| (Parking/)Drive: | None |
| Drive Parking Spaces: | 0 |
| Park #1 | |
| Parking Type: | None |
| Park #2 | |
| Parking Type: | None |
| Pool: | Above Gr |
| Approximatly Square Footage: | < 700 |
| CAC Included: | N |
| Water Included: | N |
| Cabel TV Included: | N |
| Common Elements Included: | N |
| Heat Included: | N |
| Parking Included: | N |
| Condo Tax Included: | N |
| Building Insurance Included: | N |
| Fireplace/Stove: | N |
| Heat Type: | Forced Air |
| Central Air Conditioning: | Central Air |
| Central Vac: | N |
| Laundry Level: | Syste |
| Ensuite Laundry: | F |
| Sewers: | Sewer |
$
%
Years
This calculator is for demonstration purposes only. Always consult a professional
financial advisor before making personal financial decisions.
| Although the information displayed is believed to be accurate, no warranties or representations are made of any kind. |
| EXP REALTY |
|
|

NASSER NADA
Broker
Dir:
416-859-5645
Bus:
905-507-4776
| Book Showing | Email a Friend |
Jump To:
At a Glance:
| Type: | Freehold - Detached |
| Area: | Hamilton |
| Municipality: | Hamilton |
| Neighbourhood: | Homeside |
| Style: | Bungalow |
| Tax: | $1,980 |
| Beds: | 1 |
| Baths: | 1 |
| Fireplace: | N |
| Pool: | Above Gr |
Locatin Map:
Payment Calculator:

