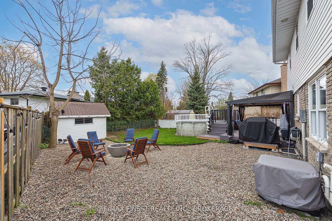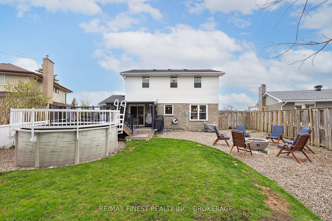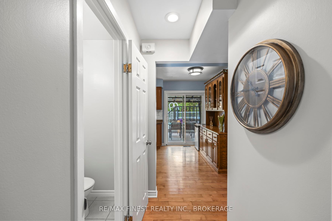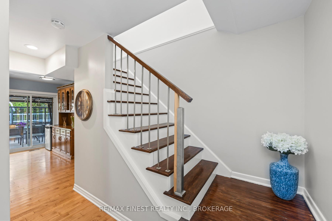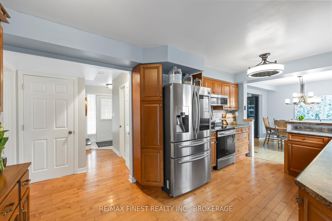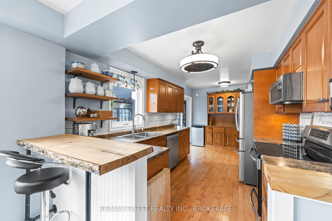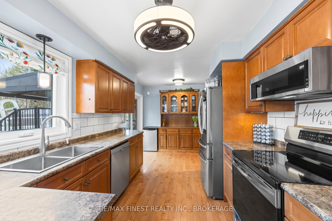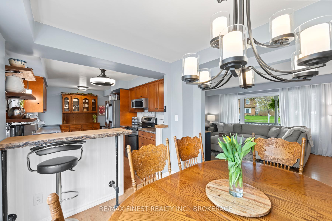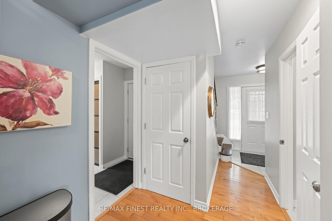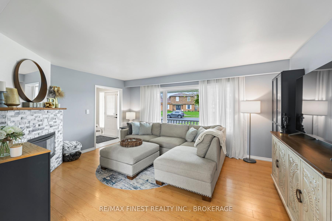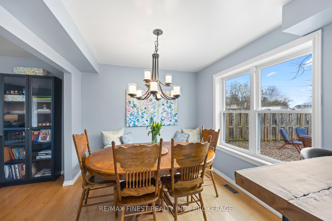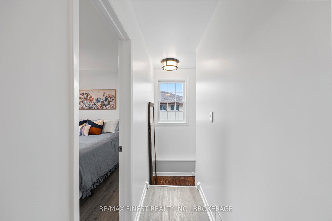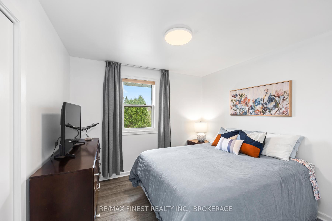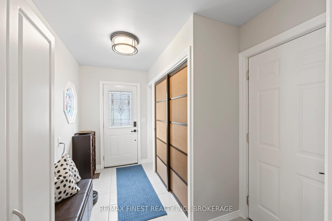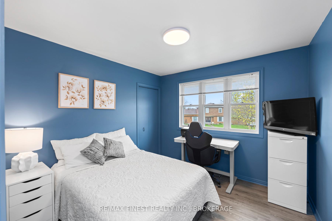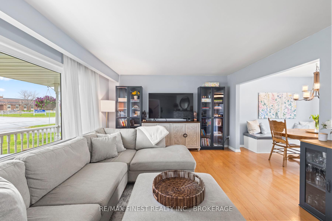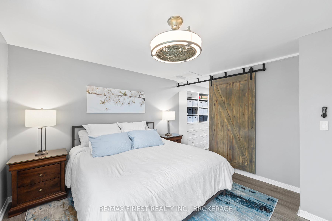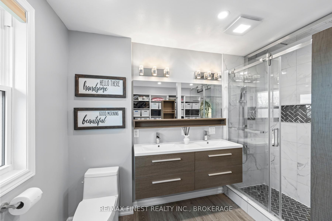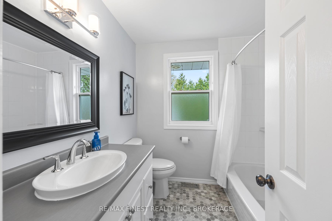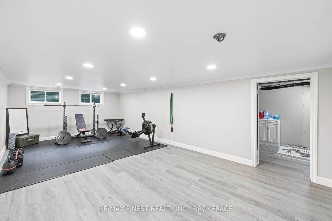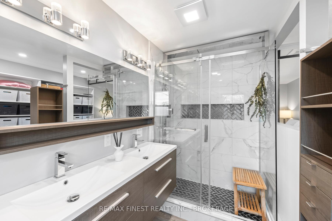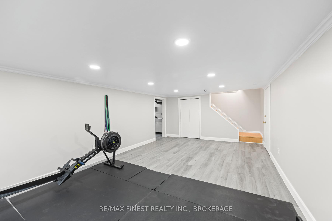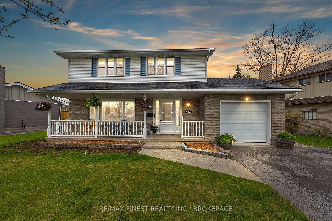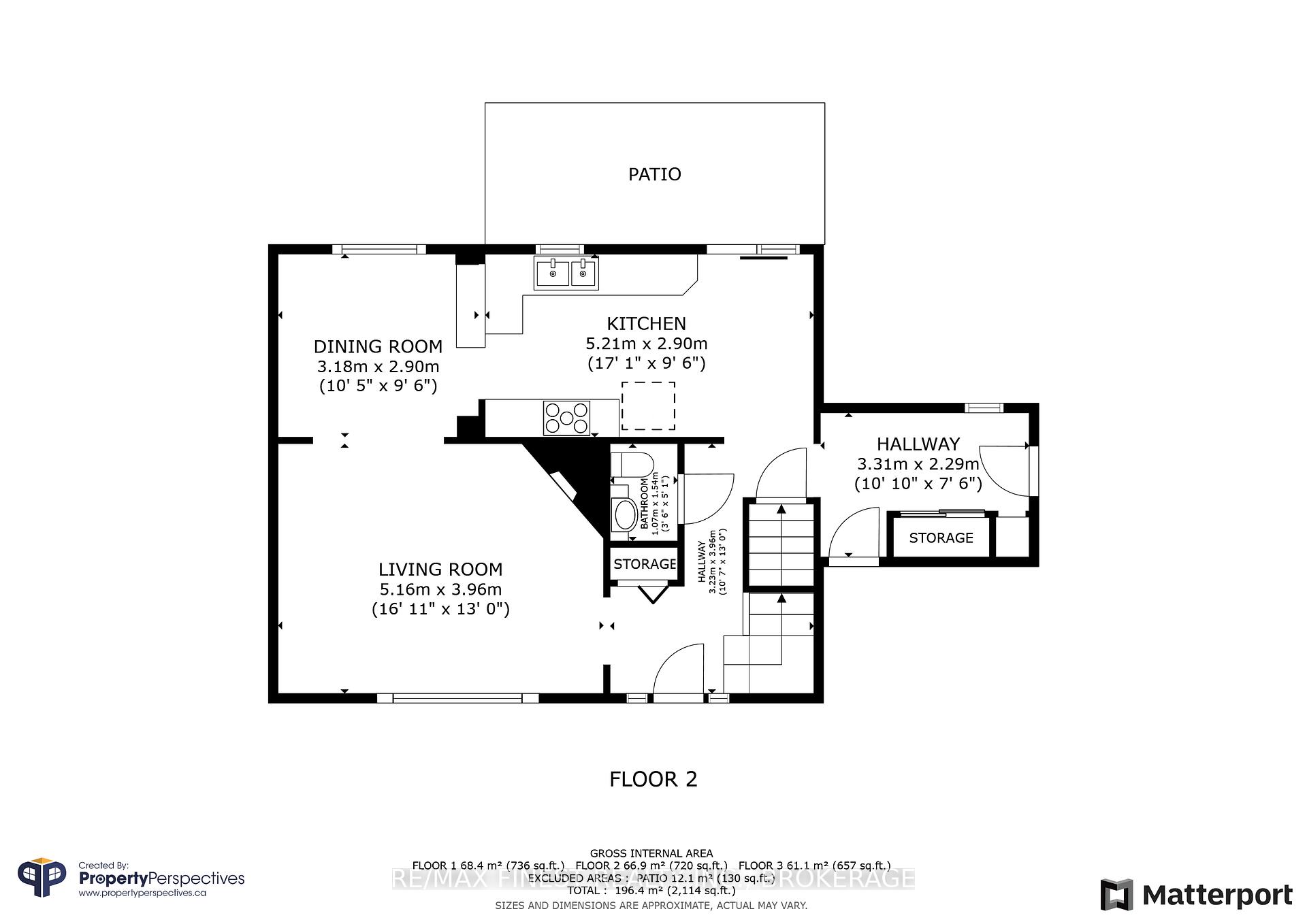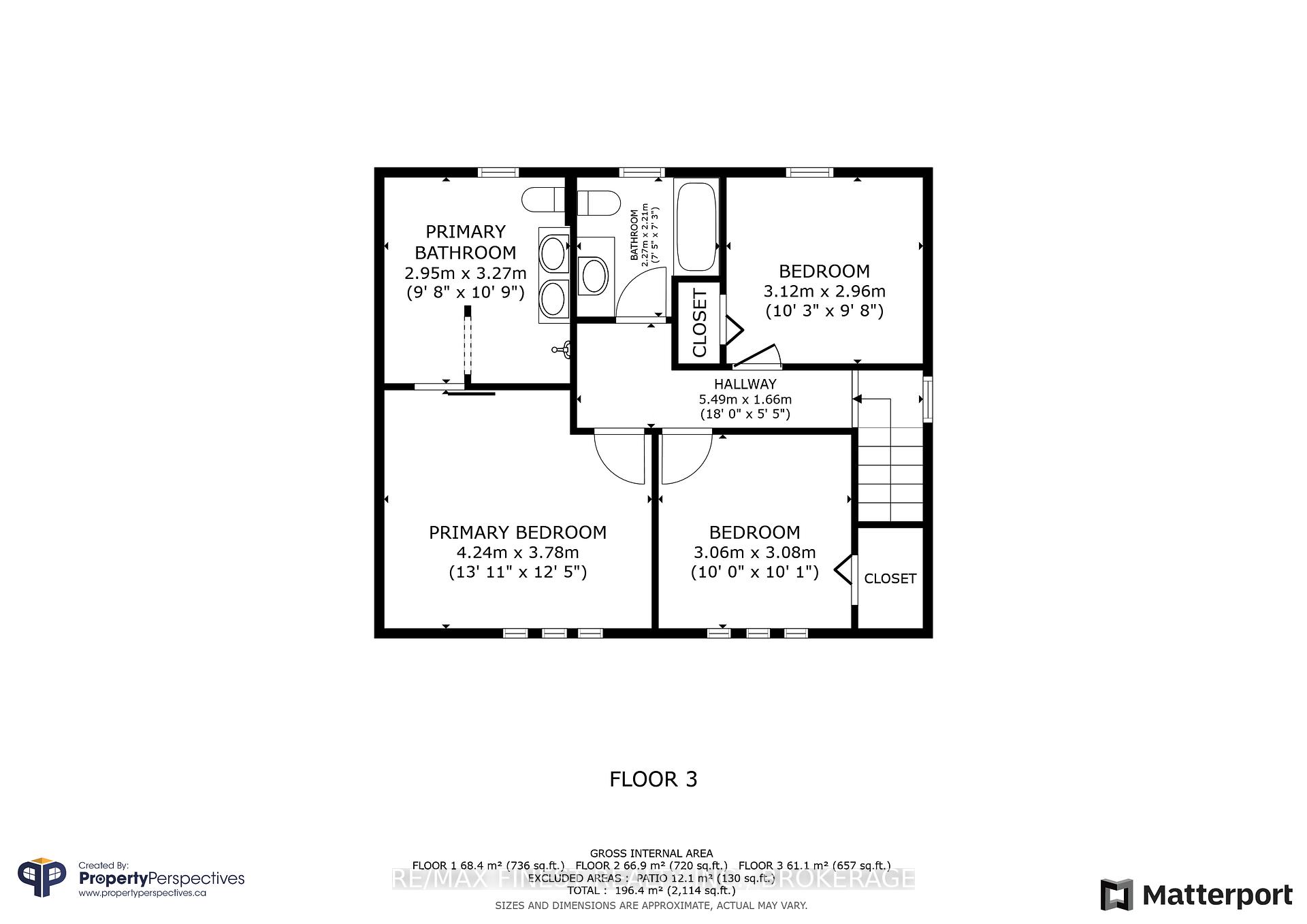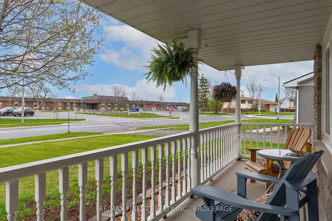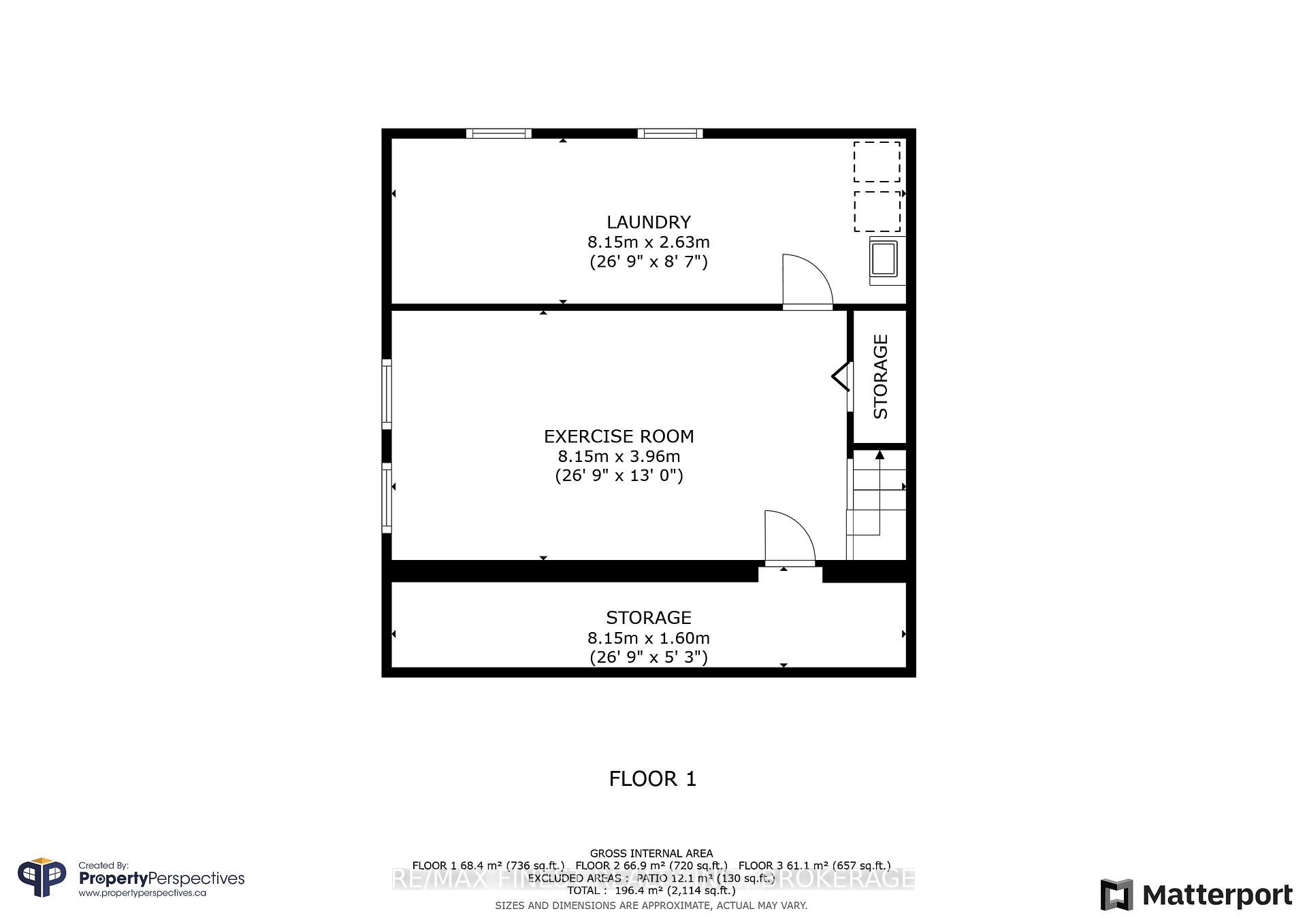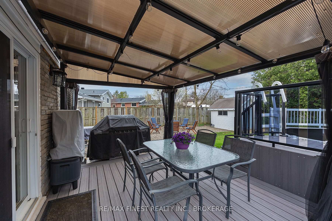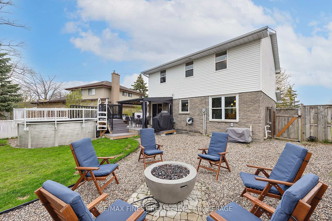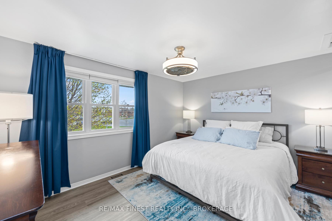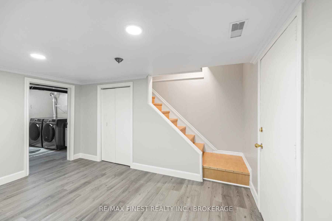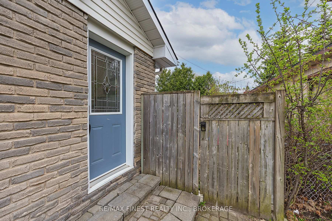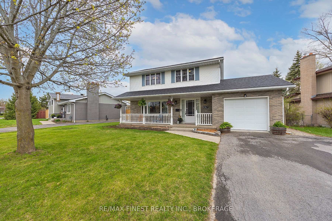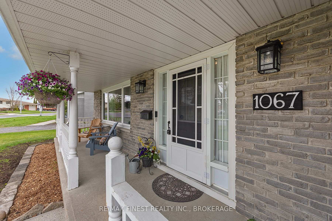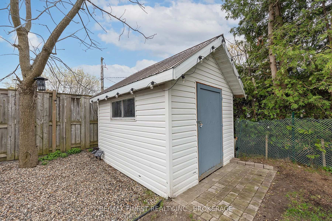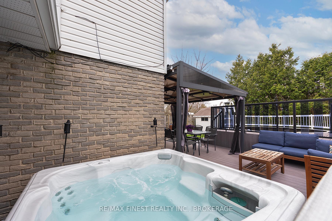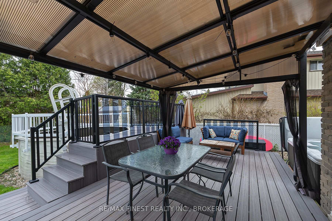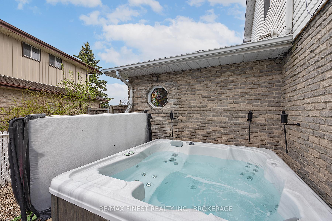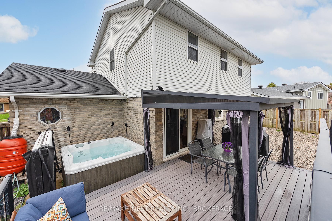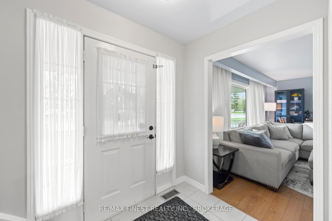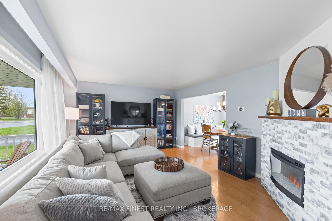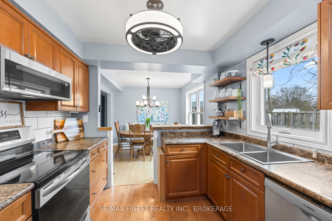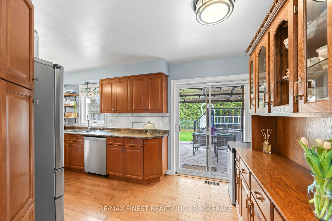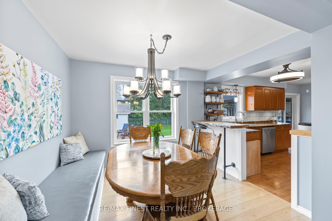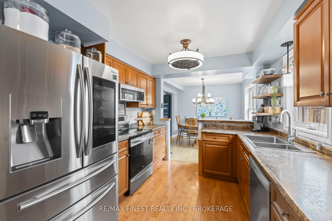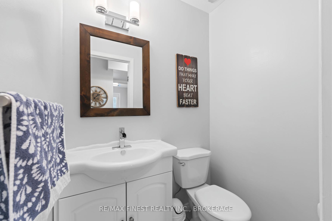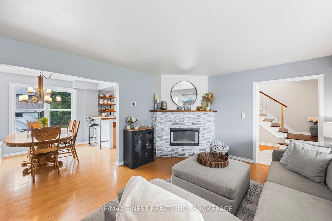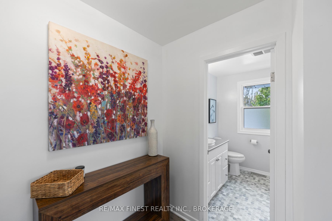$674,900
Available - For Sale
Listing ID: X12133347
1067 Hudson Driv , Kingston, K7M 5K9, Frontenac
| Welcome to 1067 Hudson Drive - the ideal family home. Located in the heart of Bayridge, this immaculate, renovated 3 bed, 3 bath 2-storey is turn-key and ready for you to settle in. Painted with neutral tones, the bright and welcoming main level flows seamlessly from room to room. The spacious living room is a great space to relax with a cozy fireplace and large front window (2021) letting in tons of natural light. The kitchen features ample counter space allowing you to cook for your family or guests with ease. A stylish live-edge bar height breakfast counter adds to the functionality of the space. A bright dining room and 2-piece powder room complete the main floor. The primary suite is a highlight in this home with a walk-in closet and gorgeous professionally installed 3-piece ensuite (2022). The professionally finished basement allows space for a rec room, home gym, office space, and more! Additionally, this home includes a large laundry room, tons of storage, and attached garage. Outdoor entertaining has never been easier with an above ground pool (2022) complete with new liner and professionally serviced (2025), large deck (2022), hot tub (2021) and dedicated space for a fire table. The fully fenced backyard is great for families with kids or pets. West end amenities are all minutes away, plus this home is steps away from schools, parks, sports fields, and tennis courts! Additional updates: A/C and hot water on demand (2019), front living room and back/rear windows (2021), roof (2020). |
| Price | $674,900 |
| Taxes: | $3672.00 |
| Occupancy: | Owner |
| Address: | 1067 Hudson Driv , Kingston, K7M 5K9, Frontenac |
| Directions/Cross Streets: | Bayridge Drive |
| Rooms: | 10 |
| Rooms +: | 3 |
| Bedrooms: | 3 |
| Bedrooms +: | 0 |
| Family Room: | T |
| Basement: | Full, Finished |
| Level/Floor | Room | Length(ft) | Width(ft) | Descriptions | |
| Room 1 | Main | Living Ro | 16.92 | 12.99 | |
| Room 2 | Main | Dining Ro | 10.43 | 9.51 | |
| Room 3 | Main | Kitchen | 17.09 | 9.51 | |
| Room 4 | Main | Bathroom | 5.05 | 3.51 | 2 Pc Bath |
| Room 5 | Main | Foyer | 10.86 | 7.51 | |
| Room 6 | Second | Primary B | 13.91 | 12.4 | |
| Room 7 | Second | Bedroom 2 | 10.1 | 10.04 | |
| Room 8 | Second | Bedroom 3 | 10.23 | 9.71 | |
| Room 9 | Second | Bathroom | 7.45 | 7.25 | 4 Pc Bath |
| Room 10 | Second | Bathroom | 10.73 | 9.68 | 3 Pc Ensuite |
| Room 11 | Basement | Laundry | 26.73 | 8.63 | |
| Room 12 | Basement | Recreatio | 26.73 | 8.63 | |
| Room 13 | Basement | Utility R | 26.73 | 5.25 |
| Washroom Type | No. of Pieces | Level |
| Washroom Type 1 | 2 | Main |
| Washroom Type 2 | 3 | Second |
| Washroom Type 3 | 4 | Second |
| Washroom Type 4 | 0 | |
| Washroom Type 5 | 0 |
| Total Area: | 0.00 |
| Property Type: | Detached |
| Style: | 2-Storey |
| Exterior: | Brick, Vinyl Siding |
| Garage Type: | Attached |
| (Parking/)Drive: | Private Do |
| Drive Parking Spaces: | 4 |
| Park #1 | |
| Parking Type: | Private Do |
| Park #2 | |
| Parking Type: | Private Do |
| Pool: | Above Gr |
| Other Structures: | Fence - Full, |
| Approximatly Square Footage: | 1100-1500 |
| Property Features: | Park, Public Transit |
| CAC Included: | N |
| Water Included: | N |
| Cabel TV Included: | N |
| Common Elements Included: | N |
| Heat Included: | N |
| Parking Included: | N |
| Condo Tax Included: | N |
| Building Insurance Included: | N |
| Fireplace/Stove: | Y |
| Heat Type: | Forced Air |
| Central Air Conditioning: | Central Air |
| Central Vac: | N |
| Laundry Level: | Syste |
| Ensuite Laundry: | F |
| Sewers: | Sewer |
| Utilities-Cable: | Y |
| Utilities-Hydro: | Y |
$
%
Years
This calculator is for demonstration purposes only. Always consult a professional
financial advisor before making personal financial decisions.
| Although the information displayed is believed to be accurate, no warranties or representations are made of any kind. |
| RE/MAX FINEST REALTY INC., BROKERAGE |
|
|

NASSER NADA
Broker
Dir:
416-859-5645
Bus:
905-507-4776
| Virtual Tour | Book Showing | Email a Friend |
Jump To:
At a Glance:
| Type: | Freehold - Detached |
| Area: | Frontenac |
| Municipality: | Kingston |
| Neighbourhood: | 37 - South of Taylor-Kidd Blvd |
| Style: | 2-Storey |
| Tax: | $3,672 |
| Beds: | 3 |
| Baths: | 3 |
| Fireplace: | Y |
| Pool: | Above Gr |
Locatin Map:
Payment Calculator:


