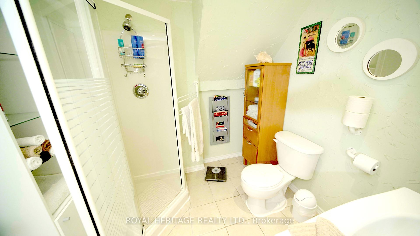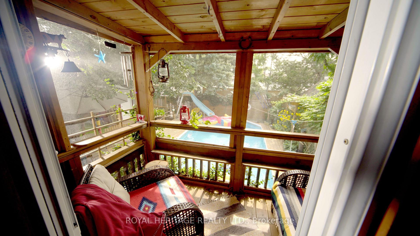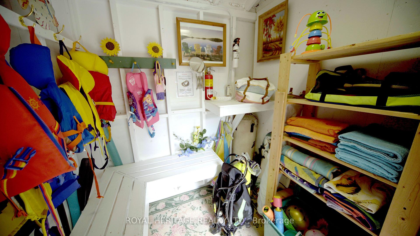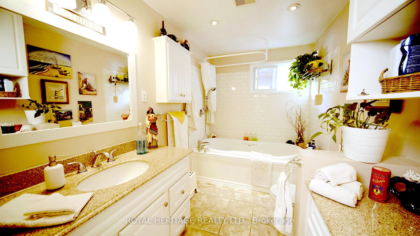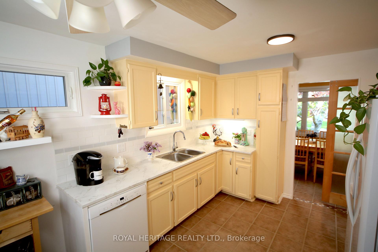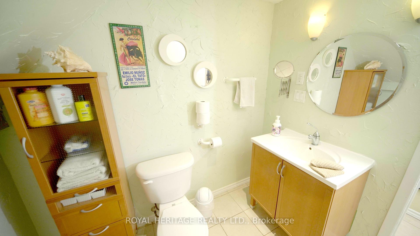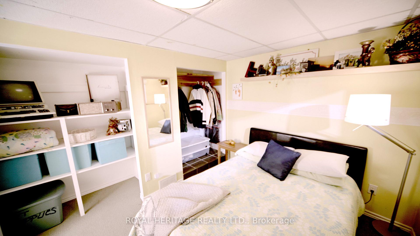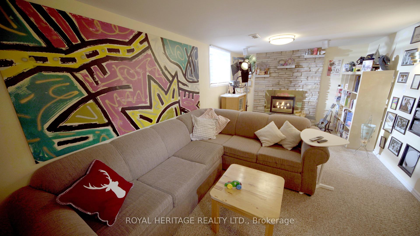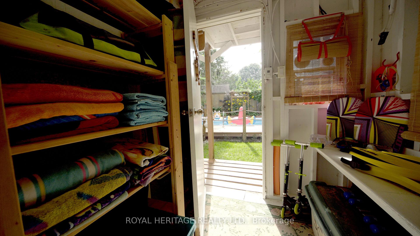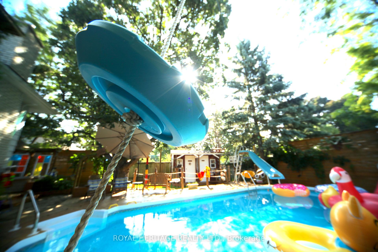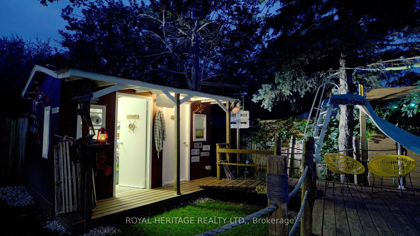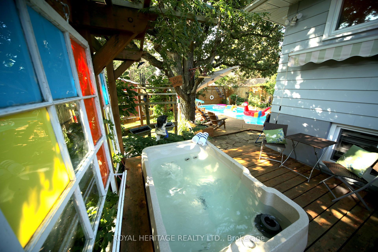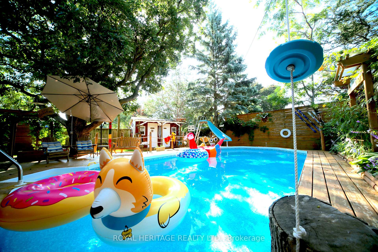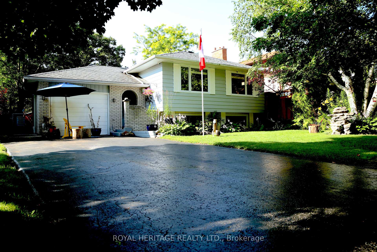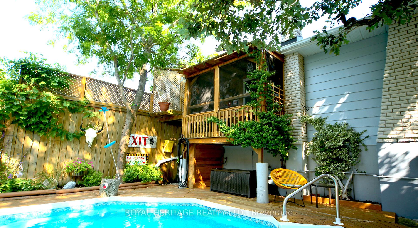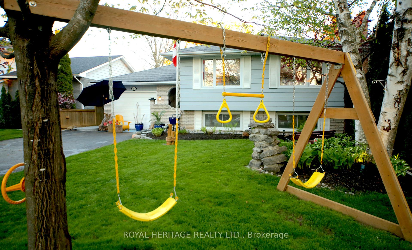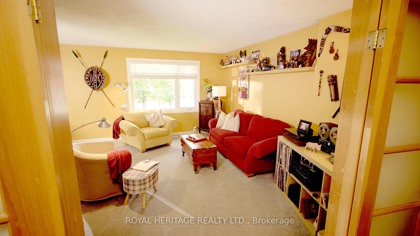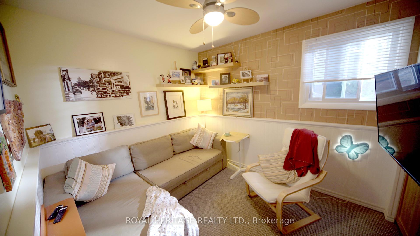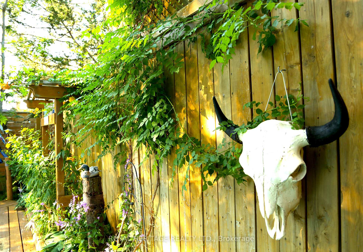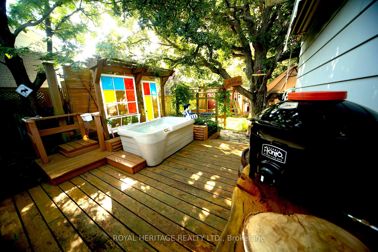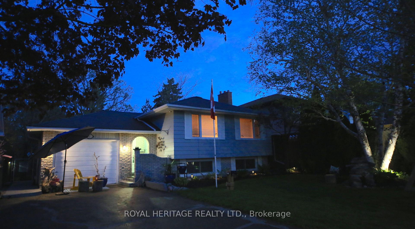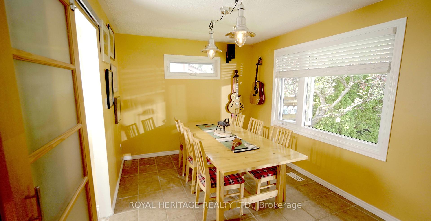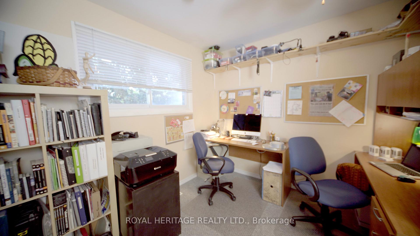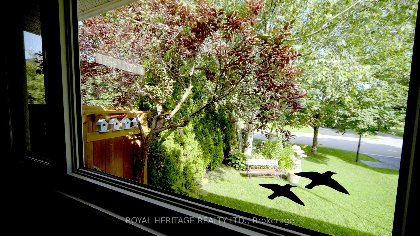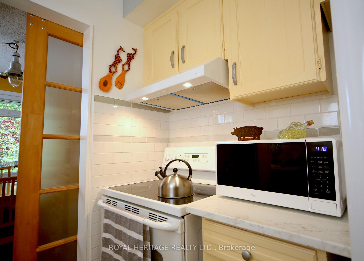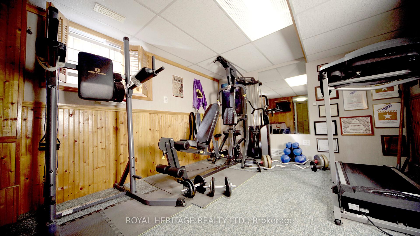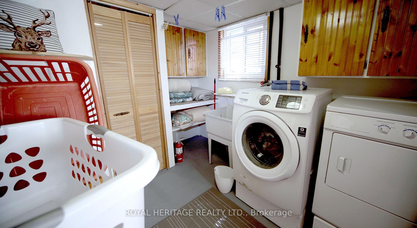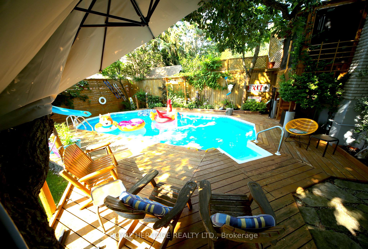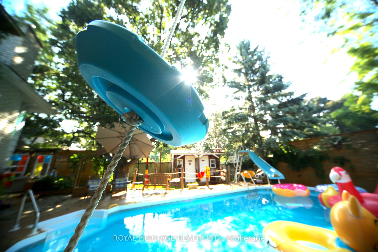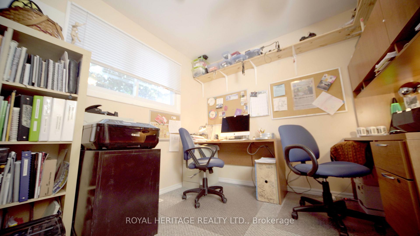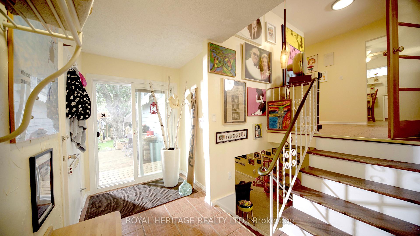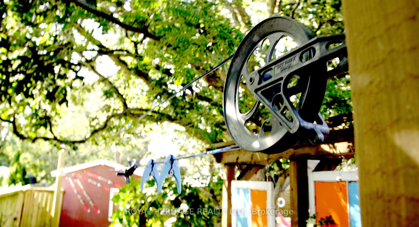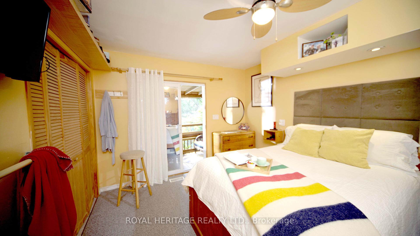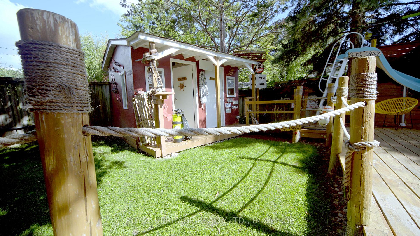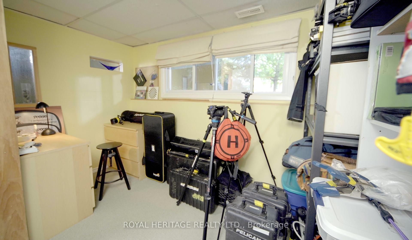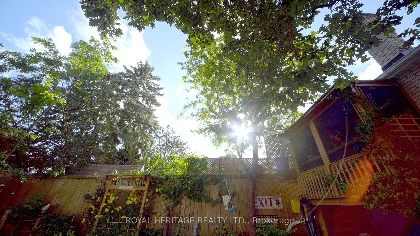$619,900
Available - For Sale
Listing ID: X12132839
17 Briarwood Cres , Belleville, K8N 5J6, Hastings
| Welcome to this beautifully maintained bungalow in Belleville's desirable East Hill, offering over 2,200 sq. ft. of finished living space. Designed for comfort and function, the main level features three spacious bedrooms and a bright, open-concept living and dining area with large windows that flood the space with natural light. The primary bedroom includes a unique bonus private Muskoka room perfect for morning coffee or quiet evenings. The fully finished lower level adds exceptional versatility with two additional bedrooms, a full 3-piece bathroom, and a cozy recreation room complete with a gas fireplace, ideal for entertaining or relaxing. Step outside to your private backyard oasis, complete with a tall, fully fenced yard, inground pool, and a charming cabana house, the perfect space for summer fun and outdoor living.This exceptional home is nestled in one of Bellevilles most sought-after neighborhoods and is ready to welcome its next owners. |
| Price | $619,900 |
| Taxes: | $4992.25 |
| Occupancy: | Owner |
| Address: | 17 Briarwood Cres , Belleville, K8N 5J6, Hastings |
| Directions/Cross Streets: | Haig road and briarwood |
| Rooms: | 7 |
| Rooms +: | 6 |
| Bedrooms: | 3 |
| Bedrooms +: | 2 |
| Family Room: | T |
| Basement: | Finished, Full |
| Level/Floor | Room | Length(ft) | Width(ft) | Descriptions | |
| Room 1 | Main | Kitchen | 14.99 | 10.66 | |
| Room 2 | Main | Living Ro | 16.5 | 12.33 | |
| Room 3 | Main | Dining Ro | 10.99 | 9.58 | |
| Room 4 | Main | Primary B | 12.99 | 10.66 | |
| Room 5 | Main | Bedroom 2 | 12.33 | 9.68 | |
| Room 6 | Main | Bedroom 3 | 10.17 | 8.66 | |
| Room 7 | Lower | Bedroom 4 | 12.46 | 9.77 | |
| Room 8 | Lower | Bedroom 5 | 10 | 8.2 | |
| Room 9 | Lower | Recreatio | 24.99 | 10.5 | |
| Room 10 | Lower | Exercise | 14.83 | 10.82 | |
| Room 11 | Lower | Laundry | 10.82 | 9.68 |
| Washroom Type | No. of Pieces | Level |
| Washroom Type 1 | 4 | Main |
| Washroom Type 2 | 3 | Basement |
| Washroom Type 3 | 0 | |
| Washroom Type 4 | 0 | |
| Washroom Type 5 | 0 |
| Total Area: | 0.00 |
| Approximatly Age: | 31-50 |
| Property Type: | Detached |
| Style: | Bungalow-Raised |
| Exterior: | Brick, Vinyl Siding |
| Garage Type: | Attached |
| (Parking/)Drive: | Private Do |
| Drive Parking Spaces: | 4 |
| Park #1 | |
| Parking Type: | Private Do |
| Park #2 | |
| Parking Type: | Private Do |
| Pool: | Inground |
| Other Structures: | Fence - Full, |
| Approximatly Age: | 31-50 |
| Approximatly Square Footage: | 1100-1500 |
| Property Features: | Fenced Yard, Hospital |
| CAC Included: | N |
| Water Included: | N |
| Cabel TV Included: | N |
| Common Elements Included: | N |
| Heat Included: | N |
| Parking Included: | N |
| Condo Tax Included: | N |
| Building Insurance Included: | N |
| Fireplace/Stove: | Y |
| Heat Type: | Forced Air |
| Central Air Conditioning: | Central Air |
| Central Vac: | N |
| Laundry Level: | Syste |
| Ensuite Laundry: | F |
| Elevator Lift: | False |
| Sewers: | Sewer |
| Utilities-Cable: | A |
| Utilities-Hydro: | Y |
$
%
Years
This calculator is for demonstration purposes only. Always consult a professional
financial advisor before making personal financial decisions.
| Although the information displayed is believed to be accurate, no warranties or representations are made of any kind. |
| ROYAL HERITAGE REALTY LTD. |
|
|

NASSER NADA
Broker
Dir:
416-859-5645
Bus:
905-507-4776
| Book Showing | Email a Friend |
Jump To:
At a Glance:
| Type: | Freehold - Detached |
| Area: | Hastings |
| Municipality: | Belleville |
| Neighbourhood: | Belleville Ward |
| Style: | Bungalow-Raised |
| Approximate Age: | 31-50 |
| Tax: | $4,992.25 |
| Beds: | 3+2 |
| Baths: | 2 |
| Fireplace: | Y |
| Pool: | Inground |
Locatin Map:
Payment Calculator:

