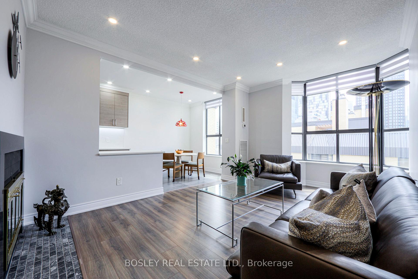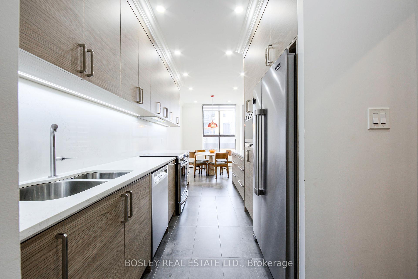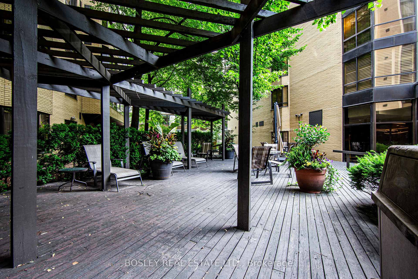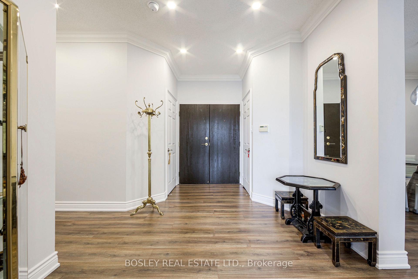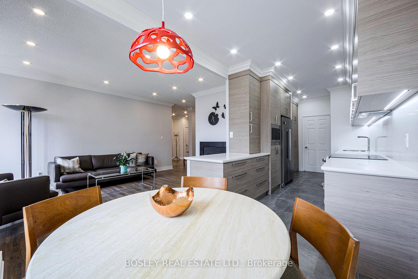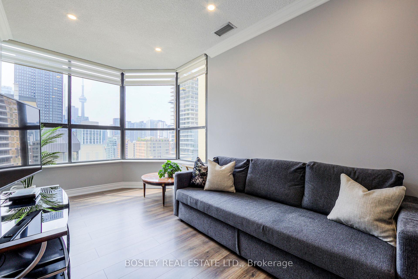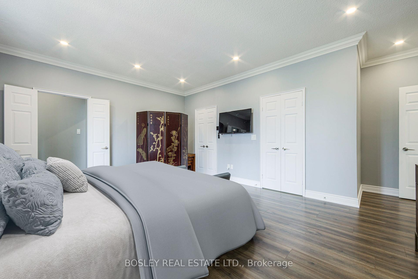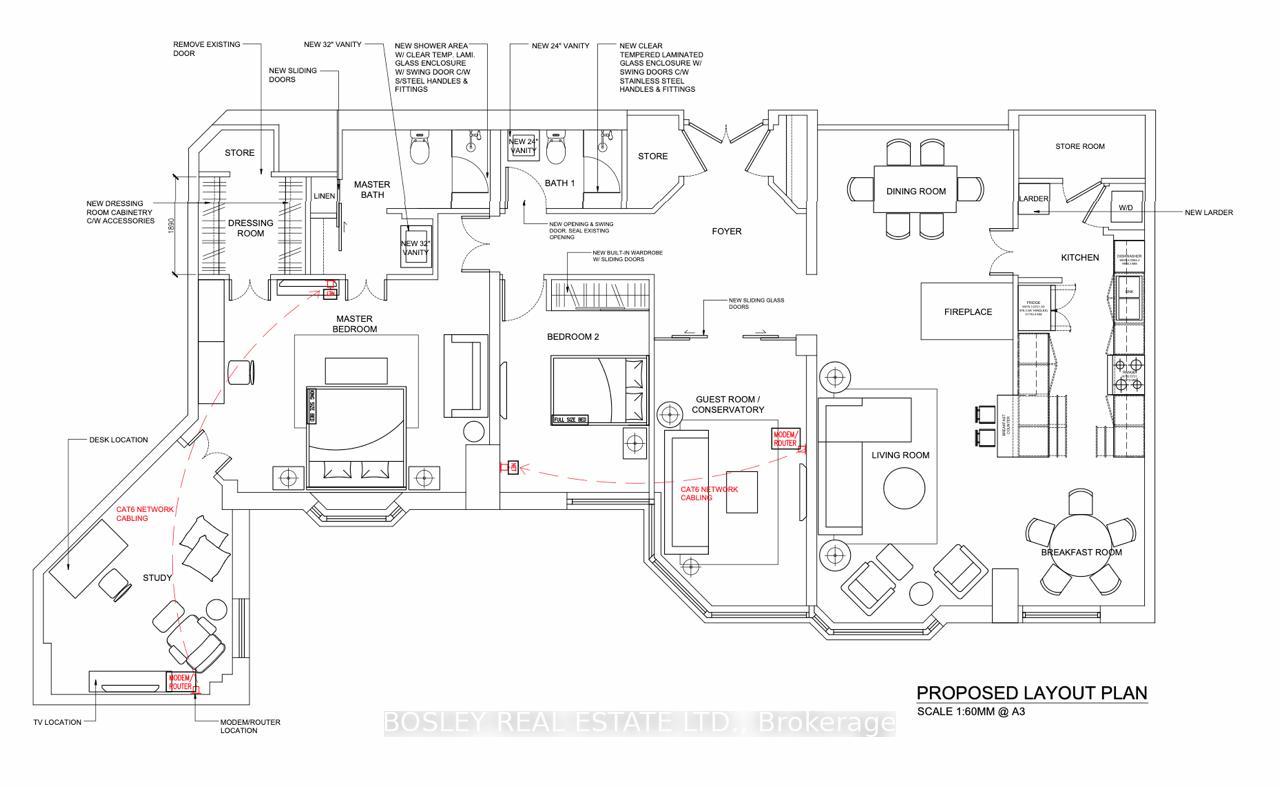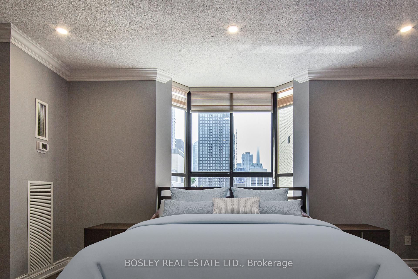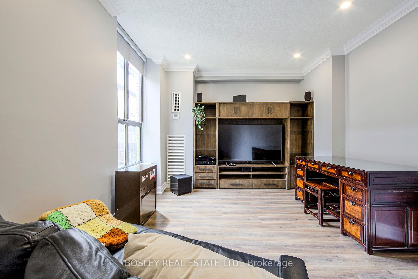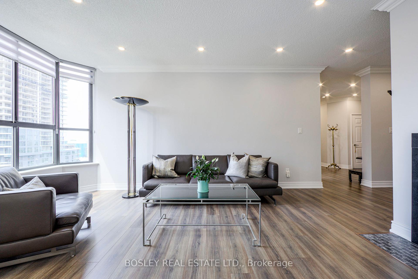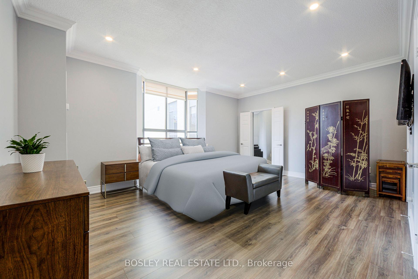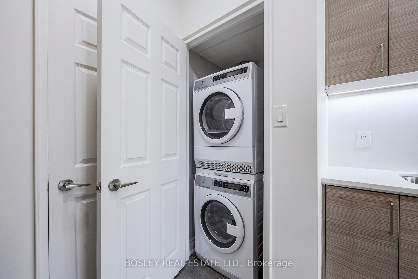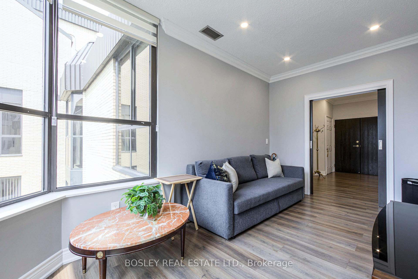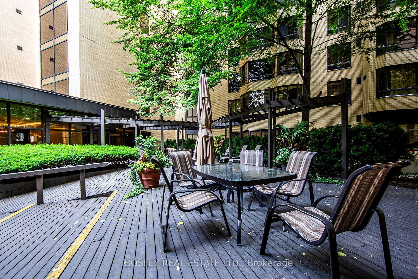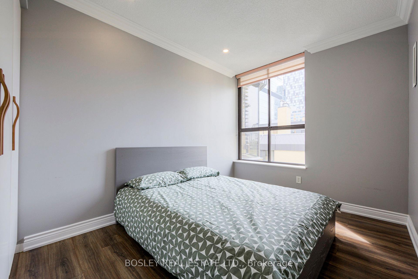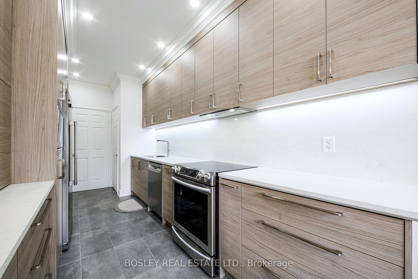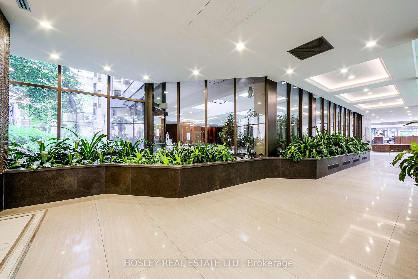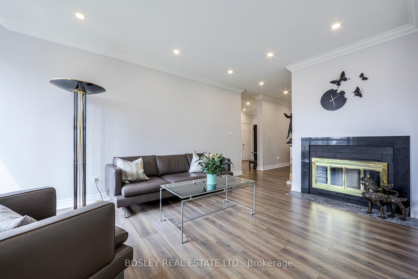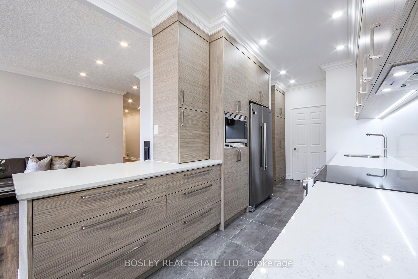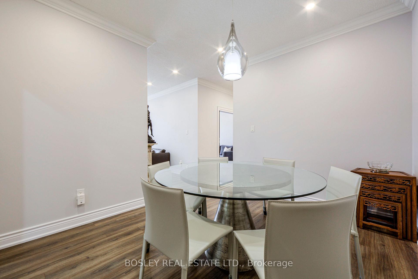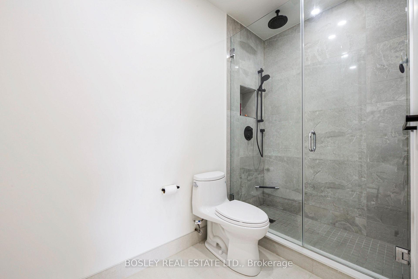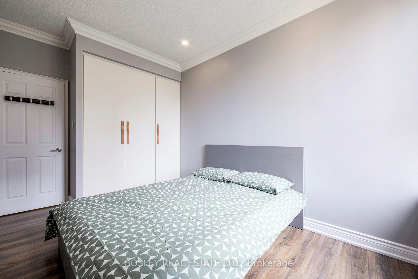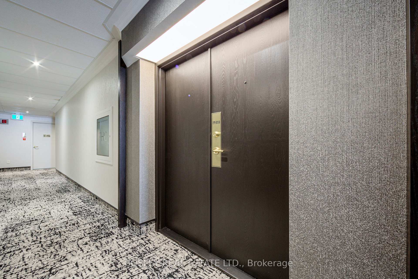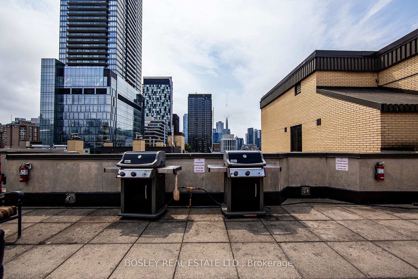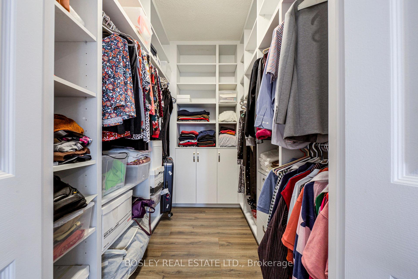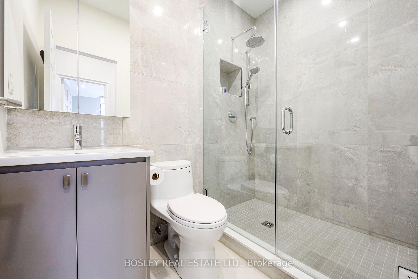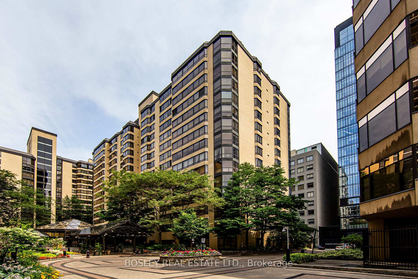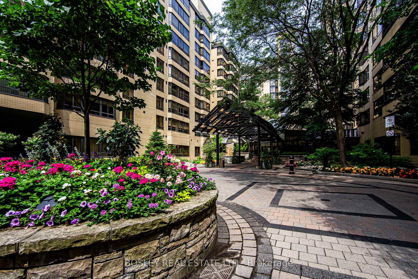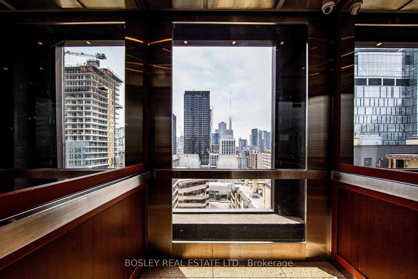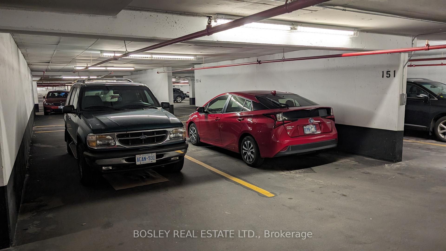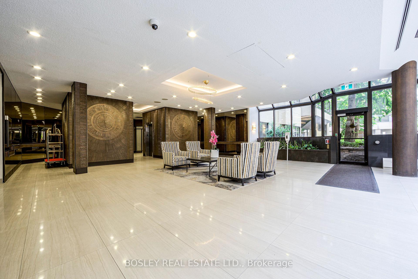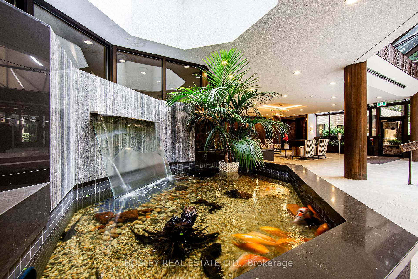$5,900
Available - For Rent
Listing ID: C12132860
211 St Patrick Stre , Toronto, M5T 2Y9, Toronto
| Executive furnished and professionally managed penthouse unit in the luxurious & highly coveted One Park Lane, aptly named an "Oasis in the City". Completely renovated with attention to details, this 1830 sf suite offers the epitome of luxury living in the heart of downtown Toronto. This South facing unit features 9' ceilings, several bay windows & clear city views. Stunning kitchen equipped with stainless steel appliances, highly cabinetry and breakfast nook. Separate dining room, spacious living room with a wood burning fireplace. Three generously sized bedrooms (Note: third bedroom currently used as family room). Primary bedroom with updated ensuite, walk-in closet and soundproofed "extra" room - ideal for a music or movie room or working from home and taking calls. Terrific storage throughout. Tucked away on a quiet street yet in the heart of all the action, this condo offers an unparalleled City experience. Steps to UHN, University of Toronto, Financial District, diverse dining, shopping, theatres, TTC & more. |
| Price | $5,900 |
| Taxes: | $0.00 |
| Occupancy: | Tenant |
| Address: | 211 St Patrick Stre , Toronto, M5T 2Y9, Toronto |
| Postal Code: | M5T 2Y9 |
| Province/State: | Toronto |
| Directions/Cross Streets: | University & Dundas |
| Level/Floor | Room | Length(ft) | Width(ft) | Descriptions | |
| Room 1 | Flat | Foyer | 12 | 9.18 | Large Closet |
| Room 2 | Flat | Living Ro | 12 | 19.35 | South View, Bay Window, Wood Stove |
| Room 3 | Flat | Dining Ro | 12 | 12.5 | Separate Room |
| Room 4 | Flat | Kitchen | 14.5 | 8.17 | Renovated, Modern Kitchen, Breakfast Bar |
| Room 5 | Flat | Breakfast | 8.43 | 8.17 | South View, Window, Combined w/Kitchen |
| Room 6 | Flat | Family Ro | 16.24 | 9.18 | South View, Bay Window, Pocket Doors |
| Room 7 | Flat | Bedroom 2 | 11.32 | 14.83 | South View, Window, Closet Organizers |
| Room 8 | Flat | Primary B | 18.17 | 14.83 | Bay Window, 3 Pc Ensuite, Walk-In Closet(s) |
| Room 9 | Flat | Den | 12.99 | 11.68 | Window, Separate Room |
| Washroom Type | No. of Pieces | Level |
| Washroom Type 1 | 3 | Flat |
| Washroom Type 2 | 3 | Flat |
| Washroom Type 3 | 0 | |
| Washroom Type 4 | 0 | |
| Washroom Type 5 | 0 |
| Total Area: | 0.00 |
| Sprinklers: | Secu |
| Washrooms: | 2 |
| Heat Type: | Forced Air |
| Central Air Conditioning: | Central Air |
| Although the information displayed is believed to be accurate, no warranties or representations are made of any kind. |
| BOSLEY REAL ESTATE LTD. |
|
|

NASSER NADA
Broker
Dir:
416-859-5645
Bus:
905-507-4776
| Book Showing | Email a Friend |
Jump To:
At a Glance:
| Type: | Com - Condo Apartment |
| Area: | Toronto |
| Municipality: | Toronto C01 |
| Neighbourhood: | Kensington-Chinatown |
| Style: | Apartment |
| Beds: | 3+1 |
| Baths: | 2 |
| Fireplace: | Y |
Locatin Map:

