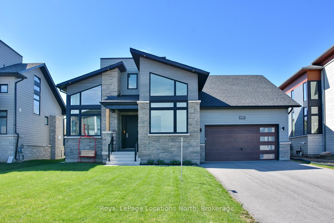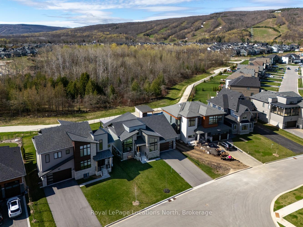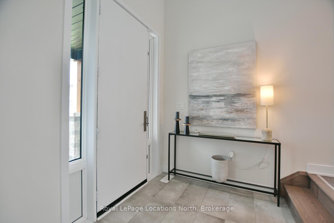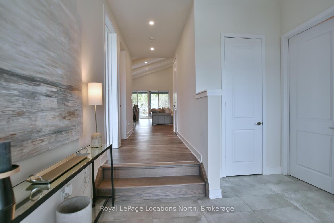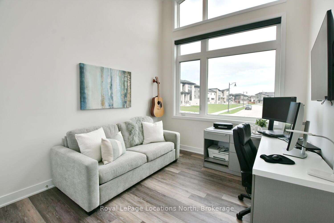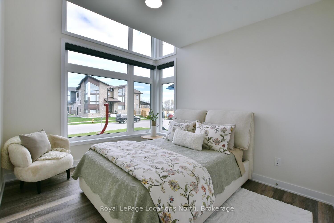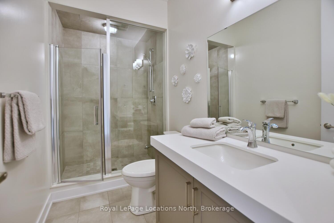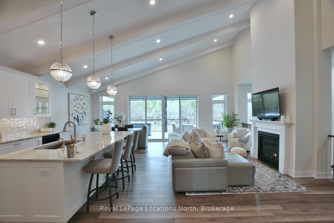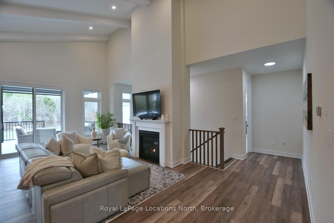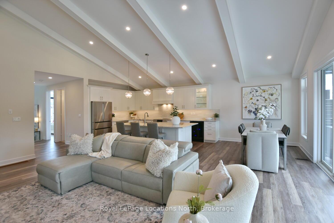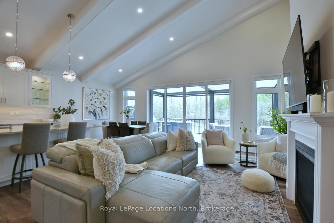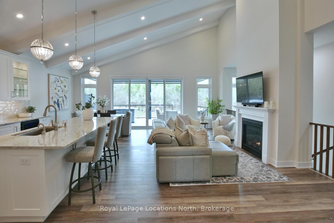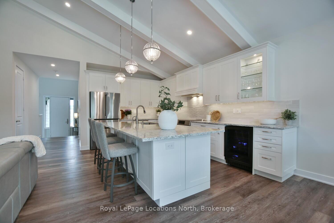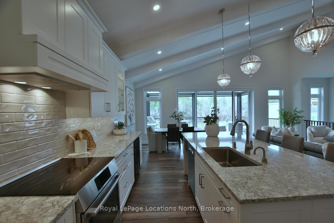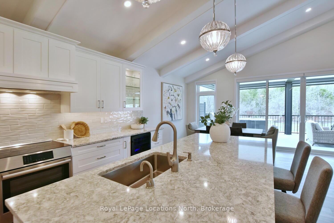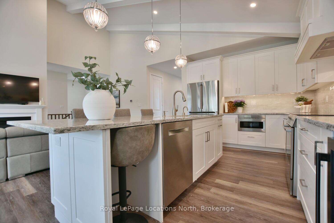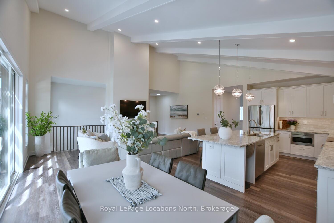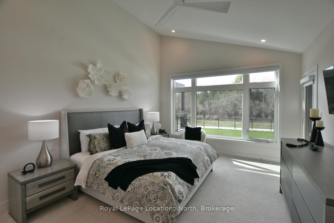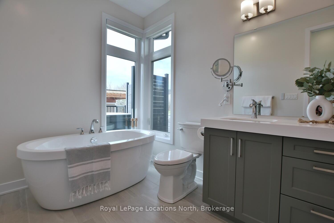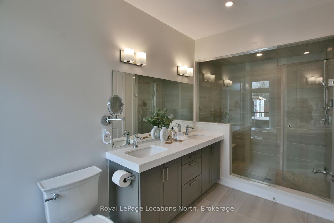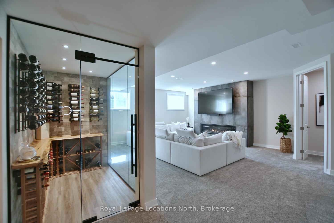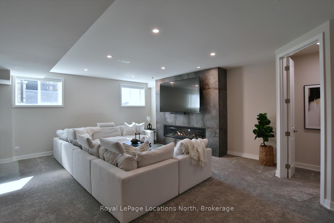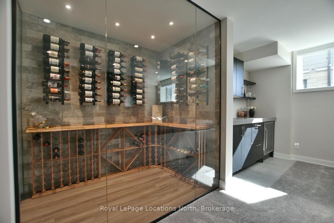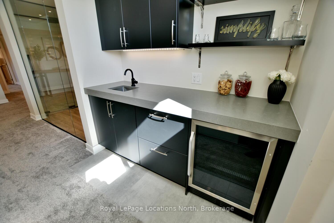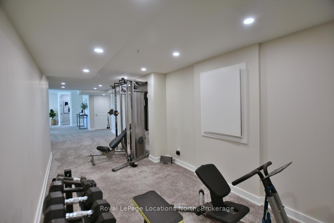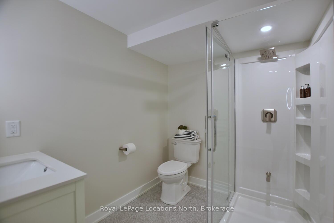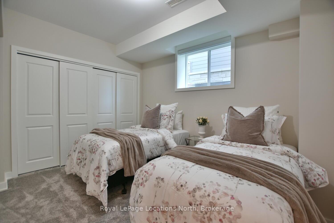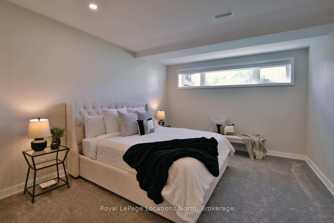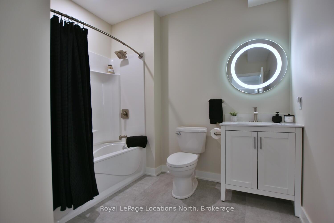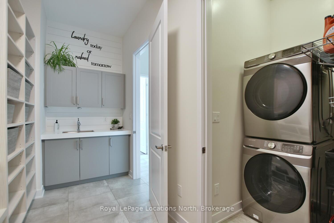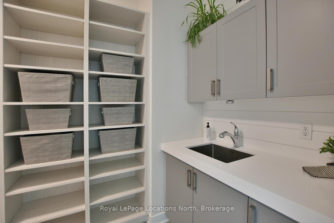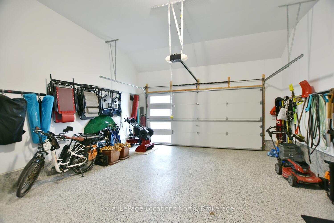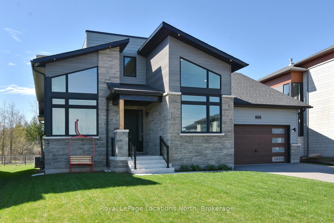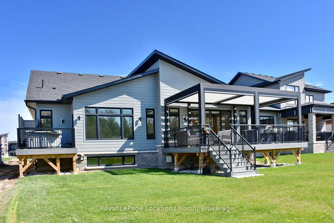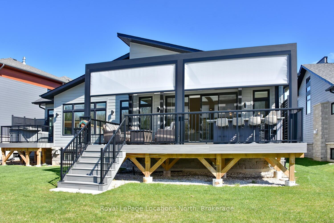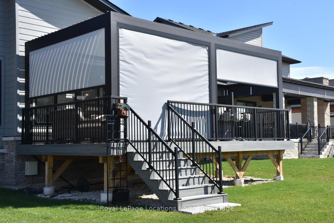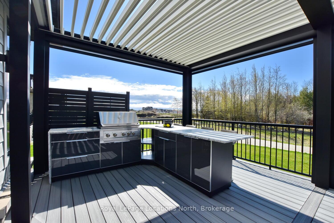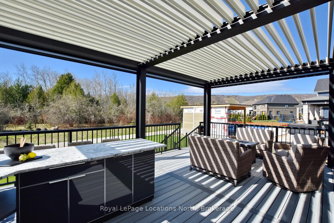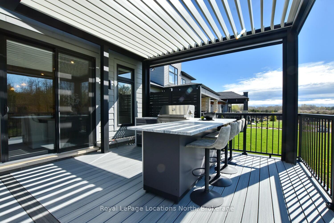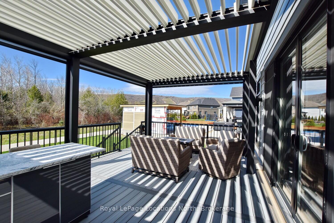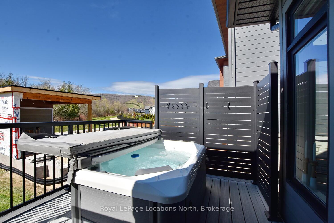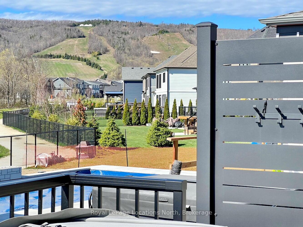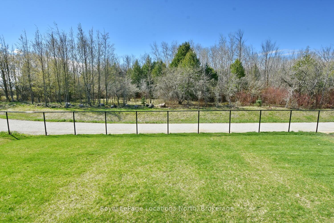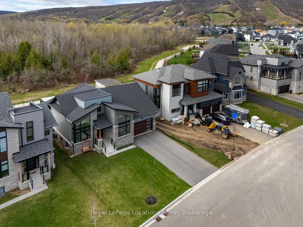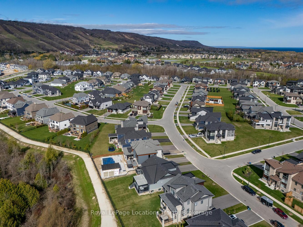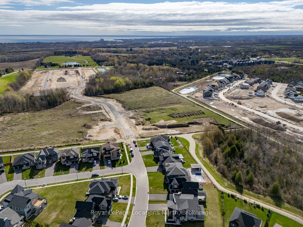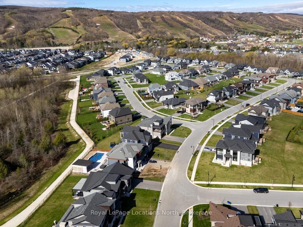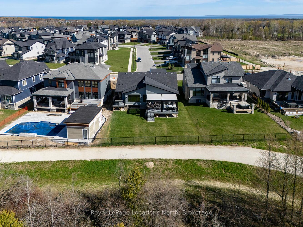$1,775,000
Available - For Sale
Listing ID: X12128462
123 Stoneleigh Driv , Blue Mountains, L9Y 4X5, Grey County
| Luxury Ranch Bungalow in the Heart of Blue Mountains! Steps to Village! Welcome to this stunning, nearly-new 5-bed, 4-bath bungalow located on a premium lot backing onto mature trees & scenic trails, just a short walk to the Blue Mountain Village. Perfect as a year-round residence or 4-season retreat, this exceptional home combines high-end finishes, thoughtful upgrades, & unbeatable location. Enjoy panoramic ski hill views from the expansive composite deck, complete w/ a fully automated louvered pergola, offering sun or shelter at the push of a button. Relax in the hot tub just off the primary suite, surrounded by views! The luxurious ensuite includes double vanities, a soaker tub, a custom steam shower, the ultimate spa-like experience. The home boasts an open-concept layout featuring soaring ceilings & an abundance of natural light. The custom gourmet kitchen is a chefs dream, featuring full-height cabinetry, quartz countertops, an oversized island w/ seating, professional stainless steel appliances, bar fridge, custom range hood, pantry, lovely backsplash & upgraded lighting. Ideal for entertaining, the kitchen opens into a spacious great room w/ gas fireplace, dining area w/ walkout to covered deck & outdoor kitchen. The fully finished lower level offers endless flexibility w/ a second fireplace, media area, a stunning glass-enclosed wine room, a stylish wet bar, perfect for entertaining after a day on the slopes or golf course. Additional highlights include a double-car garage w/ sleek epoxy flooring, custom mudroom w/ built-ins, upgraded doors & trim, automatic blinds. Residents enjoy exclusive access to a private beach & convenient shuttle service to the Village, making this property a standout in the sought-after Blue Mountains community. Whether you're looking to relax, entertain, or explore, this home delivers the best of 4-season living. Don't miss this rare opportunity to own a turn-key, luxury bungalow in one of Ontario's most desirable locations! |
| Price | $1,775,000 |
| Taxes: | $4803.00 |
| Assessment Year: | 2024 |
| Occupancy: | Owner |
| Address: | 123 Stoneleigh Driv , Blue Mountains, L9Y 4X5, Grey County |
| Directions/Cross Streets: | Stoneleigh & Springside |
| Rooms: | 12 |
| Bedrooms: | 3 |
| Bedrooms +: | 2 |
| Family Room: | T |
| Basement: | Full, Finished |
| Washroom Type | No. of Pieces | Level |
| Washroom Type 1 | 4 | Main |
| Washroom Type 2 | 5 | Main |
| Washroom Type 3 | 3 | Lower |
| Washroom Type 4 | 4 | Lower |
| Washroom Type 5 | 0 |
| Total Area: | 0.00 |
| Approximatly Age: | 0-5 |
| Property Type: | Detached |
| Style: | Bungalow |
| Exterior: | Hardboard, Stone |
| Garage Type: | Attached |
| (Parking/)Drive: | Private Do |
| Drive Parking Spaces: | 4 |
| Park #1 | |
| Parking Type: | Private Do |
| Park #2 | |
| Parking Type: | Private Do |
| Park #3 | |
| Parking Type: | Inside Ent |
| Pool: | None |
| Other Structures: | Fence - Full |
| Approximatly Age: | 0-5 |
| Approximatly Square Footage: | 1500-2000 |
| Property Features: | Skiing, School |
| CAC Included: | N |
| Water Included: | N |
| Cabel TV Included: | N |
| Common Elements Included: | N |
| Heat Included: | N |
| Parking Included: | N |
| Condo Tax Included: | N |
| Building Insurance Included: | N |
| Fireplace/Stove: | Y |
| Heat Type: | Forced Air |
| Central Air Conditioning: | Central Air |
| Central Vac: | N |
| Laundry Level: | Syste |
| Ensuite Laundry: | F |
| Sewers: | Sewer |
$
%
Years
This calculator is for demonstration purposes only. Always consult a professional
financial advisor before making personal financial decisions.
| Although the information displayed is believed to be accurate, no warranties or representations are made of any kind. |
| Royal LePage Locations North |
|
|

NASSER NADA
Broker
Dir:
416-859-5645
Bus:
905-507-4776
| Virtual Tour | Book Showing | Email a Friend |
Jump To:
At a Glance:
| Type: | Freehold - Detached |
| Area: | Grey County |
| Municipality: | Blue Mountains |
| Neighbourhood: | Blue Mountains |
| Style: | Bungalow |
| Approximate Age: | 0-5 |
| Tax: | $4,803 |
| Beds: | 3+2 |
| Baths: | 4 |
| Fireplace: | Y |
| Pool: | None |
Locatin Map:
Payment Calculator:

