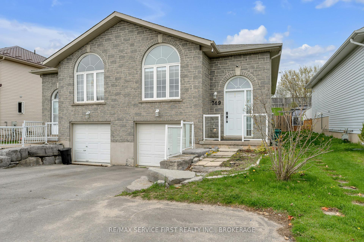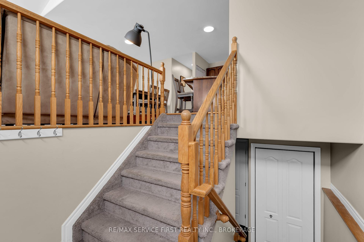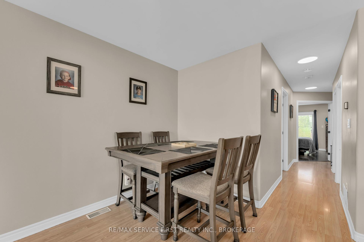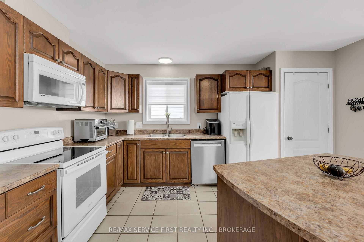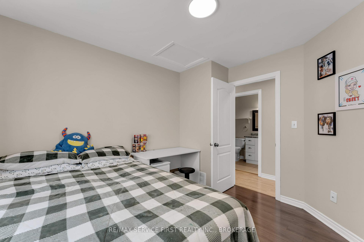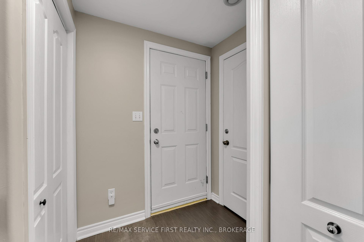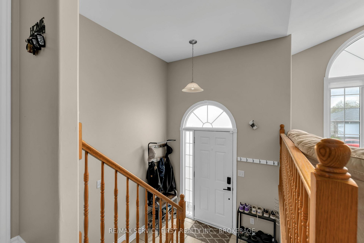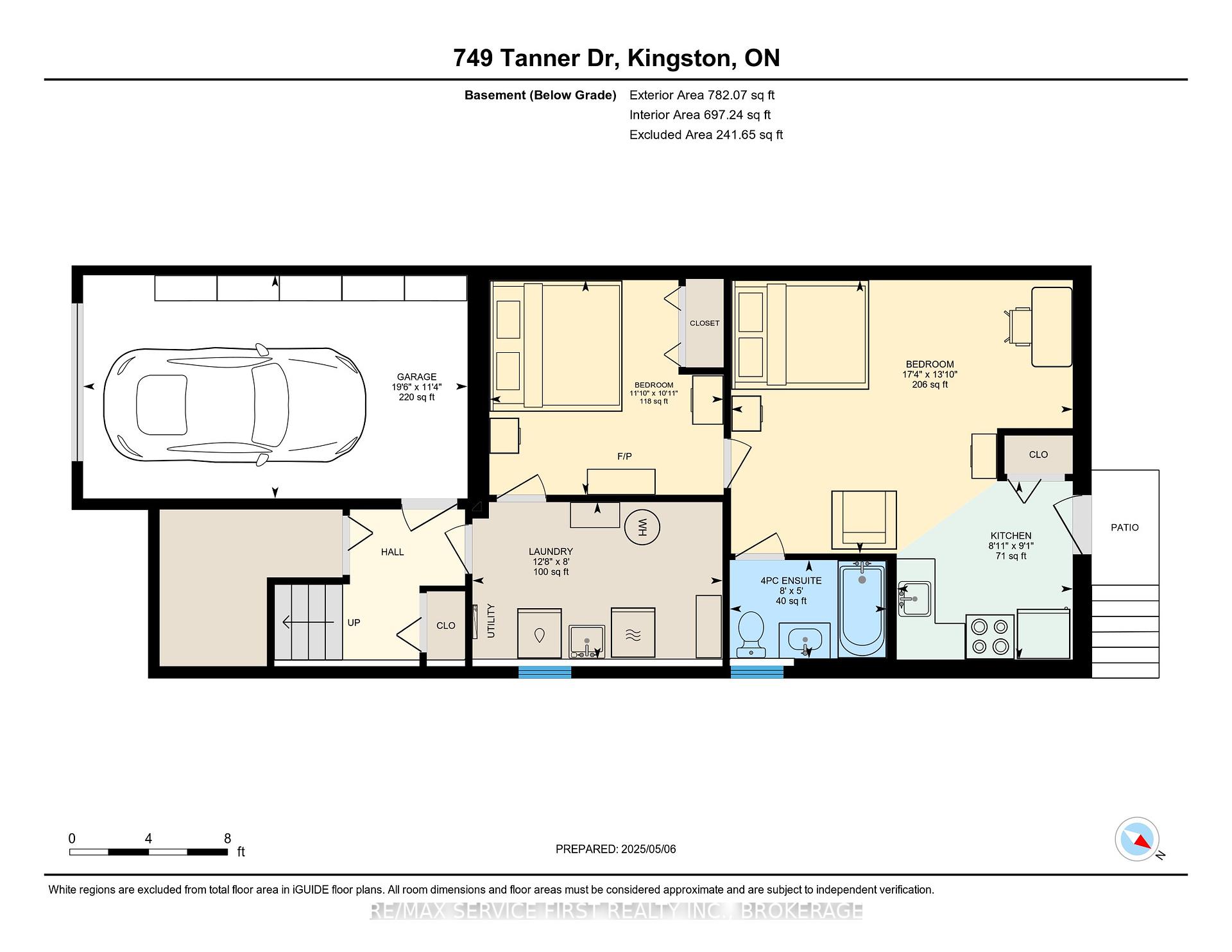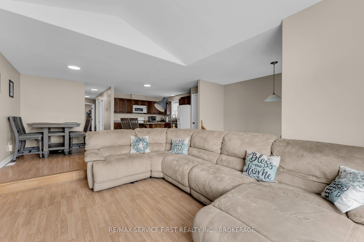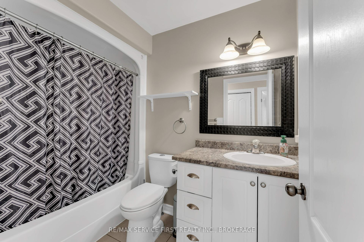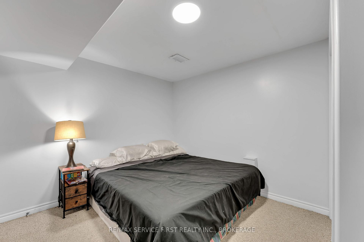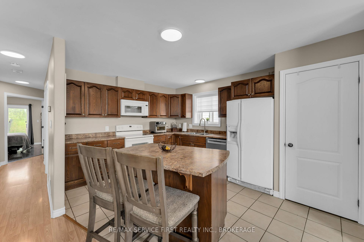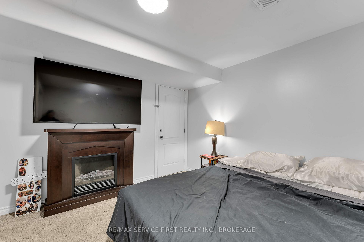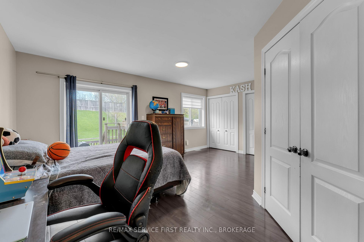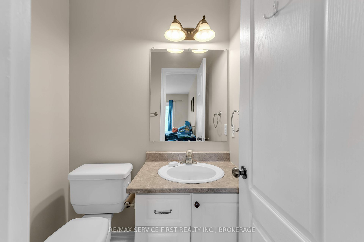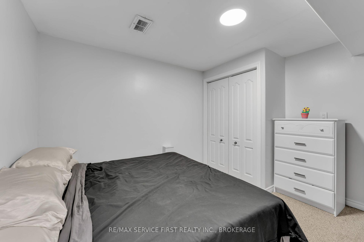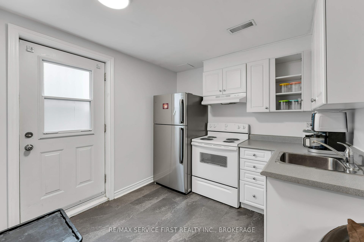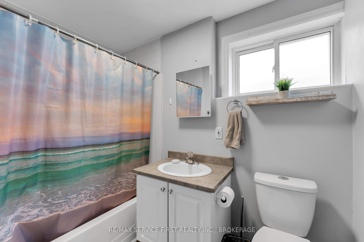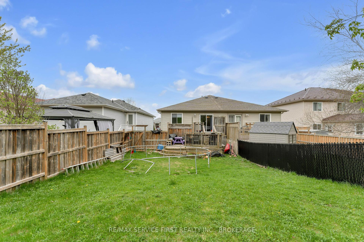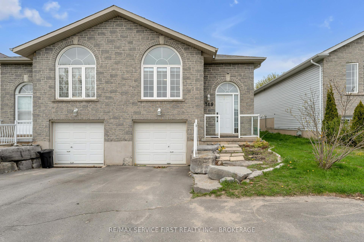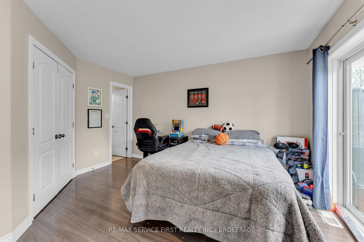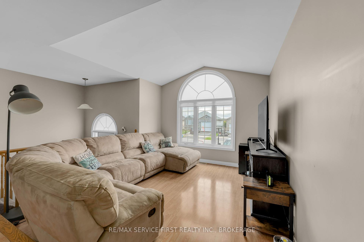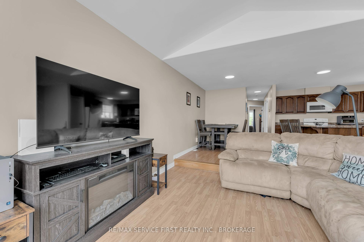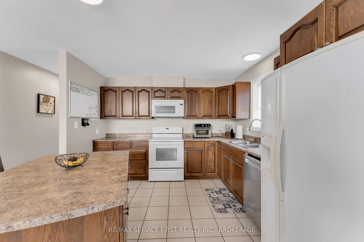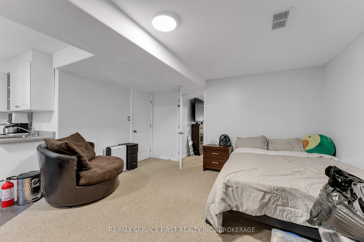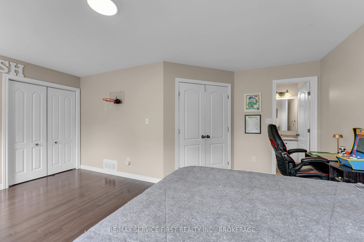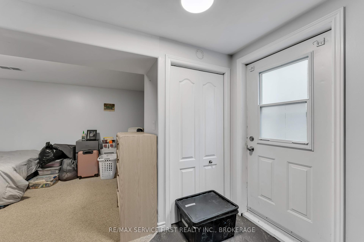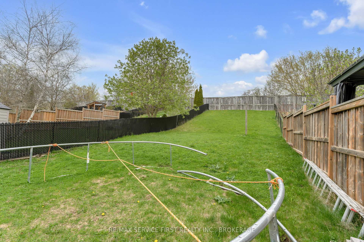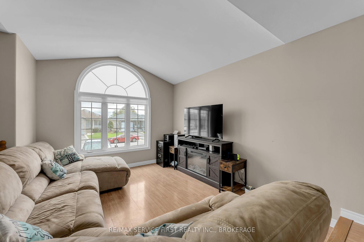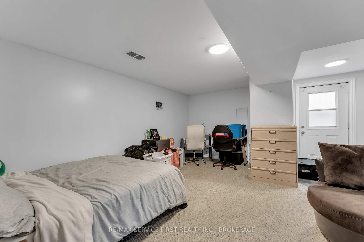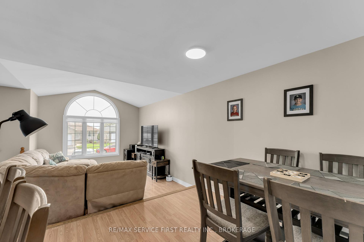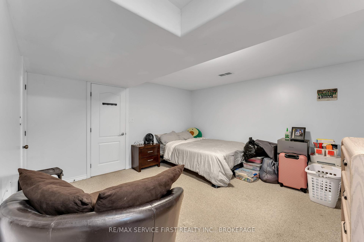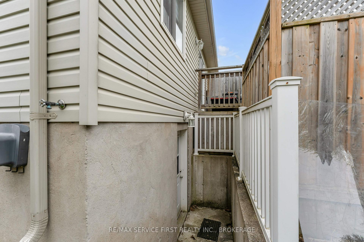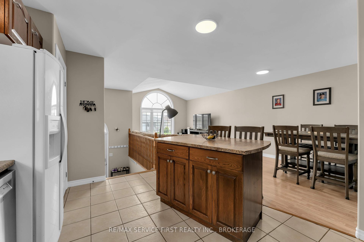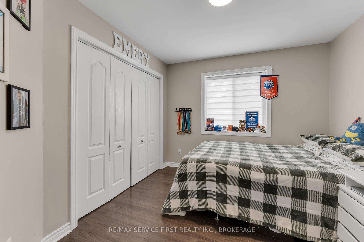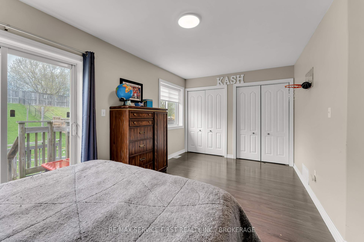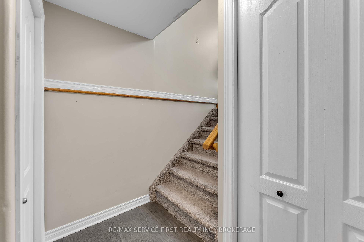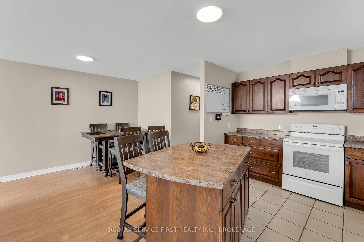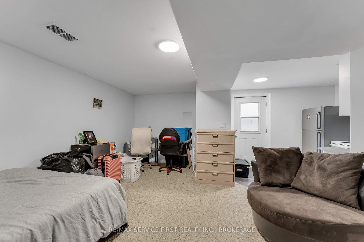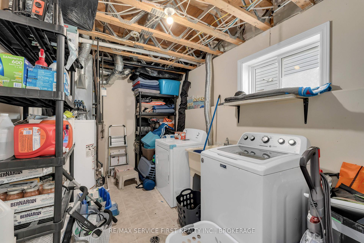$499,900
Available - For Sale
Listing ID: X12132824
749 Tanner Driv , Kingston, K7M 9G7, Frontenac
| Solid brick elevated bungalow on a generous lot, offering space, versatility, and exceptional value. Bright open-concept main floor features a seamless flow between the living room, dining area, and kitchen perfect for everyday living and entertaining. The kitchen is a standout with abundant cabinetry, a center island with eating bar, and plenty of prep space. Two bedrooms and 2 baths on the main level provide comfortable accommodation, while the fully finished lower level adds incredible flexibility with two additional bedrooms, a second kitchen, full bath, and laundry ideal for extended family or in-law potential. Attached single garage and large lot complete the package. |
| Price | $499,900 |
| Taxes: | $3462.00 |
| Occupancy: | Owner |
| Address: | 749 Tanner Driv , Kingston, K7M 9G7, Frontenac |
| Directions/Cross Streets: | Tanner Drive and Melrose |
| Rooms: | 6 |
| Rooms +: | 5 |
| Bedrooms: | 2 |
| Bedrooms +: | 1 |
| Family Room: | T |
| Basement: | Separate Ent, Finished |
| Level/Floor | Room | Length(ft) | Width(ft) | Descriptions | |
| Room 1 | Main | Living Ro | 12.89 | 11.38 | |
| Room 2 | Main | Dining Ro | 10.36 | 11.22 | |
| Room 3 | Main | Kitchen | 9.84 | 10.99 | |
| Room 4 | Main | Bathroom | 5.12 | 8.27 | 4 Pc Bath |
| Room 5 | Main | Primary B | 17.65 | 13.74 | |
| Room 6 | Main | Bathroom | 4 | 5.08 | 2 Pc Ensuite |
| Room 7 | Main | Bedroom 2 | 9.97 | 10.99 | |
| Room 8 | Basement | Bedroom 3 | 11.87 | 10.89 | |
| Room 9 | Basement | Bedroom 4 | 17.32 | 13.84 | |
| Room 10 | Basement | Bathroom | 7.97 | 4.99 | 4 Pc Bath |
| Room 11 | Basement | Kitchen | 9.09 | 8.1 | |
| Room 12 | Basement | Laundry | 12.79 | 7.97 |
| Washroom Type | No. of Pieces | Level |
| Washroom Type 1 | 4 | Main |
| Washroom Type 2 | 2 | Main |
| Washroom Type 3 | 4 | Basement |
| Washroom Type 4 | 0 | |
| Washroom Type 5 | 0 |
| Total Area: | 0.00 |
| Property Type: | Detached |
| Style: | Bungalow |
| Exterior: | Vinyl Siding, Stone |
| Garage Type: | Attached |
| (Parking/)Drive: | Private |
| Drive Parking Spaces: | 2 |
| Park #1 | |
| Parking Type: | Private |
| Park #2 | |
| Parking Type: | Private |
| Pool: | None |
| Approximatly Square Footage: | 700-1100 |
| CAC Included: | N |
| Water Included: | N |
| Cabel TV Included: | N |
| Common Elements Included: | N |
| Heat Included: | N |
| Parking Included: | N |
| Condo Tax Included: | N |
| Building Insurance Included: | N |
| Fireplace/Stove: | N |
| Heat Type: | Forced Air |
| Central Air Conditioning: | Central Air |
| Central Vac: | N |
| Laundry Level: | Syste |
| Ensuite Laundry: | F |
| Sewers: | Sewer |
$
%
Years
This calculator is for demonstration purposes only. Always consult a professional
financial advisor before making personal financial decisions.
| Although the information displayed is believed to be accurate, no warranties or representations are made of any kind. |
| RE/MAX SERVICE FIRST REALTY INC., BROKERAGE |
|
|

NASSER NADA
Broker
Dir:
416-859-5645
Bus:
905-507-4776
| Virtual Tour | Book Showing | Email a Friend |
Jump To:
At a Glance:
| Type: | Freehold - Detached |
| Area: | Frontenac |
| Municipality: | Kingston |
| Neighbourhood: | 35 - East Gardiners Rd |
| Style: | Bungalow |
| Tax: | $3,462 |
| Beds: | 2+1 |
| Baths: | 3 |
| Fireplace: | N |
| Pool: | None |
Locatin Map:
Payment Calculator:

