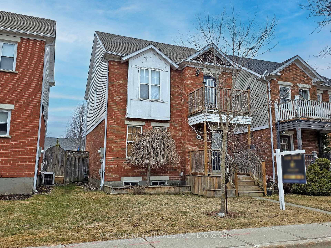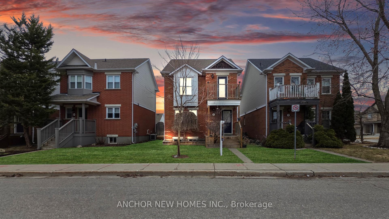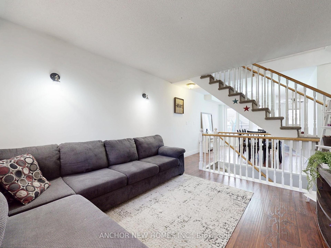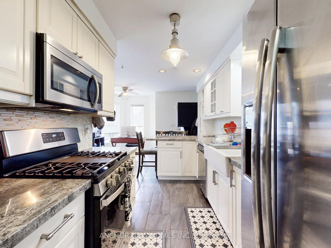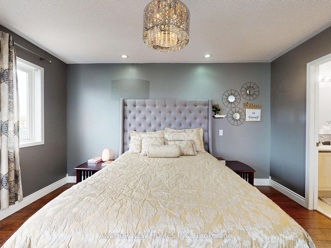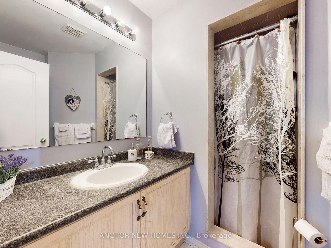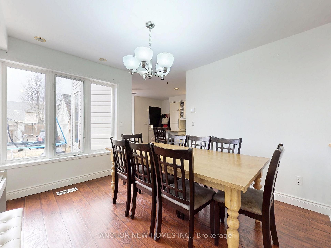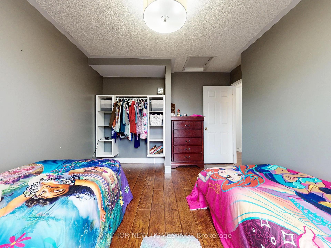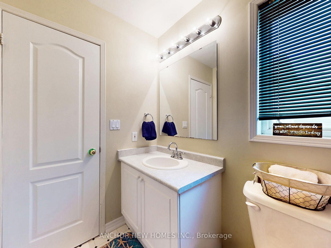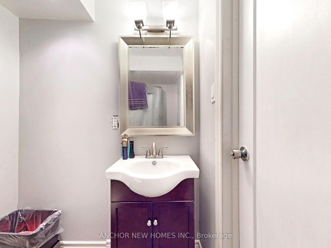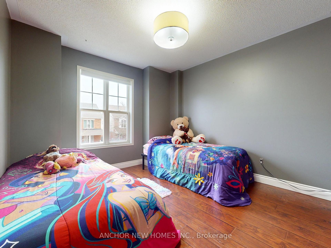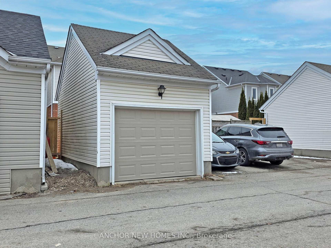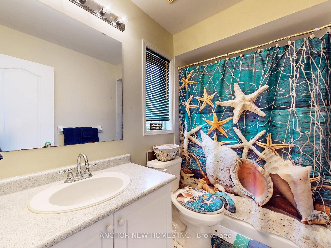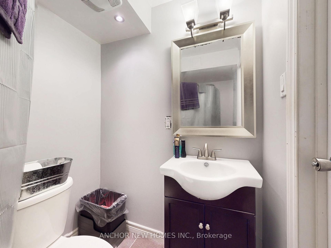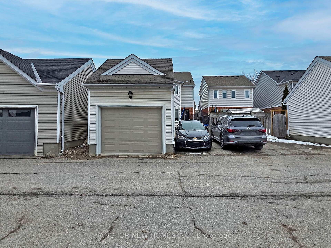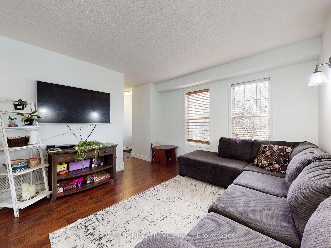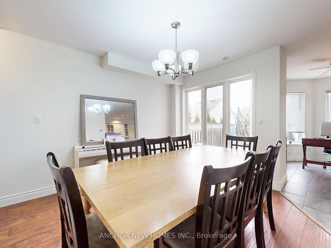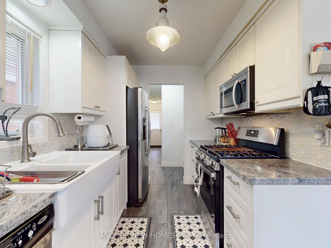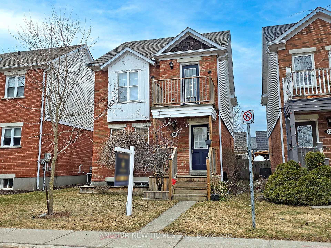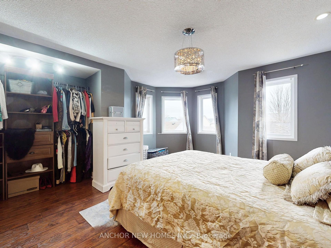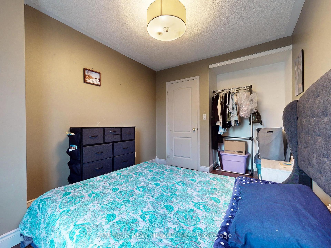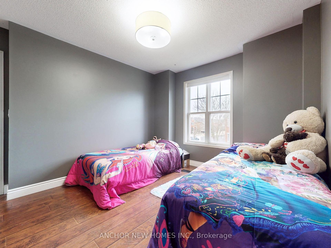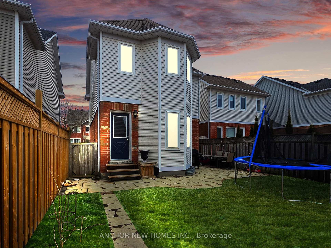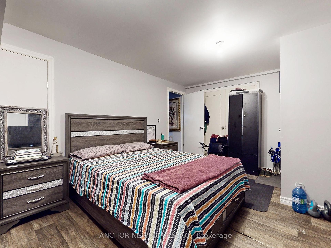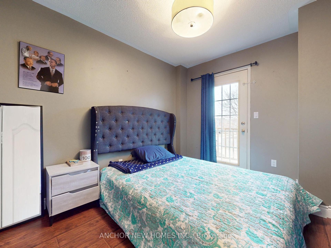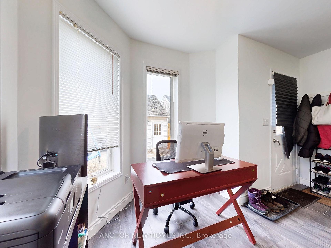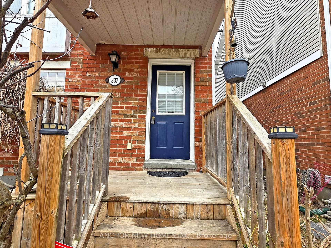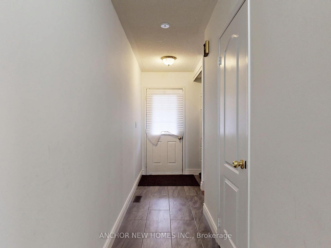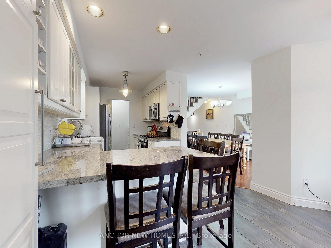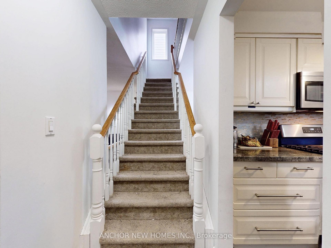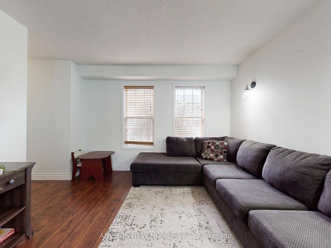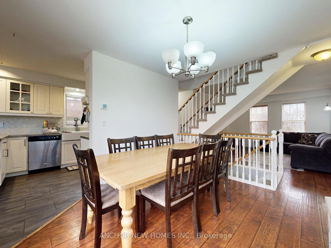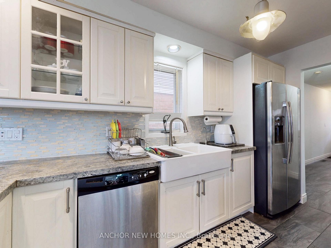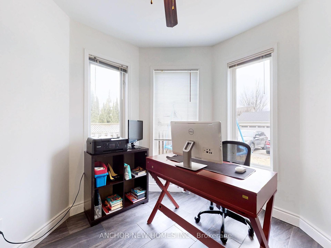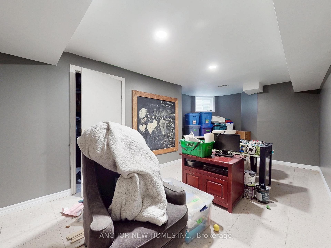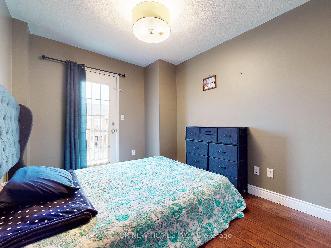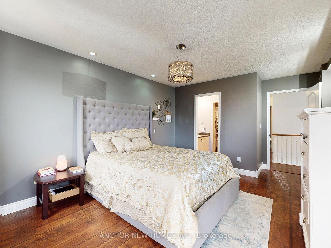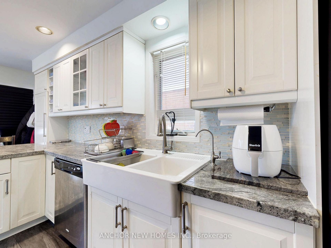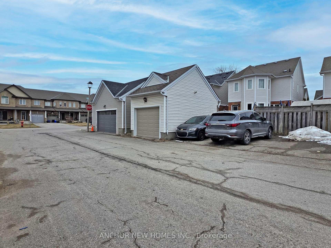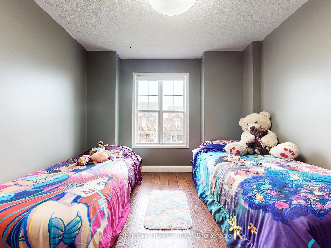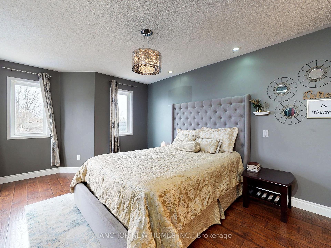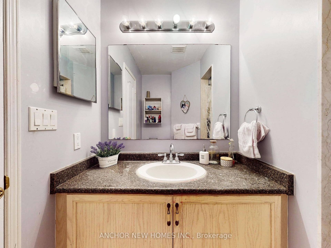$745,000
Available - For Sale
Listing ID: W12050236
337 Elderberry Stre , Orangeville, L9W 4Z6, Dufferin
| Welcome to your dream home in Montgomery Village now priced at $745,000, a fantastic value for this move-in-ready gem! This stunning detached gem is move-in ready, freshly painted, and packed with charm at every turn. Step inside to discover a bright, open main floor with a spacious family room, a dining area perfect for gatherings, and a sleek kitchen featuring granite countertops, stainless steel appliances (including a brand-new stove!), and a cozy breakfast nook. Walk out to your private, fenced backyardideal for summer barbecues or relaxing evenings. Upstairs, the magic continues! The gorgeous primary suite offers a peaceful retreat with large windows, a walk-in closet, and a spa-like 3-piece ensuite. The second bedroom charms with its own balcony and plenty of space, while the third bedroom impresses with a bright layout and generous closet. A full bathroom on this floor ensures convenience for everyone. Downstairs, the finished basement is a true bonus think movie nights in the sprawling family room, a fourth bedroom for guests, a 3-piece bathroom, and a handy laundry area. Plus, theres space to add your personal touch with a fourth bathroom (partially finished !). Outside, enjoy *3 parking spots*a detached garage (great for storage or a car) and a laneway driveway. And the location? Unbeatable! Nestled in a friendly, prime community, youre steps from parks, Alder Recreation Centre, top schools, shopping, restaurants, Georgian College, Highway 9, and even the hospital. Dont waitthis is your chance to own a home that truly has it all. Schedule a visit today and start imagining your life in this Montgomery Village masterpiece! |
| Price | $745,000 |
| Taxes: | $5623.00 |
| Occupancy: | Owner |
| Address: | 337 Elderberry Stre , Orangeville, L9W 4Z6, Dufferin |
| Directions/Cross Streets: | Montgomery/Elderberry |
| Rooms: | 10 |
| Bedrooms: | 3 |
| Bedrooms +: | 1 |
| Family Room: | T |
| Basement: | Finished |
| Level/Floor | Room | Length(ft) | Width(ft) | Descriptions | |
| Room 1 | Main | Kitchen | 11.15 | 7.64 | Granite Counters, B/I Dishwasher |
| Room 2 | Main | Breakfast | 11.68 | 8.36 | W/O To Patio, Large Window |
| Room 3 | Main | Dining Ro | 10.56 | 11.41 | Large Window |
| Room 4 | Main | Living Ro | 12.53 | 11.55 | Large Window |
| Room 5 | Second | Primary B | 11.45 | 14.04 | 3 Pc Bath |
| Room 6 | Second | Bedroom 2 | 8.2 | 11.61 | Balcony, Closet |
| Room 7 | Second | Bedroom 3 | 10.36 | 10.63 | Closet |
| Room 8 | Lower | Bedroom 4 | 18.2 | 17.81 | Closet, 3 Pc Bath |
| Room 9 | Lower | Laundry | 7.97 | 10.4 | |
| Room 10 | Lower | Family Ro | 19.58 | 17.52 |
| Washroom Type | No. of Pieces | Level |
| Washroom Type 1 | 2 | Main |
| Washroom Type 2 | 3 | Second |
| Washroom Type 3 | 0 | |
| Washroom Type 4 | 0 | |
| Washroom Type 5 | 0 |
| Total Area: | 0.00 |
| Property Type: | Detached |
| Style: | 2-Storey |
| Exterior: | Brick |
| Garage Type: | Detached |
| Drive Parking Spaces: | 2 |
| Pool: | None |
| Approximatly Square Footage: | 1100-1500 |
| CAC Included: | N |
| Water Included: | N |
| Cabel TV Included: | N |
| Common Elements Included: | N |
| Heat Included: | N |
| Parking Included: | N |
| Condo Tax Included: | N |
| Building Insurance Included: | N |
| Fireplace/Stove: | N |
| Heat Type: | Forced Air |
| Central Air Conditioning: | Central Air |
| Central Vac: | N |
| Laundry Level: | Syste |
| Ensuite Laundry: | F |
| Sewers: | Sewer |
$
%
Years
This calculator is for demonstration purposes only. Always consult a professional
financial advisor before making personal financial decisions.
| Although the information displayed is believed to be accurate, no warranties or representations are made of any kind. |
| ANCHOR NEW HOMES INC. |
|
|

NASSER NADA
Broker
Dir:
416-859-5645
Bus:
905-507-4776
| Virtual Tour | Book Showing | Email a Friend |
Jump To:
At a Glance:
| Type: | Freehold - Detached |
| Area: | Dufferin |
| Municipality: | Orangeville |
| Neighbourhood: | Orangeville |
| Style: | 2-Storey |
| Tax: | $5,623 |
| Beds: | 3+1 |
| Baths: | 3 |
| Fireplace: | N |
| Pool: | None |
Locatin Map:
Payment Calculator:

