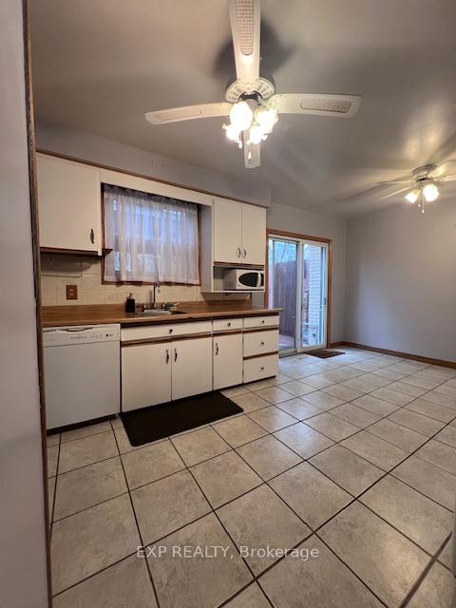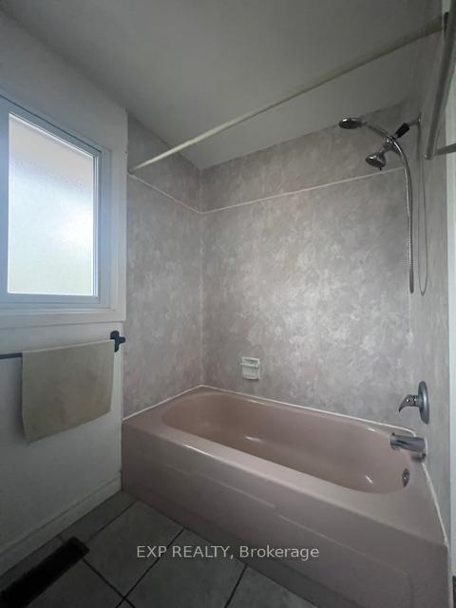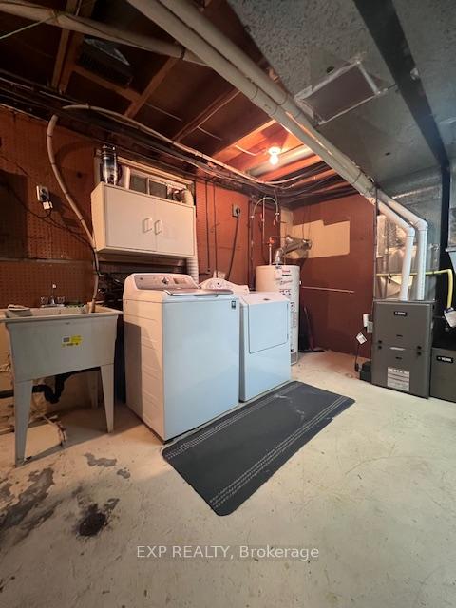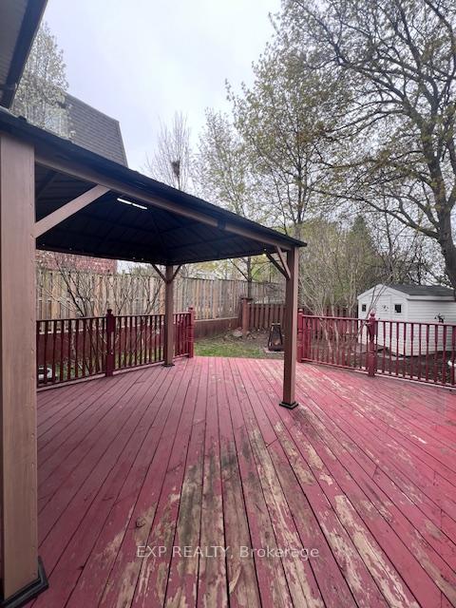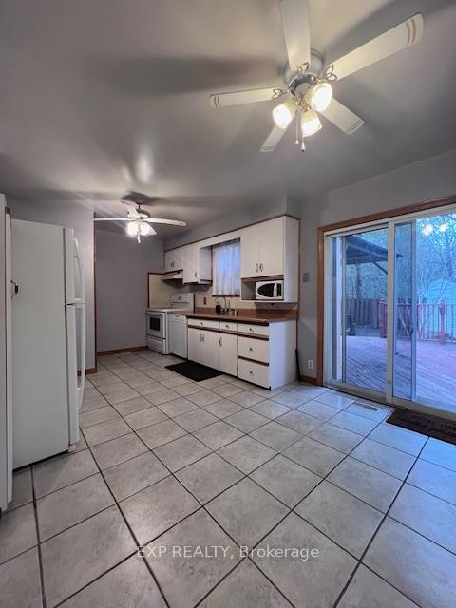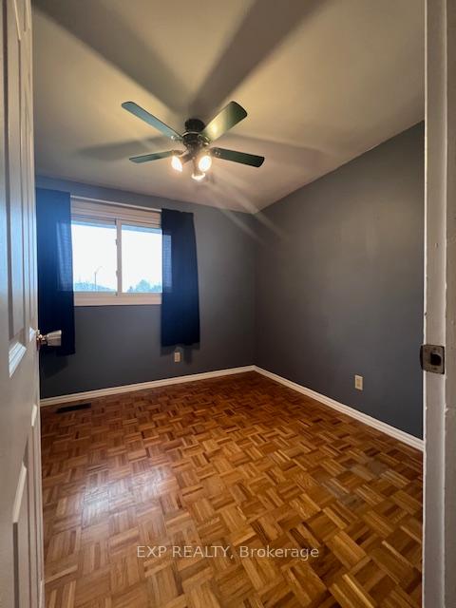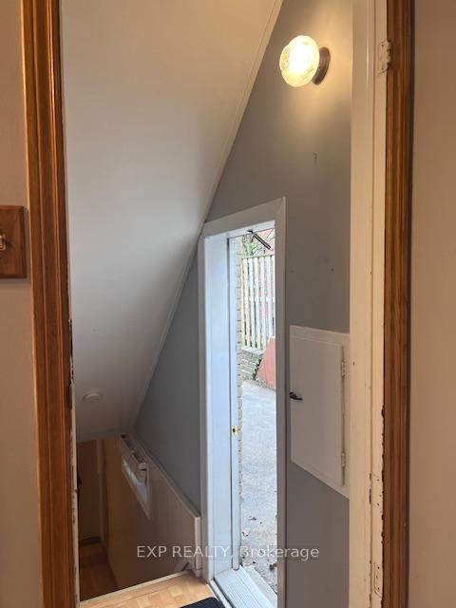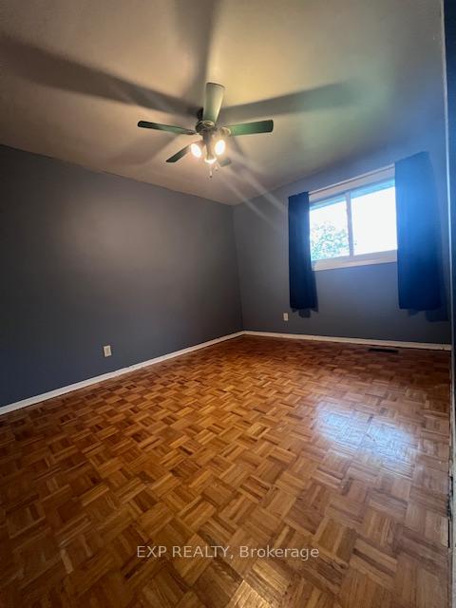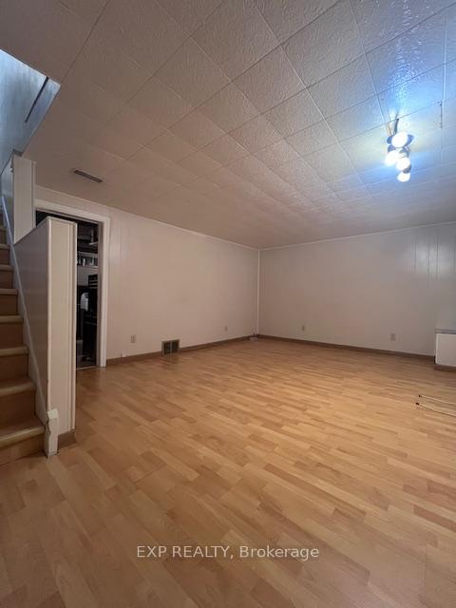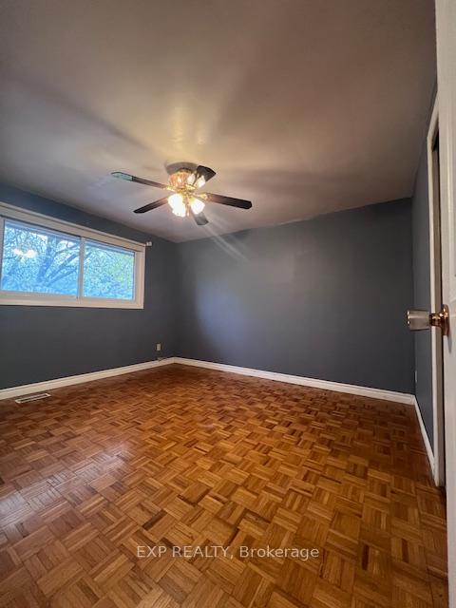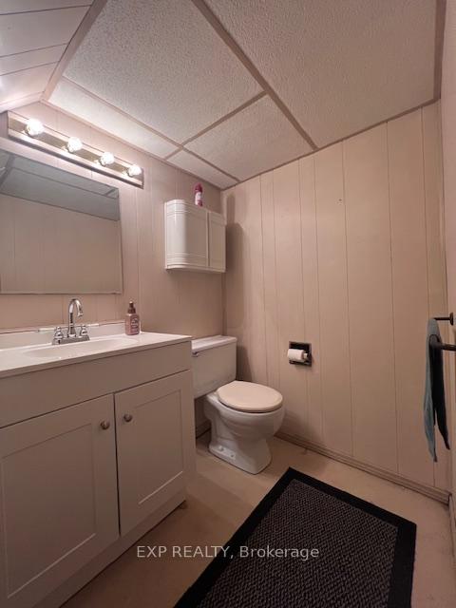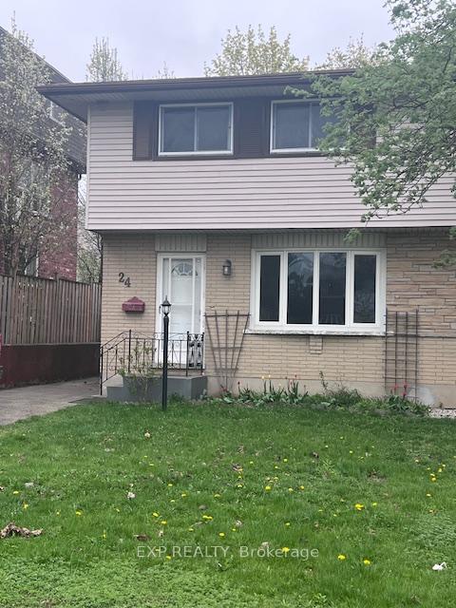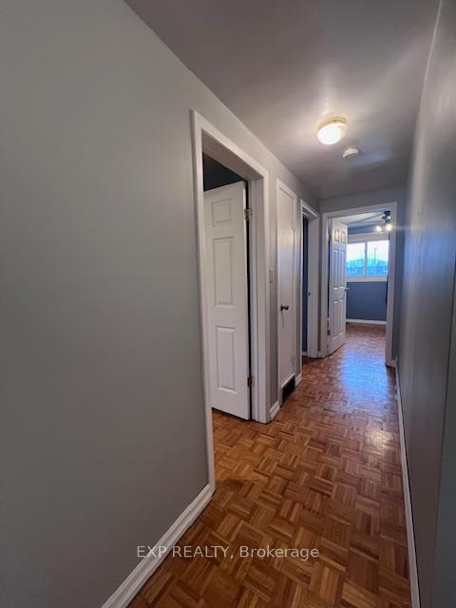$2,800
Available - For Rent
Listing ID: X12132812
24 Elmsdale Driv , Kitchener, N2E 1H6, Waterloo
| Welcome to 24 Elmsdale Drive, a well-maintained and move-in-ready 3-bedroom, 1.5-bathroom home nestled in a quiet, family-friendly neighborhood in Kitchener. This charming property features a separate side entrance, offering potential for an in-law suite or added privacy. The bright and functional kitchen includes a sliding door that leads directly to a spacious backyard deck, perfect for outdoor dining and entertaining. Appliances include fridge, stove, dishwasher, washer and dryer, along with central vacuum and a Nest smart thermostat for added convenience and energy efficiency. Outside, the extra-deep driveway accommodates up to 4 cars, while the fully fenced backyard features a 10x10 powered shed, ideal for storage or workshop use. Situated close to schools, parks, shopping, and public transit, this home offers both comfort and connectivity. Its just minutes from Sunrise Shopping Centre, Meinzinger Park, and Highway 8 access, making commutes and errands a breeze. This property has the location and features to impress. |
| Price | $2,800 |
| Taxes: | $0.00 |
| Occupancy: | Vacant |
| Address: | 24 Elmsdale Driv , Kitchener, N2E 1H6, Waterloo |
| Directions/Cross Streets: | ELMSDALE DR |
| Rooms: | 5 |
| Rooms +: | 1 |
| Bedrooms: | 3 |
| Bedrooms +: | 0 |
| Family Room: | F |
| Basement: | Full, Finished |
| Furnished: | Unfu |
| Level/Floor | Room | Length(ft) | Width(ft) | Descriptions | |
| Room 1 | Basement | Recreatio | 12.17 | 7.9 | |
| Room 2 | Main | Kitchen | 18.24 | 8.23 | |
| Room 3 | Main | Living Ro | 13.15 | 11.41 | |
| Room 4 | Main | Primary B | 12.07 | 11.25 | |
| Room 5 | Second | Bedroom | 8.99 | 9.15 | |
| Room 6 | Second | Bedroom | 12.66 | 9.32 |
| Washroom Type | No. of Pieces | Level |
| Washroom Type 1 | 2 | Basement |
| Washroom Type 2 | 4 | Second |
| Washroom Type 3 | 0 | |
| Washroom Type 4 | 0 | |
| Washroom Type 5 | 0 |
| Total Area: | 0.00 |
| Approximatly Age: | 51-99 |
| Property Type: | Semi-Detached |
| Style: | 2-Storey |
| Exterior: | Aluminum Siding, Brick |
| Garage Type: | None |
| (Parking/)Drive: | Private |
| Drive Parking Spaces: | 4 |
| Park #1 | |
| Parking Type: | Private |
| Park #2 | |
| Parking Type: | Private |
| Pool: | None |
| Laundry Access: | Ensuite |
| Other Structures: | Garden Shed |
| Approximatly Age: | 51-99 |
| Approximatly Square Footage: | 1100-1500 |
| CAC Included: | N |
| Water Included: | N |
| Cabel TV Included: | N |
| Common Elements Included: | N |
| Heat Included: | N |
| Parking Included: | Y |
| Condo Tax Included: | N |
| Building Insurance Included: | N |
| Fireplace/Stove: | N |
| Heat Type: | Forced Air |
| Central Air Conditioning: | Central Air |
| Central Vac: | N |
| Laundry Level: | Syste |
| Ensuite Laundry: | F |
| Sewers: | Sewer |
| Although the information displayed is believed to be accurate, no warranties or representations are made of any kind. |
| EXP REALTY |
|
|

NASSER NADA
Broker
Dir:
416-859-5645
Bus:
905-507-4776
| Book Showing | Email a Friend |
Jump To:
At a Glance:
| Type: | Freehold - Semi-Detached |
| Area: | Waterloo |
| Municipality: | Kitchener |
| Neighbourhood: | Dufferin Grove |
| Style: | 2-Storey |
| Approximate Age: | 51-99 |
| Beds: | 3 |
| Baths: | 2 |
| Fireplace: | N |
| Pool: | None |
Locatin Map:

