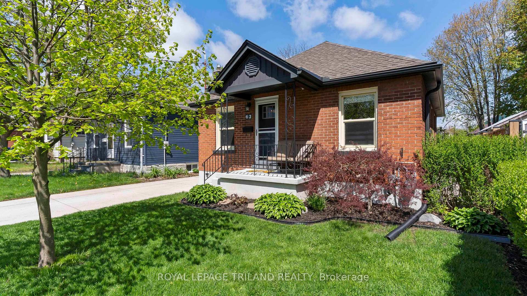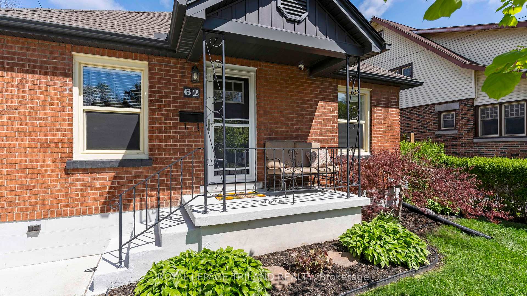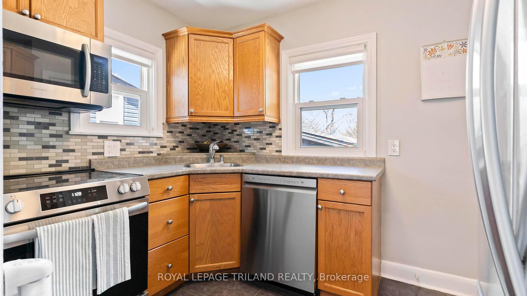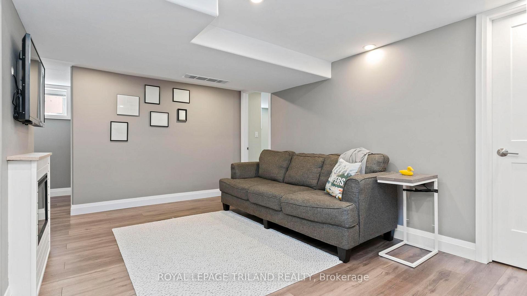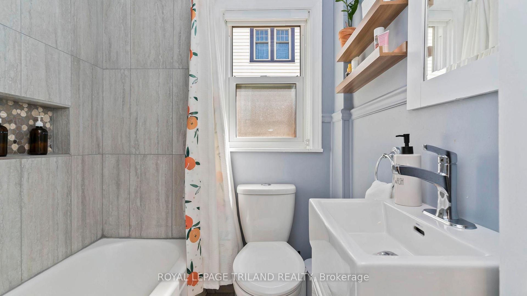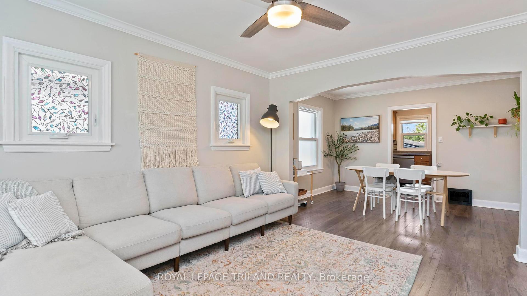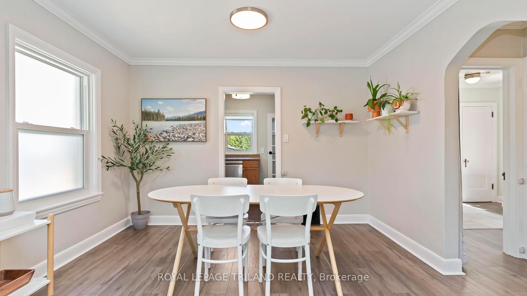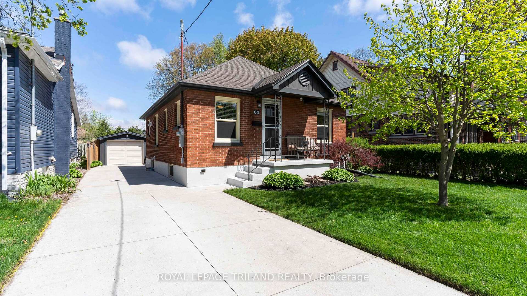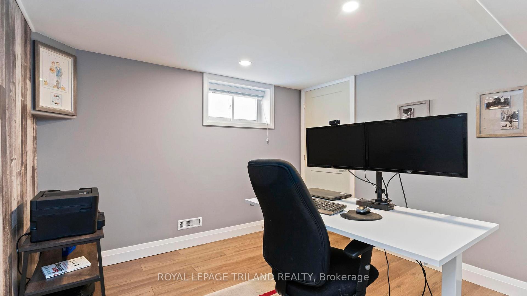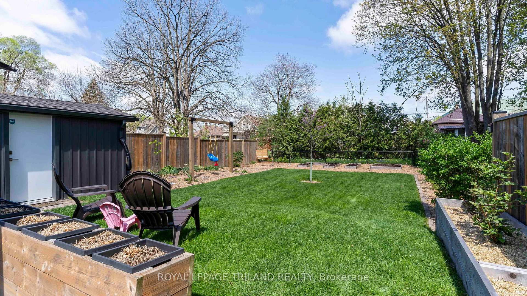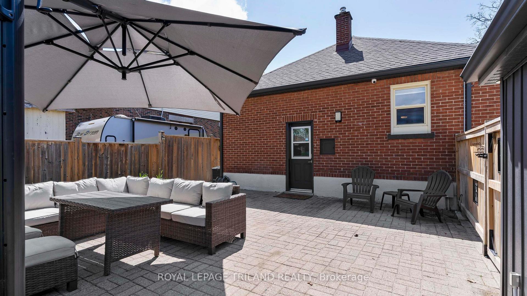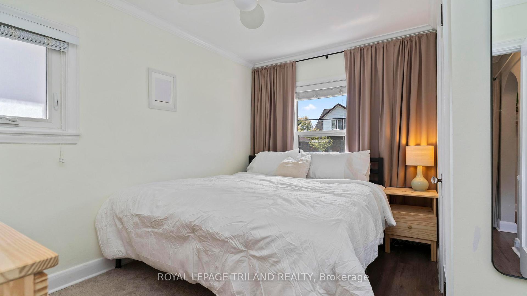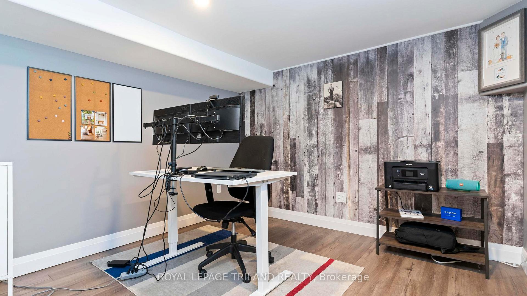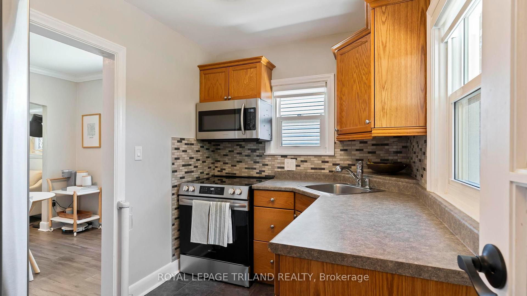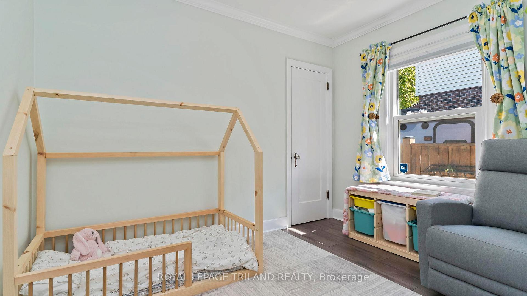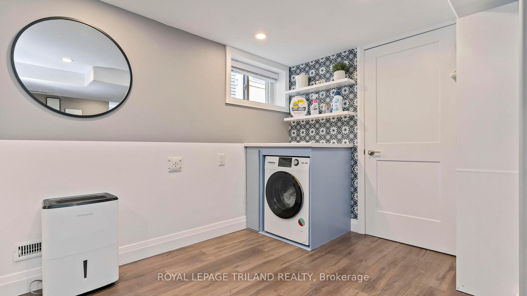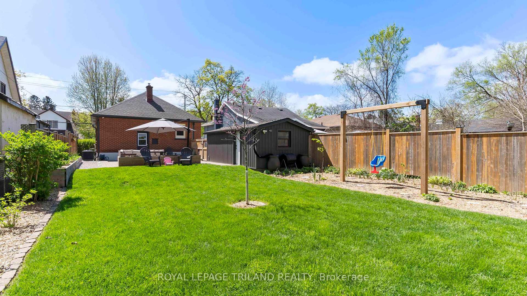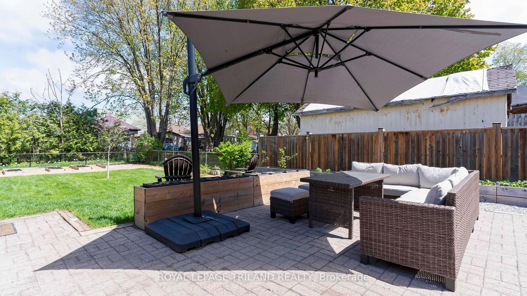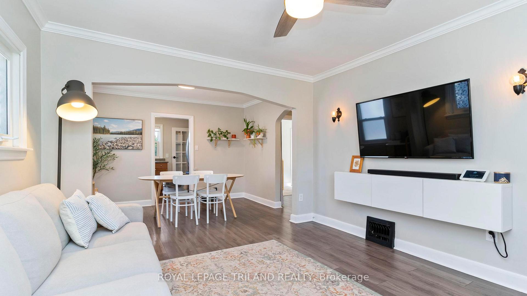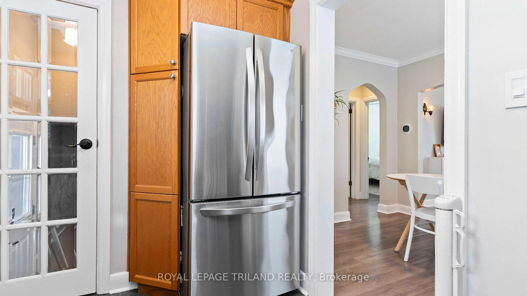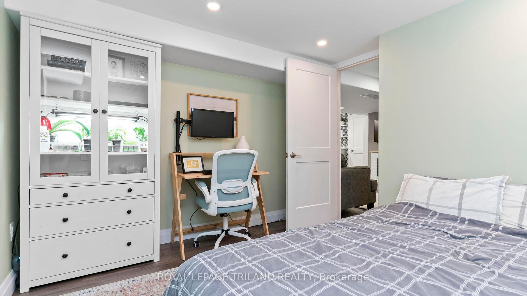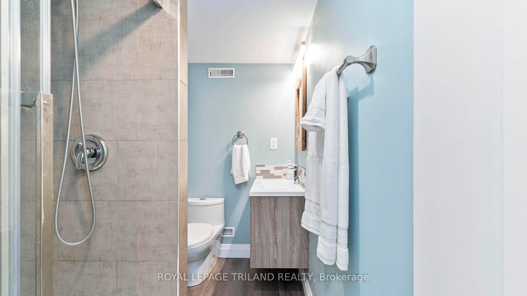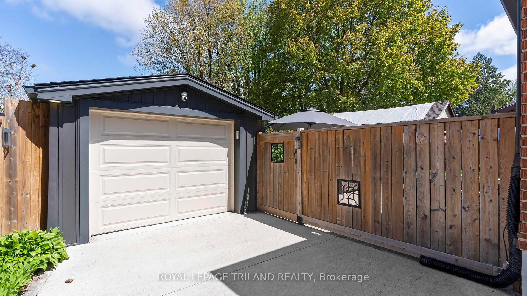$489,900
Available - For Sale
Listing ID: X12132808
62 Doulton Stre , London East, N5W 2P7, Middlesex
| Super Cute & Move-In Ready! This charming home has been beautifully updated top to bottom while keeping its character intact. Nestled on a quiet dead-end street, it's perfect for anyone looking for peace, privacy, and style. Step inside to an open-concept living and dining area ideal for entertaining or relaxing. The kitchen flows easily into the main space, and the updates throughout make it feel fresh and modern. The fully fenced yard offers a beautifully landscaped large outdoor space with a gas BBQ hook-up and plenty of room for family fun or summer get-togethers. The garage is also updated and has hydro. Great for a workshop, storage, or hangout space! Downstairs, you'll find a finished lower level with a 3rd bedroom and a home office or 4th bedroom. The cement double-wide driveway provides ample parking. Located in East London, a neighbourhood full of charm, heritage homes, and a vibrant community, you'll enjoy quick access to downtown for shopping, dining, and entertainment. Close to local gems like the Kellogg's building, Powerhouse Brewing, the new Hard Rock Hotel, and Kiwanis Park, with easy access to the 401. This home is truly move-in ready; just unpack it and enjoy. Don't miss this gem, book your private showing today! |
| Price | $489,900 |
| Taxes: | $3115.00 |
| Occupancy: | Owner |
| Address: | 62 Doulton Stre , London East, N5W 2P7, Middlesex |
| Directions/Cross Streets: | Hale Street |
| Rooms: | 5 |
| Rooms +: | 3 |
| Bedrooms: | 2 |
| Bedrooms +: | 1 |
| Family Room: | F |
| Basement: | Full, Finished |
| Level/Floor | Room | Length(ft) | Width(ft) | Descriptions | |
| Room 1 | Main | Living Ro | 12.92 | 11.61 | |
| Room 2 | Main | Dining Ro | 11.58 | 8.46 | |
| Room 3 | Main | Kitchen | 9.35 | 6.95 | |
| Room 4 | Main | Primary B | 10.23 | 11.94 | |
| Room 5 | Main | Bedroom 2 | 10.27 | 7.87 | |
| Room 6 | Basement | Bedroom 3 | 10.23 | 9.18 | |
| Room 7 | Basement | Office | 10.23 | 10.56 | |
| Room 8 | Basement | Family Ro | 15.71 | 12.86 |
| Washroom Type | No. of Pieces | Level |
| Washroom Type 1 | 4 | Main |
| Washroom Type 2 | 3 | Basement |
| Washroom Type 3 | 0 | |
| Washroom Type 4 | 0 | |
| Washroom Type 5 | 0 |
| Total Area: | 0.00 |
| Approximatly Age: | 51-99 |
| Property Type: | Detached |
| Style: | Bungalow |
| Exterior: | Brick |
| Garage Type: | Detached |
| (Parking/)Drive: | Private Do |
| Drive Parking Spaces: | 4 |
| Park #1 | |
| Parking Type: | Private Do |
| Park #2 | |
| Parking Type: | Private Do |
| Pool: | None |
| Approximatly Age: | 51-99 |
| Approximatly Square Footage: | 700-1100 |
| Property Features: | Fenced Yard, Park |
| CAC Included: | N |
| Water Included: | N |
| Cabel TV Included: | N |
| Common Elements Included: | N |
| Heat Included: | N |
| Parking Included: | N |
| Condo Tax Included: | N |
| Building Insurance Included: | N |
| Fireplace/Stove: | Y |
| Heat Type: | Forced Air |
| Central Air Conditioning: | Central Air |
| Central Vac: | N |
| Laundry Level: | Syste |
| Ensuite Laundry: | F |
| Sewers: | Sewer |
$
%
Years
This calculator is for demonstration purposes only. Always consult a professional
financial advisor before making personal financial decisions.
| Although the information displayed is believed to be accurate, no warranties or representations are made of any kind. |
| ROYAL LEPAGE TRILAND REALTY |
|
|

NASSER NADA
Broker
Dir:
416-859-5645
Bus:
905-507-4776
| Virtual Tour | Book Showing | Email a Friend |
Jump To:
At a Glance:
| Type: | Freehold - Detached |
| Area: | Middlesex |
| Municipality: | London East |
| Neighbourhood: | East N |
| Style: | Bungalow |
| Approximate Age: | 51-99 |
| Tax: | $3,115 |
| Beds: | 2+1 |
| Baths: | 2 |
| Fireplace: | Y |
| Pool: | None |
Locatin Map:
Payment Calculator:

