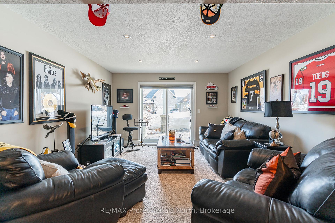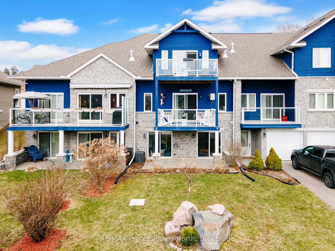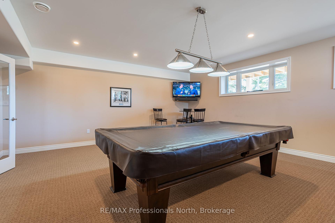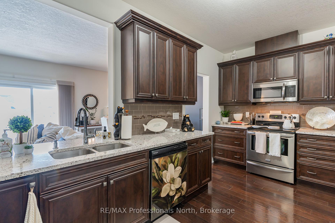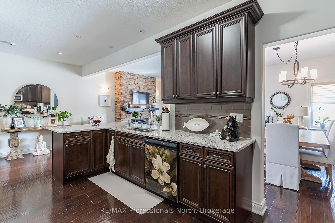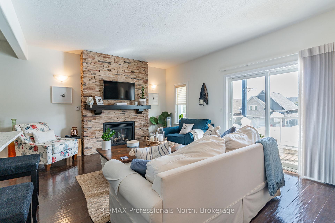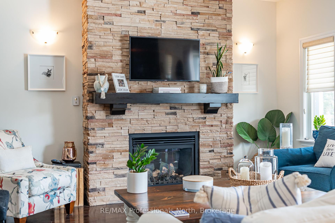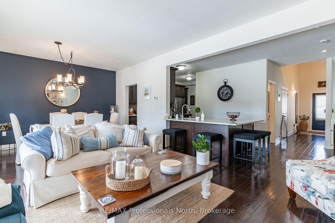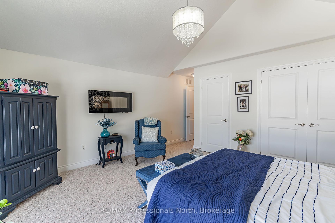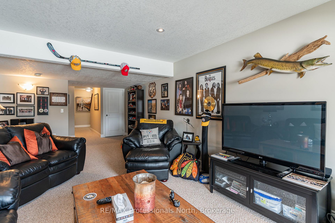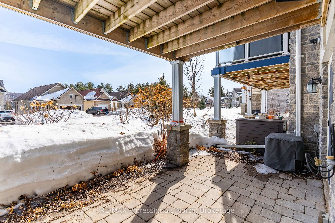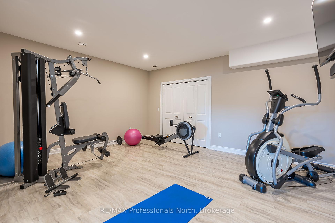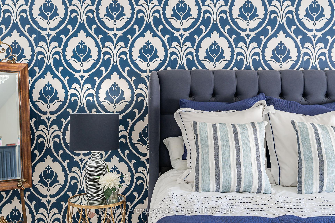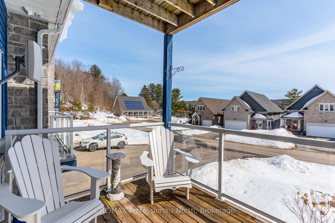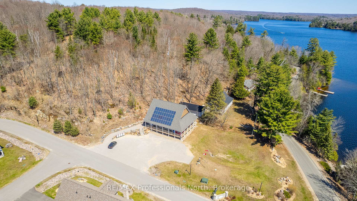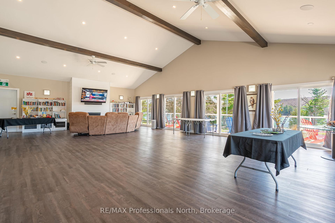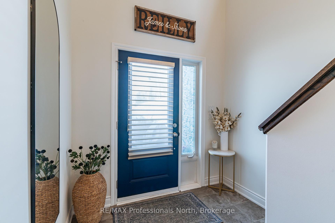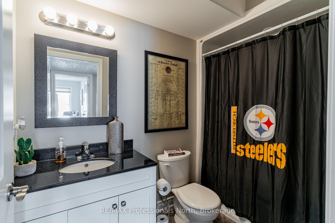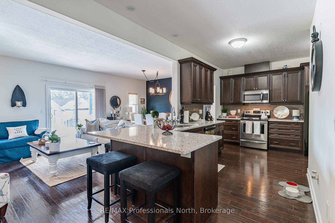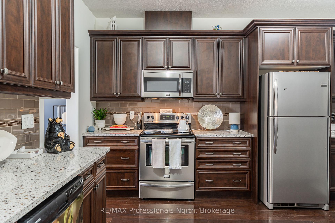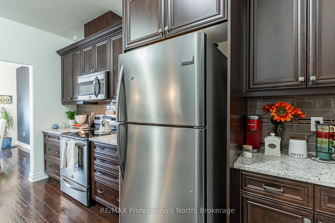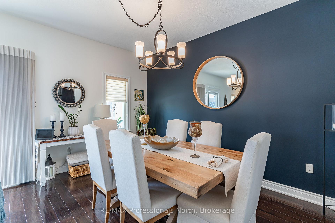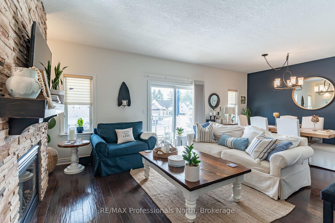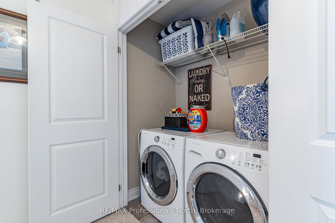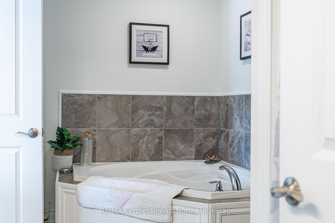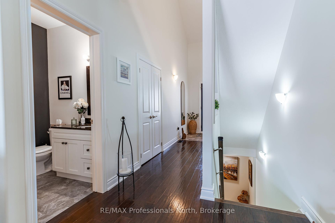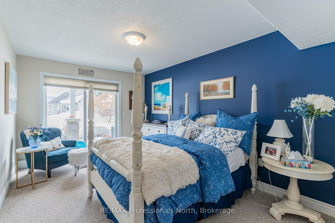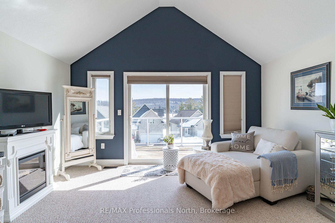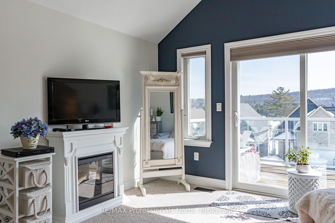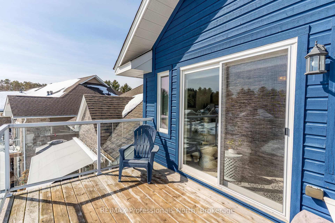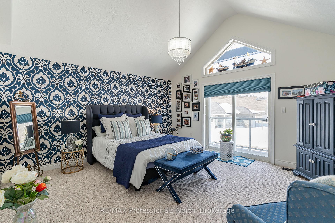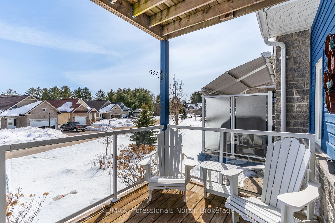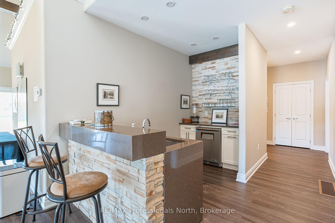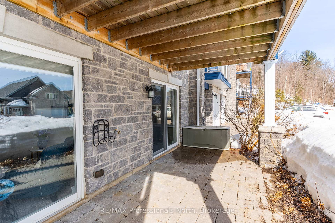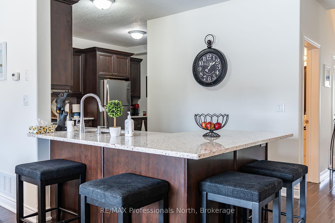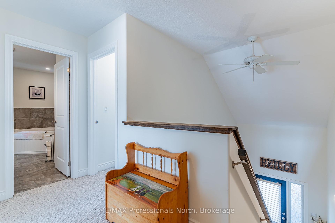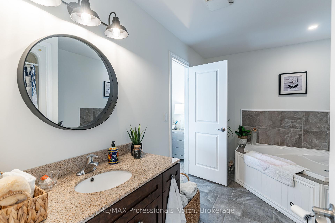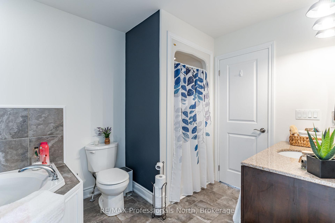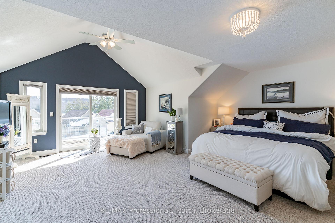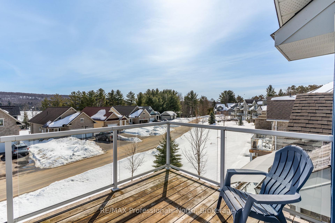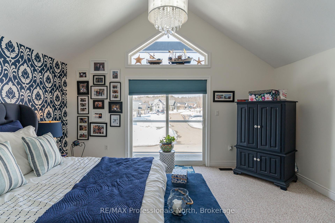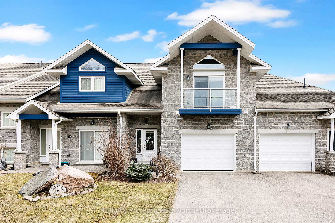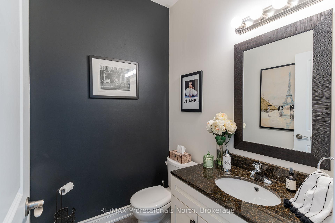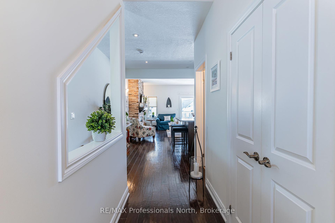$669,900
Available - For Sale
Listing ID: X12029207
68 Webb Circ , Dysart et al, K0M 1S0, Haliburton
| Welcome to your dream retreat in the prestigious Silver Beach subdivision directly across from the popular Kashagawigamog Lake, part of the stunning five-lake chain In Haliburton County. This immaculate, beautifully decorated 3-bedroom, 3-bathroom masterpiece boasts over 2,300 square feet of luxurious living space. The main level features an open-concept living, kitchen, and dining area, complete with modern appliances, a stylish coffee bar, and ample storage. Step out onto the balconies and soak in the breathtaking views. The upper level boasts two generously sized bedrooms including a primary suite with ensuite privilege, featuring a relaxing soaker tub and a walk-in shower. The fully finished walk-out basement offers a guest room, a four-piece bath, and plenty of space for family and friends to gather. This property includes an attached garage, providing plenty of storage space for all your outdoor gear. Enjoy stress-free living with lawn care and snow removal as some of the added perks of this fantastic neighbourhood. For relaxation and socializing, the clubhouse offers a kitchenette, a spacious gathering area, an exercise room, and a games room. Directly across the quietly travelled road, enjoy exclusive access to a private dock on Kashagawigamog Lake. Haliburton's 5-lake chain offers fantastic boating and fishing and recreational opportunities. Luxury lakeside living at its very best - all waiting for you to enjoy! |
| Price | $669,900 |
| Taxes: | $3902.00 |
| Occupancy: | Owner |
| Address: | 68 Webb Circ , Dysart et al, K0M 1S0, Haliburton |
| Postal Code: | K0M 1S0 |
| Province/State: | Haliburton |
| Directions/Cross Streets: | Wigamog Rd |
| Level/Floor | Room | Length(ft) | Width(ft) | Descriptions | |
| Room 1 | Main | Bathroom | 5.87 | 9.18 | |
| Room 2 | Main | Dining Ro | 8.76 | 13.22 | |
| Room 3 | Main | Kitchen | 23.52 | 13.91 | |
| Room 4 | Main | Living Ro | 14.83 | 13.48 | |
| Room 5 | Second | Bathroom | 12.04 | 7.94 | |
| Room 6 | Second | Bedroom | 15.55 | 19.58 | |
| Room 7 | Second | Primary B | 18.89 | 19.94 | |
| Room 8 | Basement | Bathroom | 8.92 | 5.08 | |
| Room 9 | Basement | Bedroom | 10.23 | 15.22 | |
| Room 10 | Basement | Recreatio | 16.76 | 25.62 | |
| Room 11 | Basement | Utility R | 6.49 | 9.15 |
| Washroom Type | No. of Pieces | Level |
| Washroom Type 1 | 2 | Main |
| Washroom Type 2 | 4 | Second |
| Washroom Type 3 | 4 | Lower |
| Washroom Type 4 | 0 | |
| Washroom Type 5 | 0 | |
| Washroom Type 6 | 2 | Main |
| Washroom Type 7 | 4 | Second |
| Washroom Type 8 | 4 | Lower |
| Washroom Type 9 | 0 | |
| Washroom Type 10 | 0 |
| Total Area: | 0.00 |
| Washrooms: | 3 |
| Heat Type: | Forced Air |
| Central Air Conditioning: | Central Air |
$
%
Years
This calculator is for demonstration purposes only. Always consult a professional
financial advisor before making personal financial decisions.
| Although the information displayed is believed to be accurate, no warranties or representations are made of any kind. |
| RE/MAX Professionals North |
|
|

NASSER NADA
Broker
Dir:
416-859-5645
Bus:
905-507-4776
| Virtual Tour | Book Showing | Email a Friend |
Jump To:
At a Glance:
| Type: | Com - Condo Townhouse |
| Area: | Haliburton |
| Municipality: | Dysart et al |
| Neighbourhood: | Dysart |
| Style: | 2-Storey |
| Tax: | $3,902 |
| Maintenance Fee: | $410 |
| Beds: | 3 |
| Baths: | 3 |
| Fireplace: | Y |
Locatin Map:
Payment Calculator:

