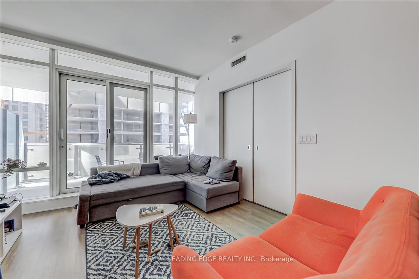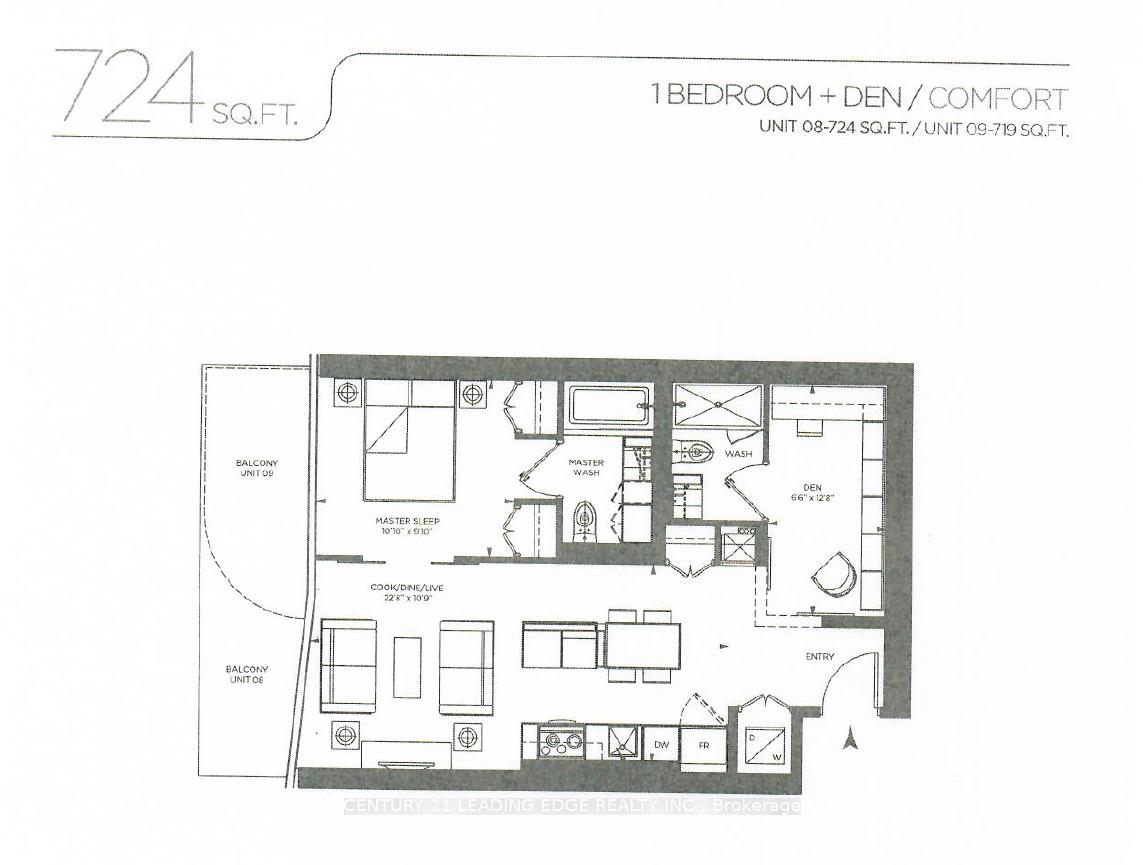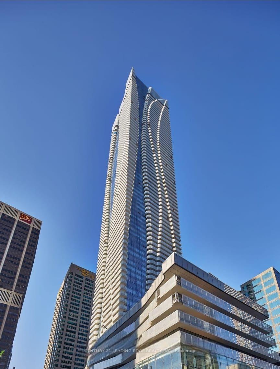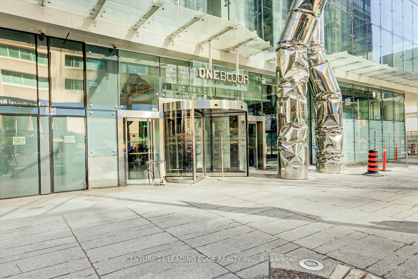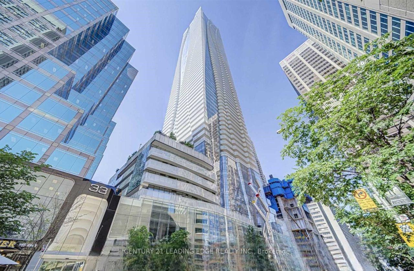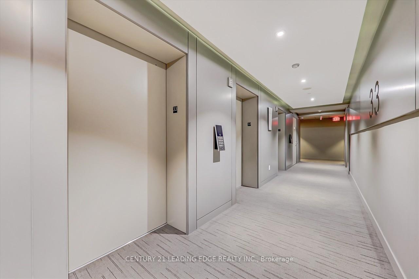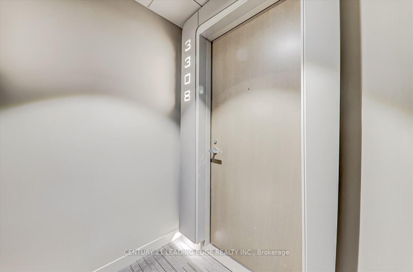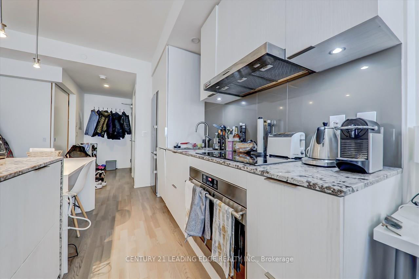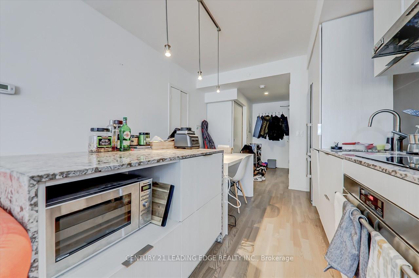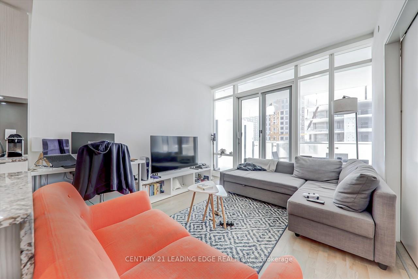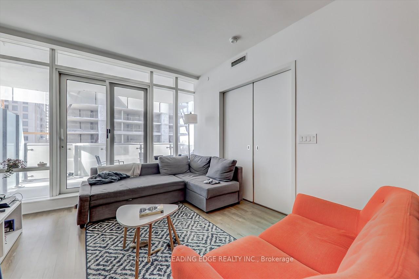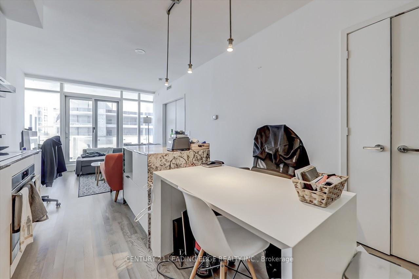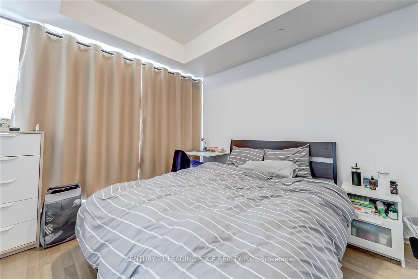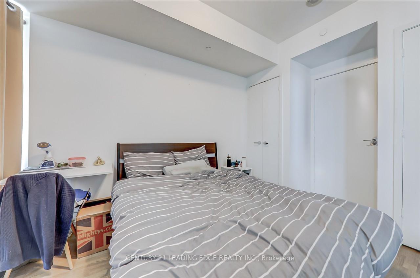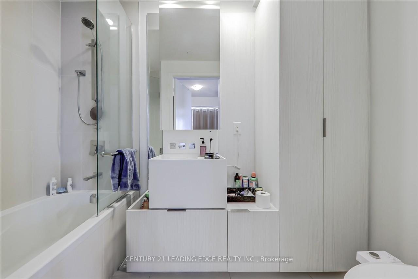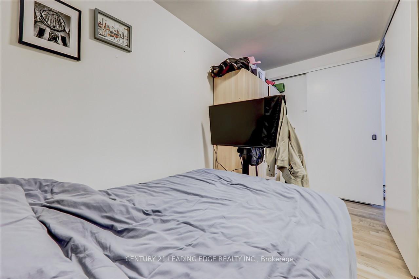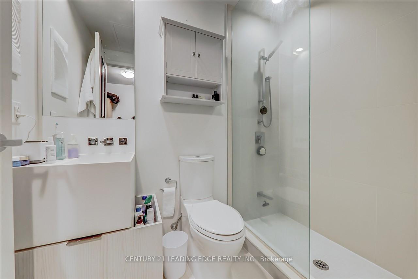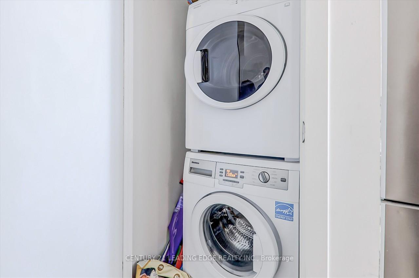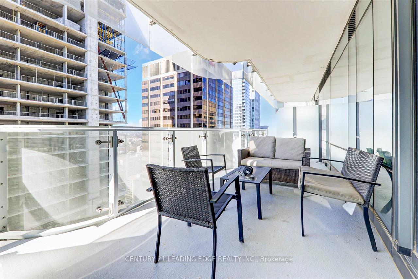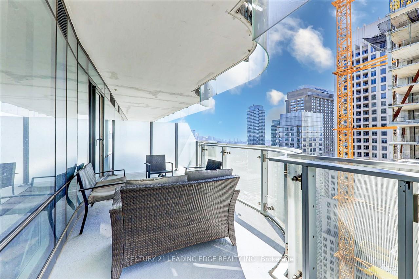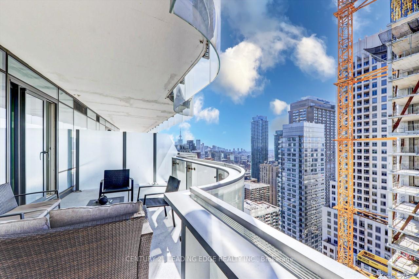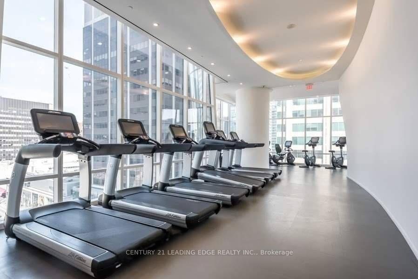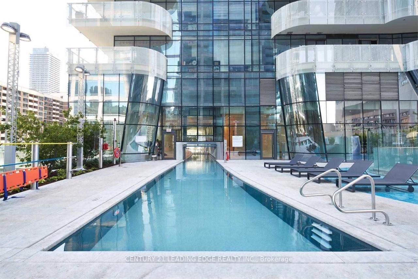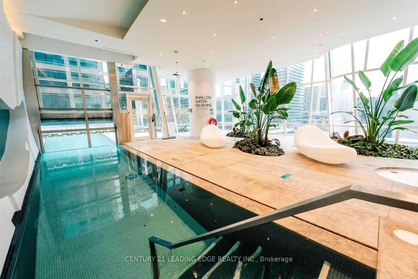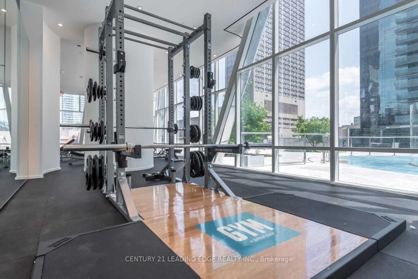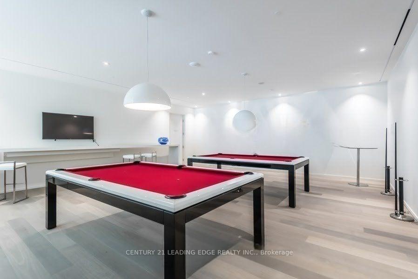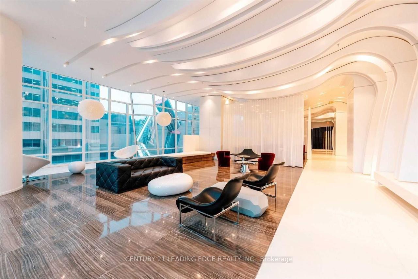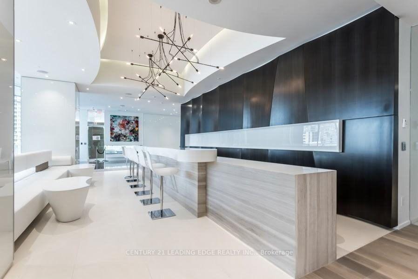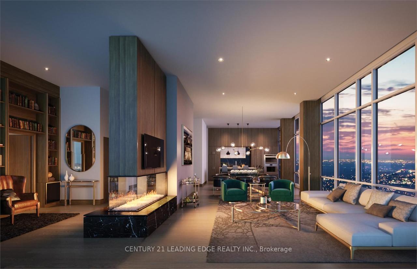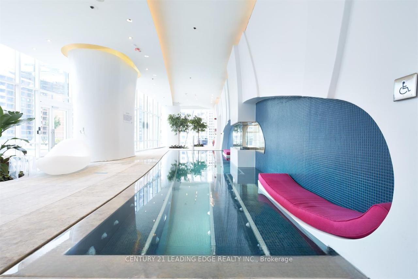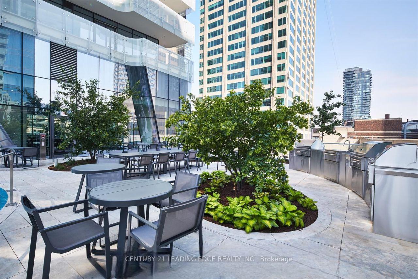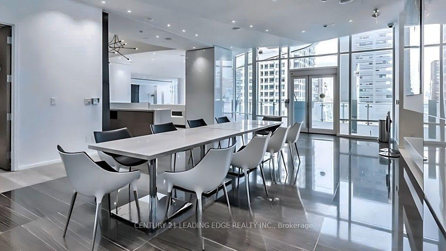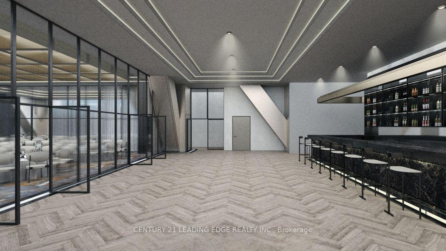$3,200
Available - For Rent
Listing ID: C12132805
1 Bloor Stre East , Toronto, M4W 0A8, Toronto
| Situated on a high 33th floor in the heart of the city, this luxurious one-bedroom condo comes complete with a den that easily transitions into a second bedroom. Both bedroom and den boast ensuite bathrooms including a spa-like ensuite in the primary bedroom. Featuring a spacious 724 SQ FT of living space with open concept floor plan. The open-concept kitchen, living room, & dining area offer a contemporary feel leading to a generous balcony that showcases beautiful views while providing an ideal space for gatherings or relaxation. Sophisticated touches include kitchen cabinets, hardwood flooring, stainless steel appliances, & washer and dryer, and one locker room. Reside in a building that sets the standard for luxury with 50,000 SQ FT of state-of-the-art amenities: 24-hour concierge, a fitness center, indoor and outdoor swimming pools, a spa, BBQ area, a party room, and even visitor parking. This is downtown living at its finest! Nestled in the heart of Downtown Toronto, 1 Bloor offers unparalleled convenience with direct underground access to two subway lines, the Bloor and Yonge subway lines, making citywide commutes effortless. This prime downtown location also provides seamless access to world-class shopping, dining, and entertainment right at your doorstep, including the iconic Yorkville district just steps away. Live at the center of it all in one of the citys most sought-after addresses. |
| Price | $3,200 |
| Taxes: | $0.00 |
| Occupancy: | Tenant |
| Address: | 1 Bloor Stre East , Toronto, M4W 0A8, Toronto |
| Postal Code: | M4W 0A8 |
| Province/State: | Toronto |
| Directions/Cross Streets: | Yonge St / Bloor St |
| Level/Floor | Room | Length(ft) | Width(ft) | Descriptions | |
| Room 1 | Flat | Living Ro | 22.8 | 7.61 | Combined w/Dining, Hardwood Floor, Open Concept |
| Room 2 | Flat | Dining Ro | 22.8 | 7.61 | Combined w/Living, W/O To Balcony, Hardwood Floor |
| Room 3 | Flat | Kitchen | 22.8 | 7.61 | Stainless Steel Appl, Granite Counters, Hardwood Floor |
| Room 4 | Flat | Primary B | 10.1 | 9.09 | Hardwood Floor, 4 Pc Ensuite, Large Closet |
| Room 5 | Flat | Den | 12.79 | 6.59 | Hardwood Floor, 4 Pc Ensuite, Sliding Doors |
| Washroom Type | No. of Pieces | Level |
| Washroom Type 1 | 4 | Flat |
| Washroom Type 2 | 4 | Flat |
| Washroom Type 3 | 0 | |
| Washroom Type 4 | 0 | |
| Washroom Type 5 | 0 |
| Total Area: | 0.00 |
| Washrooms: | 2 |
| Heat Type: | Forced Air |
| Central Air Conditioning: | Central Air |
| Although the information displayed is believed to be accurate, no warranties or representations are made of any kind. |
| CENTURY 21 LEADING EDGE REALTY INC. |
|
|

NASSER NADA
Broker
Dir:
416-859-5645
Bus:
905-507-4776
| Book Showing | Email a Friend |
Jump To:
At a Glance:
| Type: | Com - Condo Apartment |
| Area: | Toronto |
| Municipality: | Toronto C08 |
| Neighbourhood: | Church-Yonge Corridor |
| Style: | Apartment |
| Beds: | 1+1 |
| Baths: | 2 |
| Fireplace: | N |
Locatin Map:

