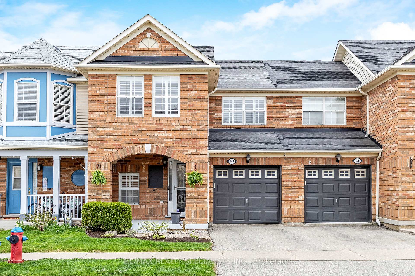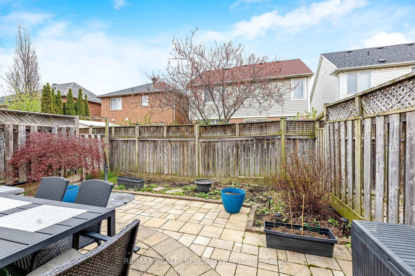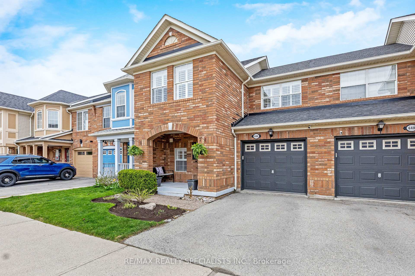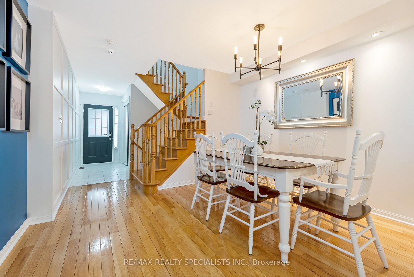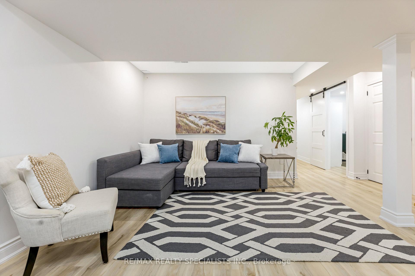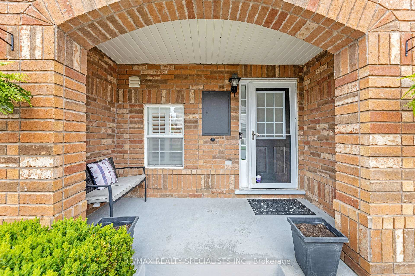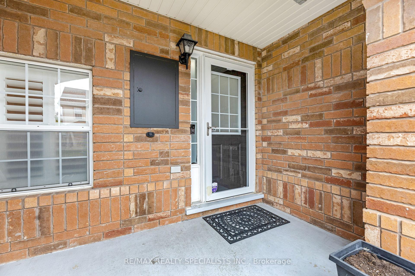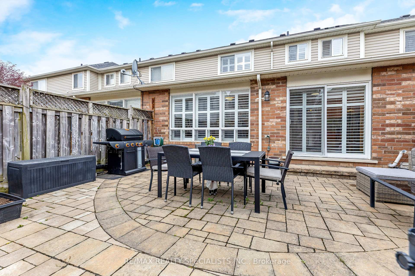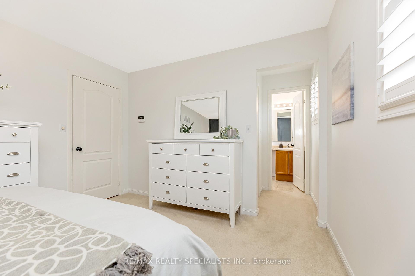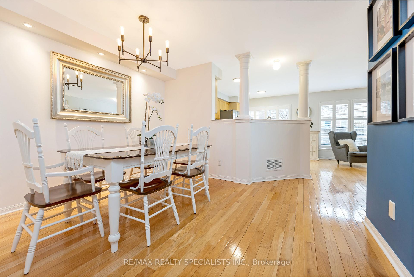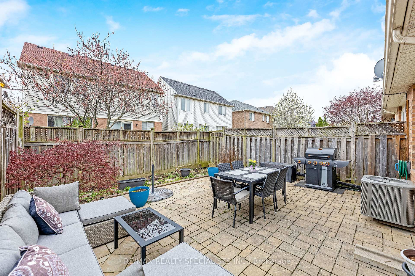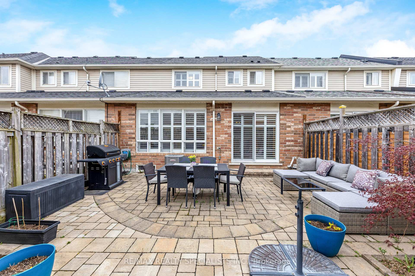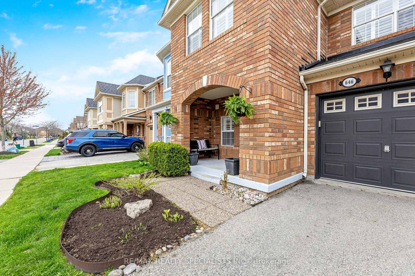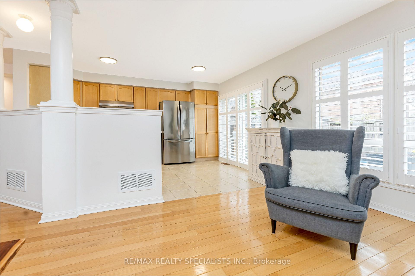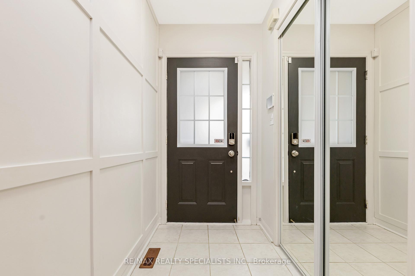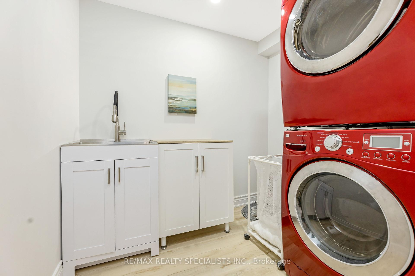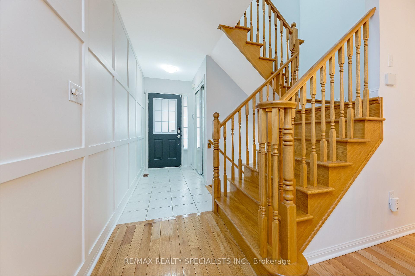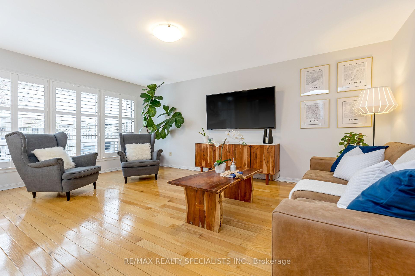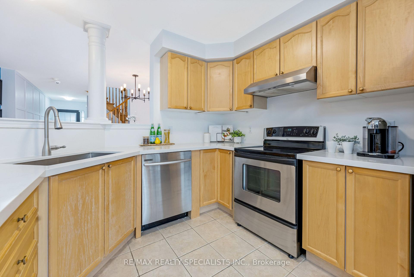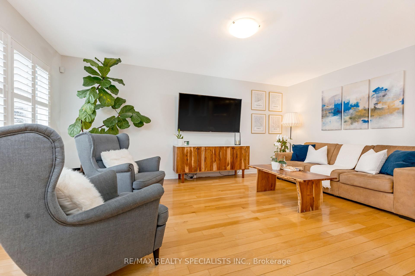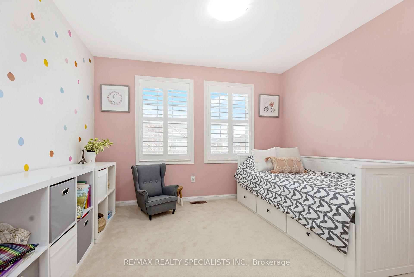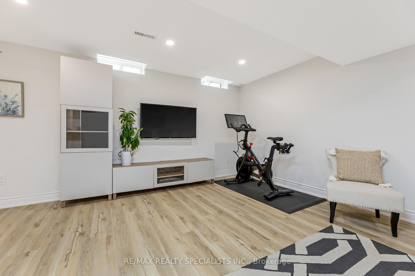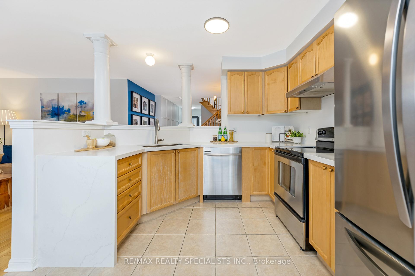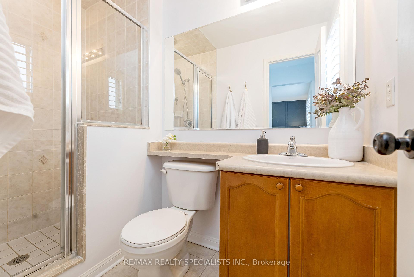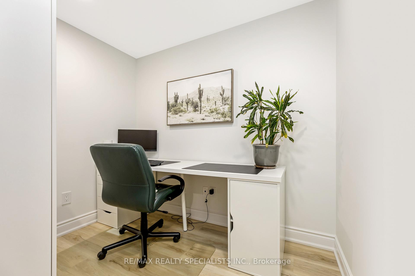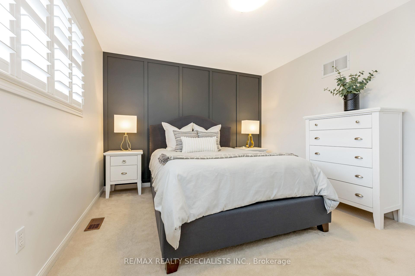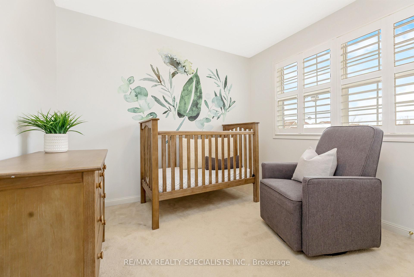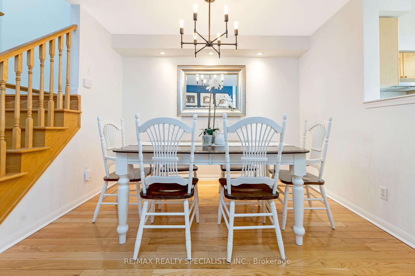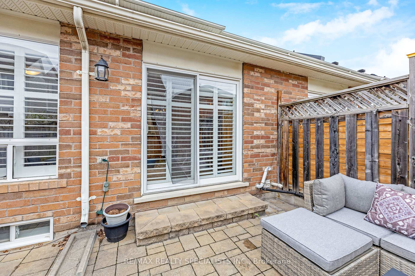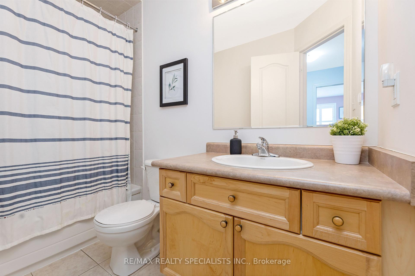$920,000
Available - For Sale
Listing ID: W12132791
646 Edwards Aven , Milton, L9T 6B2, Halton
| Welcome to this beautifully updated 3 bedroom, 3 bathroom freehold townhome! Featuring a bright, open concept layout filled with natural light, upgraded kitchen with quartz counter tops and freshly painted throughout. Your primary bedroom includes a walk in closet and ensuite bathroom for privacy, while the finished basement adds valuable living space that is ideal for a home office and family movie nights! Situated in a family friendly neighbourhood close to schools, parks, amenities and quick access to the highway, this home truly has it all. Don't miss the chance to own this move in ready gem in one of Milton's most sought after communities! |
| Price | $920,000 |
| Taxes: | $3419.00 |
| Occupancy: | Owner |
| Address: | 646 Edwards Aven , Milton, L9T 6B2, Halton |
| Directions/Cross Streets: | Derry & Armstrong |
| Rooms: | 6 |
| Rooms +: | 2 |
| Bedrooms: | 3 |
| Bedrooms +: | 0 |
| Family Room: | T |
| Basement: | Finished, Full |
| Level/Floor | Room | Length(ft) | Width(ft) | Descriptions | |
| Room 1 | Main | Kitchen | 10.43 | 13.55 | W/O To Deck |
| Room 2 | Main | Living Ro | 11.71 | 16.5 | |
| Room 3 | Main | Dining Ro | 12.33 | 10.59 | |
| Room 4 | Upper | Primary B | 12.76 | 10.96 | 3 Pc Ensuite, Walk-In Closet(s) |
| Room 5 | Upper | Bedroom 2 | 8.76 | 9.97 | |
| Room 6 | Upper | Bedroom 3 | 11.87 | 12.2 | |
| Room 7 | Basement | Family Ro | 15.42 | 16.5 | |
| Room 8 | Basement | Office | 6.89 | 8.33 | |
| Room 9 | Basement | Laundry | 6.26 | 7.51 |
| Washroom Type | No. of Pieces | Level |
| Washroom Type 1 | 3 | Second |
| Washroom Type 2 | 4 | Second |
| Washroom Type 3 | 2 | Main |
| Washroom Type 4 | 0 | |
| Washroom Type 5 | 0 | |
| Washroom Type 6 | 3 | Second |
| Washroom Type 7 | 4 | Second |
| Washroom Type 8 | 2 | Main |
| Washroom Type 9 | 0 | |
| Washroom Type 10 | 0 |
| Total Area: | 0.00 |
| Approximatly Age: | 16-30 |
| Property Type: | Att/Row/Townhouse |
| Style: | 2-Storey |
| Exterior: | Brick |
| Garage Type: | Attached |
| Drive Parking Spaces: | 1 |
| Pool: | None |
| Approximatly Age: | 16-30 |
| Approximatly Square Footage: | 1100-1500 |
| CAC Included: | N |
| Water Included: | N |
| Cabel TV Included: | N |
| Common Elements Included: | N |
| Heat Included: | N |
| Parking Included: | N |
| Condo Tax Included: | N |
| Building Insurance Included: | N |
| Fireplace/Stove: | N |
| Heat Type: | Forced Air |
| Central Air Conditioning: | Central Air |
| Central Vac: | N |
| Laundry Level: | Syste |
| Ensuite Laundry: | F |
| Sewers: | Sewer |
$
%
Years
This calculator is for demonstration purposes only. Always consult a professional
financial advisor before making personal financial decisions.
| Although the information displayed is believed to be accurate, no warranties or representations are made of any kind. |
| RE/MAX REALTY SPECIALISTS INC. |
|
|

NASSER NADA
Broker
Dir:
416-859-5645
Bus:
905-507-4776
| Book Showing | Email a Friend |
Jump To:
At a Glance:
| Type: | Freehold - Att/Row/Townhouse |
| Area: | Halton |
| Municipality: | Milton |
| Neighbourhood: | 1023 - BE Beaty |
| Style: | 2-Storey |
| Approximate Age: | 16-30 |
| Tax: | $3,419 |
| Beds: | 3 |
| Baths: | 3 |
| Fireplace: | N |
| Pool: | None |
Locatin Map:
Payment Calculator:

