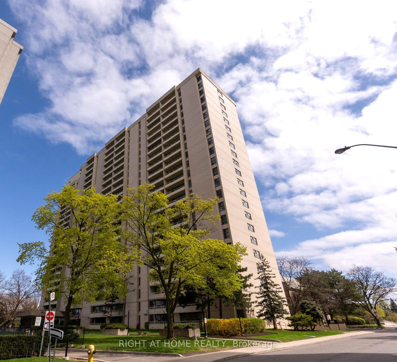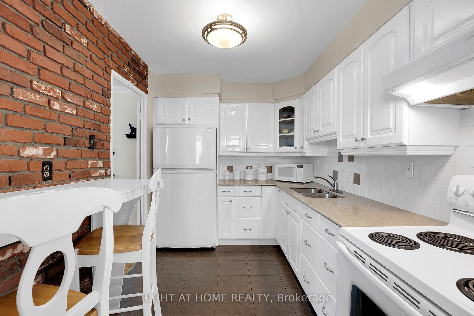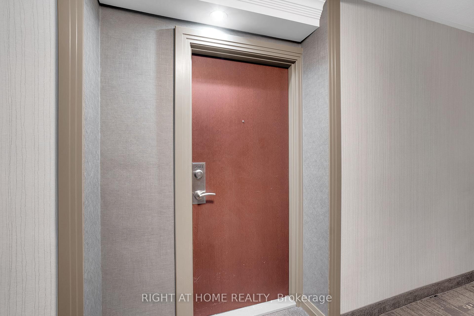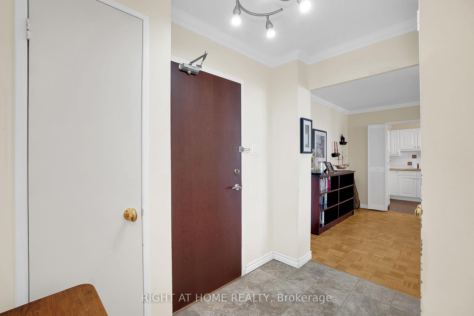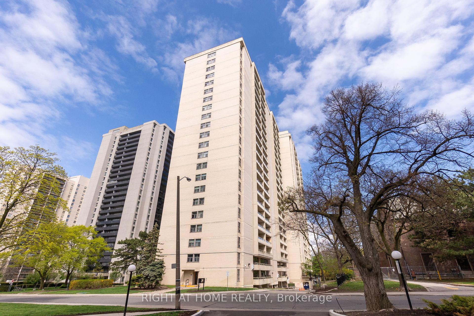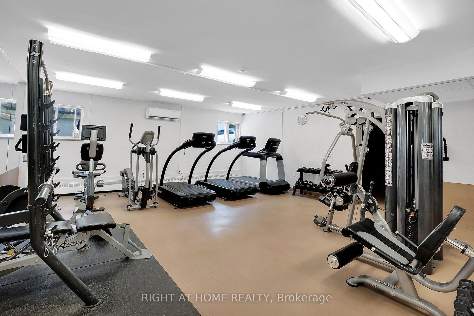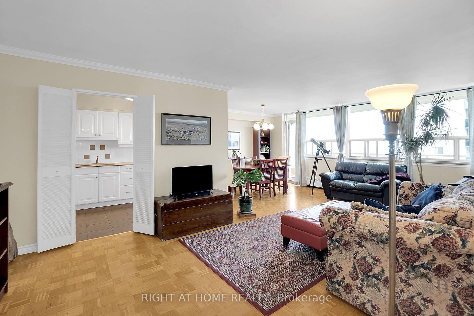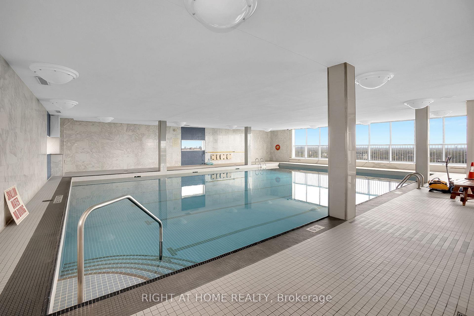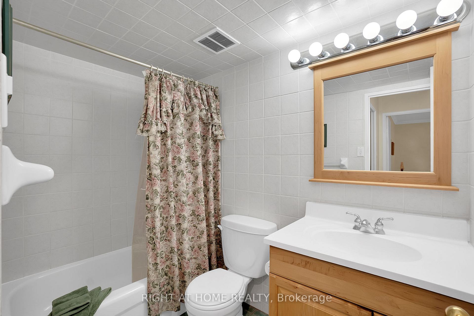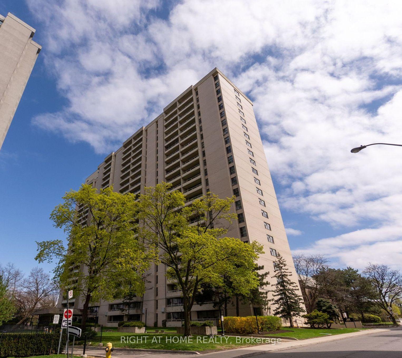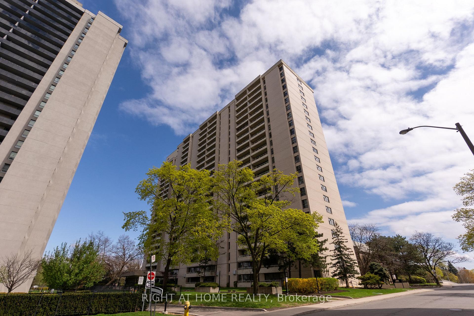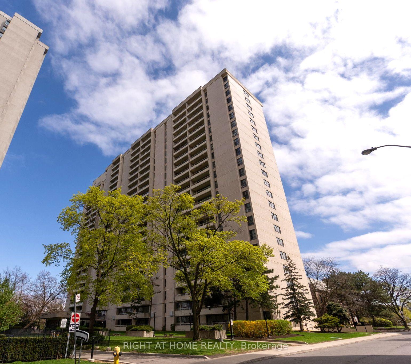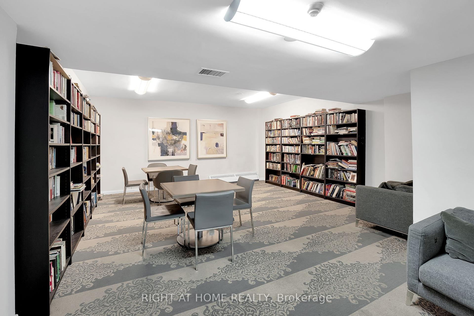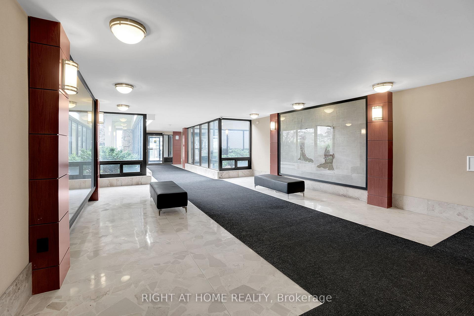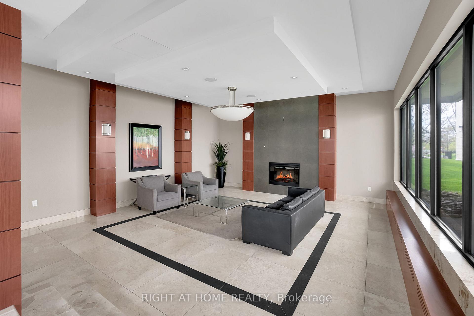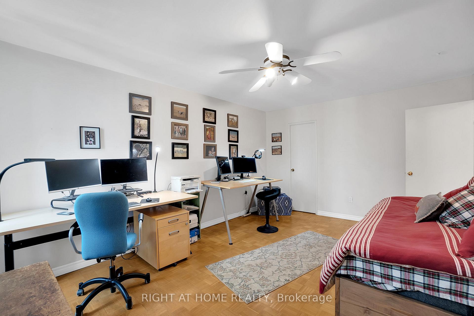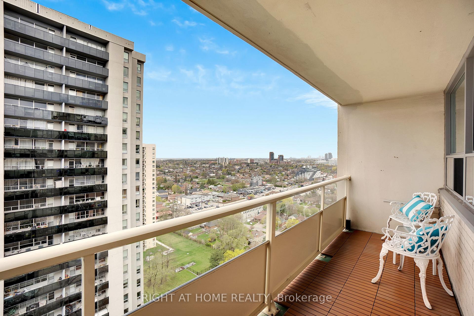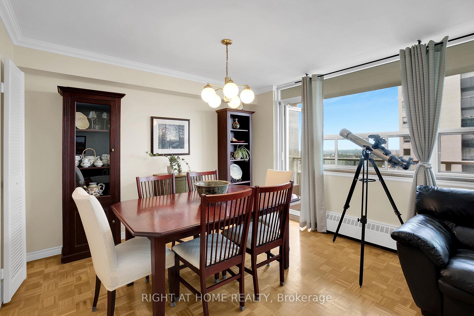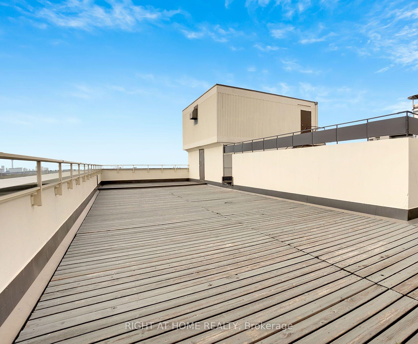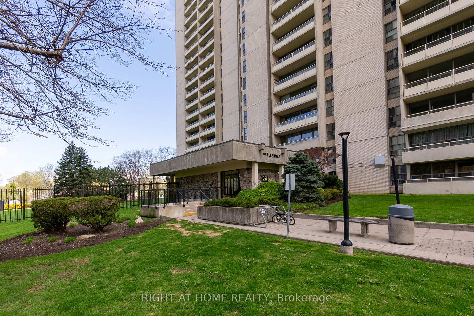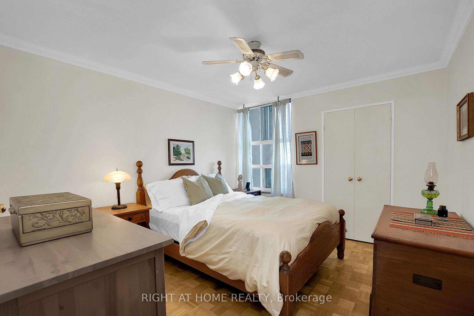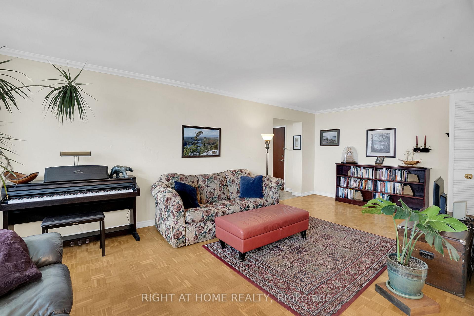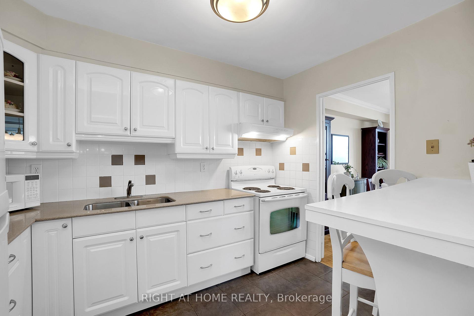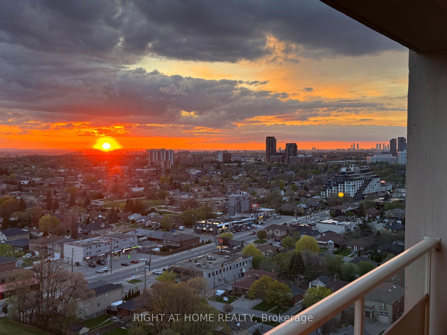$535,000
Available - For Sale
Listing ID: W12132787
360 Ridelle Aven , Toronto, M6B 1K1, Toronto
| Welcome to 360 Ridelle Avenue! This Spacious 2 Bedroom Condo Offers 1,068 sq ft of Bright and Functional Living Space. Enjoy Spectacular West-Facing Views of the City From The Large Open Balcony. The Open Concept Living Room and Dining Room is Ideal for Hosting Gatherings.The Updated Kitchen Adds Modern Style and Functionality. The Primary Bedroom is Generously Sized with Excellent Natural Light, and the Second Bedroom is Perfect for Children, Guests, or a Home Office. Condo Fees Include All Utilities & Cable and Internet, Providing Exceptional Value! Residents Enjoy Outstanding Amenities Including a Gym, Sauna, Indoor pool, Sun Deck, BBQs, Games/Rec Room, Library, Night Security, Laundry and Ample Visitor Parking! Parking And Storage are Conveniently Located close to Entrances! This Well-Managed Building Boasts a Healthy Reserve Fund. Direct Private Gate Access to Glencairn Subway Station. Minutes to the Upcoming Eglinton Crosstown LRT, Allen Road, Hwy 401, Yorkdale Mall, and More! Short Walk to Grocery Stores, Kay Gardner Beltline Park, Walking Trails, Banks, and Places of Worship. Fantastic Value in a Prime Midtown Location. A Standout Building Featured in the Toronto Star in 2024! Don't Miss Out! |
| Price | $535,000 |
| Taxes: | $2002.81 |
| Occupancy: | Owner |
| Address: | 360 Ridelle Aven , Toronto, M6B 1K1, Toronto |
| Postal Code: | M6B 1K1 |
| Province/State: | Toronto |
| Directions/Cross Streets: | Marlee Ave & Ridelle Ave |
| Level/Floor | Room | Length(ft) | Width(ft) | Descriptions | |
| Room 1 | Main | Kitchen | 11.55 | 23.42 | Combined w/Dining, W/O To Balcony |
| Room 2 | Main | Dining Ro | 7.84 | 11.68 | Combined w/Living, W/O To Balcony |
| Room 3 | Main | Kitchen | 7.54 | 11.35 | Backsplash, Breakfast Bar |
| Room 4 | Main | Primary B | 11.97 | 16.76 | Closet, Window |
| Room 5 | Main | Bedroom 2 | 10.92 | 6.56 | Closet, Window |
| Washroom Type | No. of Pieces | Level |
| Washroom Type 1 | 4 | |
| Washroom Type 2 | 0 | |
| Washroom Type 3 | 0 | |
| Washroom Type 4 | 0 | |
| Washroom Type 5 | 0 |
| Total Area: | 0.00 |
| Washrooms: | 1 |
| Heat Type: | Water |
| Central Air Conditioning: | Window Unit |
$
%
Years
This calculator is for demonstration purposes only. Always consult a professional
financial advisor before making personal financial decisions.
| Although the information displayed is believed to be accurate, no warranties or representations are made of any kind. |
| RIGHT AT HOME REALTY |
|
|

NASSER NADA
Broker
Dir:
416-859-5645
Bus:
905-507-4776
| Virtual Tour | Book Showing | Email a Friend |
Jump To:
At a Glance:
| Type: | Com - Condo Apartment |
| Area: | Toronto |
| Municipality: | Toronto W04 |
| Neighbourhood: | Briar Hill-Belgravia |
| Style: | Apartment |
| Tax: | $2,002.81 |
| Maintenance Fee: | $917.57 |
| Beds: | 2 |
| Baths: | 1 |
| Fireplace: | N |
Locatin Map:
Payment Calculator:

