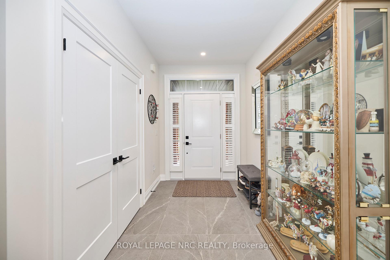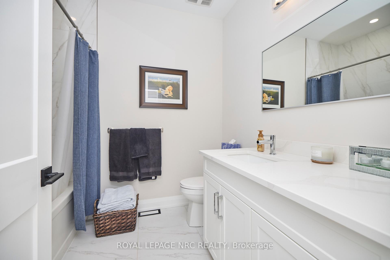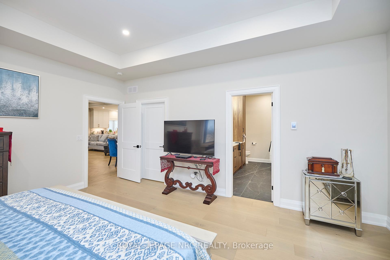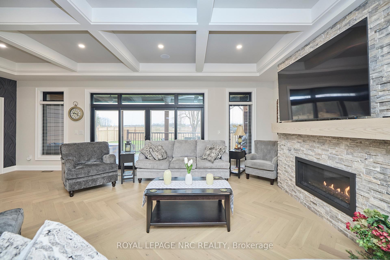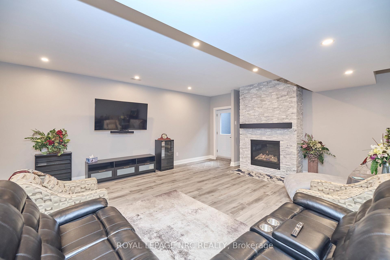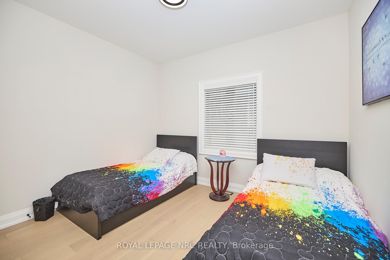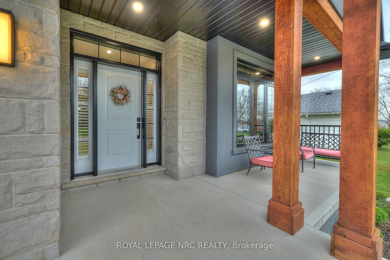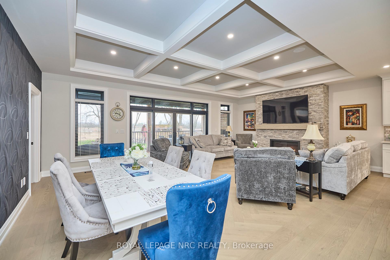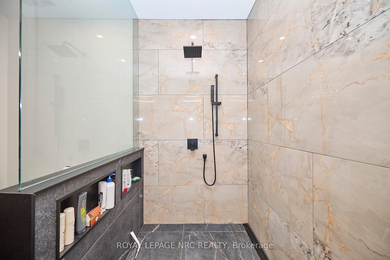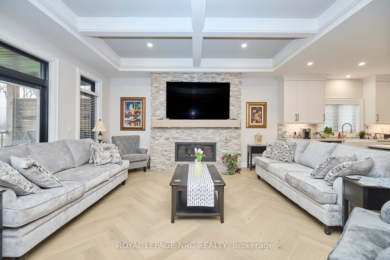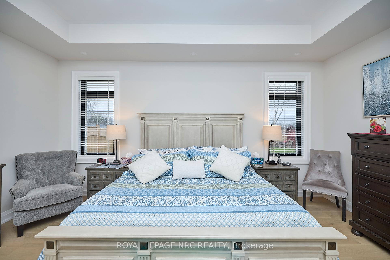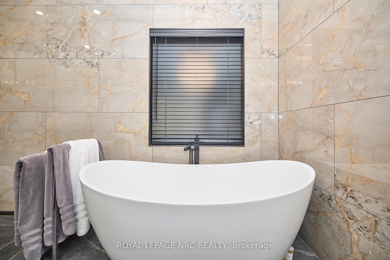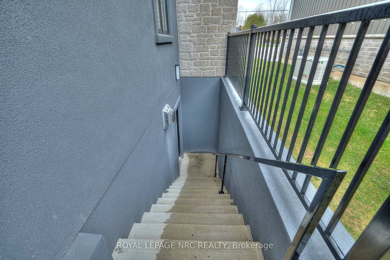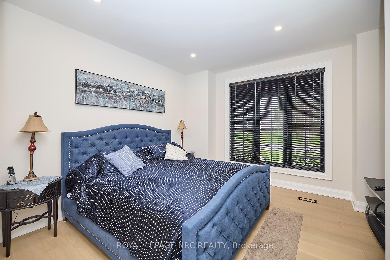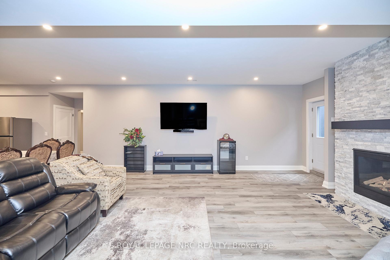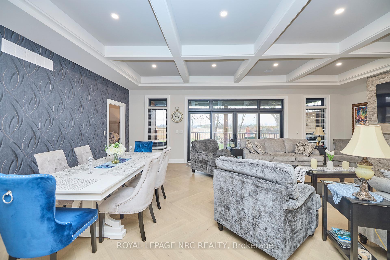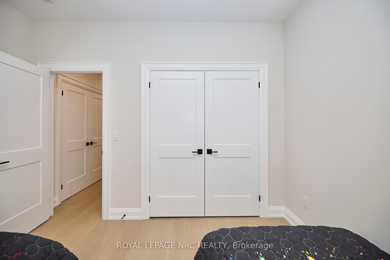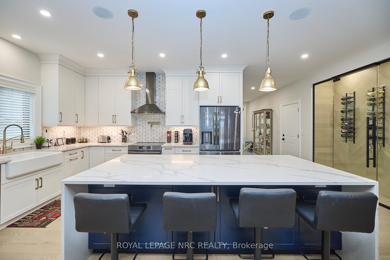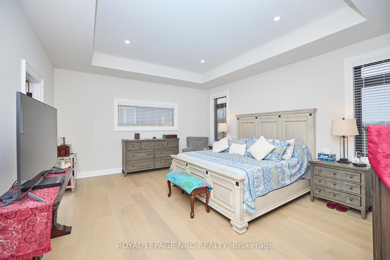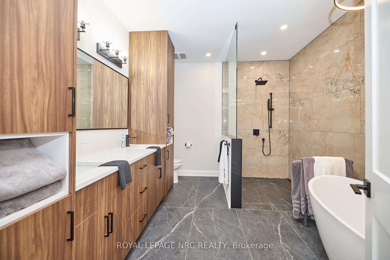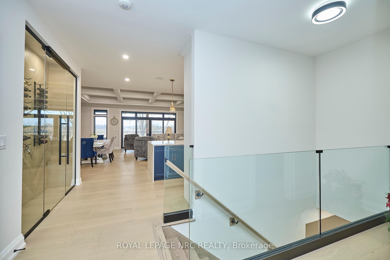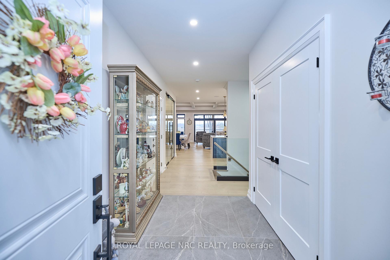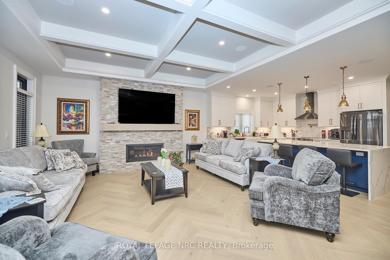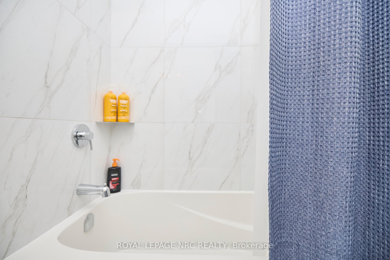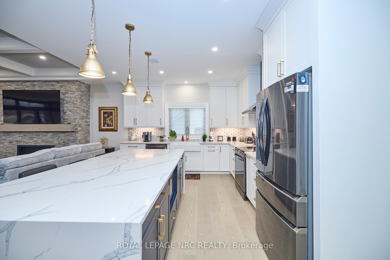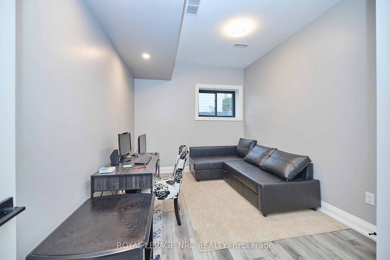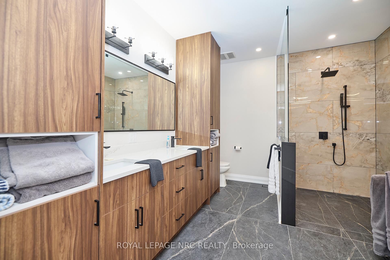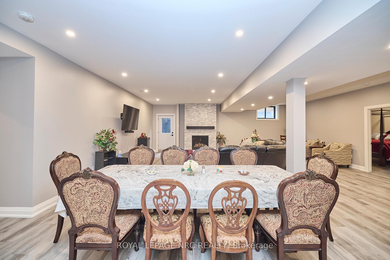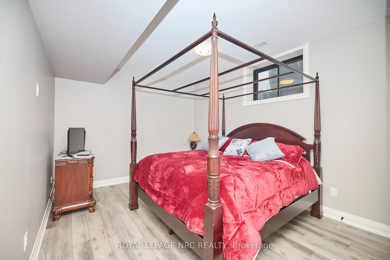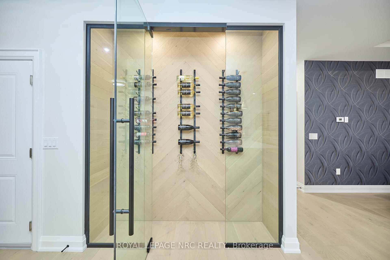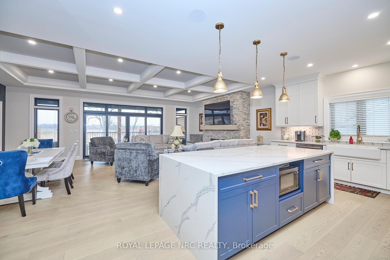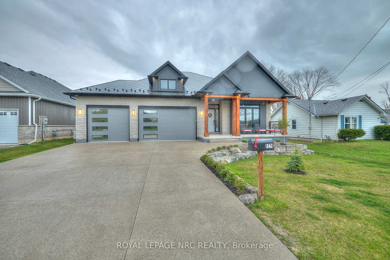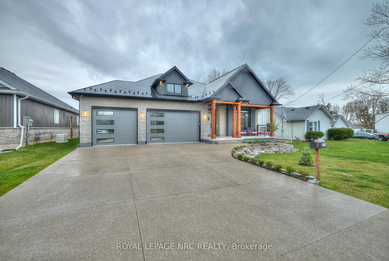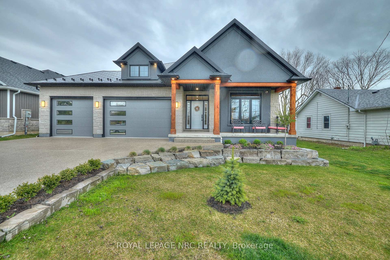$1,299,000
Available - For Sale
Listing ID: X11919935
1174 Spears Road , Fort Erie, L2A 4N1, Niagara
| Amazing home in Excellent location near the QEW, Shopping and US border. 3 + 2 bedroom Bungalow finished top to bottom. This home has MANY upgrades you will not find in homes at this price point. Lifetime diamond shape metal roof, ICF foundation, 3 car insulated garage, separate walk out to basement, huge covered rear deck. 9 ft ceilings on main floor, 10 ft tray ceilings in LR & DR. 9 ft basement height. Engineered hardwood throughout main level. 46 inch linear gas fireplace, Quartz Double waterfall edge on oversized kitchen island, glass wine display, 12 ft double sliding patio door to covered porch. 4 zone sound system, 7 camera security system, fully finished basement with 2 addition bedrooms, 5 piece bath and huge rec room w/ gas fireplace. Primary ensuite and basement bathroom have heated flooring. Outdoor wooden Sauna is included. 4 years remaining on Tarion warranty. Quartz countertops in all bathrooms. Newly finished concrete/aggregate driveway. Beautiful home, you will NOT find another like this one. **Listing agent is related to sellers. Purchase price shall include a 10.01 m x 12.19 m parcel at the rear of property **EXTRAS** Purchase price shall include a 10.01 m x 12.19 m parcel at the rear of property |
| Price | $1,299,000 |
| Taxes: | $5940.00 |
| Occupancy: | Owner |
| Address: | 1174 Spears Road , Fort Erie, L2A 4N1, Niagara |
| Acreage: | < .50 |
| Directions/Cross Streets: | Spears/Garrison |
| Rooms: | 6 |
| Rooms +: | 5 |
| Bedrooms: | 3 |
| Bedrooms +: | 2 |
| Family Room: | T |
| Basement: | Apartment, Walk-Out |
| Level/Floor | Room | Length(ft) | Width(ft) | Descriptions | |
| Room 1 | Main | Foyer | 10.33 | 6.49 | |
| Room 2 | Main | Kitchen | 15.32 | 12.33 | B/I Appliances, Custom Backsplash |
| Room 3 | Main | Living Ro | 17.65 | 16.33 | W/O To Deck, Built-in Speakers, Crown Moulding |
| Room 4 | Main | Dining Ro | 17.65 | 9.51 | |
| Room 5 | Main | Primary B | 18.01 | 14.99 | 5 Pc Ensuite, Walk-In Closet(s) |
| Room 6 | Main | Bedroom 2 | 13.68 | 13.32 | |
| Room 7 | Main | Bedroom 3 | 11.32 | 10.33 | |
| Room 8 | Lower | Bedroom 4 | 9.58 | 14.56 | |
| Room 9 | Lower | Bedroom 5 | 14.5 | 9.51 | |
| Room 10 | Lower | Recreatio | 29 | 30.5 | W/O To Yard, Fireplace, Walk-Out |
| Room 11 | Lower | Bathroom | 12.5 | 8.3 | 5 Pc Bath, Heated Floor |
| Room 12 | Main | Bathroom | 12.66 | 10.66 | 5 Pc Ensuite, Heated Floor, Soaking Tub |
| Washroom Type | No. of Pieces | Level |
| Washroom Type 1 | 4 | Main |
| Washroom Type 2 | 5 | Main |
| Washroom Type 3 | 4 | Lower |
| Washroom Type 4 | 0 | |
| Washroom Type 5 | 0 |
| Total Area: | 0.00 |
| Property Type: | Detached |
| Style: | Bungalow |
| Exterior: | Stone, Stucco (Plaster) |
| Garage Type: | Attached |
| (Parking/)Drive: | Private Tr |
| Drive Parking Spaces: | 4 |
| Park #1 | |
| Parking Type: | Private Tr |
| Park #2 | |
| Parking Type: | Private Tr |
| Pool: | None |
| Approximatly Square Footage: | 1500-2000 |
| Property Features: | Fenced Yard, School |
| CAC Included: | N |
| Water Included: | N |
| Cabel TV Included: | N |
| Common Elements Included: | N |
| Heat Included: | N |
| Parking Included: | N |
| Condo Tax Included: | N |
| Building Insurance Included: | N |
| Fireplace/Stove: | Y |
| Heat Type: | Forced Air |
| Central Air Conditioning: | Central Air |
| Central Vac: | N |
| Laundry Level: | Syste |
| Ensuite Laundry: | F |
| Sewers: | Sewer |
$
%
Years
This calculator is for demonstration purposes only. Always consult a professional
financial advisor before making personal financial decisions.
| Although the information displayed is believed to be accurate, no warranties or representations are made of any kind. |
| ROYAL LEPAGE NRC REALTY |
|
|

NASSER NADA
Broker
Dir:
416-859-5645
Bus:
905-507-4776
| Book Showing | Email a Friend |
Jump To:
At a Glance:
| Type: | Freehold - Detached |
| Area: | Niagara |
| Municipality: | Fort Erie |
| Neighbourhood: | 334 - Crescent Park |
| Style: | Bungalow |
| Tax: | $5,940 |
| Beds: | 3+2 |
| Baths: | 3 |
| Fireplace: | Y |
| Pool: | None |
Locatin Map:
Payment Calculator:

