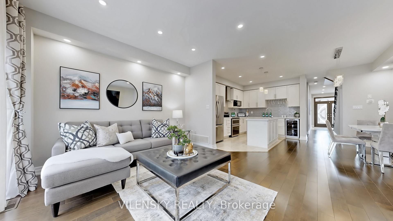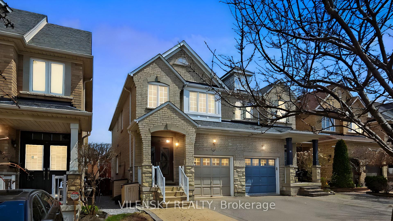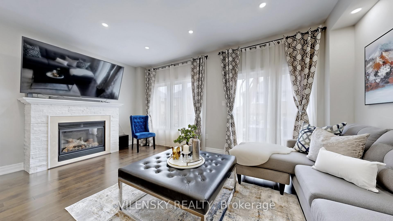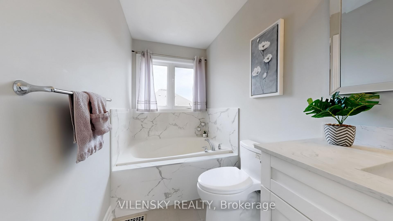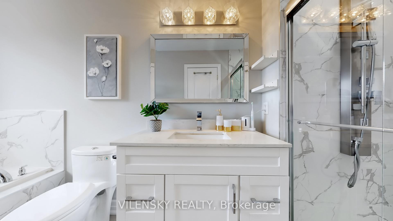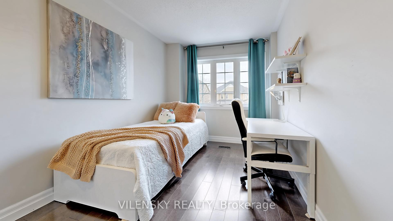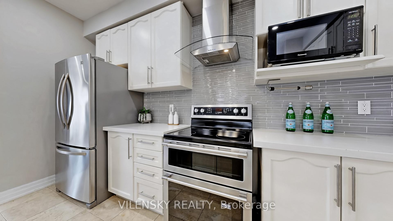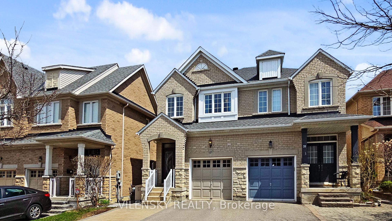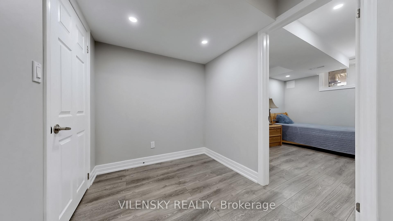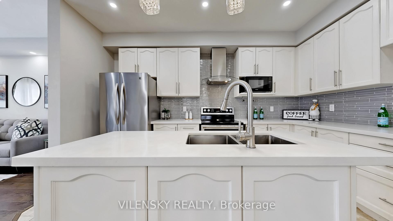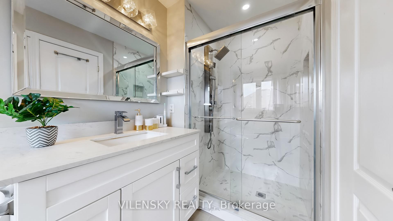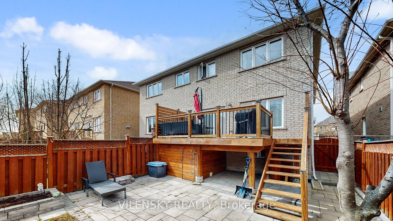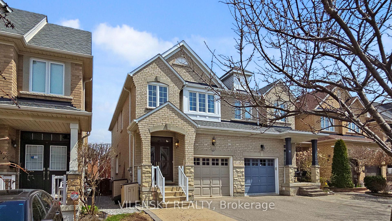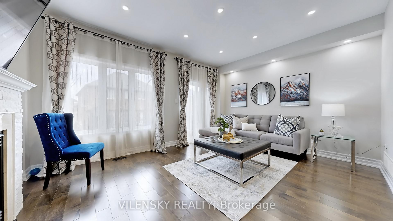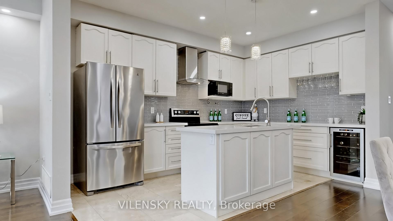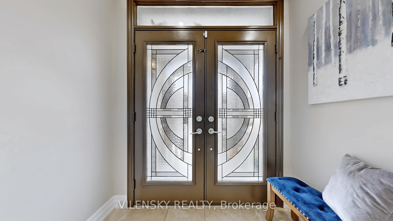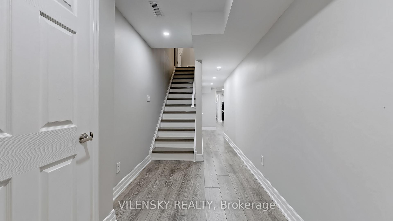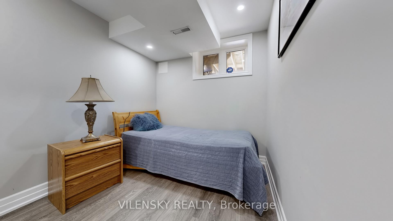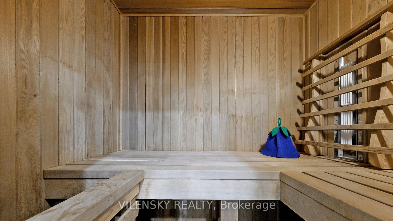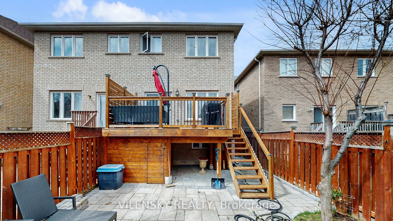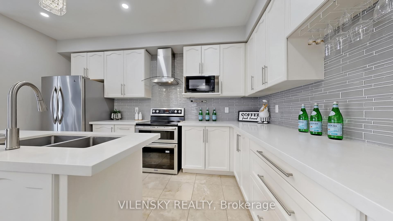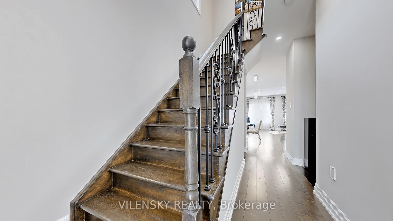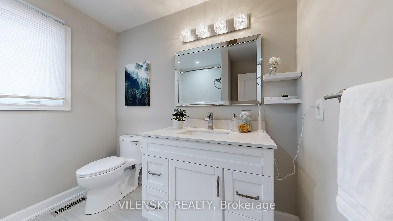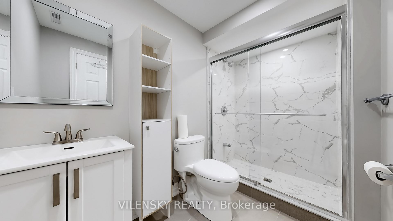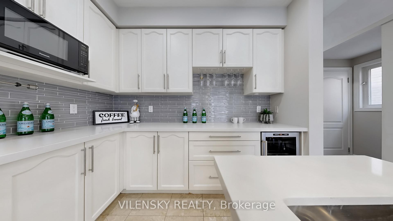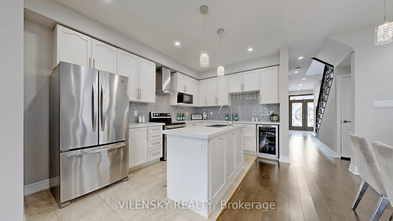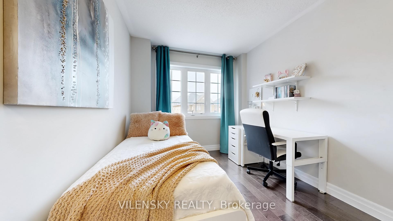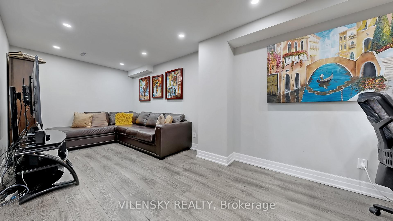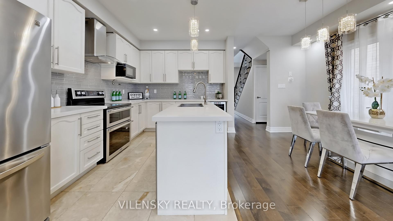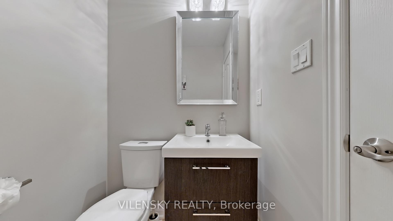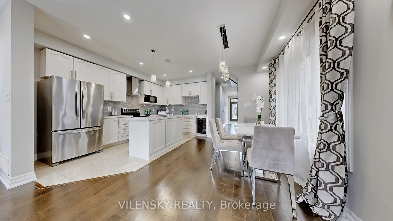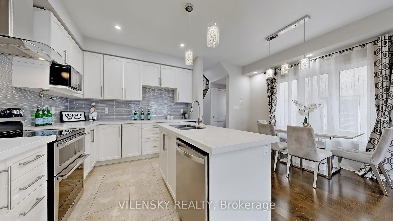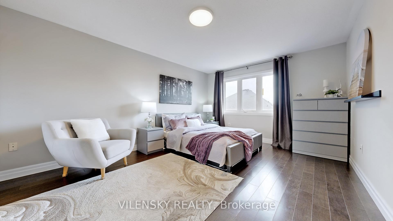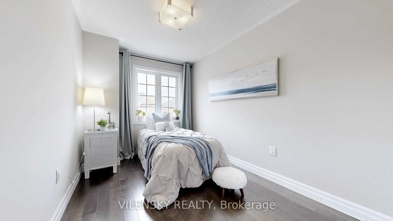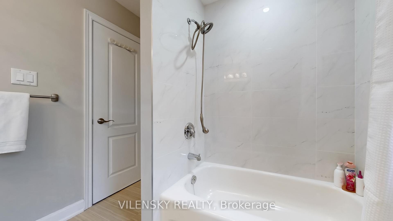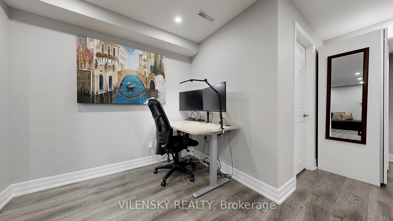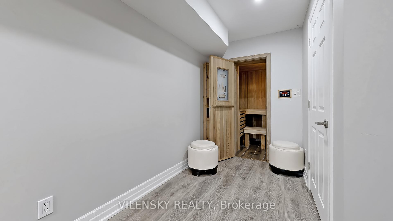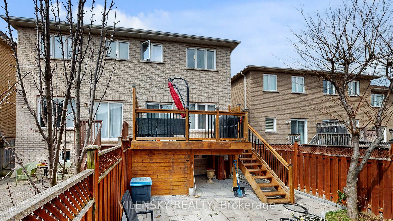$1,099,000
Available - For Sale
Listing ID: N12132771
57 Landwood Aven , Vaughan, L4J 0B9, York
| ***Welcome To Thornhill Woods*** Beautiful Semi-Detached Home In A Family Friendly Neighbourhood! Top 8 Reasons You Will Love This Home 1) Beautiful Executive Semi Nestled In The Highly Sought-After Thornhill Woods Community In Patterson 2) Over 2,300 Square Feet Of Finished Living Space Perfect For A Growing Family 3) Functional Layout Boasting A Total Of Three Plus One Bedrooms, Four Bathrooms, And An Attached 1-Car Garage With A Private Driveway Offering Three Parking Spaces 4) Executive Living Room With Fireplace & Large Windows Ideal For Entertaining Family & Friends With Walk-Out To The Outdoors 5) Gourmet Modern White Chef's Kitchen With Stainless Steel Appliances & Separate Dining Area 6) Generous Primary Room With Walk In Closet And Renovated 4Pc Ensuite Bathroom Plus 2 Additional Bedrooms & 3Pc Bath 7) Newly Painted With 9Ft Ceilings On Main Floor & LED Lights/ Pot Lights Plus Second Floor Laundry Room 8) Finished Basement With A Spacious Recreation Area, Sauna, 4th Bedroom, Play Area & Full Bathroom. Ideal Location! Steps Away From Parks, Top Rated School, Restaurants, Public Transit, North Thornhill Community Centre. Minutes Drive From Highway Access, Malls, Private Schools. This Gem Is Impeccably Maintained With Lots Of Upgrades! |
| Price | $1,099,000 |
| Taxes: | $5239.33 |
| Occupancy: | Owner |
| Address: | 57 Landwood Aven , Vaughan, L4J 0B9, York |
| Directions/Cross Streets: | Dufferin St / Autumn Hill Blvd |
| Rooms: | 9 |
| Bedrooms: | 3 |
| Bedrooms +: | 1 |
| Family Room: | F |
| Basement: | Finished |
| Level/Floor | Room | Length(ft) | Width(ft) | Descriptions | |
| Room 1 | Main | Living Ro | 12.46 | 16.99 | Hardwood Floor, Fireplace, Picture Window |
| Room 2 | Main | Kitchen | 11.09 | 16.89 | Stainless Steel Appl, Quartz Counter, Modern Kitchen |
| Room 3 | Main | Dining Ro | 11.09 | 16.89 | Pot Lights, Hardwood Floor, Combined w/Kitchen |
| Room 4 | Second | Primary B | 16.1 | 11.68 | Hardwood Floor, 4 Pc Ensuite, Closet Organizers |
| Room 5 | Second | Bedroom 2 | 17.29 | 8.53 | Hardwood Floor, Large Closet, Large Window |
| Room 6 | Second | Bedroom 3 | 8.3 | 11.55 | Hardwood Floor, Large Window, Large Closet |
| Room 7 | Second | Laundry | 7.68 | 4.89 | Tile Floor |
| Room 8 | Basement | Bedroom 4 | 11.32 | 13.12 | Large Window, Open Concept, 3 Pc Ensuite |
| Room 9 | Basement | Recreatio | 13.12 | 16.4 | Open Concept, Sauna, Pot Lights |
| Washroom Type | No. of Pieces | Level |
| Washroom Type 1 | 2 | Main |
| Washroom Type 2 | 3 | Second |
| Washroom Type 3 | 4 | Second |
| Washroom Type 4 | 3 | Basement |
| Washroom Type 5 | 0 |
| Total Area: | 0.00 |
| Property Type: | Semi-Detached |
| Style: | 2-Storey |
| Exterior: | Brick |
| Garage Type: | Built-In |
| (Parking/)Drive: | Private |
| Drive Parking Spaces: | 3 |
| Park #1 | |
| Parking Type: | Private |
| Park #2 | |
| Parking Type: | Private |
| Pool: | None |
| Approximatly Square Footage: | 1500-2000 |
| Property Features: | Fenced Yard, Golf |
| CAC Included: | N |
| Water Included: | N |
| Cabel TV Included: | N |
| Common Elements Included: | N |
| Heat Included: | N |
| Parking Included: | N |
| Condo Tax Included: | N |
| Building Insurance Included: | N |
| Fireplace/Stove: | Y |
| Heat Type: | Forced Air |
| Central Air Conditioning: | Central Air |
| Central Vac: | N |
| Laundry Level: | Syste |
| Ensuite Laundry: | F |
| Elevator Lift: | False |
| Sewers: | Sewer |
$
%
Years
This calculator is for demonstration purposes only. Always consult a professional
financial advisor before making personal financial decisions.
| Although the information displayed is believed to be accurate, no warranties or representations are made of any kind. |
| VILENSKY REALTY |
|
|

NASSER NADA
Broker
Dir:
416-859-5645
Bus:
905-507-4776
| Virtual Tour | Book Showing | Email a Friend |
Jump To:
At a Glance:
| Type: | Freehold - Semi-Detached |
| Area: | York |
| Municipality: | Vaughan |
| Neighbourhood: | Patterson |
| Style: | 2-Storey |
| Tax: | $5,239.33 |
| Beds: | 3+1 |
| Baths: | 4 |
| Fireplace: | Y |
| Pool: | None |
Locatin Map:
Payment Calculator:

