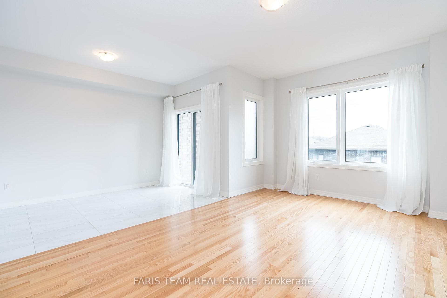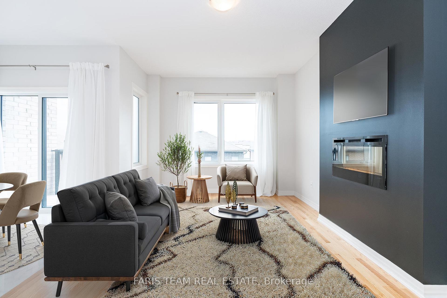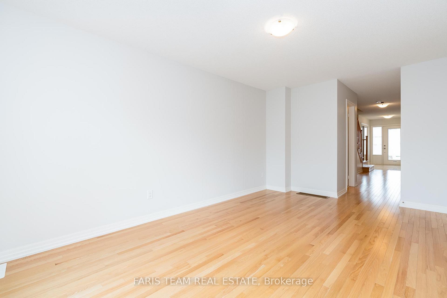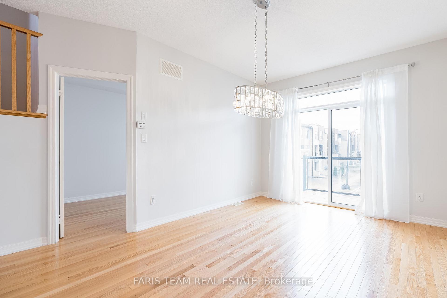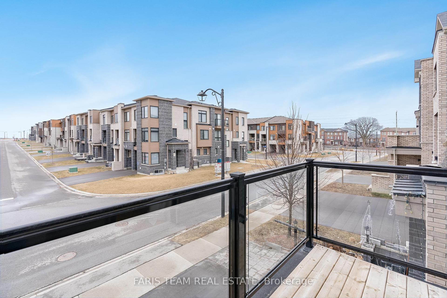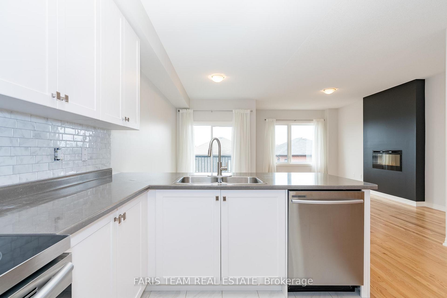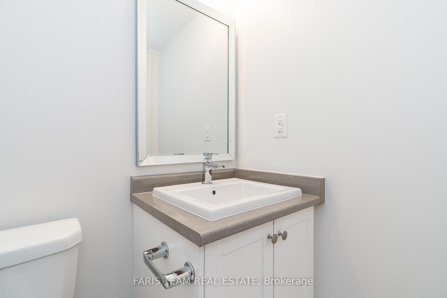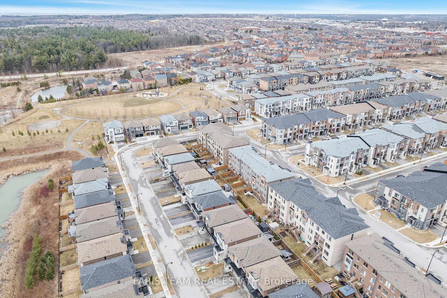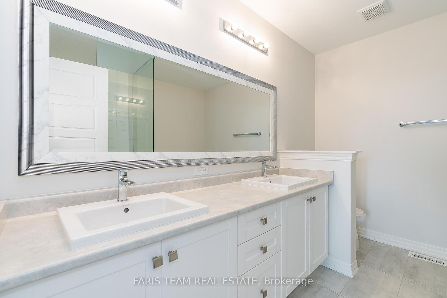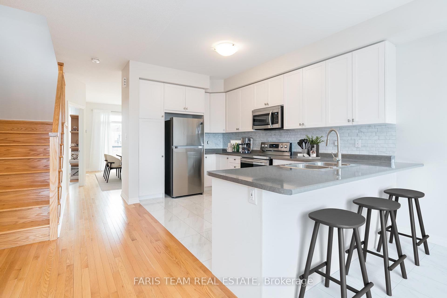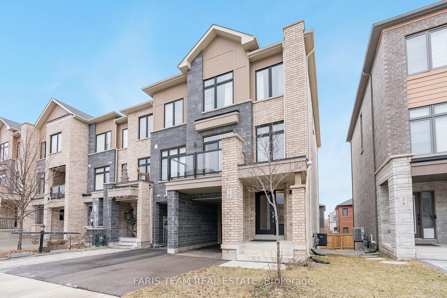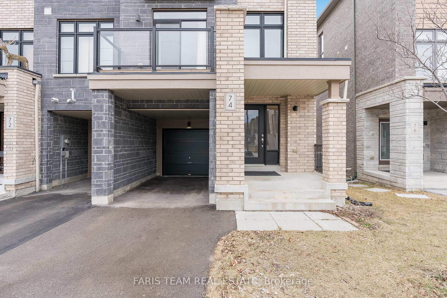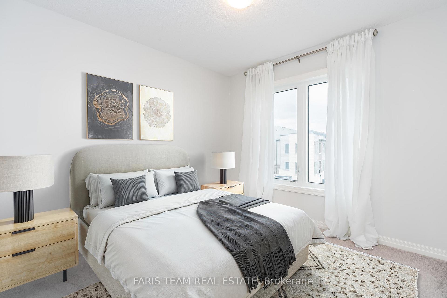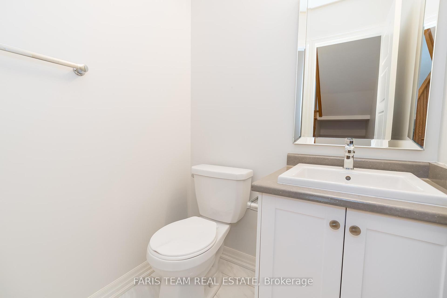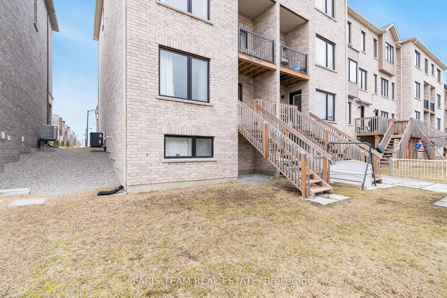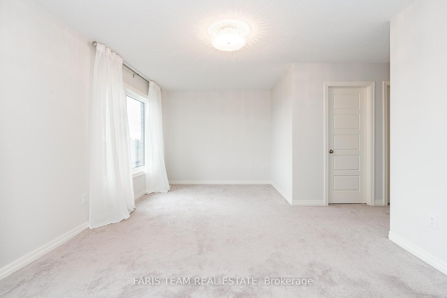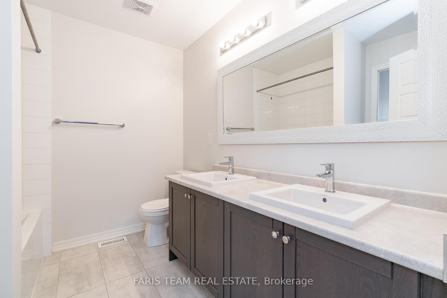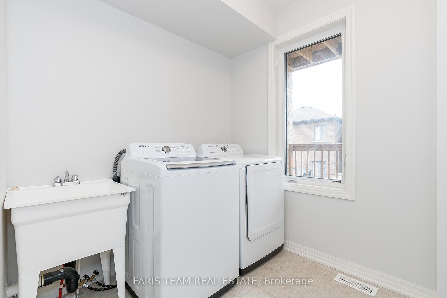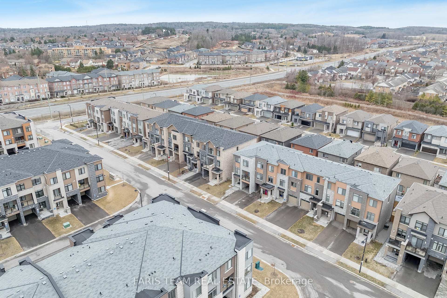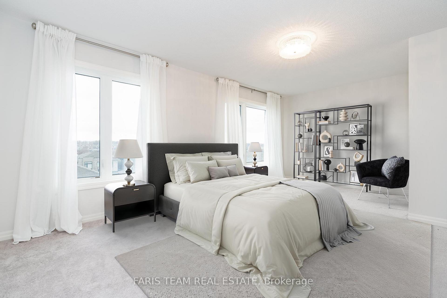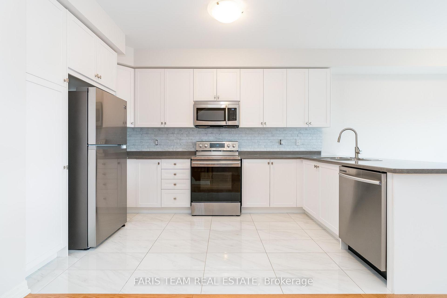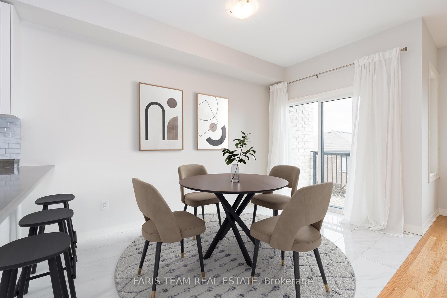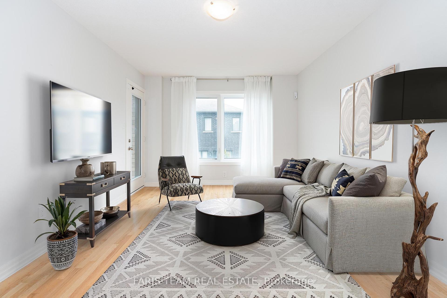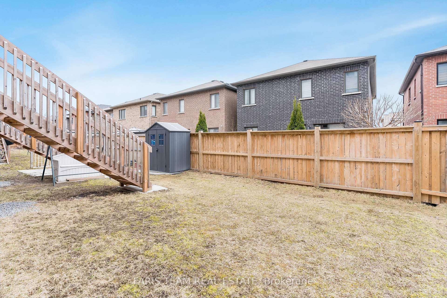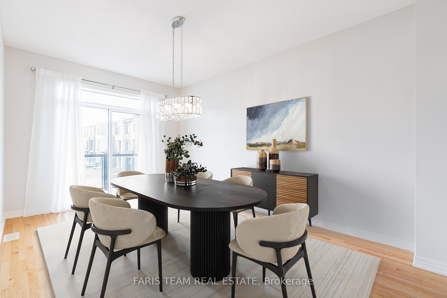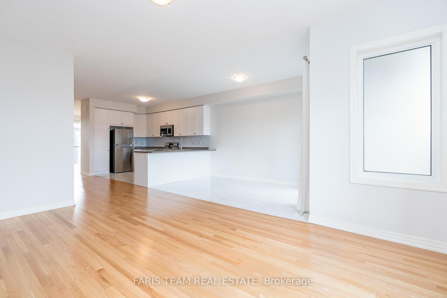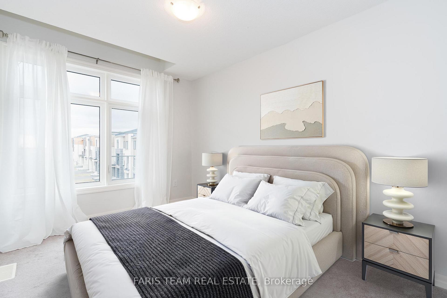$1,050,000
Available - For Sale
Listing ID: N12132766
74 Allure Stre , Newmarket, L3X 0L2, York
| Top 5 Reasons You Will Love This Home: 1) Step into this stylish and spacious end-unit freehold townhome, the largest Westminster model, offering 2,582 square feet of beautifully finished living space, plus an untouched basement ready to grow with your needs 2) The grand kitchen is a true centrepiece, offering generous counterspace perfect for preparing family meals or entertaining with ease, along with natural light pouring into the open-concept living areas through oversized windows and three balconies, creating a bright, inviting atmosphere throughout 3) Upstairs, youll find three generously sized bedrooms and a versatile den that can easily transform into a fourth bedroom or home office, including a primary suite which stands out with dual walk-in closets and a spa-like 5-piece ensuite 4) Smart design details like a linen closet, inside entry to the laundry room from the garage, and abundant storage throughout the home ensure practicality meets comfort 5) Located just steps from Upper Canada Mall, schools, Woodland Hills Labyrinth Park, scenic trails, this home delivers unmatched convenience to in-town amenities. *Please note some images have been virtually staged to show the potential of the home. |
| Price | $1,050,000 |
| Taxes: | $5580.00 |
| Occupancy: | Vacant |
| Address: | 74 Allure Stre , Newmarket, L3X 0L2, York |
| Acreage: | < .50 |
| Directions/Cross Streets: | Vantage Lp/Allure St |
| Rooms: | 10 |
| Bedrooms: | 3 |
| Bedrooms +: | 0 |
| Family Room: | F |
| Basement: | Full, Unfinished |
| Level/Floor | Room | Length(ft) | Width(ft) | Descriptions | |
| Room 1 | Main | Recreatio | 17.15 | 10.89 | Hardwood Floor, Window, W/O To Deck |
| Room 2 | Main | Laundry | 12.1 | 7.51 | Ceramic Floor, Closet, Access To Garage |
| Room 3 | Second | Kitchen | 13.97 | 7.94 | Ceramic Floor, Stainless Steel Appl, Breakfast Bar |
| Room 4 | Second | Breakfast | 12 | 7.94 | Ceramic Floor, Open Concept, W/O To Balcony |
| Room 5 | Second | Living Ro | 16.96 | 10.89 | Hardwood Floor, Window, Open Concept |
| Room 6 | Second | Family Ro | 16.01 | 11.84 | Hardwood Floor, Sliding Doors, W/O To Balcony |
| Room 7 | Second | Den | 12 | 7.84 | Hardwood Floor, Large Window |
| Room 8 | Third | Primary B | 18.86 | 18.79 | 5 Pc Ensuite, Walk-In Closet(s), Window |
| Room 9 | Third | Bedroom | 16.43 | 8.72 | Closet, Large Window |
| Room 10 | Third | Bedroom | 12 | 9.81 | Closet, Window |
| Washroom Type | No. of Pieces | Level |
| Washroom Type 1 | 2 | Main |
| Washroom Type 2 | 2 | Second |
| Washroom Type 3 | 5 | Third |
| Washroom Type 4 | 0 | |
| Washroom Type 5 | 0 |
| Total Area: | 0.00 |
| Approximatly Age: | 6-15 |
| Property Type: | Att/Row/Townhouse |
| Style: | 3-Storey |
| Exterior: | Brick, Stone |
| Garage Type: | Attached |
| (Parking/)Drive: | Private Do |
| Drive Parking Spaces: | 1 |
| Park #1 | |
| Parking Type: | Private Do |
| Park #2 | |
| Parking Type: | Private Do |
| Pool: | None |
| Approximatly Age: | 6-15 |
| Approximatly Square Footage: | 2500-3000 |
| Property Features: | Hospital, Park |
| CAC Included: | N |
| Water Included: | N |
| Cabel TV Included: | N |
| Common Elements Included: | N |
| Heat Included: | N |
| Parking Included: | N |
| Condo Tax Included: | N |
| Building Insurance Included: | N |
| Fireplace/Stove: | N |
| Heat Type: | Forced Air |
| Central Air Conditioning: | Central Air |
| Central Vac: | N |
| Laundry Level: | Syste |
| Ensuite Laundry: | F |
| Sewers: | Sewer |
$
%
Years
This calculator is for demonstration purposes only. Always consult a professional
financial advisor before making personal financial decisions.
| Although the information displayed is believed to be accurate, no warranties or representations are made of any kind. |
| FARIS TEAM REAL ESTATE |
|
|

NASSER NADA
Broker
Dir:
416-859-5645
Bus:
905-507-4776
| Virtual Tour | Book Showing | Email a Friend |
Jump To:
At a Glance:
| Type: | Freehold - Att/Row/Townhouse |
| Area: | York |
| Municipality: | Newmarket |
| Neighbourhood: | Woodland Hill |
| Style: | 3-Storey |
| Approximate Age: | 6-15 |
| Tax: | $5,580 |
| Beds: | 3 |
| Baths: | 4 |
| Fireplace: | N |
| Pool: | None |
Locatin Map:
Payment Calculator:

