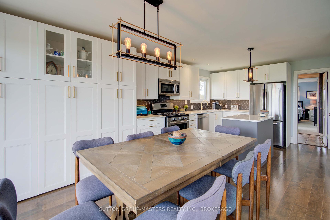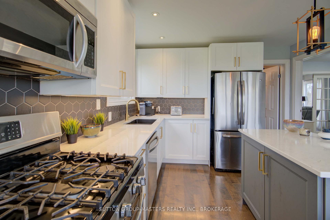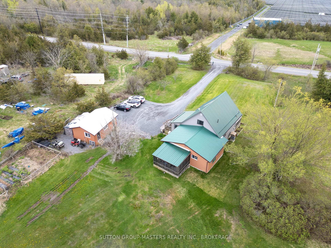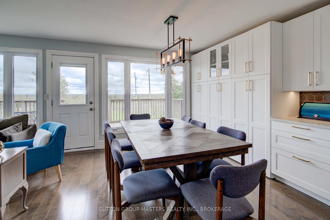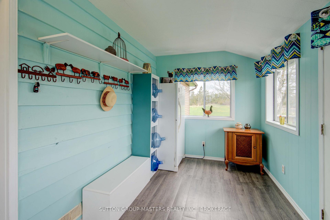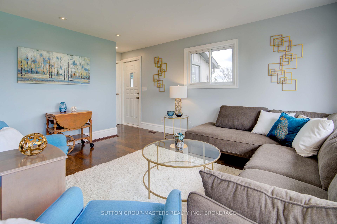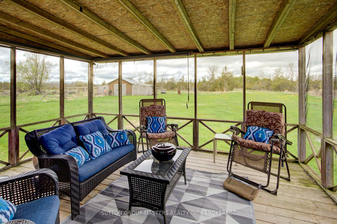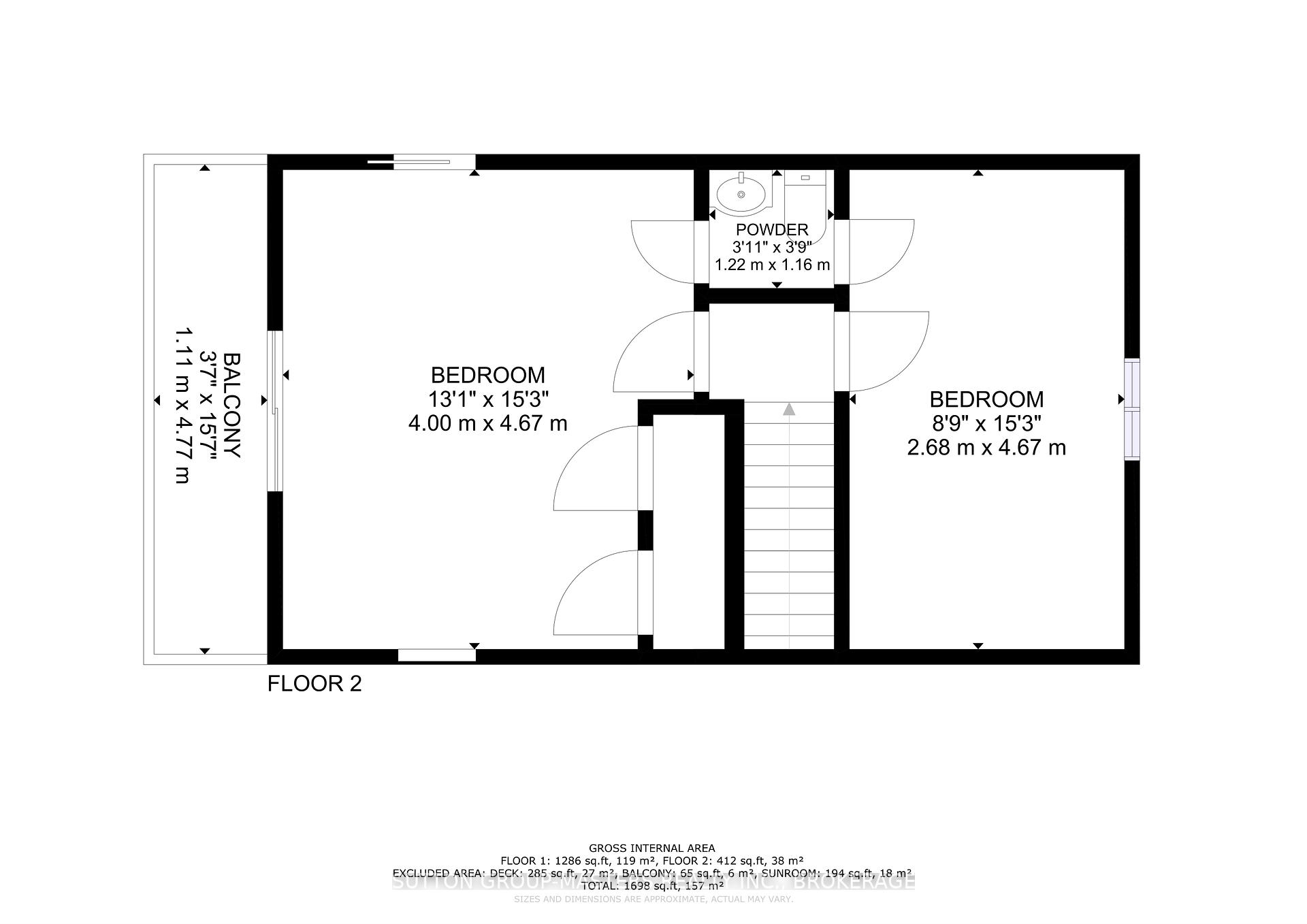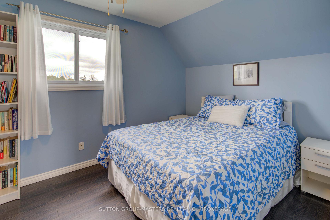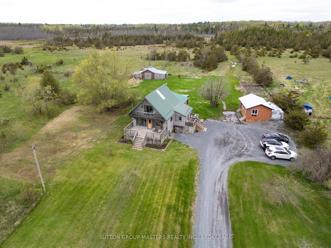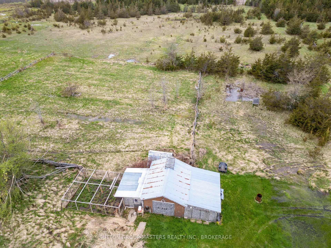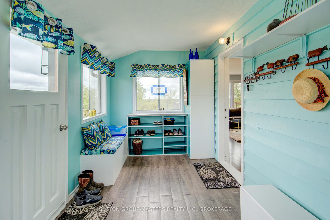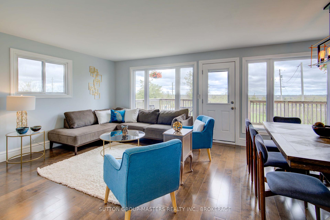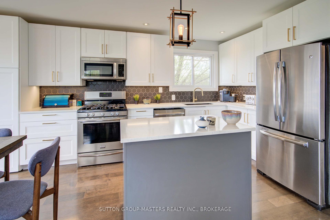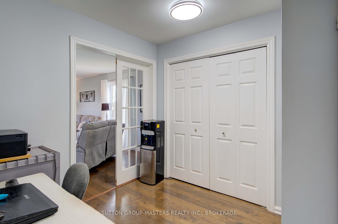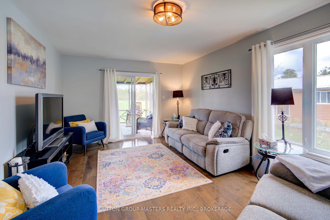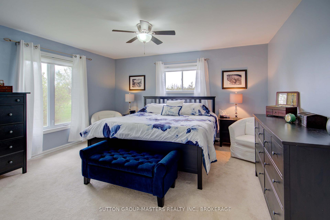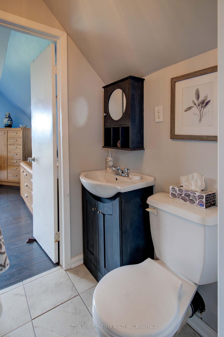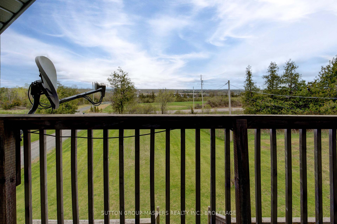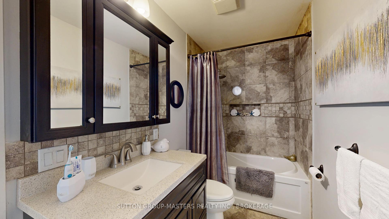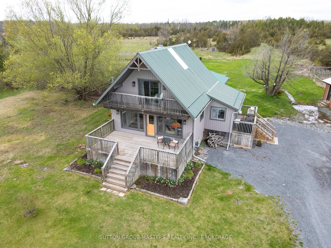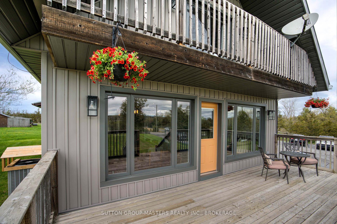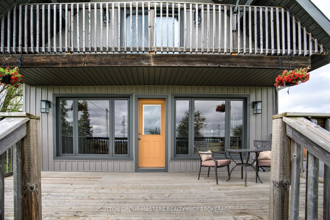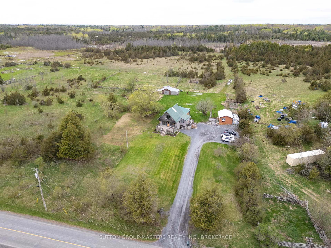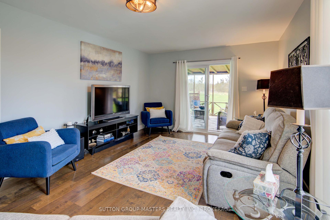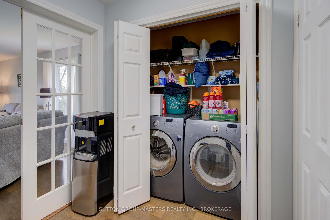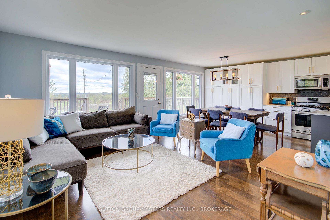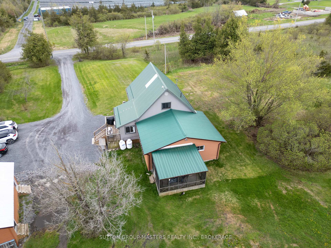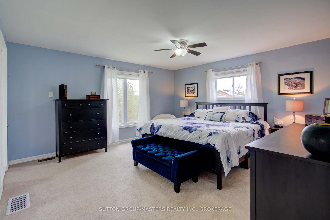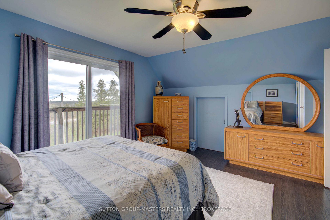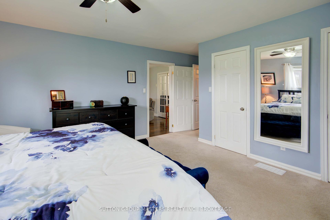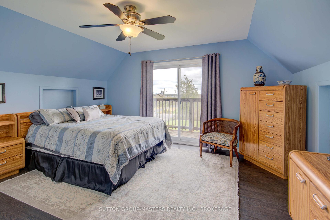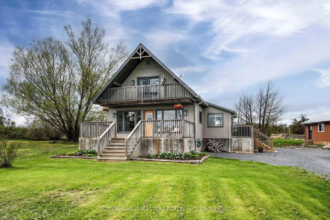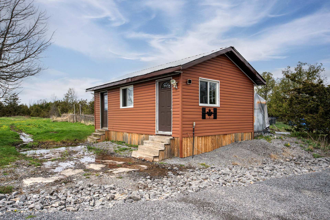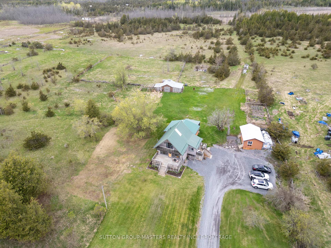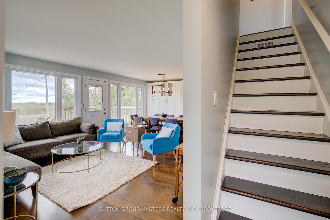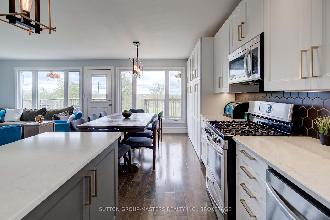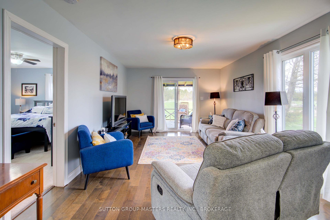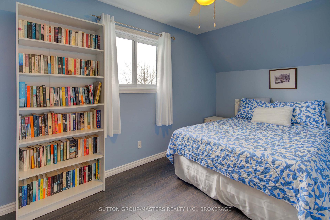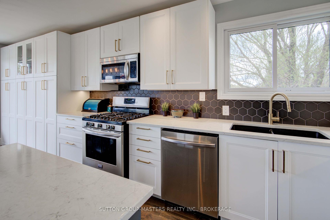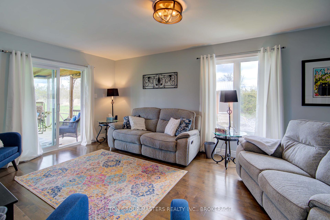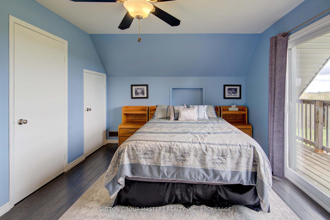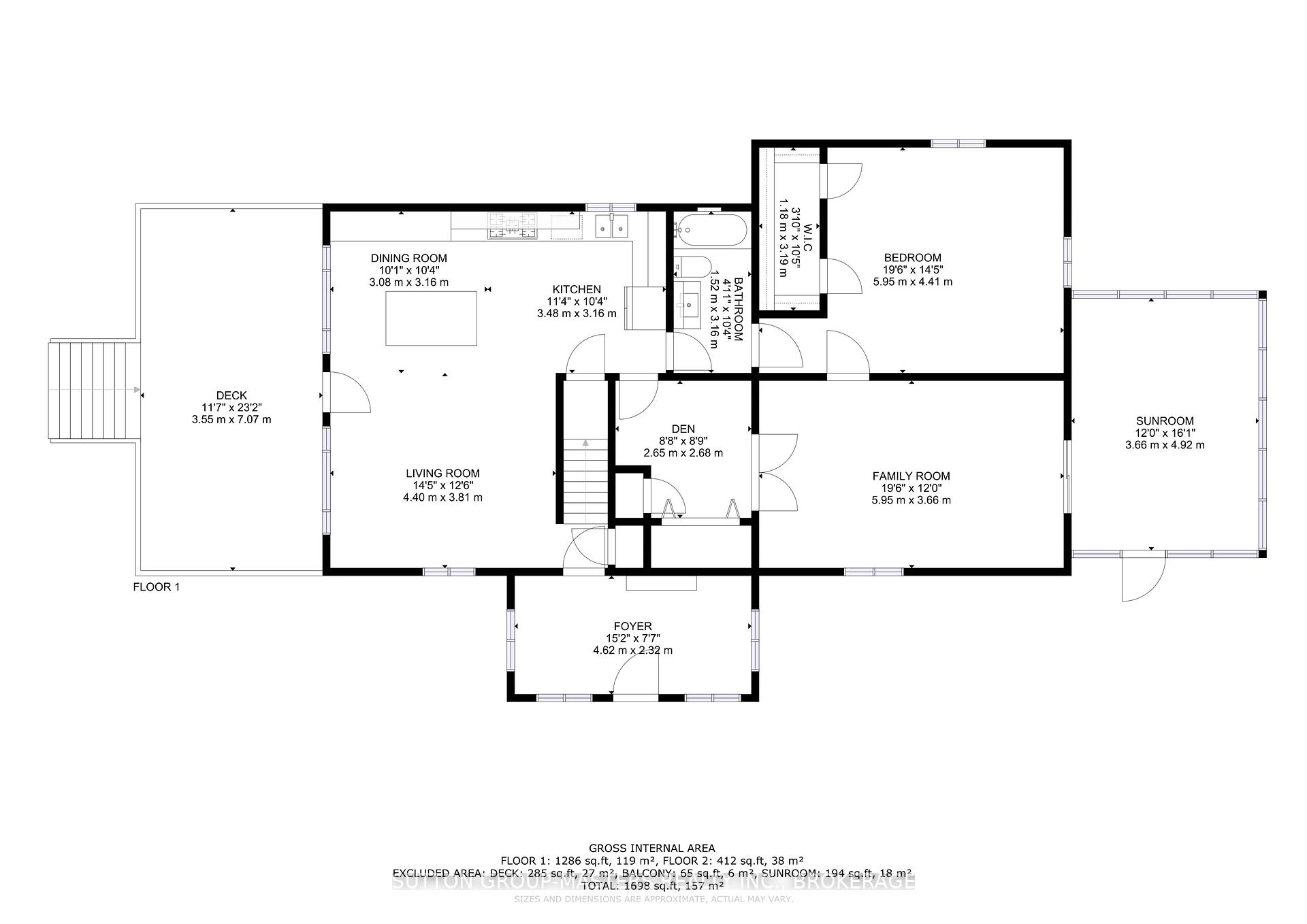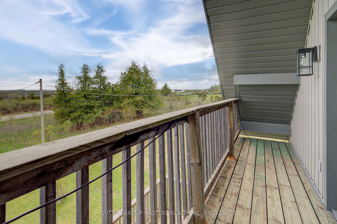$699,900
Available - For Sale
Listing ID: X12132765
721 Centreville Road , Stone Mills, K0K 1N0, Lennox & Addingt
| This is a one-of-a-kind property that you will not want to miss - A charming 1.5 storey home on 47 acres of prime Ontario countryside, perfect for hunting, four-wheeling or starting your own hobby farm. A nicely-finished mudroom will lead you into a bright, open concept living/dining area with engineered hardwood and a newly renovated kitchen with island, quartz counters, gas range, tile backsplash and modern cabinetry. As you venture to the back of the home, you will find a spacious primary with walk-in closet and access to shared 4pc bath. There is also a convenient office/laundry area, family room and fantastic screened-in porch for plenty of relaxation. Upstairs features two bright bedrooms (one with balcony) and convenient 2pc bath. The property outside boasts a large garden, fruit trees (plum, peach, wild apple), chicken coop, small barn, and detached workshop/garden shed. Endless possibilities on what you can do with all of the acreage available to you! Other noteworthy features include the steel roof, newer vinyl windows, owned tankless water heater and heat pump (2020). This is a wonderful country property and is worth viewing in person to appreciate everything it has to offer. Come check it out before it's gone! |
| Price | $699,900 |
| Taxes: | $2389.00 |
| Occupancy: | Owner |
| Address: | 721 Centreville Road , Stone Mills, K0K 1N0, Lennox & Addingt |
| Acreage: | 25-49.99 |
| Directions/Cross Streets: | Centreville Rd and Highway 41 |
| Rooms: | 10 |
| Bedrooms: | 3 |
| Bedrooms +: | 0 |
| Family Room: | T |
| Basement: | Crawl Space |
| Washroom Type | No. of Pieces | Level |
| Washroom Type 1 | 4 | Main |
| Washroom Type 2 | 2 | Upper |
| Washroom Type 3 | 0 | |
| Washroom Type 4 | 0 | |
| Washroom Type 5 | 0 |
| Total Area: | 0.00 |
| Approximatly Age: | 31-50 |
| Property Type: | Farm |
| Style: | 1 1/2 Storey |
| Exterior: | Vinyl Siding |
| Garage Type: | Other |
| Drive Parking Spaces: | 6 |
| Pool: | None |
| Other Structures: | Barn, Garden S |
| Approximatly Age: | 31-50 |
| Approximatly Square Footage: | 1500-2000 |
| Property Features: | Wooded/Treed |
| CAC Included: | N |
| Water Included: | N |
| Cabel TV Included: | N |
| Common Elements Included: | N |
| Heat Included: | N |
| Parking Included: | N |
| Condo Tax Included: | N |
| Building Insurance Included: | N |
| Fireplace/Stove: | N |
| Heat Type: | Forced Air |
| Central Vac: | N |
| Laundry Level: | Syste |
| Ensuite Laundry: | F |
| Sewers: | Septic |
| Utilities-Cable: | N |
| Utilities-Hydro: | Y |
$
%
Years
This calculator is for demonstration purposes only. Always consult a professional
financial advisor before making personal financial decisions.
| Although the information displayed is believed to be accurate, no warranties or representations are made of any kind. |
| SUTTON GROUP-MASTERS REALTY INC., BROKERAGE |
|
|

NASSER NADA
Broker
Dir:
416-859-5645
Bus:
905-507-4776
| Virtual Tour | Book Showing | Email a Friend |
Jump To:
At a Glance:
| Type: | Freehold - Farm |
| Area: | Lennox & Addington |
| Municipality: | Stone Mills |
| Neighbourhood: | 63 - Stone Mills |
| Style: | 1 1/2 Storey |
| Approximate Age: | 31-50 |
| Tax: | $2,389 |
| Beds: | 3 |
| Baths: | 2 |
| Fireplace: | N |
| Pool: | None |
Locatin Map:
Payment Calculator:

