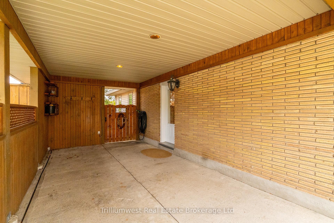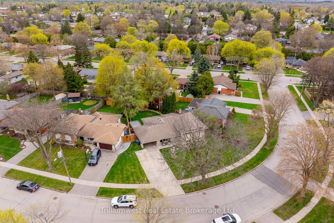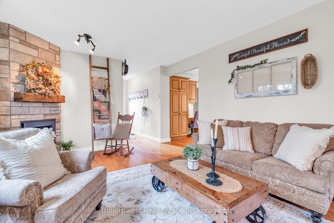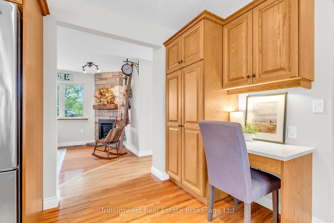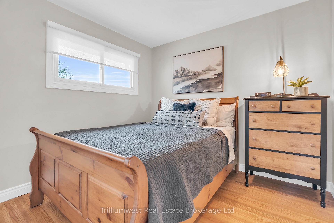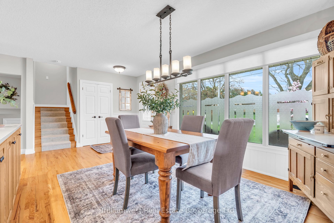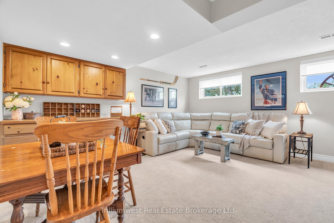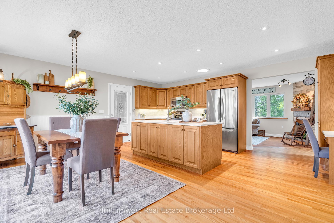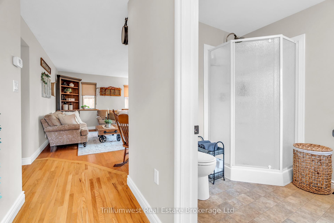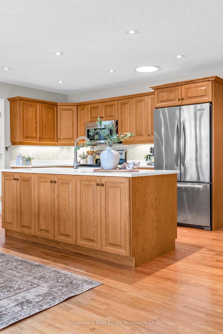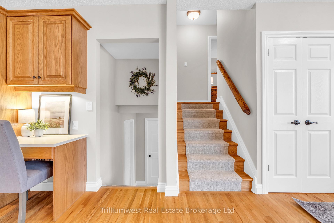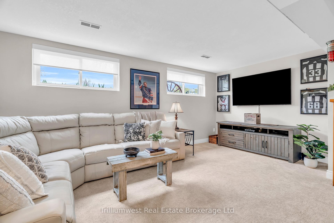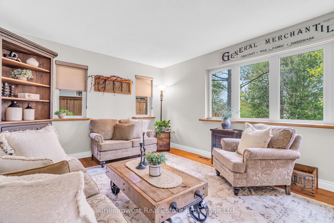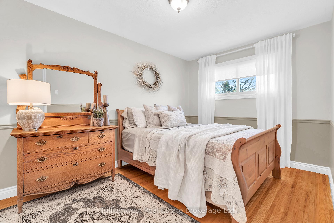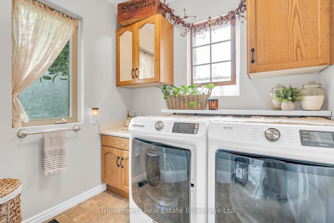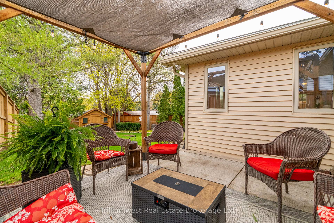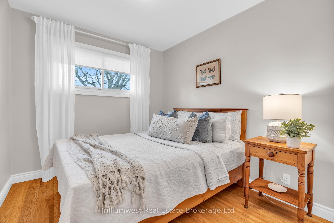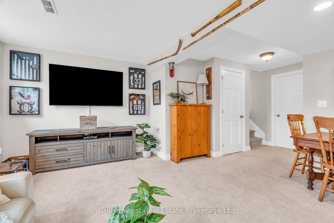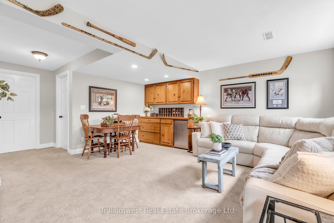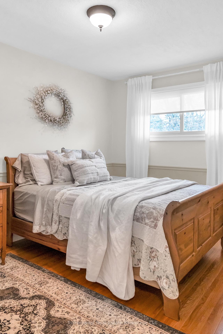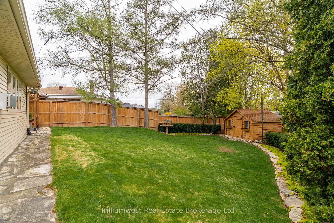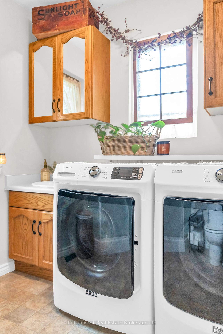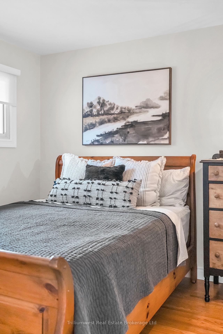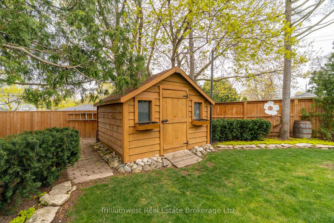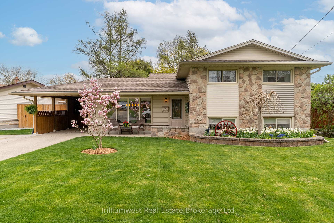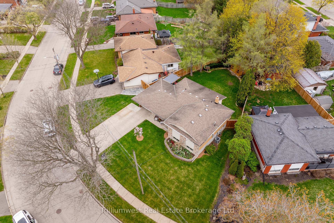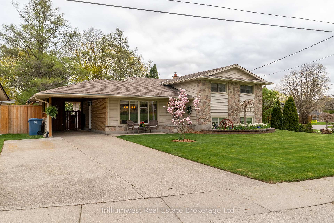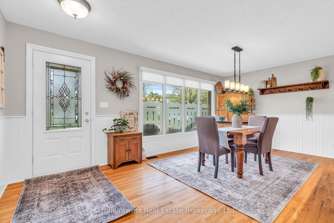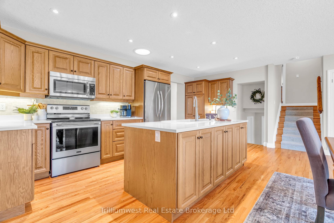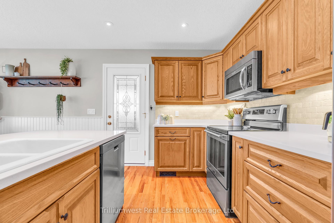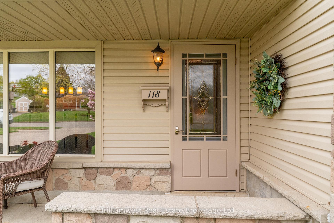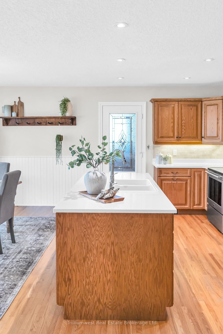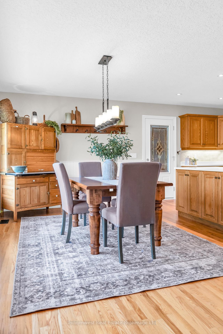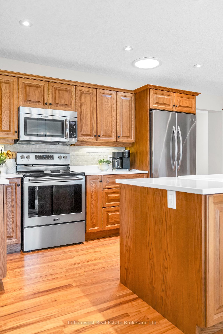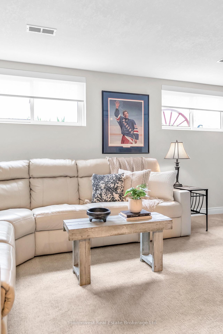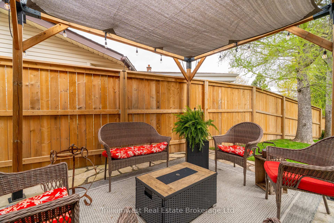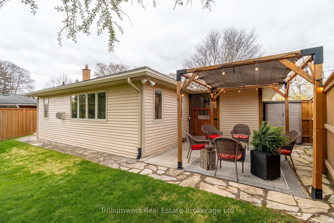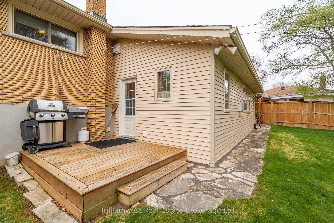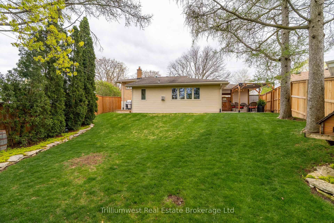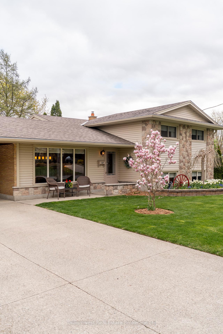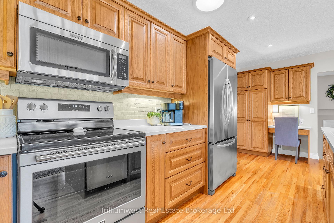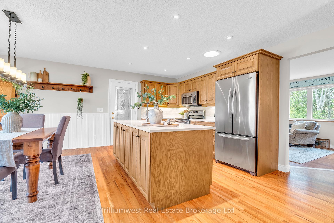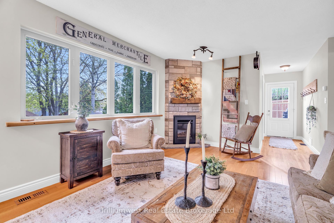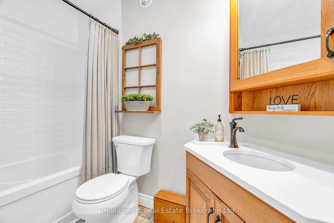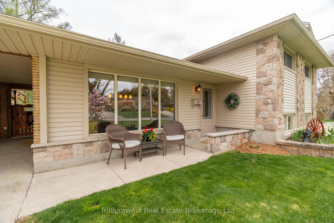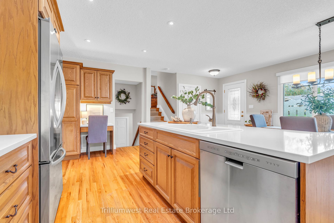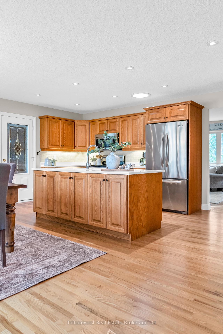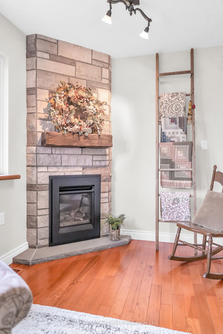$949,000
Available - For Sale
Listing ID: X12132753
118 Dumbarton Stre , Guelph, N1E 3T7, Wellington
| Lovingly maintained by the same family for over 41 years, this exceptional sidesplit in desirable Riverside Park exudes pride of ownership both inside and out. Upon arrival, the meticulously landscaped lawn, manicured garden beds, expansive concrete driveway (parking for 5), and a solid structure carport with full electrical set the tone for what awaits inside. Inside, be welcomed by elegant hardwood flooring that flows seamlessly throughout the main and second levels. The heart of the home is a stunning open-concept kitchen and dining areaideal for entertaining. The custom kitchen features solid oak cabinetry, quartz counters, under-cabinet lighting, a pantry, built-in desk, and an oversized island with rear storage. The dining space is bathed in natural light from a large window while the California ceilings and wainscoting add character and visual appeal to the space. Off the kitchen, the cozy family room offers a gas fireplace with a stunning stone surround and a rustic barn beam mantle. From here, step out onto a private deck, perfect for barbecuing. The main level also includes a full 3-pc bathroom and convenient main-floor laundry. Upstairs, you'll find 3 generously sized bedrooms and a beautifully renovated main bath featuring quartz counters, sun tunnel and a textured subway tile tub surround with a shower niche. The lower level is a versatile space ideal for a rec room or the ultimate man cave, complete with a dry bar and abundant natural light. Outside, enjoy a private backyard oasis with concrete patio under a pergola strung with string lights. The fully fenced yard boasts beautiful landscaping, a charming, solid wood shed and a flagstone path that leads to the deck area off of the family room entrance. Located in a family-friendly neighbourhood, this home is within walking distance to Waverley Park and splash pad, and the scenic trails of Riverside Park. Rarely does a home so well-maintained and cherished become available in such a prime location. |
| Price | $949,000 |
| Taxes: | $5172.99 |
| Assessment Year: | 2025 |
| Occupancy: | Owner |
| Address: | 118 Dumbarton Stre , Guelph, N1E 3T7, Wellington |
| Directions/Cross Streets: | Waverley Drive and Speedvale Avenue |
| Rooms: | 7 |
| Bedrooms: | 3 |
| Bedrooms +: | 0 |
| Family Room: | F |
| Basement: | Finished |
| Level/Floor | Room | Length(ft) | Width(ft) | Descriptions | |
| Room 1 | Main | Foyer | 10.14 | 5.74 | Hardwood Floor, Wainscoting, Double Closet |
| Room 2 | Main | Kitchen | 19.06 | 9.15 | Hardwood Floor, Centre Island, Quartz Counter |
| Room 3 | Main | Dining Ro | 13.58 | 10.14 | Hardwood Floor, Wainscoting |
| Room 4 | Main | Living Ro | 17.78 | 11.84 | Hardwood Floor, Gas Fireplace |
| Room 5 | Main | Bathroom | 8.86 | 6.95 | 3 Pc Bath, Combined w/Laundry |
| Room 6 | Second | Primary B | 13.61 | 9.18 | Hardwood Floor |
| Room 7 | Second | Bedroom 2 | 10 | 8.53 | Hardwood Floor |
| Room 8 | Second | Bedroom 3 | 9.91 | 9.18 | Hardwood Floor |
| Room 9 | Basement | Family Ro | 17.42 | 13.02 | |
| Room 10 | Second | Bathroom | 8.53 | 4.99 |
| Washroom Type | No. of Pieces | Level |
| Washroom Type 1 | 3 | Main |
| Washroom Type 2 | 4 | Second |
| Washroom Type 3 | 0 | |
| Washroom Type 4 | 0 | |
| Washroom Type 5 | 0 |
| Total Area: | 0.00 |
| Approximatly Age: | 51-99 |
| Property Type: | Detached |
| Style: | Sidesplit |
| Exterior: | Stone, Vinyl Siding |
| Garage Type: | Carport |
| Drive Parking Spaces: | 5 |
| Pool: | None |
| Other Structures: | Shed |
| Approximatly Age: | 51-99 |
| Approximatly Square Footage: | 1500-2000 |
| Property Features: | Fenced Yard, Park |
| CAC Included: | N |
| Water Included: | N |
| Cabel TV Included: | N |
| Common Elements Included: | N |
| Heat Included: | N |
| Parking Included: | N |
| Condo Tax Included: | N |
| Building Insurance Included: | N |
| Fireplace/Stove: | Y |
| Heat Type: | Forced Air |
| Central Air Conditioning: | Central Air |
| Central Vac: | N |
| Laundry Level: | Syste |
| Ensuite Laundry: | F |
| Elevator Lift: | False |
| Sewers: | Sewer |
| Utilities-Cable: | Y |
| Utilities-Hydro: | Y |
$
%
Years
This calculator is for demonstration purposes only. Always consult a professional
financial advisor before making personal financial decisions.
| Although the information displayed is believed to be accurate, no warranties or representations are made of any kind. |
| Trilliumwest Real Estate Brokerage Ltd |
|
|

NASSER NADA
Broker
Dir:
416-859-5645
Bus:
905-507-4776
| Virtual Tour | Book Showing | Email a Friend |
Jump To:
At a Glance:
| Type: | Freehold - Detached |
| Area: | Wellington |
| Municipality: | Guelph |
| Neighbourhood: | Riverside Park |
| Style: | Sidesplit |
| Approximate Age: | 51-99 |
| Tax: | $5,172.99 |
| Beds: | 3 |
| Baths: | 2 |
| Fireplace: | Y |
| Pool: | None |
Locatin Map:
Payment Calculator:

