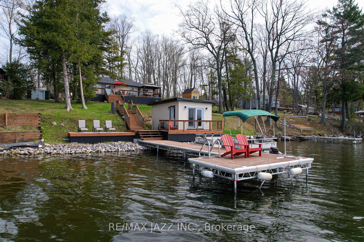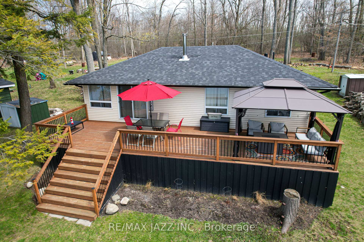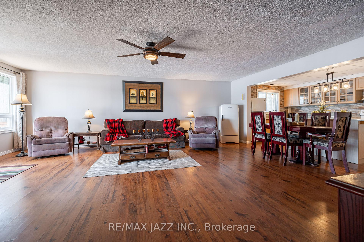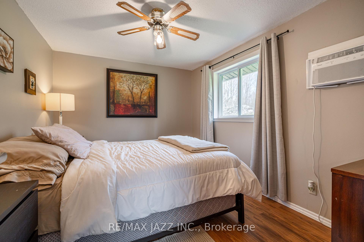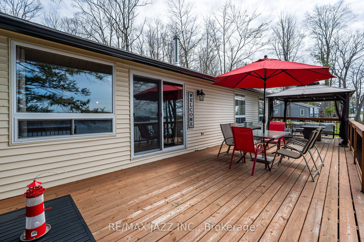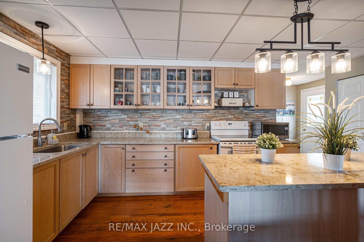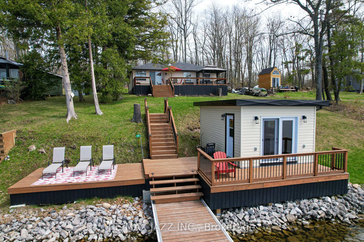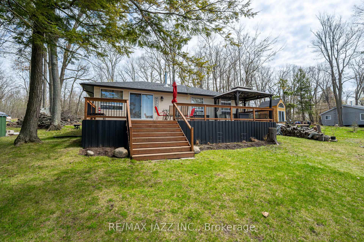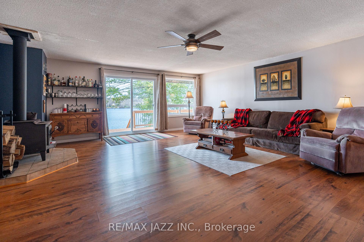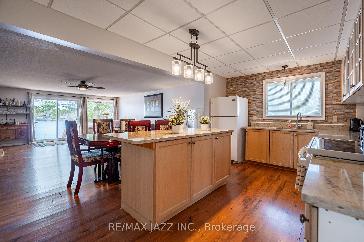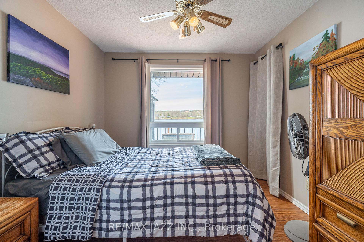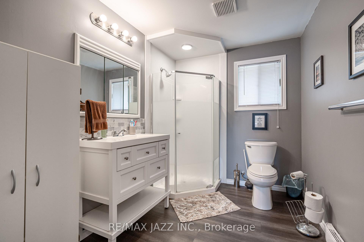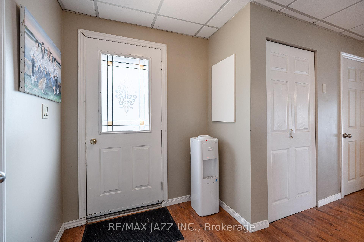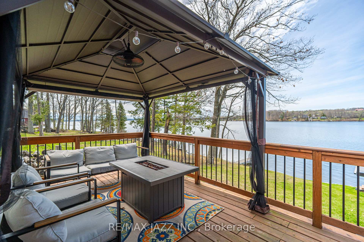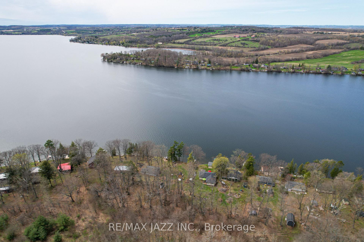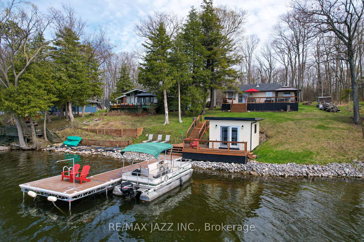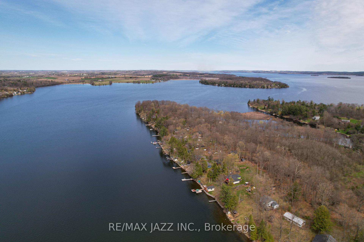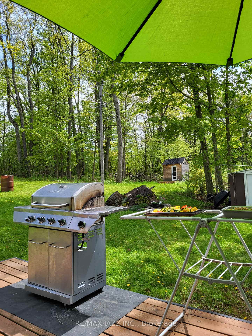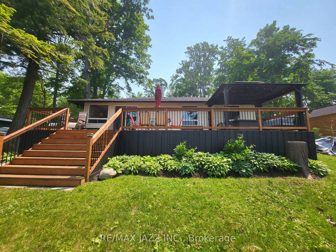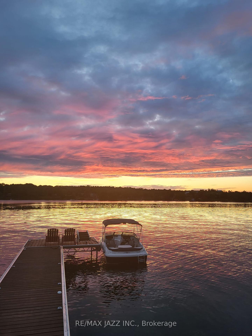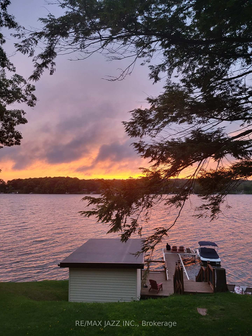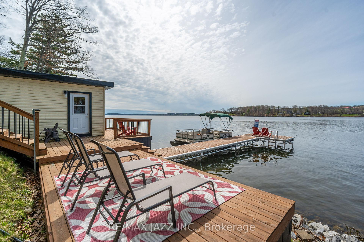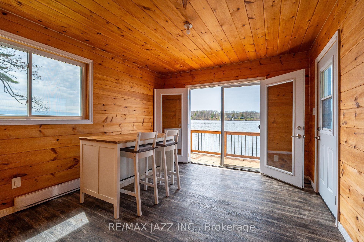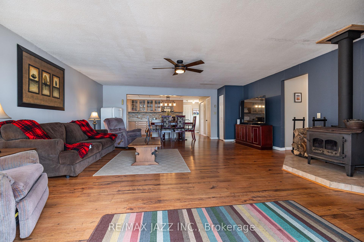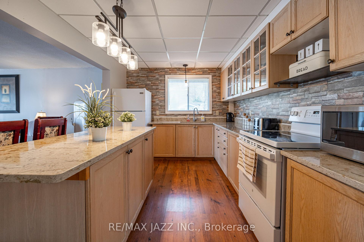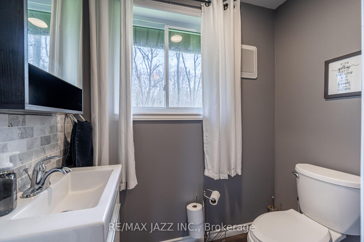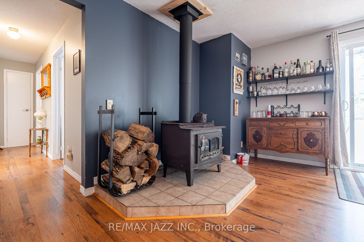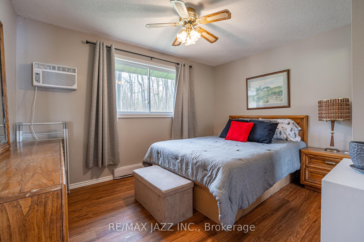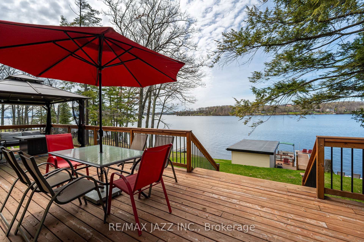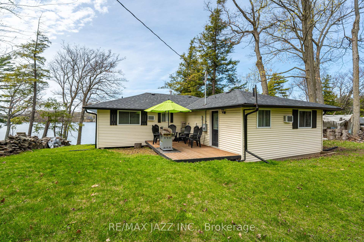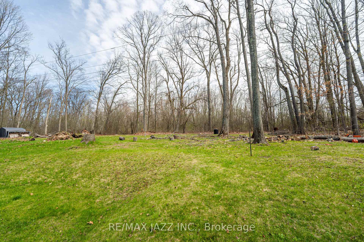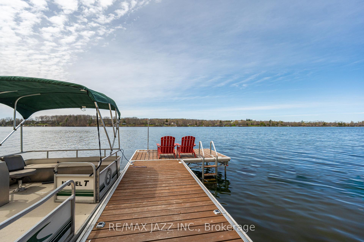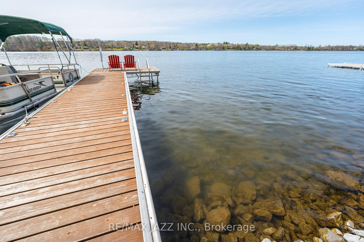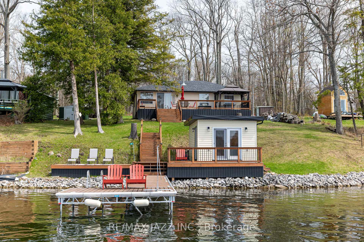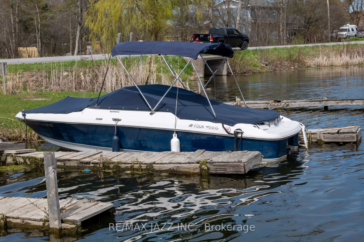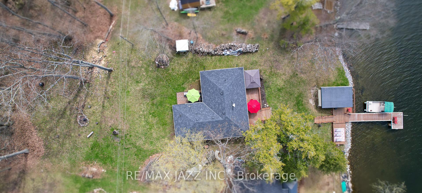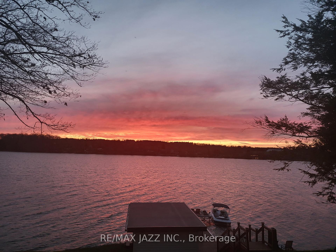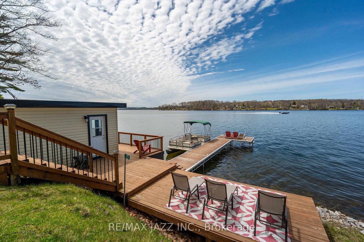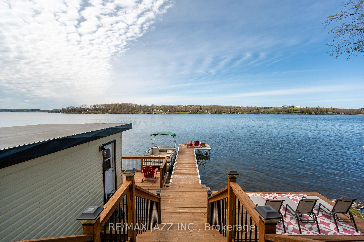$588,800
Available - For Sale
Listing ID: X12126912
25 Long Island N/A , Otonabee-South Monaghan, K0B 1B0, Peterborough
| Nothing better than life by the water's edge. Spectacular Western Sunsets Overlooking the lake and the Trent Waterways system. This 4 Bedroom 1,360 Sq. ft (approx.) 4 Season home with heat and cooling systems. Offering Endless Miles of Boating to small towns and villages, locks, restaurant's shopping endless sights right from your dock. Large beautiful mature Oak and other trees provide a thick natural canopy to escape the summer heat. Huge deck front and back to enjoy outdoor meals and space to unwind from a busy week in the city. Access to large common forest area with approx. 2Km of mowed walking trails to enjoy the little creatures. Great fishing both summer and winter. Rice Lake is part of a major snowmobile trail system giving access to all the trail systems. Meticulously clean, nothing to do but bring the family and make the memories. Turnkey set up. Approved septic system. Beautiful lake side deck and Bunkie, aluminum 6ft by 36ft with 8ft by 12ft end extension deck ariel docking system. Great access to internet. Clean sandy waterfront off the dock, perfect for swimming and boating, or just watching the world float by. Possession is totally flexible 15 to 60 days TBA. Fantastic, well kept, 200 Amp service with electric baseboards to take the chill off. Wood Duck Boat Parking. |
| Price | $588,800 |
| Taxes: | $2245.00 |
| Occupancy: | Owner |
| Address: | 25 Long Island N/A , Otonabee-South Monaghan, K0B 1B0, Peterborough |
| Acreage: | < .50 |
| Directions/Cross Streets: | Wooduck and Lake View Rd |
| Rooms: | 6 |
| Bedrooms: | 4 |
| Bedrooms +: | 0 |
| Family Room: | F |
| Basement: | Crawl Space |
| Level/Floor | Room | Length(ft) | Width(ft) | Descriptions | |
| Room 1 | Main | Kitchen | 16.4 | 9.35 | Overlook Water, Renovated, Laminate |
| Room 2 | Main | Great Roo | 23.62 | 19.52 | Overlook Water, NW View, Wood Stove |
| Room 3 | Main | Primary B | 12.46 | 9.84 | Closet, Window |
| Room 4 | Main | Bedroom 2 | 12.04 | 9.84 | Closet, Window |
| Room 5 | Main | Bedroom 3 | 9.84 | 9.84 | Closet, Window |
| Room 6 | Main | Bedroom 4 | 9.84 | 9.84 | Closet, Window |
| Washroom Type | No. of Pieces | Level |
| Washroom Type 1 | 2 | Main |
| Washroom Type 2 | 3 | Main |
| Washroom Type 3 | 0 | |
| Washroom Type 4 | 0 | |
| Washroom Type 5 | 0 |
| Total Area: | 0.00 |
| Property Type: | Detached |
| Style: | Bungalow |
| Exterior: | Vinyl Siding |
| Garage Type: | None |
| (Parking/)Drive: | Available |
| Drive Parking Spaces: | 1 |
| Park #1 | |
| Parking Type: | Available |
| Park #2 | |
| Parking Type: | Available |
| Pool: | None |
| Other Structures: | Aux Residences |
| Approximatly Square Footage: | 1100-1500 |
| Property Features: | Clear View, Island |
| CAC Included: | N |
| Water Included: | N |
| Cabel TV Included: | N |
| Common Elements Included: | N |
| Heat Included: | N |
| Parking Included: | N |
| Condo Tax Included: | N |
| Building Insurance Included: | N |
| Fireplace/Stove: | Y |
| Heat Type: | Baseboard |
| Central Air Conditioning: | Wall Unit(s |
| Central Vac: | N |
| Laundry Level: | Syste |
| Ensuite Laundry: | F |
| Elevator Lift: | False |
| Sewers: | Septic |
| Water: | Dug Well |
| Water Supply Types: | Dug Well |
| Utilities-Cable: | N |
| Utilities-Hydro: | Y |
$
%
Years
This calculator is for demonstration purposes only. Always consult a professional
financial advisor before making personal financial decisions.
| Although the information displayed is believed to be accurate, no warranties or representations are made of any kind. |
| RE/MAX JAZZ INC. |
|
|

NASSER NADA
Broker
Dir:
416-859-5645
Bus:
905-507-4776
| Book Showing | Email a Friend |
Jump To:
At a Glance:
| Type: | Freehold - Detached |
| Area: | Peterborough |
| Municipality: | Otonabee-South Monaghan |
| Neighbourhood: | Otonabee-South Monaghan |
| Style: | Bungalow |
| Tax: | $2,245 |
| Beds: | 4 |
| Baths: | 2 |
| Fireplace: | Y |
| Pool: | None |
Locatin Map:
Payment Calculator:

