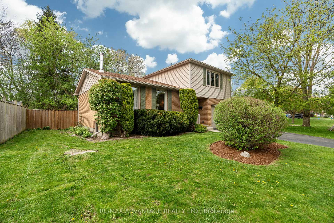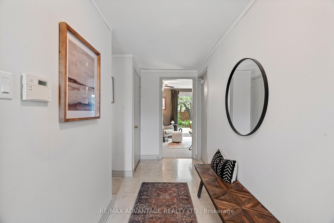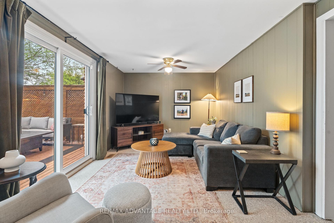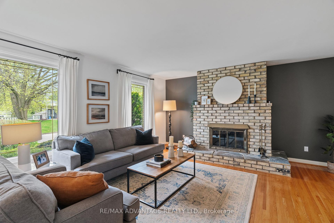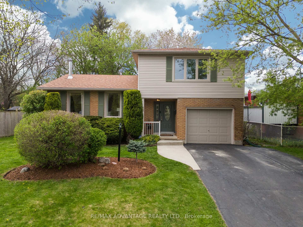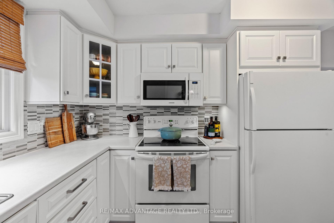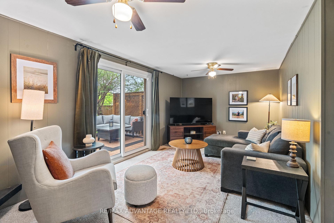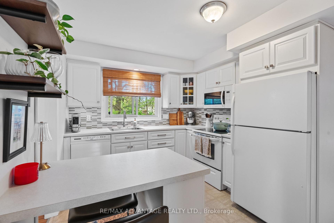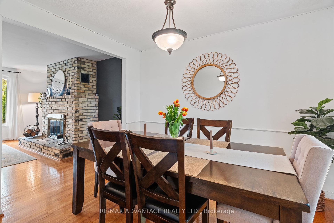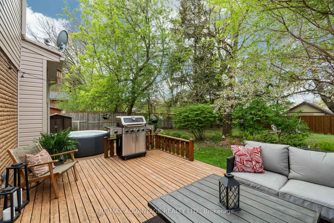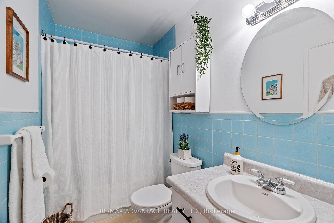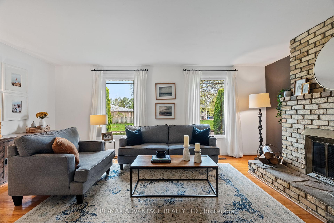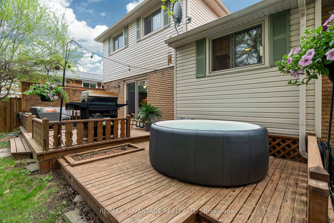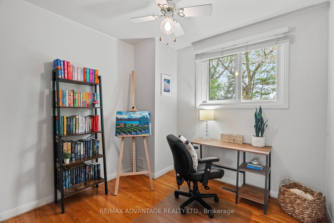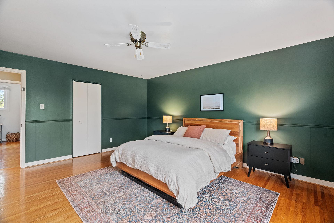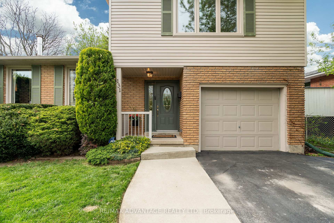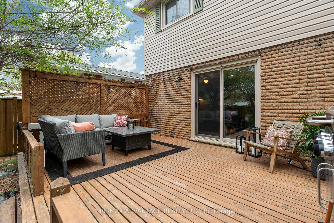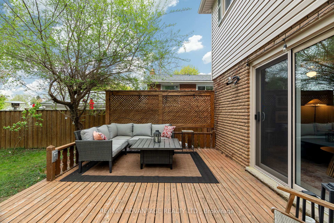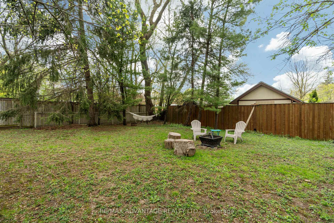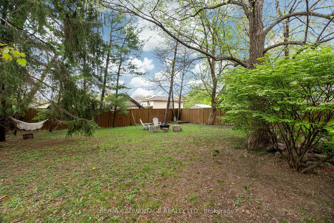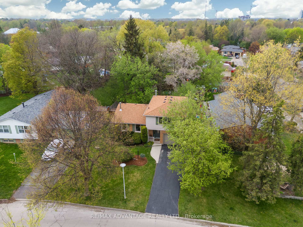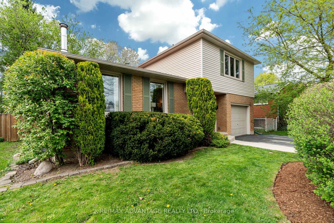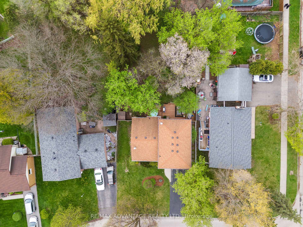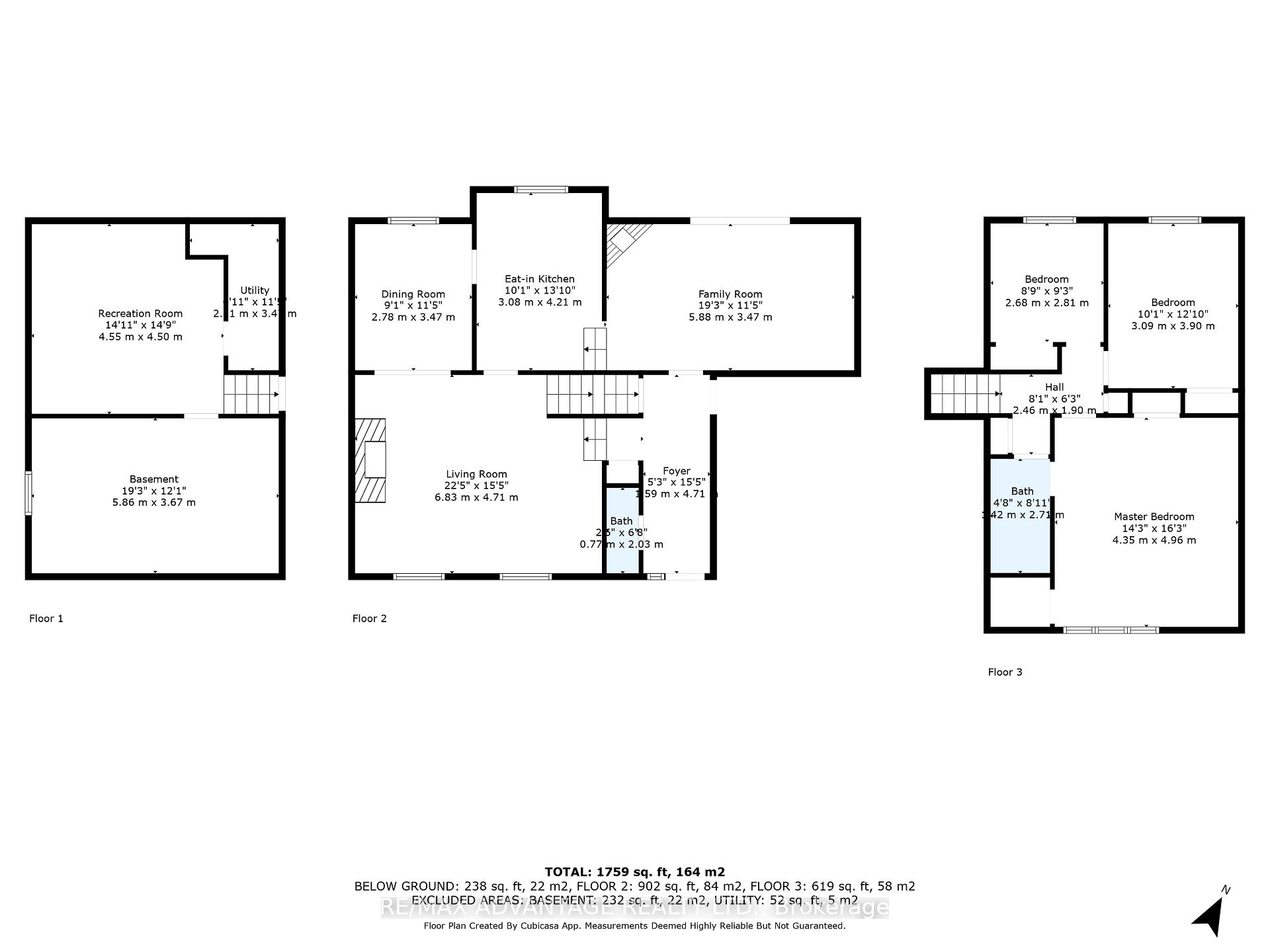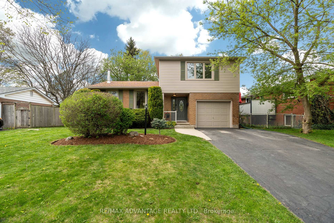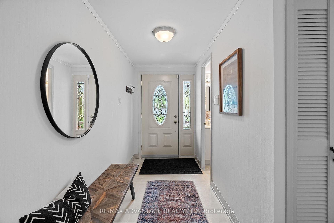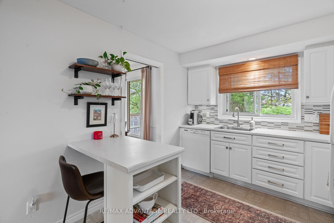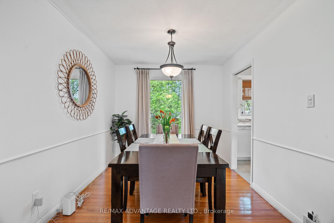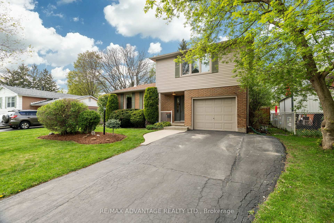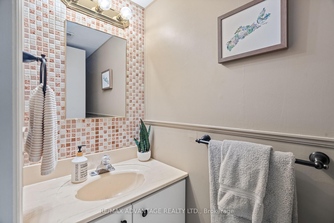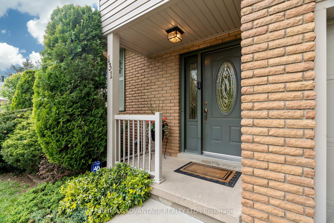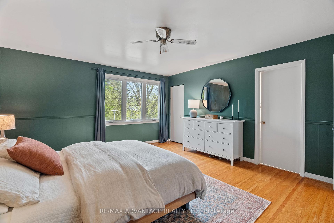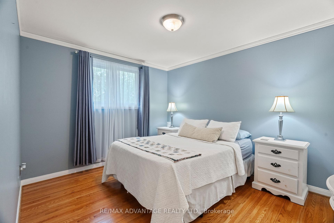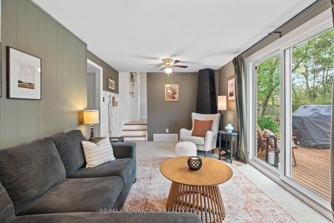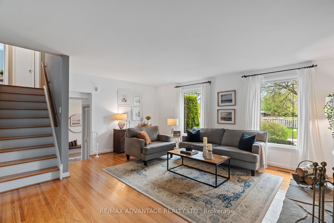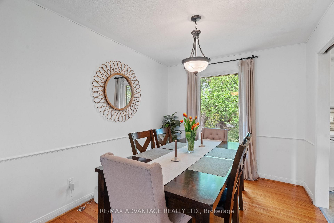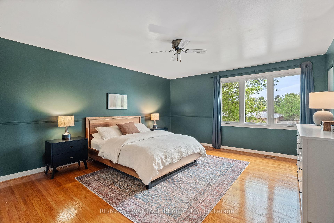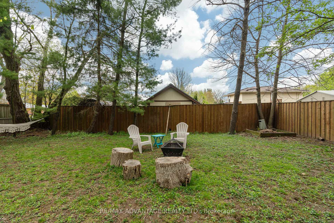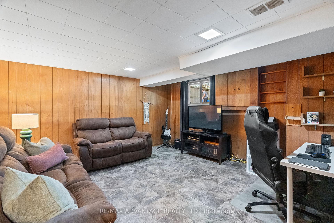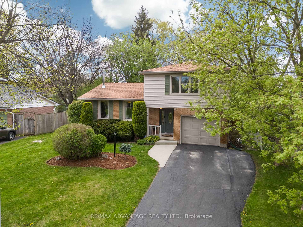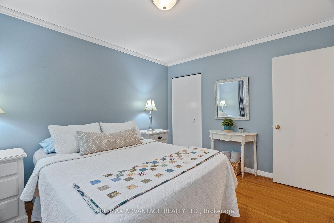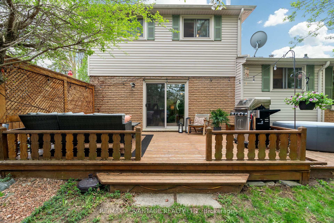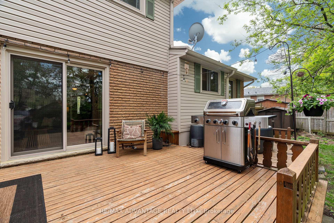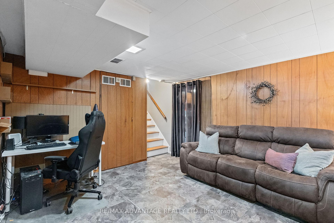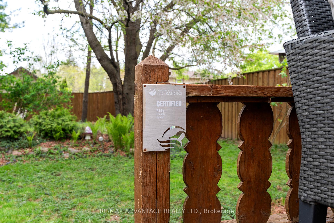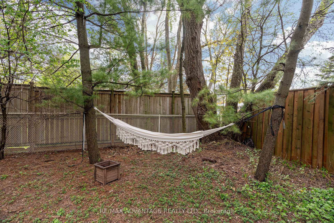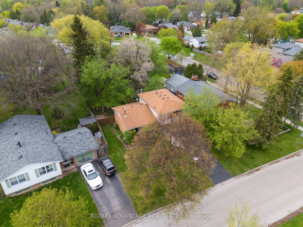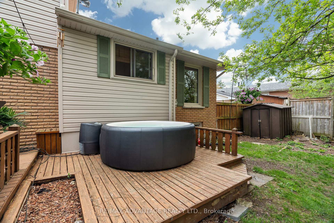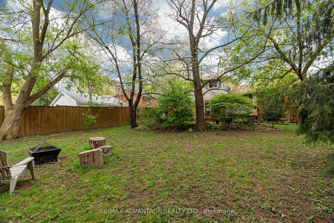$649,900
Available - For Sale
Listing ID: X12130396
131 Scotchpine Cres , London North, N6G 2E1, Middlesex
| Welcome to 131 Scotchpine Crescent - A Beautiful Family Home in Coveted North London! Nestled on a quiet crescent in the desirable community, this charming 3-bedroom, 2-bathroom home offers an ideal blend of comfort, space, and convenience. Situated on a generous 60 x 140 lot, you'll love the peaceful, tree-lined setting just steps from parks, trails, and schools. Inside, ample above-grade living space is thoughtfully laid out to accommodate growing families and entertainers alike. The main floor boasts a bright, oversized living room with a cozy fireplace, a large eat-in kitchen, formal dining room, and a separate family room perfect for movie nights.Upstairs, discover a spacious primary suite with walk in closet, along with two additional bedrooms and a full 4-piece cheater ensuite. The lower level includes a rec room and bonus room with in-law suite potential ideal for extended family or guests.Step outside to enjoy the expansive backyard with mature trees, a deck, and covered porch ready for summer BBQs, gatherings and birdwatching. Additional features include an attached garage with inside entry, tandem parking for up to 4 vehicles, central air, and all major appliances included. This well-maintained gem is located minutes from shopping, Western University, and the Medway Valley Heritage Forest. Flexible possession available - book your private showing today! |
| Price | $649,900 |
| Taxes: | $3870.00 |
| Assessment Year: | 2024 |
| Occupancy: | Owner |
| Address: | 131 Scotchpine Cres , London North, N6G 2E1, Middlesex |
| Directions/Cross Streets: | Wonderland Rd & Blackacres Blvd |
| Rooms: | 9 |
| Rooms +: | 3 |
| Bedrooms: | 3 |
| Bedrooms +: | 0 |
| Family Room: | T |
| Basement: | Finished, Full |
| Level/Floor | Room | Length(ft) | Width(ft) | Descriptions | |
| Room 1 | Main | Foyer | 5.22 | 15.45 | |
| Room 2 | Main | Living Ro | 22.4 | 15.45 | |
| Room 3 | Main | Family Ro | 19.29 | 11.38 | |
| Room 4 | Main | Dining Ro | 9.12 | 11.38 | |
| Room 5 | Main | Kitchen | 10.1 | 13.81 | Eat-in Kitchen |
| Room 6 | Main | Bathroom | 2.53 | 6.66 | |
| Room 7 | Second | Primary B | 14.27 | 16.27 | |
| Room 8 | Second | Bedroom 2 | 10.14 | 12.79 | |
| Room 9 | Second | Bedroom 3 | 8.79 | 9.22 | |
| Room 10 | Second | Bathroom | 4.66 | 8.89 | |
| Room 11 | Lower | Recreatio | 14.92 | 14.76 | |
| Room 12 | Lower | Other | 19.22 | 12.04 |
| Washroom Type | No. of Pieces | Level |
| Washroom Type 1 | 2 | Main |
| Washroom Type 2 | 4 | Second |
| Washroom Type 3 | 0 | |
| Washroom Type 4 | 0 | |
| Washroom Type 5 | 0 | |
| Washroom Type 6 | 2 | Main |
| Washroom Type 7 | 4 | Second |
| Washroom Type 8 | 0 | |
| Washroom Type 9 | 0 | |
| Washroom Type 10 | 0 | |
| Washroom Type 11 | 2 | Main |
| Washroom Type 12 | 4 | Second |
| Washroom Type 13 | 0 | |
| Washroom Type 14 | 0 | |
| Washroom Type 15 | 0 |
| Total Area: | 0.00 |
| Property Type: | Detached |
| Style: | Other |
| Exterior: | Brick, Vinyl Siding |
| Garage Type: | Attached |
| (Parking/)Drive: | Inside Ent |
| Drive Parking Spaces: | 3 |
| Park #1 | |
| Parking Type: | Inside Ent |
| Park #2 | |
| Parking Type: | Inside Ent |
| Park #3 | |
| Parking Type: | Tandem |
| Pool: | None |
| Approximatly Square Footage: | 1500-2000 |
| Property Features: | Park, Part Cleared |
| CAC Included: | N |
| Water Included: | N |
| Cabel TV Included: | N |
| Common Elements Included: | N |
| Heat Included: | N |
| Parking Included: | N |
| Condo Tax Included: | N |
| Building Insurance Included: | N |
| Fireplace/Stove: | Y |
| Heat Type: | Forced Air |
| Central Air Conditioning: | Central Air |
| Central Vac: | N |
| Laundry Level: | Syste |
| Ensuite Laundry: | F |
| Sewers: | Sewer |
$
%
Years
This calculator is for demonstration purposes only. Always consult a professional
financial advisor before making personal financial decisions.
| Although the information displayed is believed to be accurate, no warranties or representations are made of any kind. |
| RE/MAX ADVANTAGE REALTY LTD. |
|
|

NASSER NADA
Broker
Dir:
416-859-5645
Bus:
905-507-4776
| Virtual Tour | Book Showing | Email a Friend |
Jump To:
At a Glance:
| Type: | Freehold - Detached |
| Area: | Middlesex |
| Municipality: | London North |
| Neighbourhood: | North F |
| Style: | Other |
| Tax: | $3,870 |
| Beds: | 3 |
| Baths: | 2 |
| Fireplace: | Y |
| Pool: | None |
Locatin Map:
Payment Calculator:

