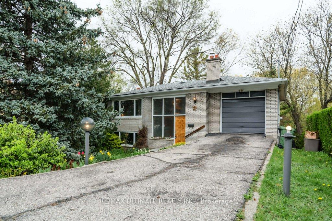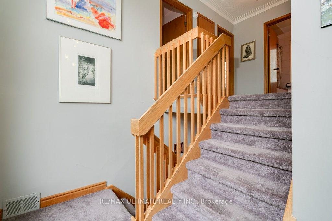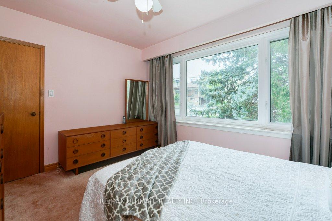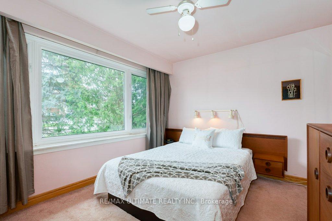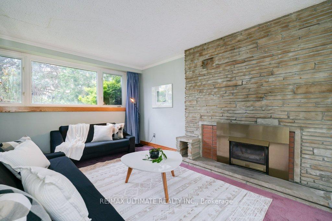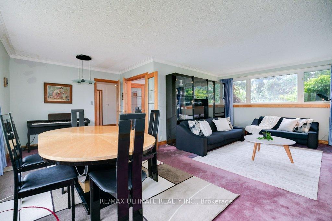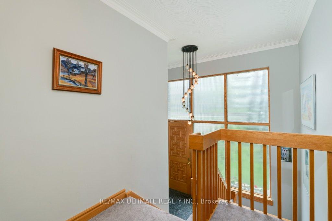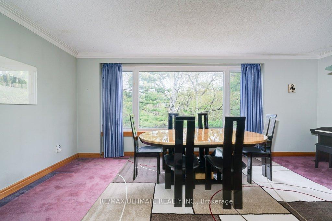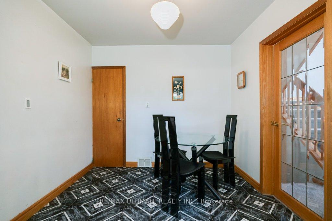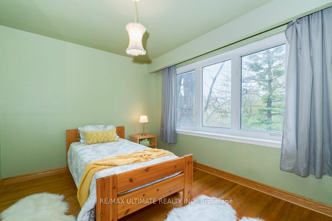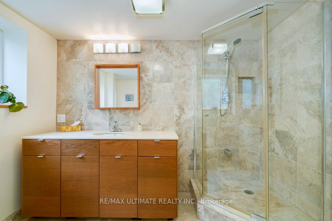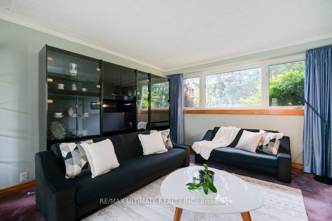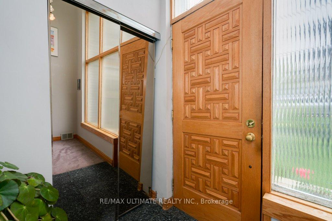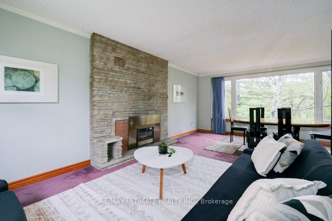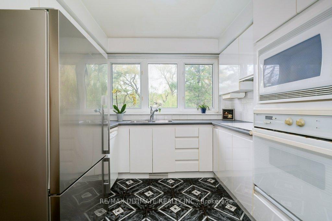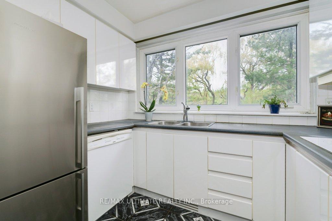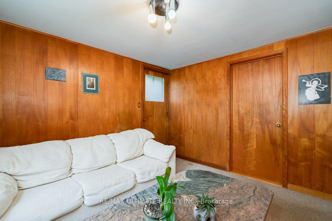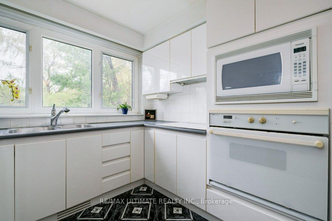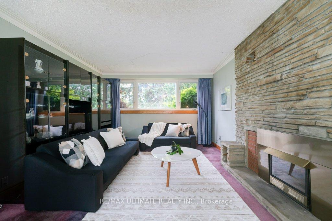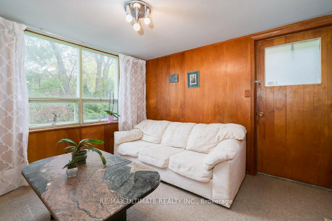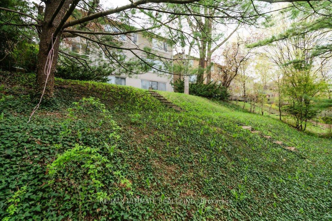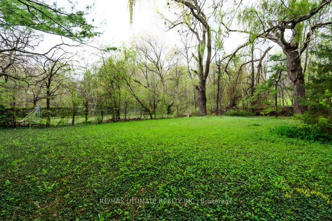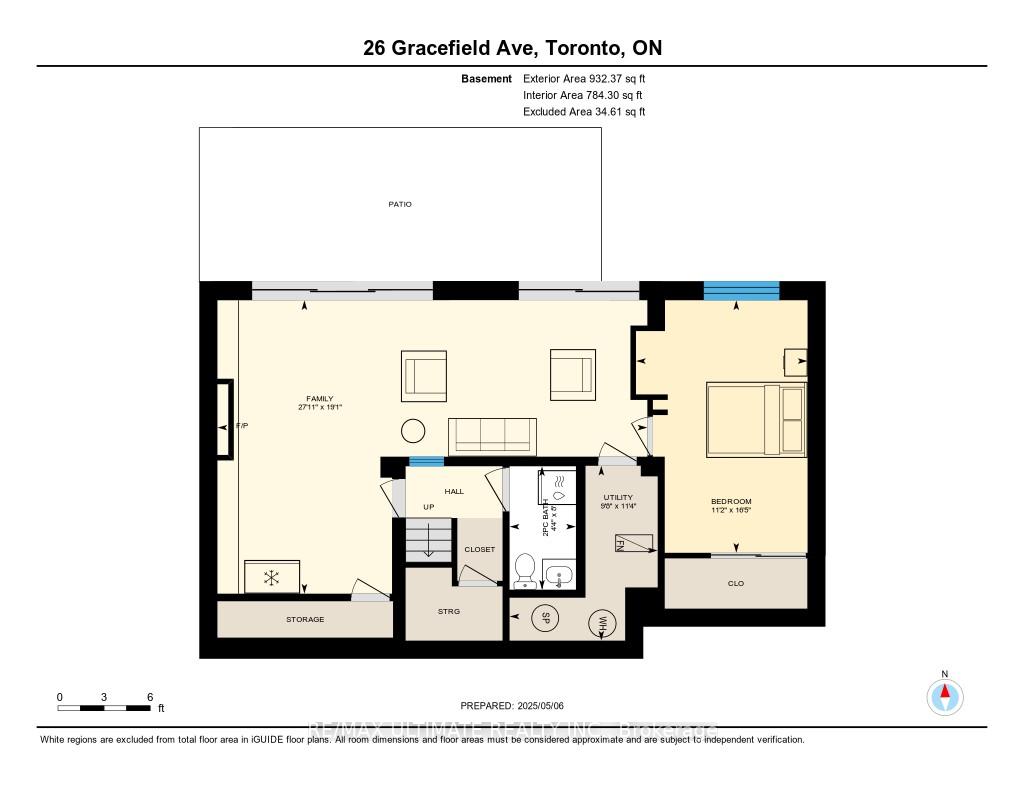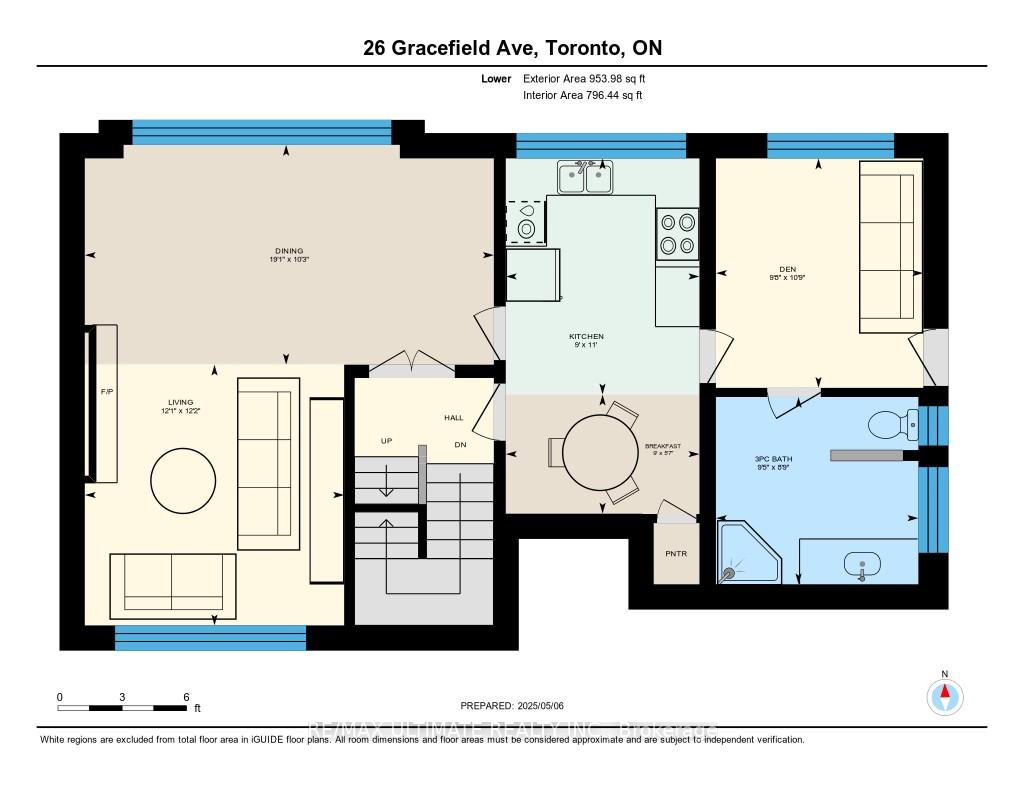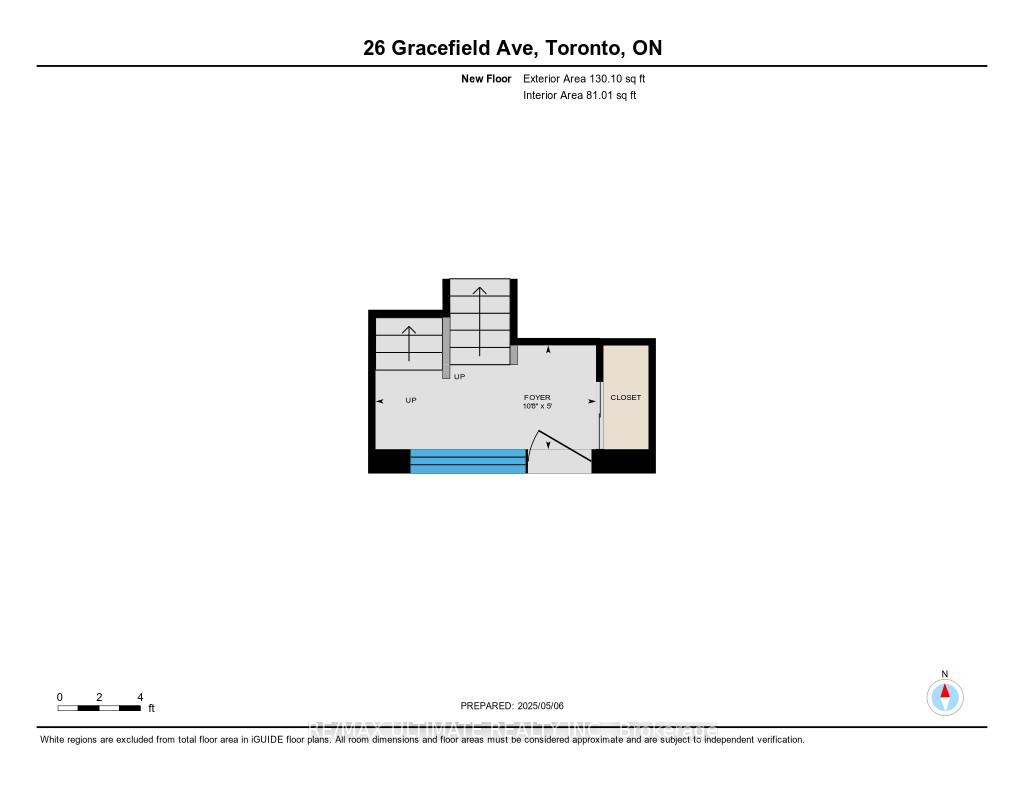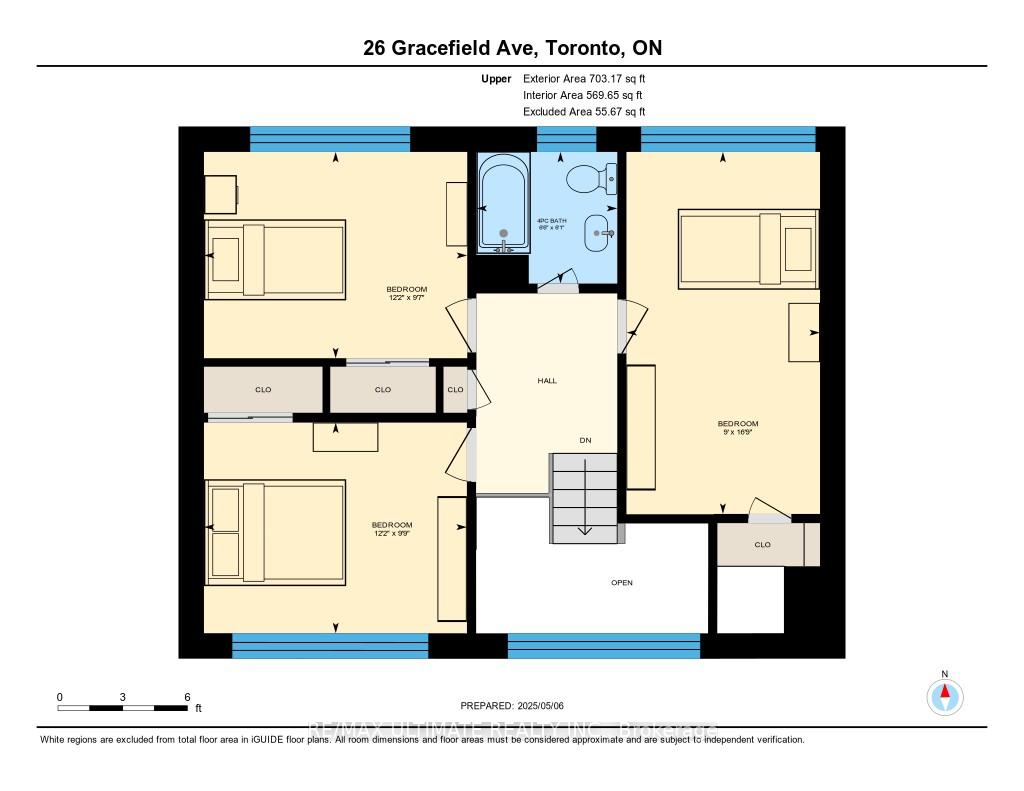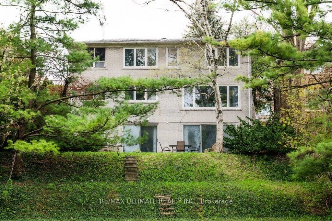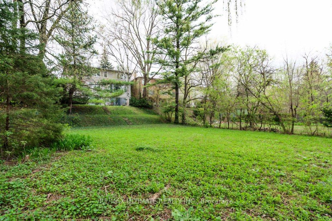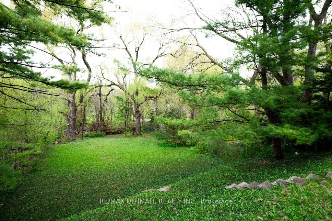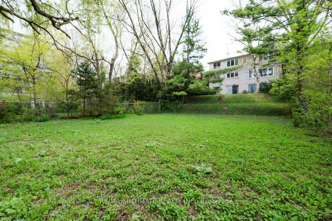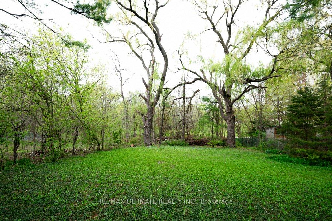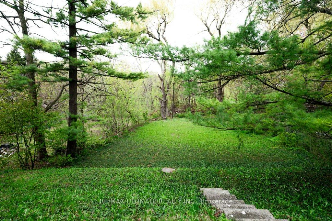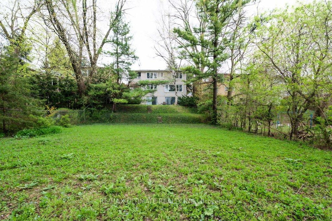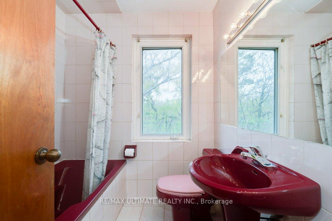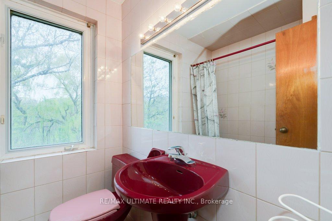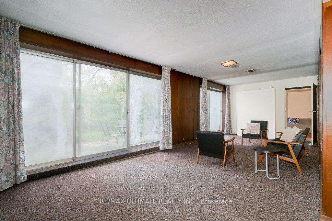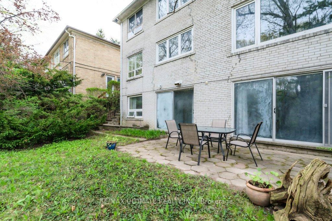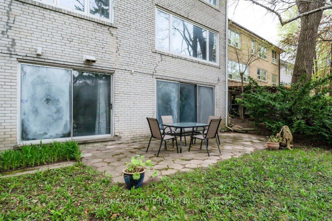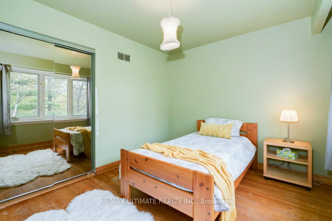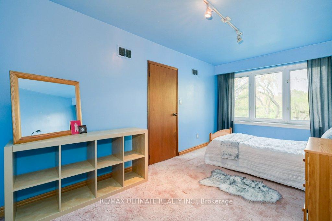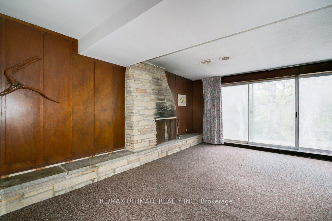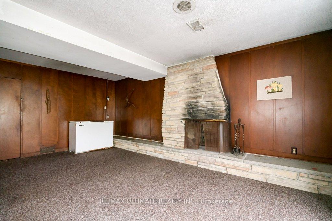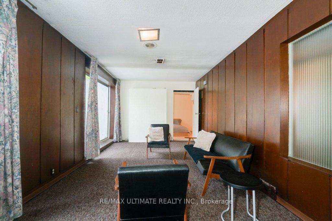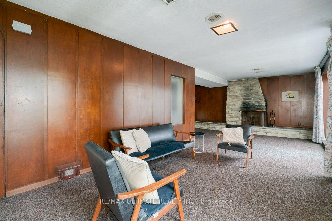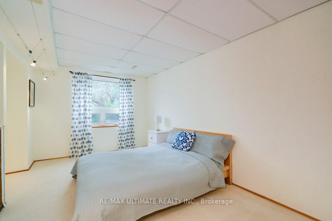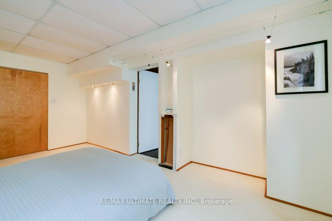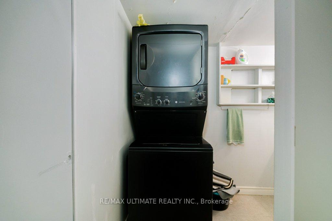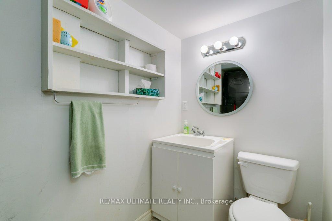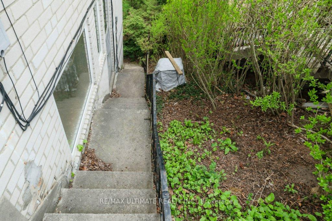$1,249,900
Available - For Sale
Listing ID: W12129814
26 Gracefield Aven , Toronto, M6L 1L1, Toronto
| Fabulous ravine lot filled with privacy and greenery. This solid home features a large living room and dining room that overlook the ravine, complete with a gas fireplace and French doors. The galley kitchen includes ceramic backsplashes, a double sink, and a large window that also overlooks the ravine. The family room has a walkout to the backyard and includes a three-piece washroom. On the second floor, there are three spacious bedrooms, with the master bedroom featuring a double closet and a large window overlooking the ravine. The finished basement boasts a recreation room and an extra living room, highlighted by an oversized glass sliding door that reaches from floor to ceiling, offering a view of the patio and ravine. It also has a wood fireplace with a stone accent wall, a separate entrance, a large bedroom, and another two-piece washroom. The expansive backyard provides a sense of rural living within the city, offering plenty of space and privacy. There are hardwood floors underneath the carpet, a garage, and a driveway. This is the perfect place to create your dream home in the city. |
| Price | $1,249,900 |
| Taxes: | $5222.00 |
| Assessment Year: | 2024 |
| Occupancy: | Owner |
| Address: | 26 Gracefield Aven , Toronto, M6L 1L1, Toronto |
| Directions/Cross Streets: | Keele St and Lawrence Ave |
| Rooms: | 8 |
| Rooms +: | 3 |
| Bedrooms: | 4 |
| Bedrooms +: | 2 |
| Family Room: | T |
| Basement: | Finished wit |
| Level/Floor | Room | Length(ft) | Width(ft) | Descriptions | |
| Room 1 | Main | Living Ro | 12.1 | 12.17 | Broadloom, Crown Moulding, Fireplace |
| Room 2 | Main | Dining Ro | 19.09 | 10.27 | Broadloom, Open Concept, W/O To Ravine |
| Room 3 | Main | Kitchen | 9.05 | 12 | Ceramic Floor, Eat-in Kitchen, W/O To Ravine |
| Room 4 | Main | Breakfast | 9.05 | 5.58 | Ceramic Floor, Combined w/Kitchen, Pantry |
| Room 5 | Main | Family Ro | 9.68 | 10.73 | Broadloom, W/O To Ravine, 3 Pc Bath |
| Room 6 | Second | Primary B | 12.2 | 9.77 | Broadloom, Double Closet, Window |
| Room 7 | Second | Bedroom 2 | 12.2 | 9.58 | Broadloom, Closet, Window |
| Room 8 | Second | Bedroom 3 | 8.99 | 16.79 | Broadloom, Closet, W/O To Ravine |
| Room 9 | Basement | Recreatio | 27.95 | 19.09 | Broadloom, W/O To Patio, Sliding Doors |
| Room 10 | Basement | Living Ro | 27.95 | 19.09 | Broadloom, Fireplace, W/O To Patio |
| Room 11 | Basement | Bedroom | 11.15 | 16.43 | Broadloom, Closet, W/O To Ravine |
| Washroom Type | No. of Pieces | Level |
| Washroom Type 1 | 4 | Second |
| Washroom Type 2 | 3 | Ground |
| Washroom Type 3 | 2 | Lower |
| Washroom Type 4 | 0 | |
| Washroom Type 5 | 0 |
| Total Area: | 0.00 |
| Property Type: | Detached |
| Style: | 2-Storey |
| Exterior: | Brick |
| Garage Type: | Attached |
| (Parking/)Drive: | Private |
| Drive Parking Spaces: | 2 |
| Park #1 | |
| Parking Type: | Private |
| Park #2 | |
| Parking Type: | Private |
| Pool: | None |
| Approximatly Square Footage: | 1500-2000 |
| Property Features: | Ravine, Public Transit |
| CAC Included: | N |
| Water Included: | N |
| Cabel TV Included: | N |
| Common Elements Included: | N |
| Heat Included: | N |
| Parking Included: | N |
| Condo Tax Included: | N |
| Building Insurance Included: | N |
| Fireplace/Stove: | Y |
| Heat Type: | Forced Air |
| Central Air Conditioning: | Central Air |
| Central Vac: | Y |
| Laundry Level: | Syste |
| Ensuite Laundry: | F |
| Sewers: | Sewer |
$
%
Years
This calculator is for demonstration purposes only. Always consult a professional
financial advisor before making personal financial decisions.
| Although the information displayed is believed to be accurate, no warranties or representations are made of any kind. |
| RE/MAX ULTIMATE REALTY INC. |
|
|

NASSER NADA
Broker
Dir:
416-859-5645
Bus:
905-507-4776
| Virtual Tour | Book Showing | Email a Friend |
Jump To:
At a Glance:
| Type: | Freehold - Detached |
| Area: | Toronto |
| Municipality: | Toronto W04 |
| Neighbourhood: | Maple Leaf |
| Style: | 2-Storey |
| Tax: | $5,222 |
| Beds: | 4+2 |
| Baths: | 3 |
| Fireplace: | Y |
| Pool: | None |
Locatin Map:
Payment Calculator:

