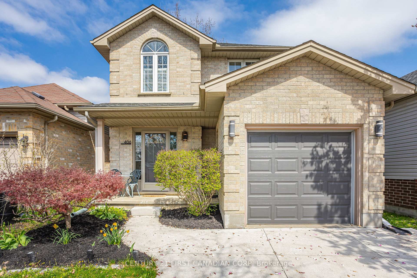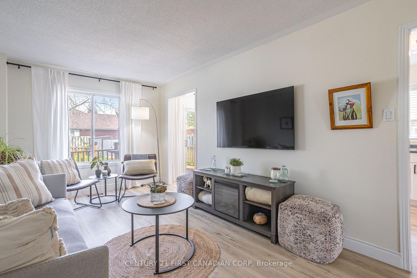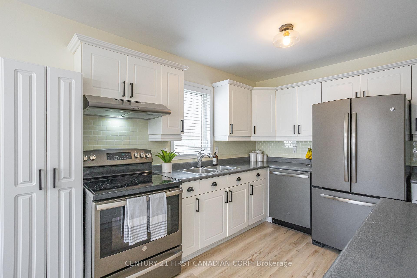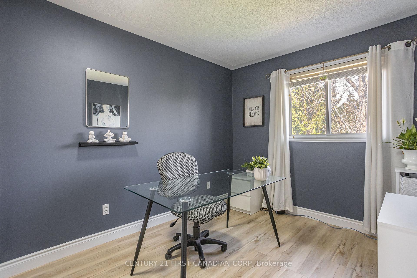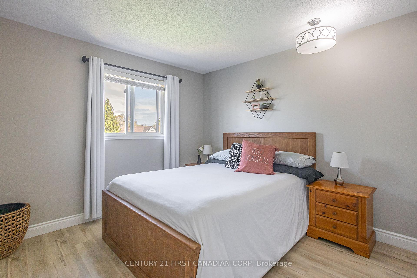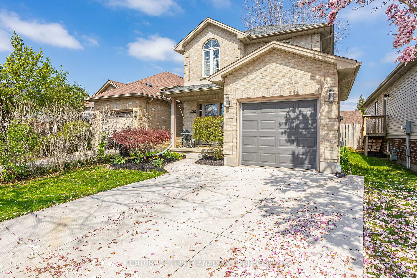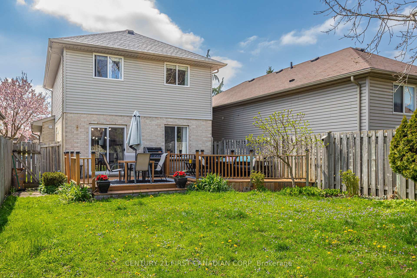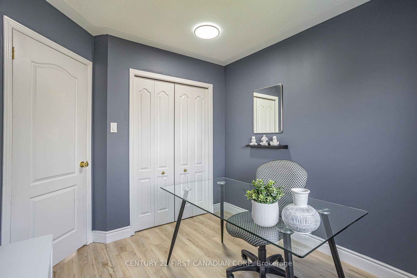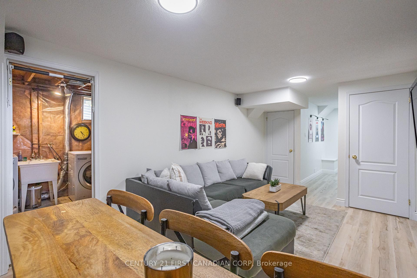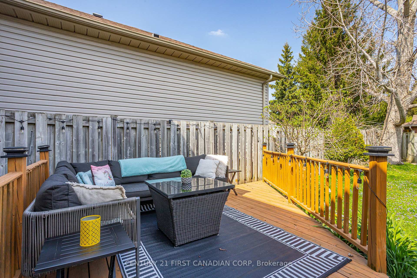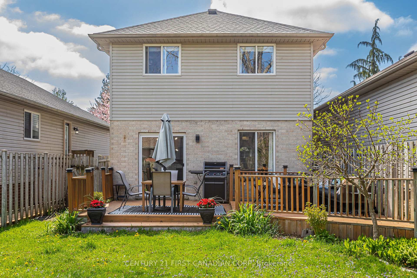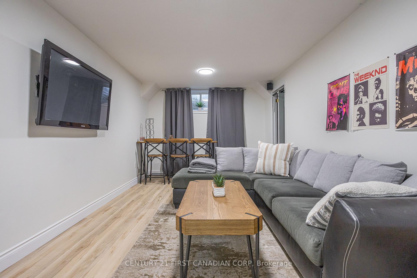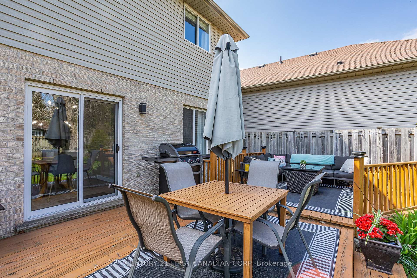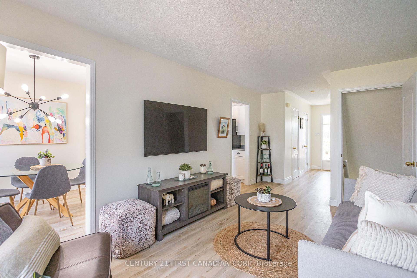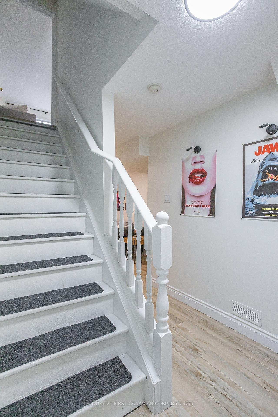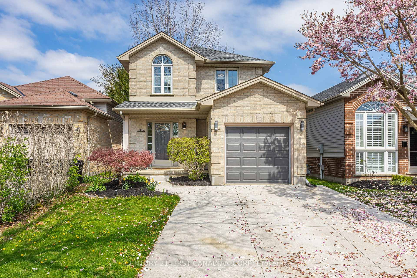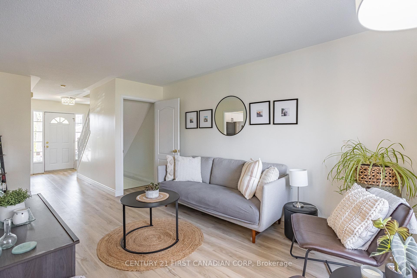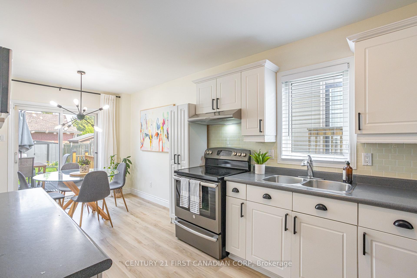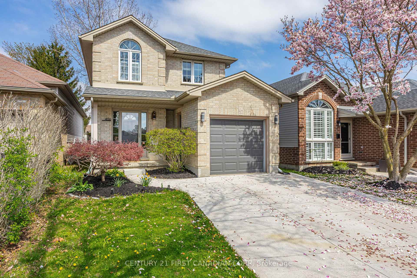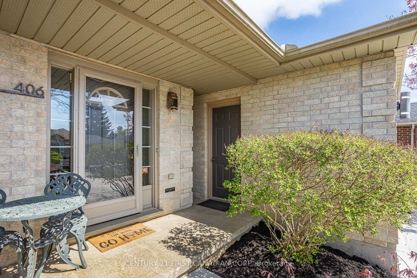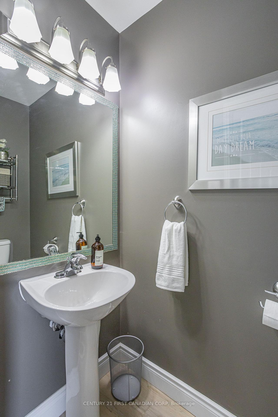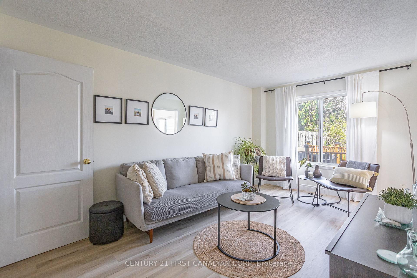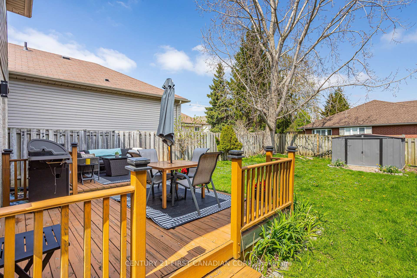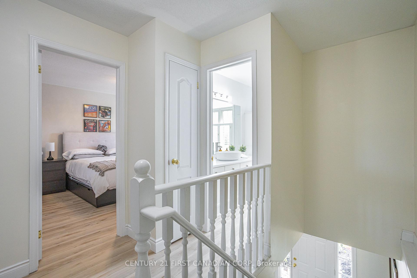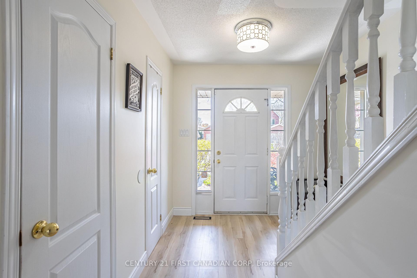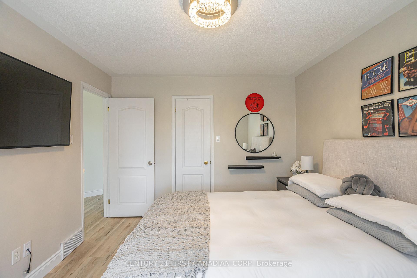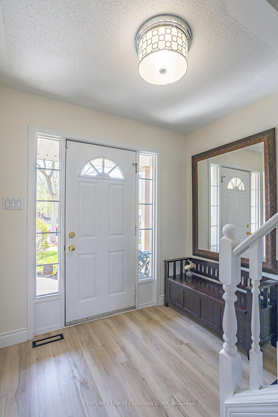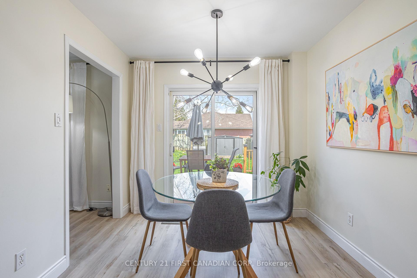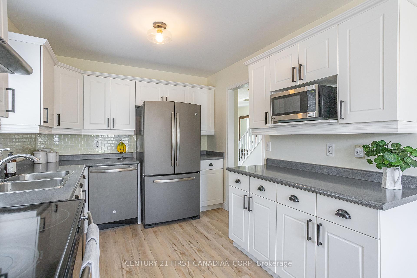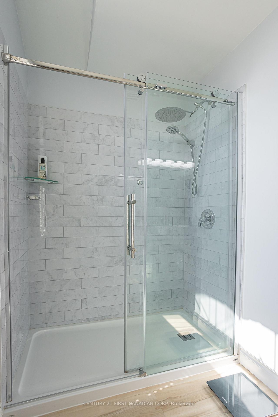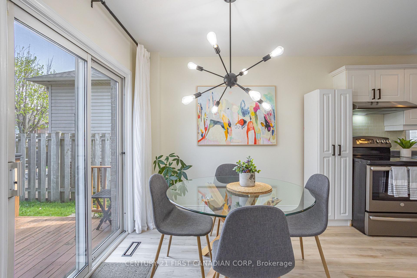$599,900
Available - For Sale
Listing ID: X12130598
406 Brookhaven Plac , London East, N5Y 5N5, Middlesex
| Welcome to 406 Brookhaven Place, a beautifully maintained and thoughtfully updated two-storey home located on a peaceful cul-de-sac in the sought-after North East end of London. Offering 3 generously sized bedrooms, 1.5 bathrooms, and a convenient 1-car garage, this property is ideal for families, first-time buyers, or those seeking a quiet, commuter-friendly location. Step inside and immediately notice the tasteful updates and the benefit of a carpet-free interior. The main level features a functional layout with defined spaces, including a bright living room, separate dining area, and an updated kitchen ideal for everyday living and entertaining. Upstairs, you'll find 3 spacious bedrooms filled with natural light and an updated full bathroom designed with modern finishes. The fully finished basement offers additional versatile living space perfect for a family room, home office, or recreation area. Outside, enjoy a private and fully fenced backyard, ideal for pets, kids, and summer gatherings. Perfectly situated, this home is close to highly regarded schools, convenient shopping, Masonville Mall, Fanshawe Conservation Area, and just minutes to Fanshawe College. Commuters and students will appreciate easy access to major bus routes and nearby amenities, making day-to-day living effortless. Move-in ready and set in a family-friendly neighbourhood, 406 Brookhaven Place offers tremendous value in a desirable North East London location. |
| Price | $599,900 |
| Taxes: | $3241.00 |
| Assessment Year: | 2024 |
| Occupancy: | Owner |
| Address: | 406 Brookhaven Plac , London East, N5Y 5N5, Middlesex |
| Directions/Cross Streets: | Kilally Road and Highbury Avenue N. |
| Rooms: | 6 |
| Rooms +: | 2 |
| Bedrooms: | 3 |
| Bedrooms +: | 0 |
| Family Room: | T |
| Basement: | Full, Finished |
| Washroom Type | No. of Pieces | Level |
| Washroom Type 1 | 3 | Second |
| Washroom Type 2 | 2 | Main |
| Washroom Type 3 | 0 | |
| Washroom Type 4 | 0 | |
| Washroom Type 5 | 0 | |
| Washroom Type 6 | 3 | Second |
| Washroom Type 7 | 2 | Main |
| Washroom Type 8 | 0 | |
| Washroom Type 9 | 0 | |
| Washroom Type 10 | 0 |
| Total Area: | 0.00 |
| Approximatly Age: | 16-30 |
| Property Type: | Detached |
| Style: | 2-Storey |
| Exterior: | Brick, Vinyl Siding |
| Garage Type: | Attached |
| (Parking/)Drive: | Private Do |
| Drive Parking Spaces: | 2 |
| Park #1 | |
| Parking Type: | Private Do |
| Park #2 | |
| Parking Type: | Private Do |
| Pool: | None |
| Other Structures: | Shed, Fence - |
| Approximatly Age: | 16-30 |
| Approximatly Square Footage: | 1100-1500 |
| CAC Included: | N |
| Water Included: | N |
| Cabel TV Included: | N |
| Common Elements Included: | N |
| Heat Included: | N |
| Parking Included: | N |
| Condo Tax Included: | N |
| Building Insurance Included: | N |
| Fireplace/Stove: | N |
| Heat Type: | Forced Air |
| Central Air Conditioning: | Central Air |
| Central Vac: | N |
| Laundry Level: | Syste |
| Ensuite Laundry: | F |
| Elevator Lift: | False |
| Sewers: | Sewer |
| Utilities-Cable: | Y |
| Utilities-Hydro: | Y |
$
%
Years
This calculator is for demonstration purposes only. Always consult a professional
financial advisor before making personal financial decisions.
| Although the information displayed is believed to be accurate, no warranties or representations are made of any kind. |
| CENTURY 21 FIRST CANADIAN CORP |
|
|

NASSER NADA
Broker
Dir:
416-859-5645
Bus:
905-507-4776
| Book Showing | Email a Friend |
Jump To:
At a Glance:
| Type: | Freehold - Detached |
| Area: | Middlesex |
| Municipality: | London East |
| Neighbourhood: | East A |
| Style: | 2-Storey |
| Approximate Age: | 16-30 |
| Tax: | $3,241 |
| Beds: | 3 |
| Baths: | 2 |
| Fireplace: | N |
| Pool: | None |
Locatin Map:
Payment Calculator:

