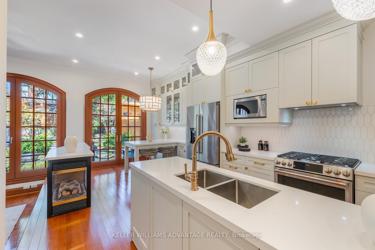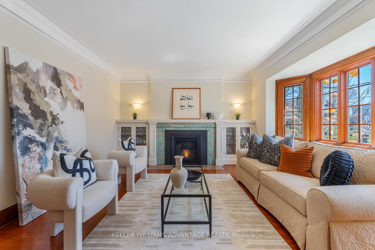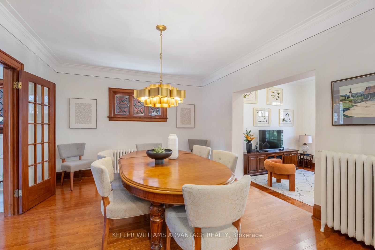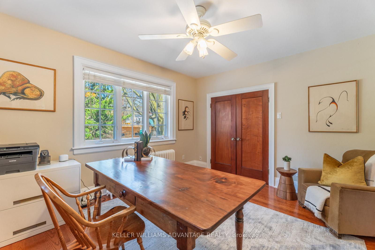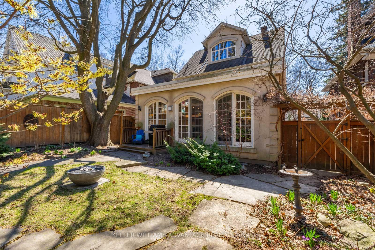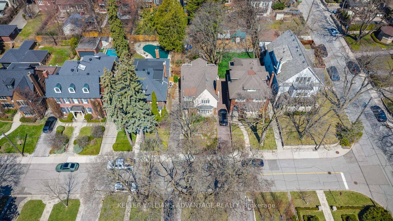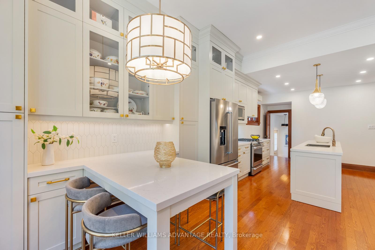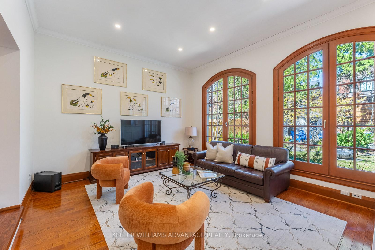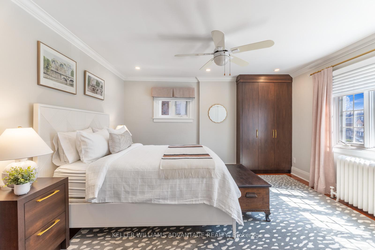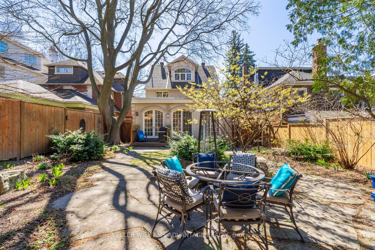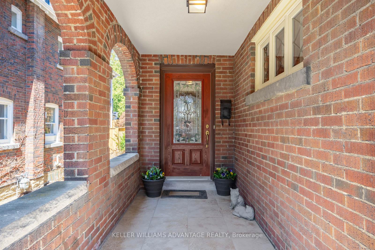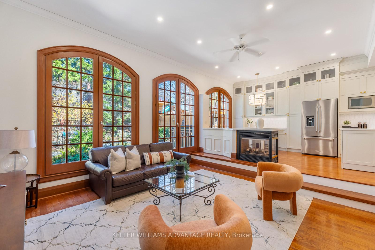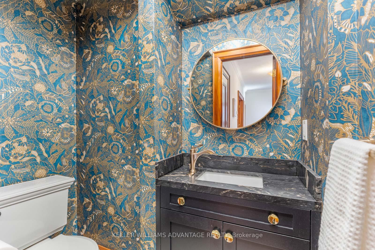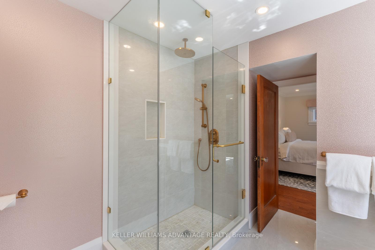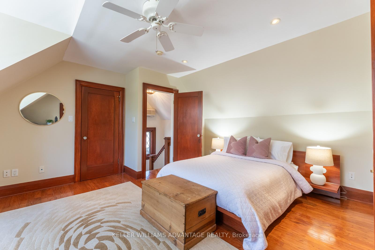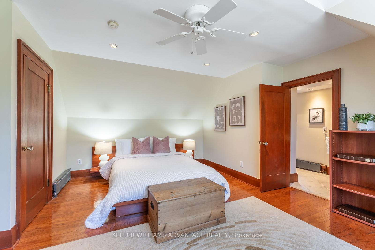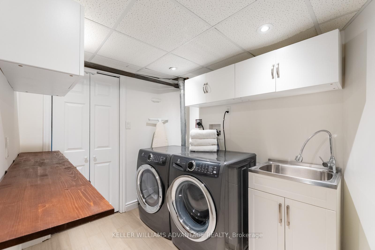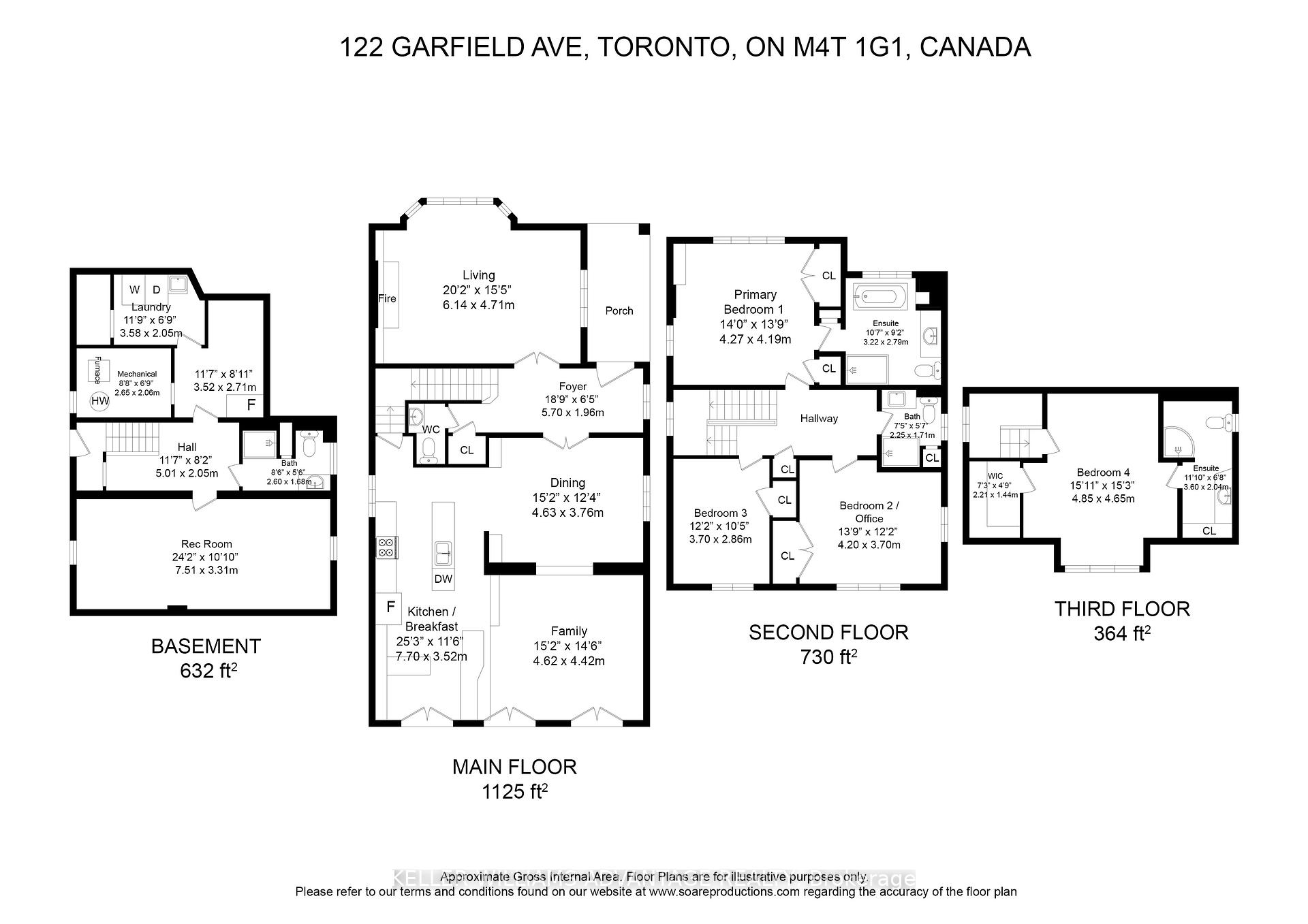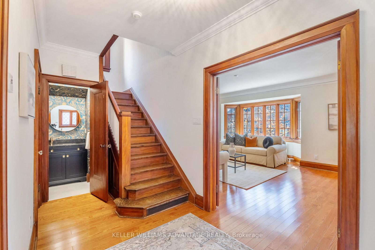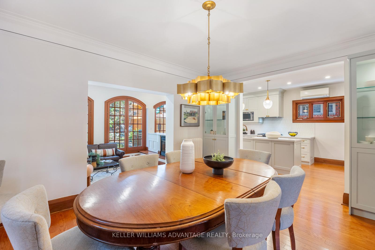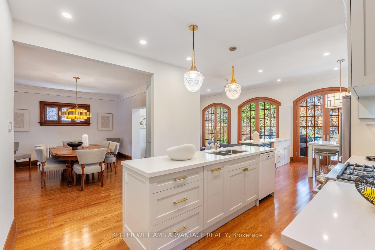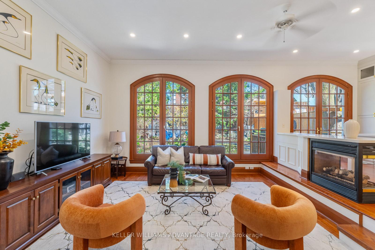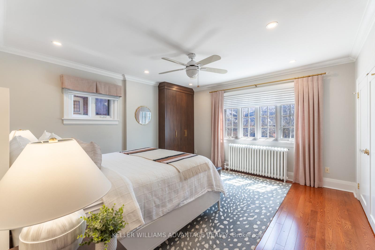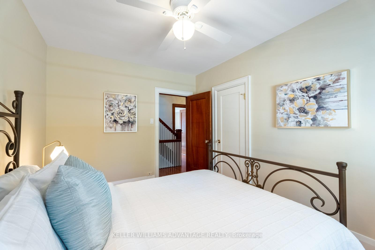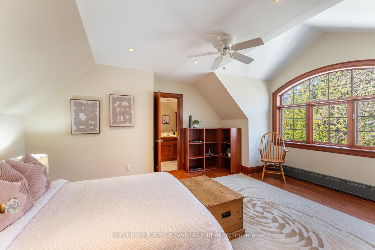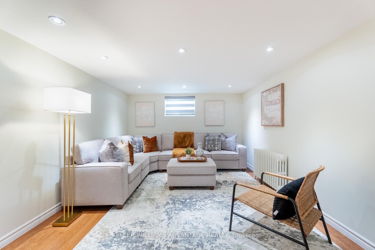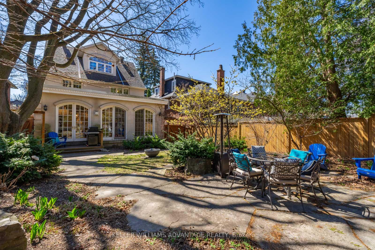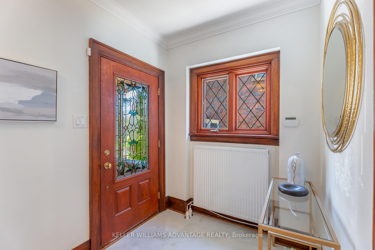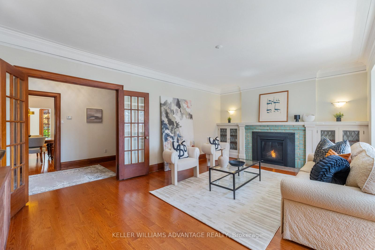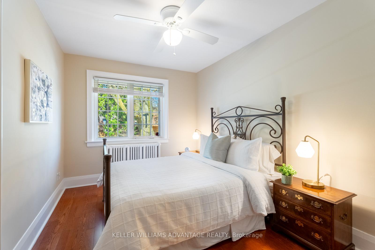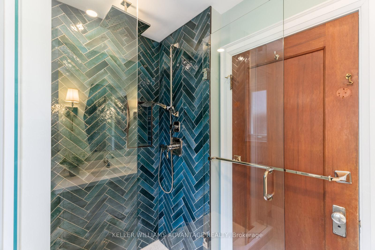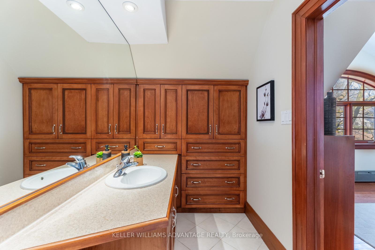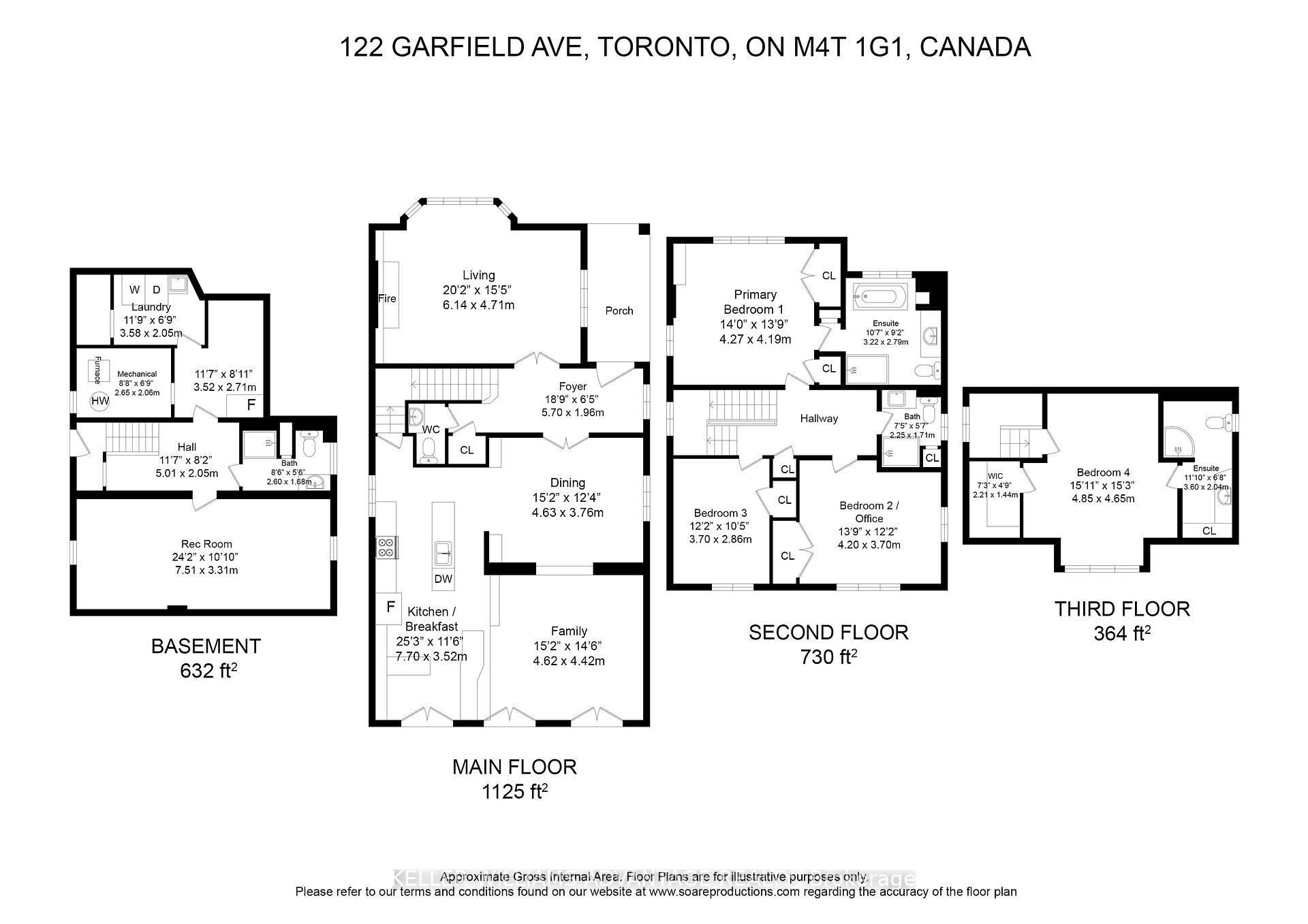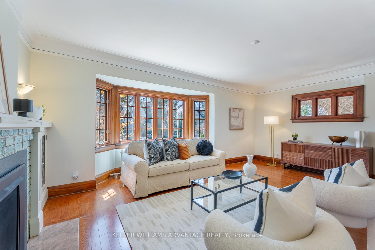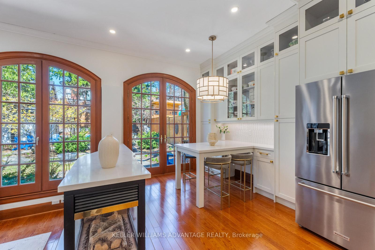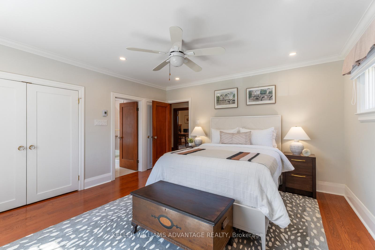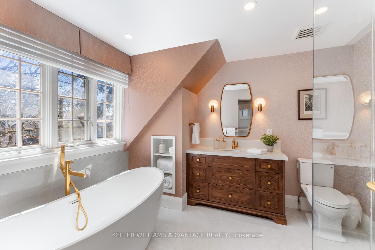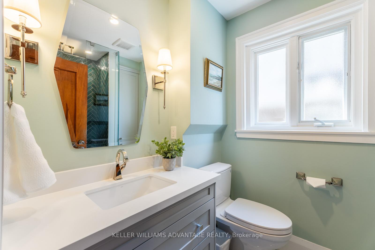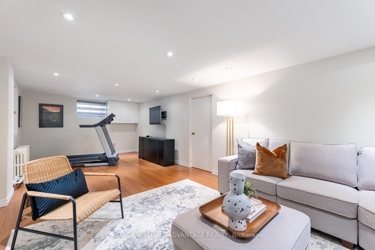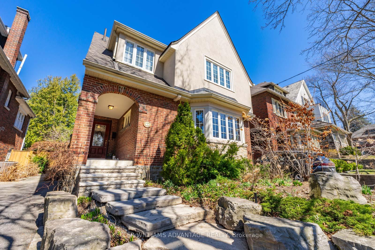$4,000,000
Available - For Sale
Listing ID: C12130145
122 Garfield Aven , Toronto, M4T 1G1, Toronto
| Enjoy floor-to-ceiling garden views from the sun-filled kitchen and family room in this beautifully updated home, perfectly tailored for growing families. Located in one of Torontos most coveted neighbourhoods, this spacious residence blends timeless elegance with everyday comfort. A manicured garden and stone walkway lead to a welcoming interior featuring a light-filled living room with gas fireplace, a generous dining area, and a designer kitchen with bright breakfast nook overlooking the lush, fenced backyard.With four well-appointed bedrooms, including a private third-floor retreat with ensuite and a serene, spa-inspired primary suite, theres space for everyone. The finished basement offers a versatile bonus room ideal for a playroom, gym, office, or guest space, plus plenty of storage throughout the home. The backyard is built for entertaining, with a gas hookup for grilling and a cozy fire pit zone. Steps to top-rated schools (Whitney PS & OLPH), ravines, parks, transit, and local shops and restaurants this is a rare opportunity to grow in style. Book your private showing today! |
| Price | $4,000,000 |
| Taxes: | $17302.85 |
| Occupancy: | Owner |
| Address: | 122 Garfield Aven , Toronto, M4T 1G1, Toronto |
| Directions/Cross Streets: | Mt Pleasant Rd / St Clair Ave E |
| Rooms: | 8 |
| Rooms +: | 2 |
| Bedrooms: | 4 |
| Bedrooms +: | 0 |
| Family Room: | T |
| Basement: | Partially Fi |
| Level/Floor | Room | Length(ft) | Width(ft) | Descriptions | |
| Room 1 | Main | Foyer | 18.7 | 6.43 | |
| Room 2 | Ground | Living Ro | 20.14 | 15.45 | Bay Window, Hardwood Floor |
| Room 3 | Ground | Dining Ro | 15.19 | 12.33 | Plate Rail, Hardwood Floor |
| Room 4 | Ground | Kitchen | 25.26 | 11.55 | 2 Way Fireplace, Hardwood Floor, Quartz Counter |
| Room 5 | Ground | Family Ro | 15.15 | 14.5 | Window Floor to Ceil, Hardwood Floor, French Doors |
| Room 6 | Second | Primary B | 14.01 | 13.74 | Ensuite Bath, Hardwood Floor, Large Window |
| Room 7 | Second | Bedroom 2 | 13.78 | 12.14 | Hardwood Floor |
| Room 8 | Second | Bedroom 3 | 12.14 | 9.38 | Hardwood Floor |
| Room 9 | Third | Bedroom 4 | 15.91 | 15.25 | 3 Pc Ensuite, Hardwood Floor, Walk-In Closet(s) |
| Room 10 | Basement | Family Ro | 24.63 | 10.86 | |
| Room 11 | Basement | Laundry | 11.74 | 6.72 | |
| Room 12 | Basement | Workshop | 11.55 | 8.89 |
| Washroom Type | No. of Pieces | Level |
| Washroom Type 1 | 2 | Main |
| Washroom Type 2 | 3 | Second |
| Washroom Type 3 | 4 | Second |
| Washroom Type 4 | 3 | Third |
| Washroom Type 5 | 4 | Basement |
| Total Area: | 0.00 |
| Approximatly Age: | 100+ |
| Property Type: | Detached |
| Style: | 2 1/2 Storey |
| Exterior: | Brick, Stucco (Plaster) |
| Garage Type: | None |
| (Parking/)Drive: | Private, L |
| Drive Parking Spaces: | 2 |
| Park #1 | |
| Parking Type: | Private, L |
| Park #2 | |
| Parking Type: | Private |
| Park #3 | |
| Parking Type: | Lane |
| Pool: | None |
| Approximatly Age: | 100+ |
| Approximatly Square Footage: | 2500-3000 |
| Property Features: | Fenced Yard |
| CAC Included: | N |
| Water Included: | N |
| Cabel TV Included: | N |
| Common Elements Included: | N |
| Heat Included: | N |
| Parking Included: | N |
| Condo Tax Included: | N |
| Building Insurance Included: | N |
| Fireplace/Stove: | Y |
| Heat Type: | Radiant |
| Central Air Conditioning: | Wall Unit(s |
| Central Vac: | N |
| Laundry Level: | Syste |
| Ensuite Laundry: | F |
| Sewers: | Sewer |
$
%
Years
This calculator is for demonstration purposes only. Always consult a professional
financial advisor before making personal financial decisions.
| Although the information displayed is believed to be accurate, no warranties or representations are made of any kind. |
| KELLER WILLIAMS ADVANTAGE REALTY |
|
|

NASSER NADA
Broker
Dir:
416-859-5645
Bus:
905-507-4776
| Virtual Tour | Book Showing | Email a Friend |
Jump To:
At a Glance:
| Type: | Freehold - Detached |
| Area: | Toronto |
| Municipality: | Toronto C09 |
| Neighbourhood: | Rosedale-Moore Park |
| Style: | 2 1/2 Storey |
| Approximate Age: | 100+ |
| Tax: | $17,302.85 |
| Beds: | 4 |
| Baths: | 5 |
| Fireplace: | Y |
| Pool: | None |
Locatin Map:
Payment Calculator:

