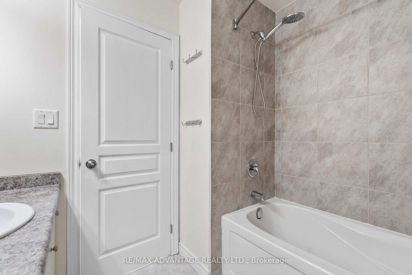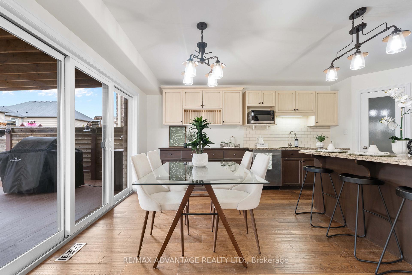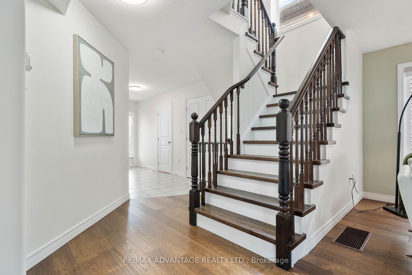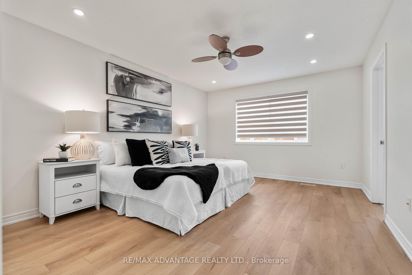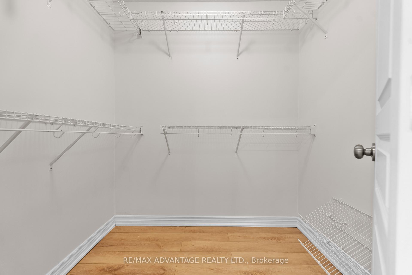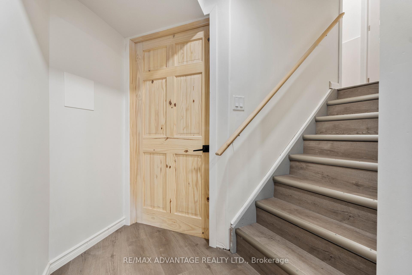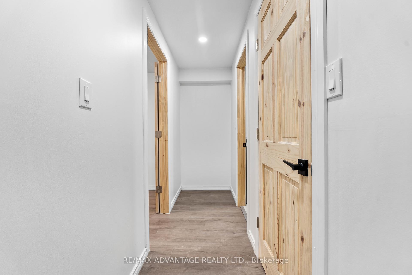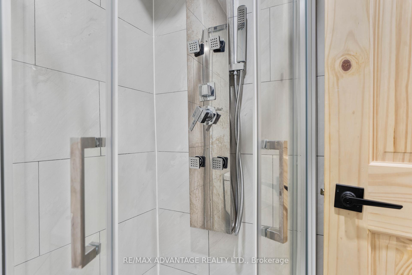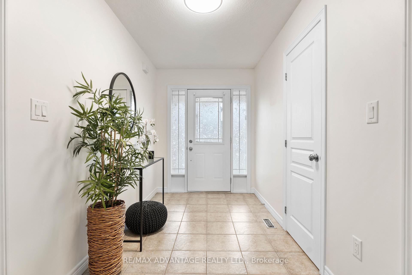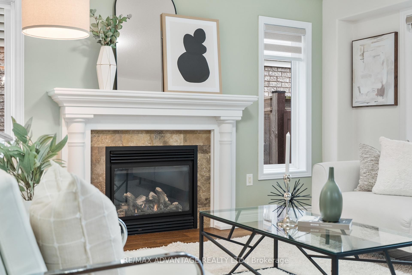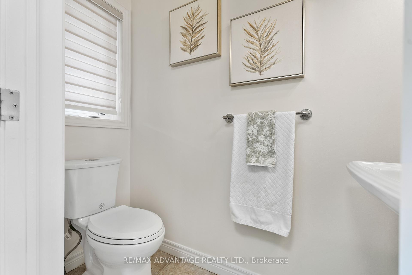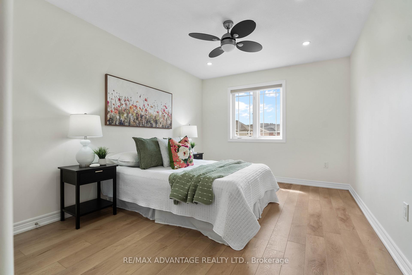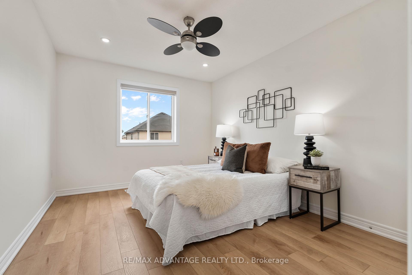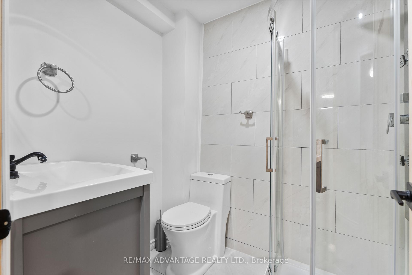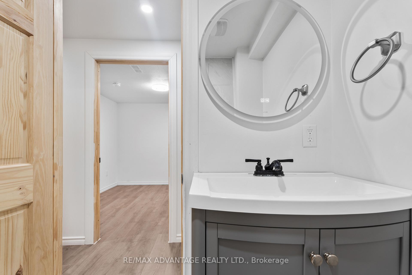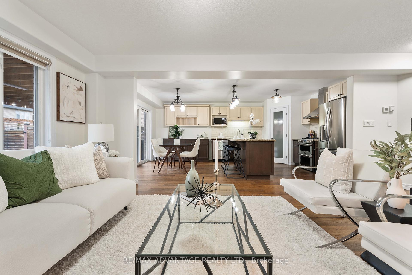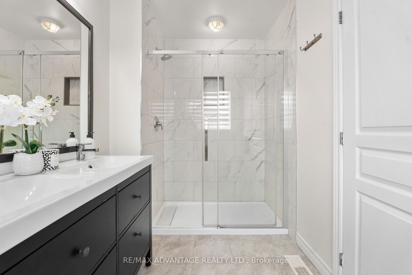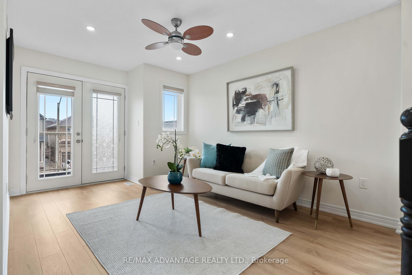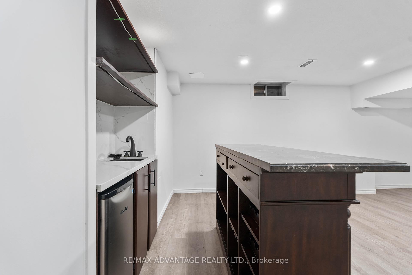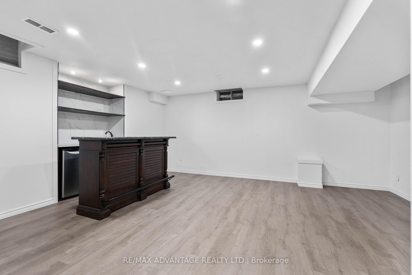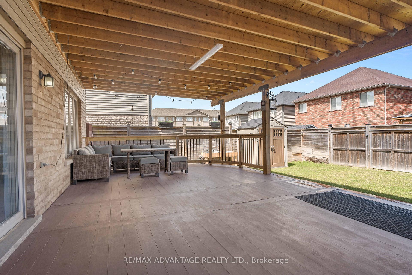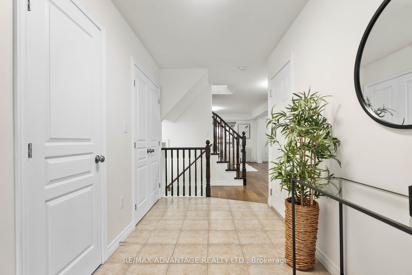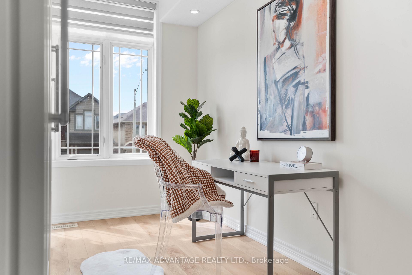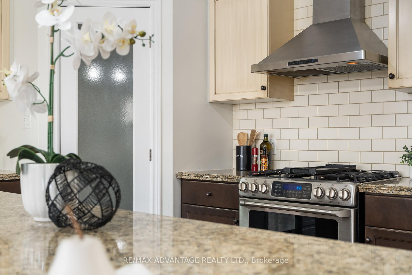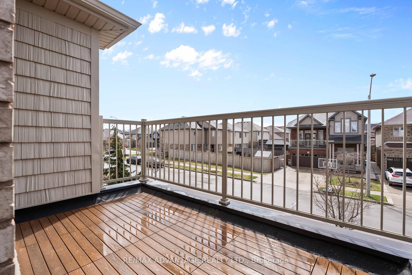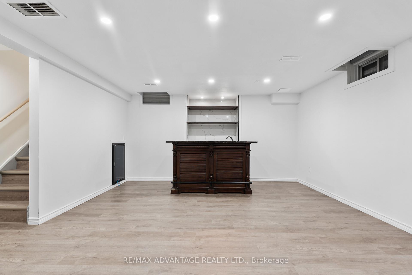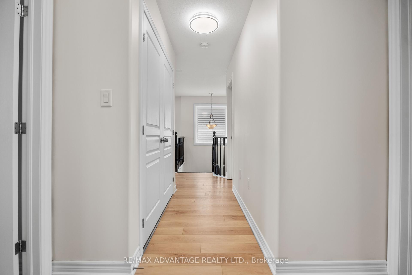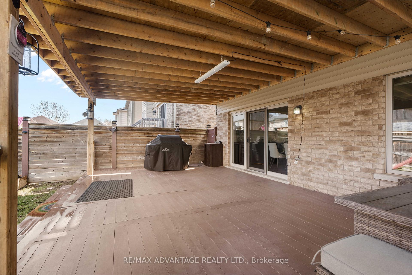$1,153,000
Available - For Sale
Listing ID: X12130995
15 Norbrook Driv , Hamilton, L8E 0G6, Hamilton
| Stunning 4+1 Bedroom, 3.5 Bath Detached Beauty in Stoney Creek! Discover this tastefully upgraded, carpet-free home where contemporary style meets every day comfort. The main floor boasts an open-concept layout with a modern eat-in kitchen featuring sleek two-tone cabinetry, granite countertops, a central island, and a spacious walk-in pantry flowing effortlessly into a bright living room with hardwood floors and walk-out access to the back yard. Enjoy the outdoors year-round with a full-length covered deck, ideal for hosting gatherings or relaxing with loved ones. Upstairs, you'll find four spacious bedrooms, including a primary suite with a walk-in closet and a private 3-piece ensuite. One bedroom currently serves as a vibrant home office with soaring vaulted ceilings. A loft-style family room with a walk-out balcony and an updated3-piece bathroom .The finished basement offers a warm and inviting rec room with a built-in wet bar, an additional bedroom, and a stylish 3-piece bathroom perfect for guests or extended family. Perfectly located just minutes from the QEW, Lake Ontario, top-rated schools, scenic parks, Costco, Metro and major amenities , this home offers the ideal blend of comfort, convenience, and modern living. Meticulously maintained and move-in ready, its a property that truly has it all just waiting for you to make it yours. |
| Price | $1,153,000 |
| Taxes: | $5517.66 |
| Occupancy: | Vacant |
| Address: | 15 Norbrook Driv , Hamilton, L8E 0G6, Hamilton |
| Directions/Cross Streets: | Norbrook Drive |
| Rooms: | 7 |
| Rooms +: | 2 |
| Bedrooms: | 4 |
| Bedrooms +: | 1 |
| Family Room: | T |
| Basement: | Finished |
| Level/Floor | Room | Length(ft) | Width(ft) | Descriptions | |
| Room 1 | Main | Living Ro | 15.42 | 14.01 | Fireplace |
| Room 2 | Main | Kitchen | 19.02 | 13.05 | Eat-in Kitchen, Centre Island, W/O To Deck |
| Room 3 | Main | Powder Ro | 7.08 | 2.07 | |
| Room 4 | Second | Loft | 10 | 14.1 | Balcony |
| Room 5 | Second | Primary B | 15.06 | 12 | 3 Pc Ensuite |
| Room 6 | Second | Bedroom 2 | 10 | 12.99 | |
| Room 7 | Second | Bedroom 3 | 10 | 13.05 | |
| Room 8 | Second | Bedroom 4 | 14.99 | 7.22 | Combined w/Office |
| Room 9 | Basement | Recreatio | 14.01 | 17.29 | Wet Bar, 3 Pc Bath |
| Room 10 | Basement | Bedroom 5 | 9.12 | 9.12 |
| Washroom Type | No. of Pieces | Level |
| Washroom Type 1 | 3 | Second |
| Washroom Type 2 | 2 | Main |
| Washroom Type 3 | 3 | Basement |
| Washroom Type 4 | 0 | |
| Washroom Type 5 | 0 | |
| Washroom Type 6 | 3 | Second |
| Washroom Type 7 | 2 | Main |
| Washroom Type 8 | 3 | Basement |
| Washroom Type 9 | 0 | |
| Washroom Type 10 | 0 |
| Total Area: | 0.00 |
| Approximatly Age: | 6-15 |
| Property Type: | Detached |
| Style: | 2-Storey |
| Exterior: | Brick, Vinyl Siding |
| Garage Type: | Attached |
| (Parking/)Drive: | Private Do |
| Drive Parking Spaces: | 2 |
| Park #1 | |
| Parking Type: | Private Do |
| Park #2 | |
| Parking Type: | Private Do |
| Pool: | None |
| Approximatly Age: | 6-15 |
| Approximatly Square Footage: | 1500-2000 |
| Property Features: | Park, School Bus Route |
| CAC Included: | N |
| Water Included: | N |
| Cabel TV Included: | N |
| Common Elements Included: | N |
| Heat Included: | N |
| Parking Included: | N |
| Condo Tax Included: | N |
| Building Insurance Included: | N |
| Fireplace/Stove: | Y |
| Heat Type: | Forced Air |
| Central Air Conditioning: | Central Air |
| Central Vac: | N |
| Laundry Level: | Syste |
| Ensuite Laundry: | F |
| Sewers: | Sewer |
| Utilities-Hydro: | A |
$
%
Years
This calculator is for demonstration purposes only. Always consult a professional
financial advisor before making personal financial decisions.
| Although the information displayed is believed to be accurate, no warranties or representations are made of any kind. |
| RE/MAX ADVANTAGE REALTY LTD. |
|
|

NASSER NADA
Broker
Dir:
416-859-5645
Bus:
905-507-4776
| Virtual Tour | Book Showing | Email a Friend |
Jump To:
At a Glance:
| Type: | Freehold - Detached |
| Area: | Hamilton |
| Municipality: | Hamilton |
| Neighbourhood: | Stoney Creek |
| Style: | 2-Storey |
| Approximate Age: | 6-15 |
| Tax: | $5,517.66 |
| Beds: | 4+1 |
| Baths: | 4 |
| Fireplace: | Y |
| Pool: | None |
Locatin Map:
Payment Calculator:

