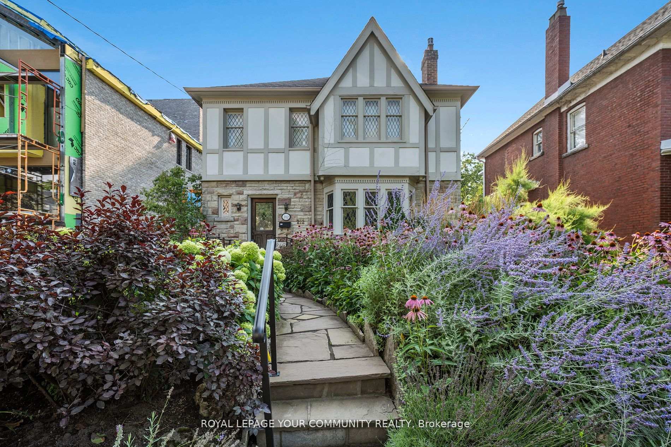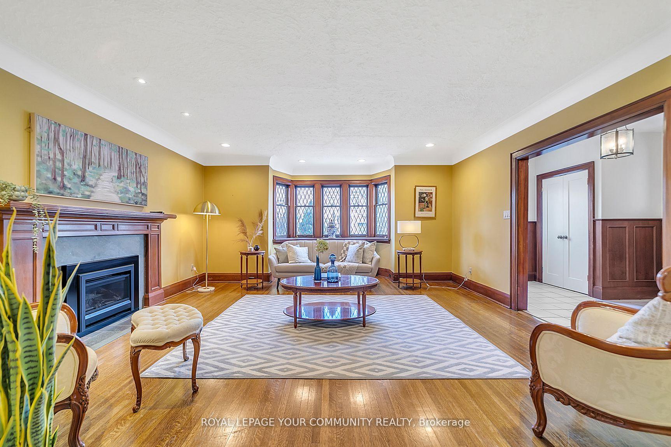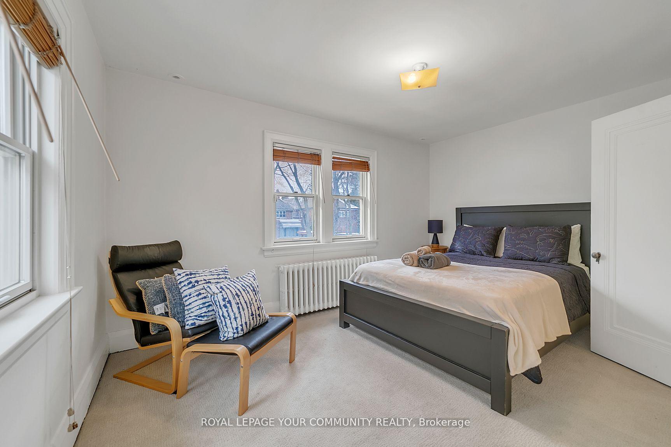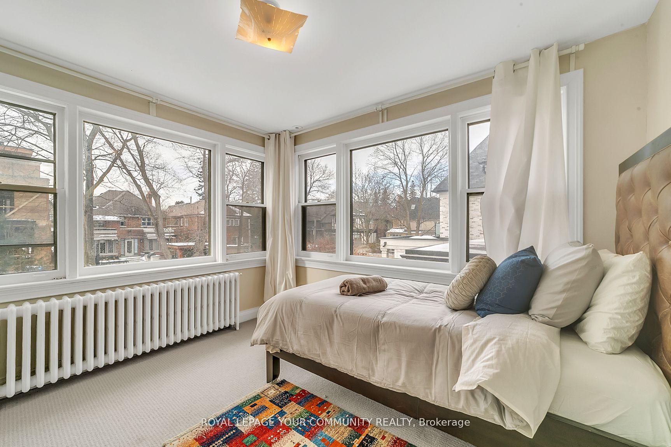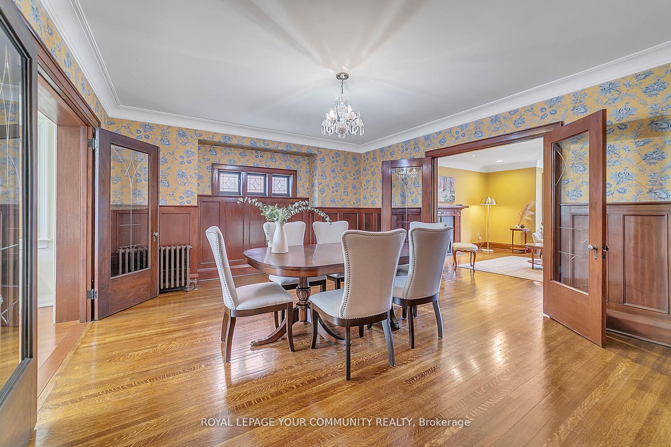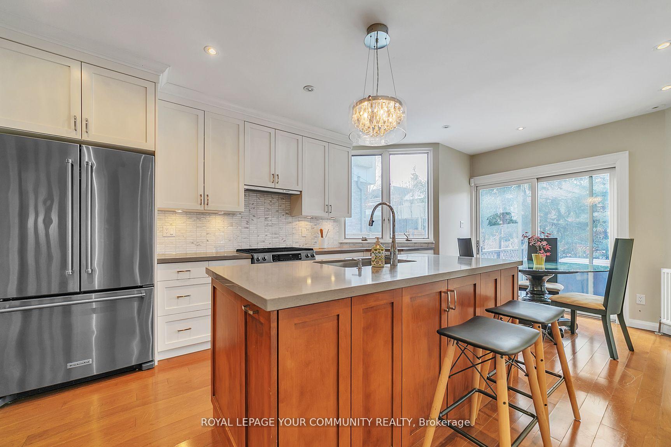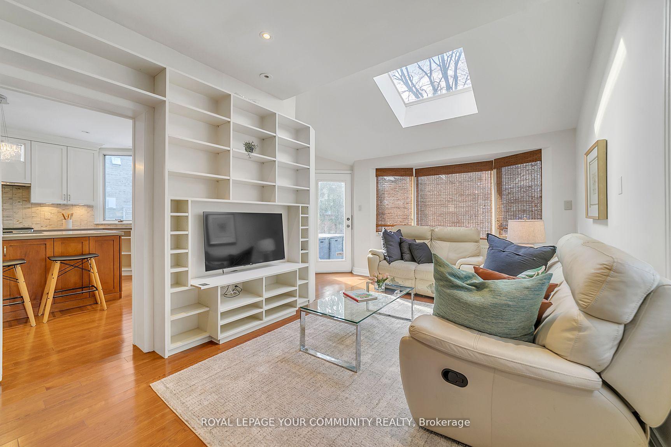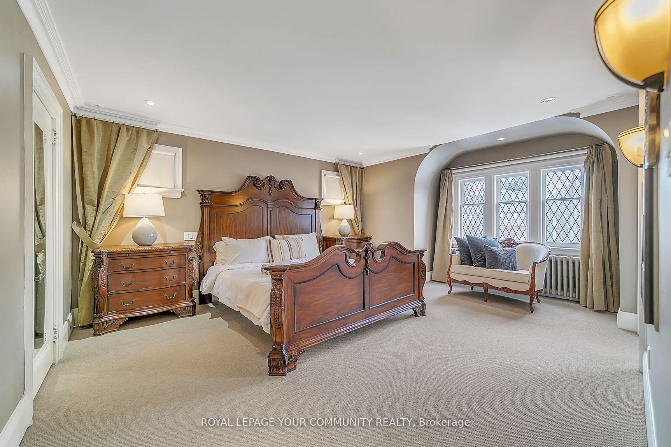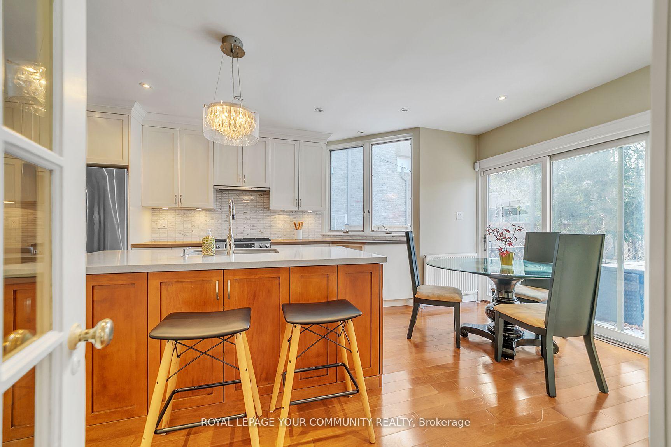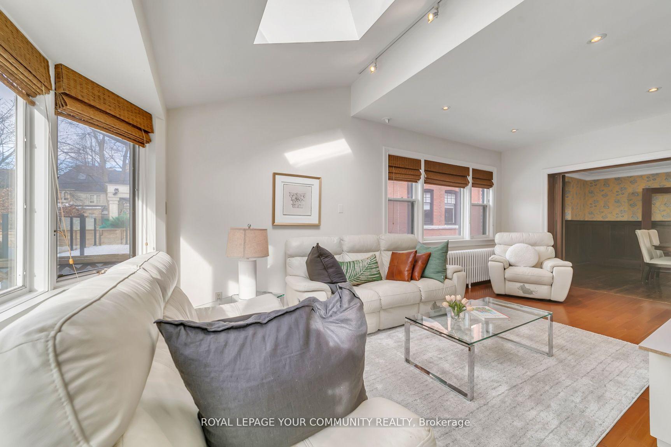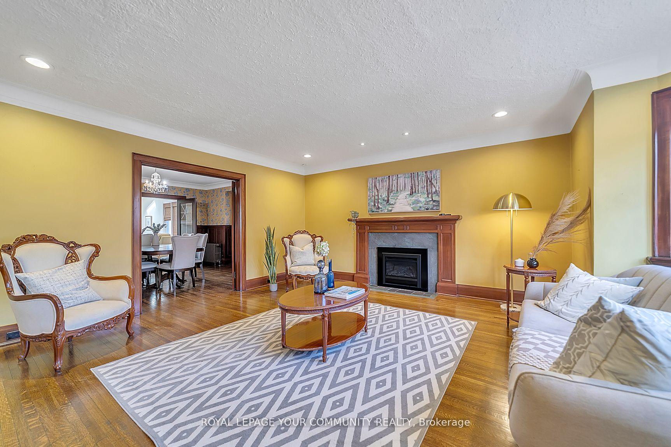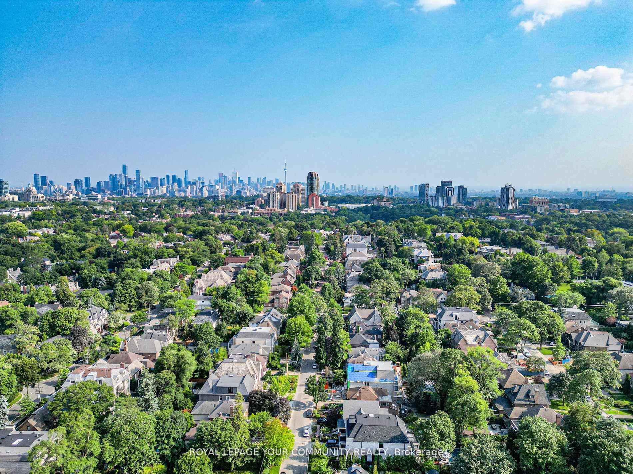$3,690,000
Available - For Sale
Listing ID: C12130755
212 Glenayr Road , Toronto, M5P 3C3, Toronto
| Discover a perfect blend of timeless charm and modern updates in this elegant 2 storey family home, set on an impressive 40 foot frontage in one of Toronto's most prestigious neighbourhoods. Whether your looking to build new, renovate to your vision or move-in and enjoy, this property offers endless potential. Step inside to find spacious principal rooms that exude warmth and sophistication. The updated eat-in kitchen, complete with a breakfast area and walk-out to a serene deck and gardens, serves as a stunning focal point for both entertaining and daily living. A sunlit family room, enhanced by large windows and skylight, creates an inviting space for gathering. Upstairs, the primary suite boasts a dressing room and ensuite, complimented by three additional well-sized bedrooms. The lower level provides abundant storage, versatile recreation room, a guest room or office and a laundry area. Situated in a highly sought-after school district, this home is surrounded by top-ranking schools, including Forest Hill Jr & Sr. Public Schools, Forest Hill Collegiate and prestigious, private institutions. Additionally it holds Committee of Adjustments approval with extraordinary FSI offering incredible flexibility for future expansion. Enjoy the unparalled lifestyle of Forest Hill. Just minutes from fine dining, boutique shopping, parks and scenic trails. Experience the magic of this home for yourself. |
| Price | $3,690,000 |
| Taxes: | $14931.20 |
| Occupancy: | Vacant |
| Address: | 212 Glenayr Road , Toronto, M5P 3C3, Toronto |
| Directions/Cross Streets: | Spadina/Ardmore |
| Rooms: | 8 |
| Rooms +: | 2 |
| Bedrooms: | 4 |
| Bedrooms +: | 1 |
| Family Room: | T |
| Basement: | Finished, Separate Ent |
| Level/Floor | Room | Length(ft) | Width(ft) | Descriptions | |
| Room 1 | Main | Living Ro | 18.86 | 18.89 | Fireplace, Bay Window, Hardwood Floor |
| Room 2 | Main | Dining Ro | 16.04 | 14.76 | Wainscoting, French Doors, Hardwood Floor |
| Room 3 | Main | Kitchen | 15.09 | 14.92 | Centre Island, Breakfast Area, Stainless Steel Appl |
| Room 4 | Main | Family Ro | 14.24 | 22.57 | Hardwood Floor, Skylight, B/I Shelves |
| Room 5 | Second | Primary B | 14.07 | 18.99 | Ensuite Bath, Walk-In Closet(s), Broadloom |
| Room 6 | Second | Bedroom 2 | 14.04 | 10 | Broadloom, Picture Window, B/I Shelves |
| Room 7 | Second | Bedroom 3 | 10.66 | 11.22 | Broadloom, Picture Window, B/I Shelves |
| Room 8 | Second | Bedroom 4 | 14.66 | 9.68 | Broadloom, Closet, Picture Window |
| Room 9 | Lower | Recreatio | 15.32 | 9.68 | Tile Floor, Above Grade Window, Pot Lights |
| Room 10 | Lower | Bedroom | 15.32 | 11.41 | Tile Floor, Above Grade Window, Pot Lights |
| Room 11 | Lower | Laundry | 9.91 | 8.66 | Above Grade Window, Laundry Sink, B/I Shelves |
| Washroom Type | No. of Pieces | Level |
| Washroom Type 1 | 2 | Ground |
| Washroom Type 2 | 5 | Second |
| Washroom Type 3 | 4 | Second |
| Washroom Type 4 | 4 | Lower |
| Washroom Type 5 | 0 |
| Total Area: | 0.00 |
| Property Type: | Detached |
| Style: | 2-Storey |
| Exterior: | Brick Front, Stone |
| Garage Type: | None |
| (Parking/)Drive: | Private |
| Drive Parking Spaces: | 3 |
| Park #1 | |
| Parking Type: | Private |
| Park #2 | |
| Parking Type: | Private |
| Pool: | None |
| Approximatly Square Footage: | 3000-3500 |
| Property Features: | Fenced Yard, Library |
| CAC Included: | N |
| Water Included: | N |
| Cabel TV Included: | N |
| Common Elements Included: | N |
| Heat Included: | N |
| Parking Included: | N |
| Condo Tax Included: | N |
| Building Insurance Included: | N |
| Fireplace/Stove: | Y |
| Heat Type: | Radiant |
| Central Air Conditioning: | Central Air |
| Central Vac: | N |
| Laundry Level: | Syste |
| Ensuite Laundry: | F |
| Sewers: | Sewer |
$
%
Years
This calculator is for demonstration purposes only. Always consult a professional
financial advisor before making personal financial decisions.
| Although the information displayed is believed to be accurate, no warranties or representations are made of any kind. |
| ROYAL LEPAGE YOUR COMMUNITY REALTY |
|
|

NASSER NADA
Broker
Dir:
416-859-5645
Bus:
905-507-4776
| Book Showing | Email a Friend |
Jump To:
At a Glance:
| Type: | Freehold - Detached |
| Area: | Toronto |
| Municipality: | Toronto C03 |
| Neighbourhood: | Forest Hill South |
| Style: | 2-Storey |
| Tax: | $14,931.2 |
| Beds: | 4+1 |
| Baths: | 4 |
| Fireplace: | Y |
| Pool: | None |
Locatin Map:
Payment Calculator:

