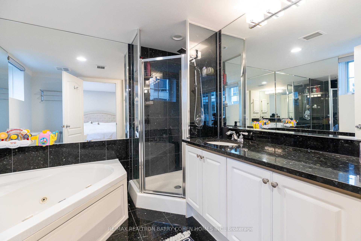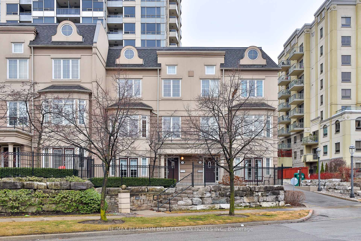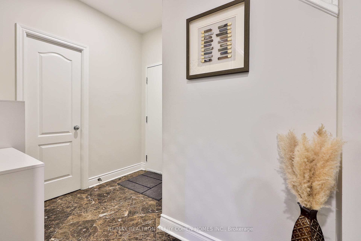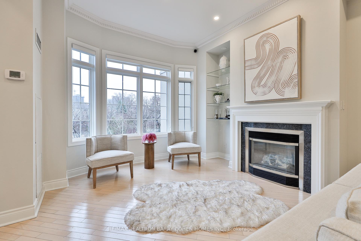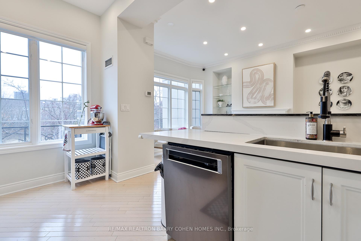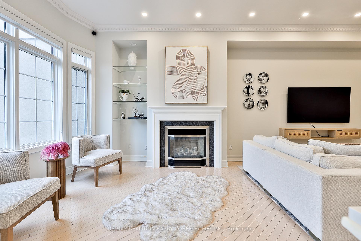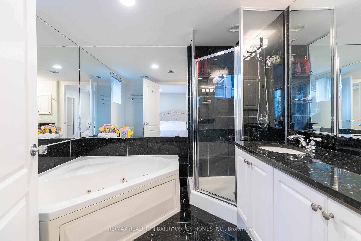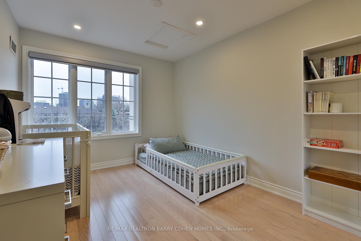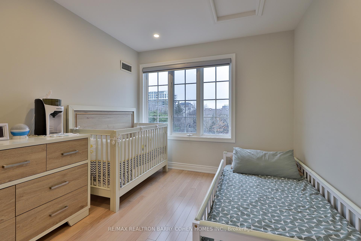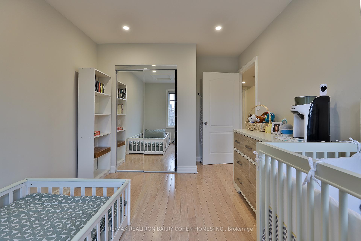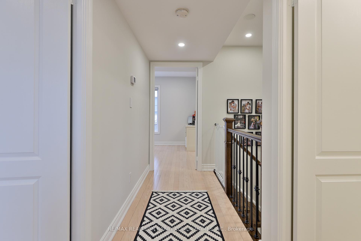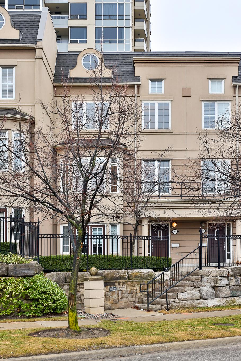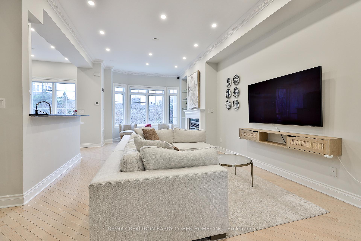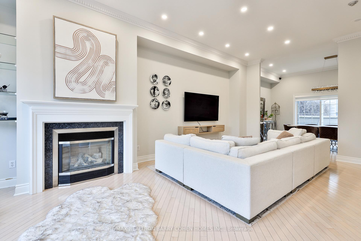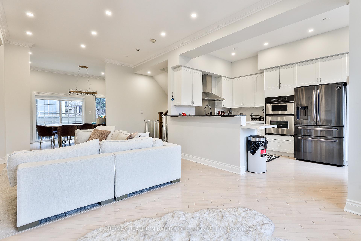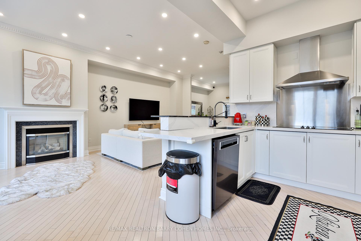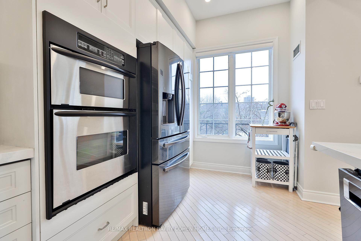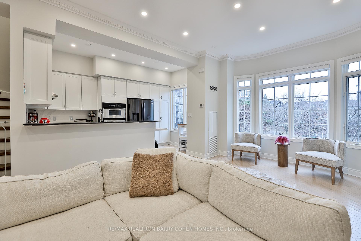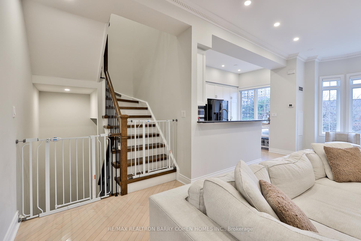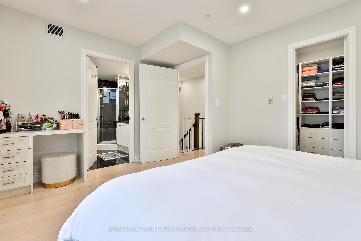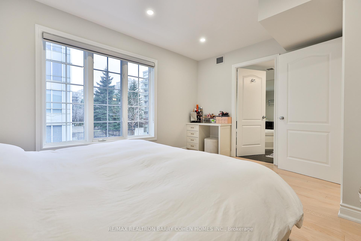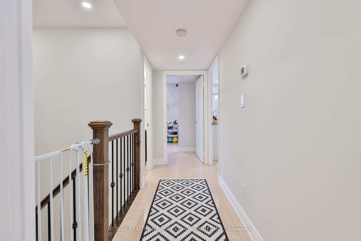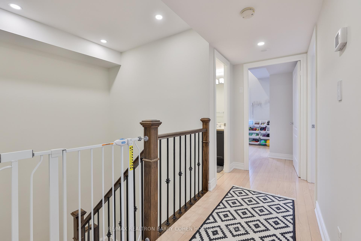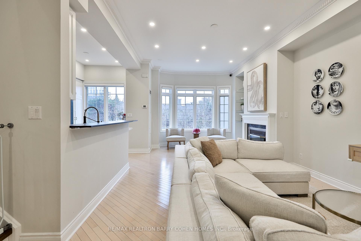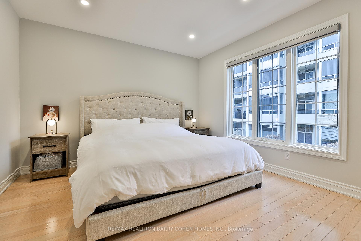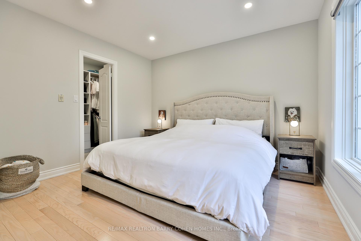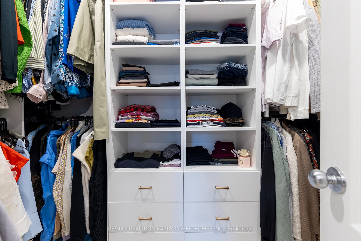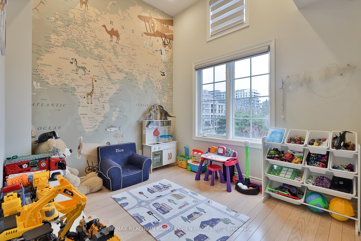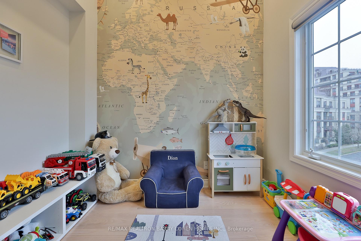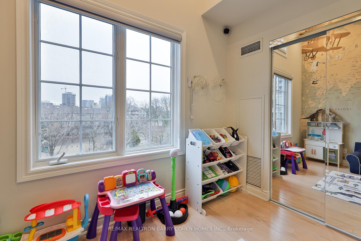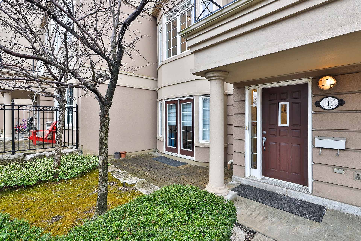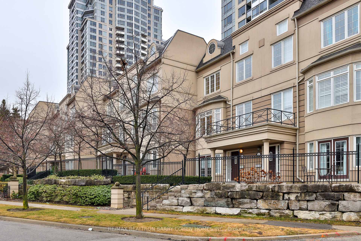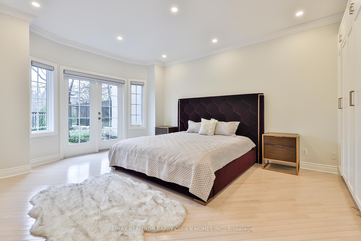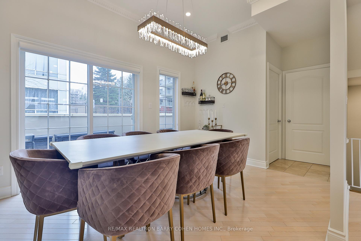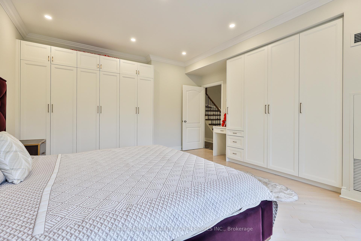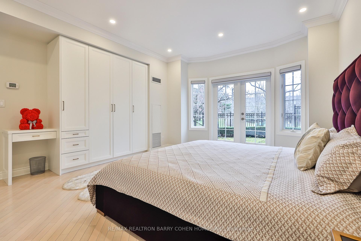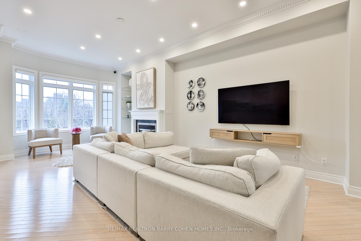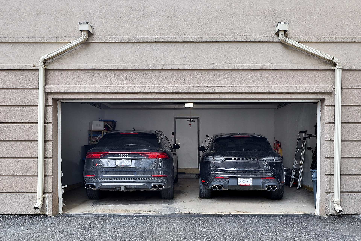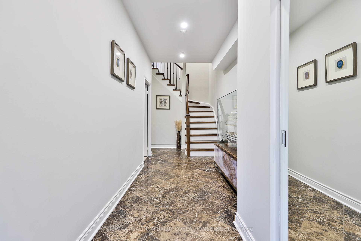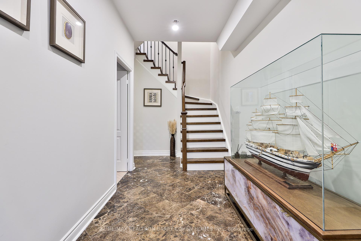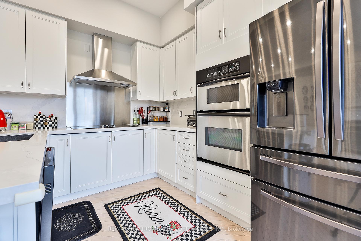$1,199,000
Available - For Sale
Listing ID: C12126427
8 Rean Driv , Toronto, M2K 3B9, Toronto
| Welcome to luxurious living in the heart of Bayview Village! This exquisite three-story townhome, nestled in an exclusive enclave across from Rean Park, offers the perfect blend of sophistication and convenience W/ Over 2100 sqft of Living Space. From the elegant marble-floored foyer to the sunlit principal rooms and private outdoor spaces, every detail is designed for comfort and style. The open-concept main floor is ideal for entertaining, featuring a spacious living area with a gas fireplace and a chefs kitchen. The primary suite is a serene retreat with a spa-like ensuite and walk-in closet, while two additional bedrooms provide ample space for family. A separate ground-floor suite with a 4-piece bath and walk-out to the front garden is perfect for guests. Enjoy a private two-car garage, a rare luxury in this sought-after community, plus a stunning 22-ft balcony with a gas BBQ hookup. Just steps from Bayview Village Mall, transit, and top amenitiesthis is a rare opportunity you wont want to miss. Monthly Maintenance is all-inclusive |
| Price | $1,199,000 |
| Taxes: | $5893.98 |
| Occupancy: | Owner |
| Address: | 8 Rean Driv , Toronto, M2K 3B9, Toronto |
| Postal Code: | M2K 3B9 |
| Province/State: | Toronto |
| Directions/Cross Streets: | Bayview/Sheppard |
| Level/Floor | Room | Length(ft) | Width(ft) | Descriptions | |
| Room 1 | Ground | Bedroom 4 | 17.91 | 15.32 | Walk-Out, B/I Closet, W/O To Terrace |
| Room 2 | Second | Kitchen | 14.27 | 23.35 | Stainless Steel Appl, Quartz Counter, Hardwood Floor |
| Room 3 | Second | Dining Ro | 12.99 | 23.35 | Fireplace, Picture Window, Hardwood Floor |
| Room 4 | Second | Living Ro | 12.99 | 23.35 | Combined w/Dining, Crown Moulding, Hardwood Floor |
| Room 5 | Second | Family Ro | 9.64 | 15.55 | W/O To Patio, Window, Hardwood Floor |
| Room 6 | Second | Other | 73.31 | 32.01 | W/O To Terrace |
| Room 7 | Third | Primary B | 13.22 | 11.48 | 5 Pc Ensuite, Walk-In Closet(s), Above Grade Window |
| Room 8 | Third | Bedroom 2 | 11.55 | 9.15 | Closet, Overlook Patio, Window |
| Room 9 | Third | Bedroom 3 | 10.1 | 9.15 | B/I Closet, Overlook Patio, Hardwood Floor |
| Washroom Type | No. of Pieces | Level |
| Washroom Type 1 | 2 | Main |
| Washroom Type 2 | 5 | Second |
| Washroom Type 3 | 4 | Second |
| Washroom Type 4 | 4 | Ground |
| Washroom Type 5 | 0 | |
| Washroom Type 6 | 2 | Main |
| Washroom Type 7 | 5 | Second |
| Washroom Type 8 | 4 | Second |
| Washroom Type 9 | 4 | Ground |
| Washroom Type 10 | 0 | |
| Washroom Type 11 | 2 | Main |
| Washroom Type 12 | 5 | Second |
| Washroom Type 13 | 4 | Second |
| Washroom Type 14 | 4 | Ground |
| Washroom Type 15 | 0 |
| Total Area: | 0.00 |
| Sprinklers: | Conc |
| Washrooms: | 4 |
| Heat Type: | Forced Air |
| Central Air Conditioning: | Central Air |
| Elevator Lift: | False |
$
%
Years
This calculator is for demonstration purposes only. Always consult a professional
financial advisor before making personal financial decisions.
| Although the information displayed is believed to be accurate, no warranties or representations are made of any kind. |
| RE/MAX REALTRON BARRY COHEN HOMES INC. |
|
|

NASSER NADA
Broker
Dir:
416-859-5645
Bus:
905-507-4776
| Book Showing | Email a Friend |
Jump To:
At a Glance:
| Type: | Com - Condo Townhouse |
| Area: | Toronto |
| Municipality: | Toronto C15 |
| Neighbourhood: | Bayview Village |
| Style: | 3-Storey |
| Tax: | $5,893.98 |
| Maintenance Fee: | $1,980.78 |
| Beds: | 4 |
| Baths: | 4 |
| Fireplace: | Y |
Locatin Map:
Payment Calculator:

