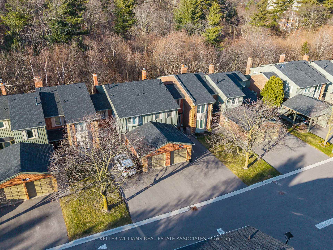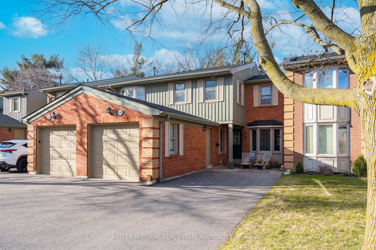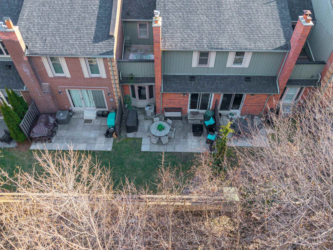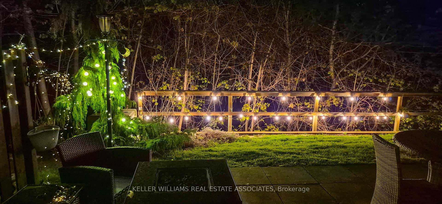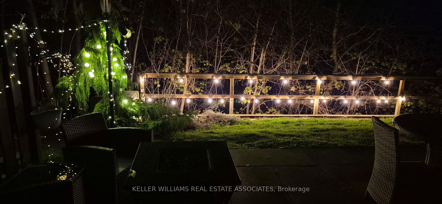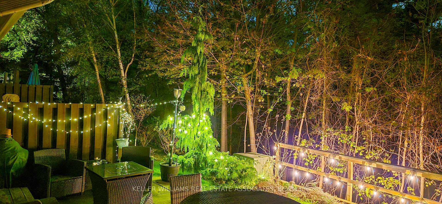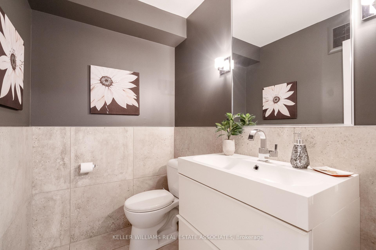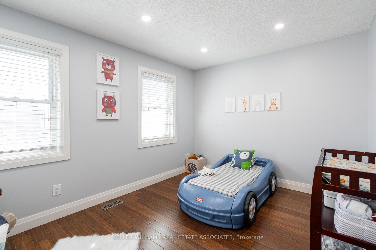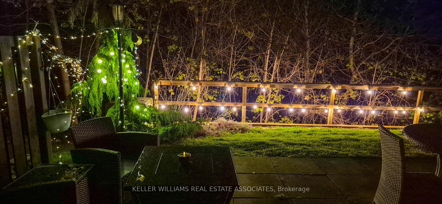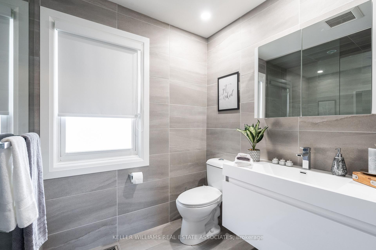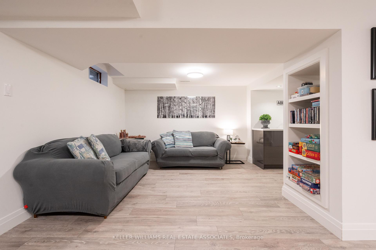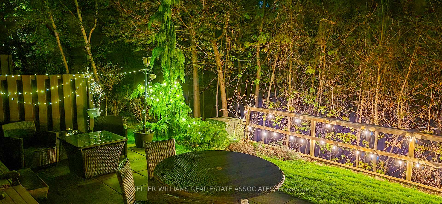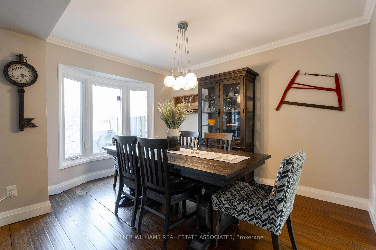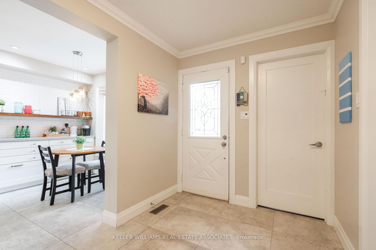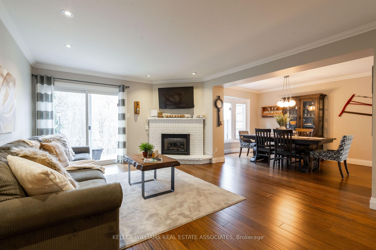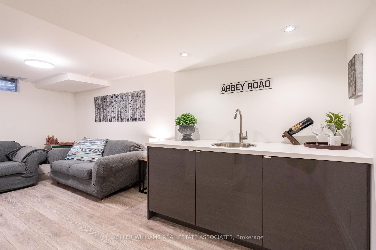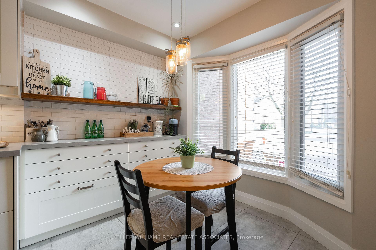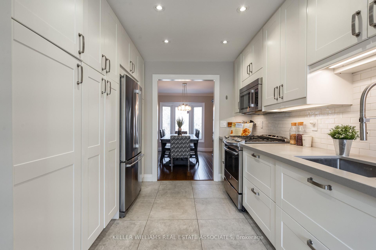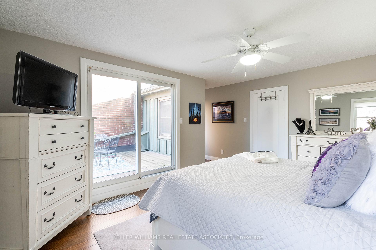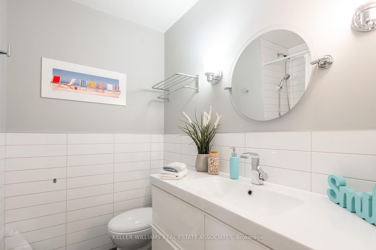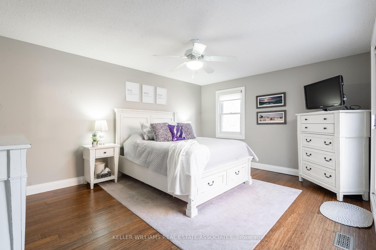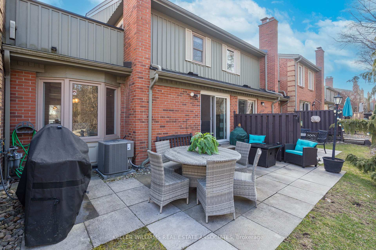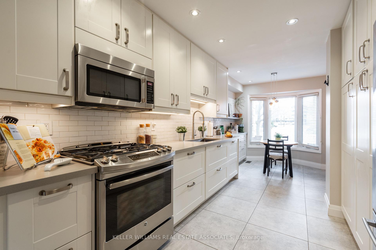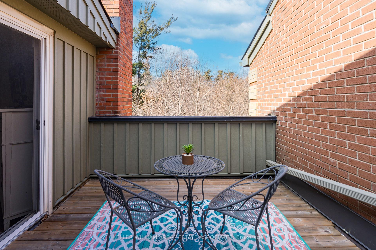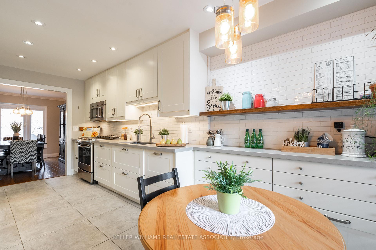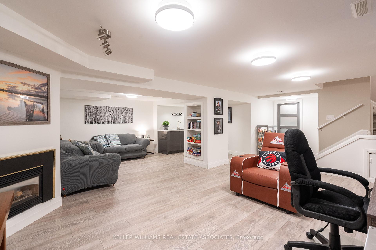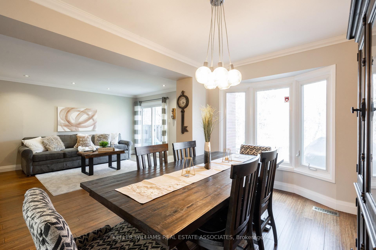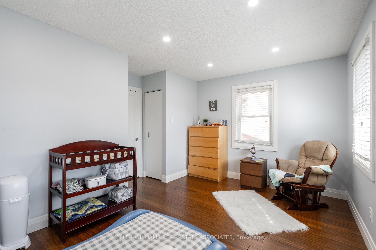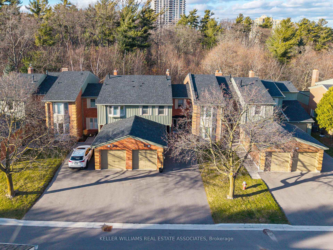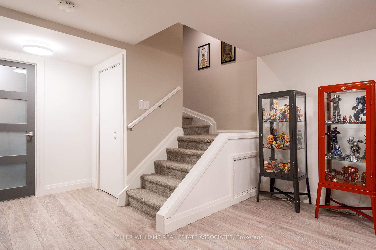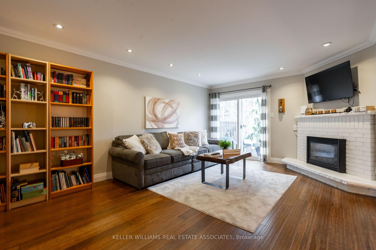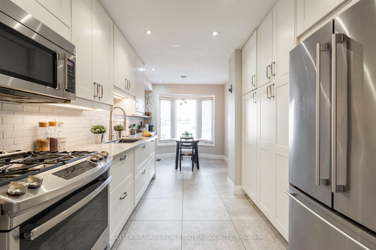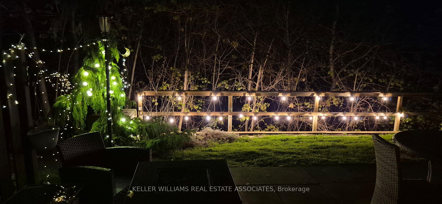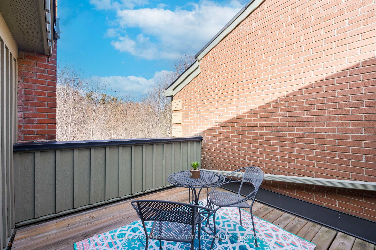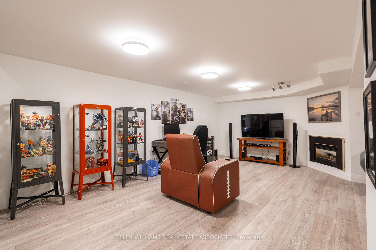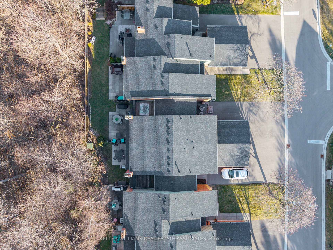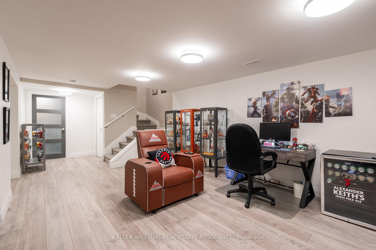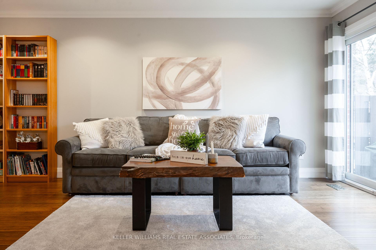$969,000
Available - For Sale
Listing ID: W12131013
3265 South Millway N/A , Mississauga, L5L 2R3, Peel
| Muskoka in The City!!! Stunning 3-Bedroom, 3-Bathroom Townhome Backing Onto Ravine! Thoughtfully designed with an upper level split floor plan for added privacy, this home is both stylish and functional. The primary bedroom on the upper level features multiple closets, a spa inspired ensuite, and a private terrace a perfect retreat. The second floor also includes a spacious bedroom, main bath, and convenient laundry, making everyday living effortless. The main floor bedroom can double as a home office, adding versatility. The chefs eat-in kitchen boasts stainless steel appliances, ample storage, and a stylish design. The living and dining areas feature pot lights, laminate flooring, and a cozy gas fireplace, with a walkout to a beautiful green space/ravine. The finished basement offers additional living space, a large storage room, and a second gas fireplace for added warmth and comfort.CONDO FEES include LANDSCAPING, WATER, BELL FIBE TV, and UNLIMITED INTERNET. A rare opportunity in a serene setting don't miss out! |
| Price | $969,000 |
| Taxes: | $4392.45 |
| Occupancy: | Owner |
| Address: | 3265 South Millway N/A , Mississauga, L5L 2R3, Peel |
| Postal Code: | L5L 2R3 |
| Province/State: | Peel |
| Directions/Cross Streets: | Erin Mills & South Millway |
| Level/Floor | Room | Length(ft) | Width(ft) | Descriptions | |
| Room 1 | Main | Kitchen | 18.83 | 9.71 | Eat-in Kitchen, Stainless Steel Appl, Renovated |
| Room 2 | Main | Dining Ro | 12.92 | 9.71 | Open Concept, Bay Window, Laminate |
| Room 3 | Main | Living Ro | 12.92 | 18.66 | Gas Fireplace, Sliding Doors, Laminate |
| Room 4 | Main | Bedroom | 10.33 | 9.84 | Window, Closet, Laminate |
| Room 5 | Second | Primary B | 23.26 | 15.68 | His and Hers Closets, 3 Pc Ensuite, Laminate |
| Room 6 | Second | Bedroom 2 | 14.17 | 12.5 | Window, Closet, Laminate |
| Room 7 | Basement | Family Ro | 22.83 | 26.14 | Wet Bar, Gas Fireplace, Laminate |
| Room 8 | Basement | Utility R | 22.83 | 17.45 |
| Washroom Type | No. of Pieces | Level |
| Washroom Type 1 | 2 | Main |
| Washroom Type 2 | 4 | Second |
| Washroom Type 3 | 3 | Second |
| Washroom Type 4 | 0 | |
| Washroom Type 5 | 0 |
| Total Area: | 0.00 |
| Approximatly Age: | 31-50 |
| Washrooms: | 3 |
| Heat Type: | Forced Air |
| Central Air Conditioning: | Central Air |
| Elevator Lift: | False |
$
%
Years
This calculator is for demonstration purposes only. Always consult a professional
financial advisor before making personal financial decisions.
| Although the information displayed is believed to be accurate, no warranties or representations are made of any kind. |
| KELLER WILLIAMS REAL ESTATE ASSOCIATES |
|
|

NASSER NADA
Broker
Dir:
416-859-5645
Bus:
905-507-4776
| Book Showing | Email a Friend |
Jump To:
At a Glance:
| Type: | Com - Condo Townhouse |
| Area: | Peel |
| Municipality: | Mississauga |
| Neighbourhood: | Erin Mills |
| Style: | 2-Storey |
| Approximate Age: | 31-50 |
| Tax: | $4,392.45 |
| Maintenance Fee: | $703.16 |
| Beds: | 3 |
| Baths: | 3 |
| Fireplace: | Y |
Locatin Map:
Payment Calculator:

