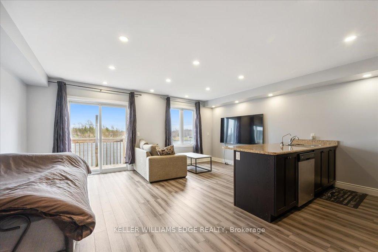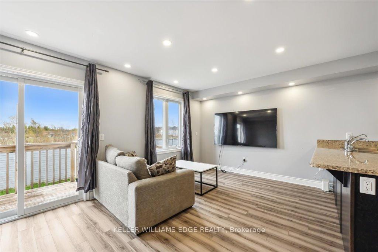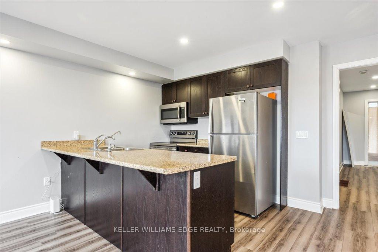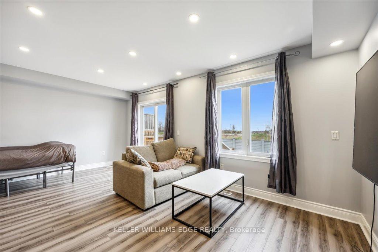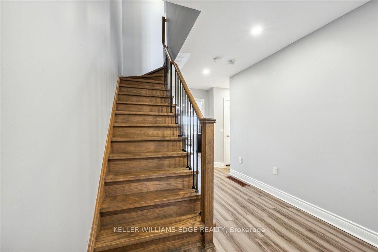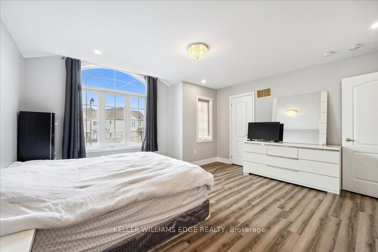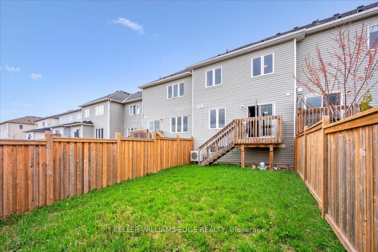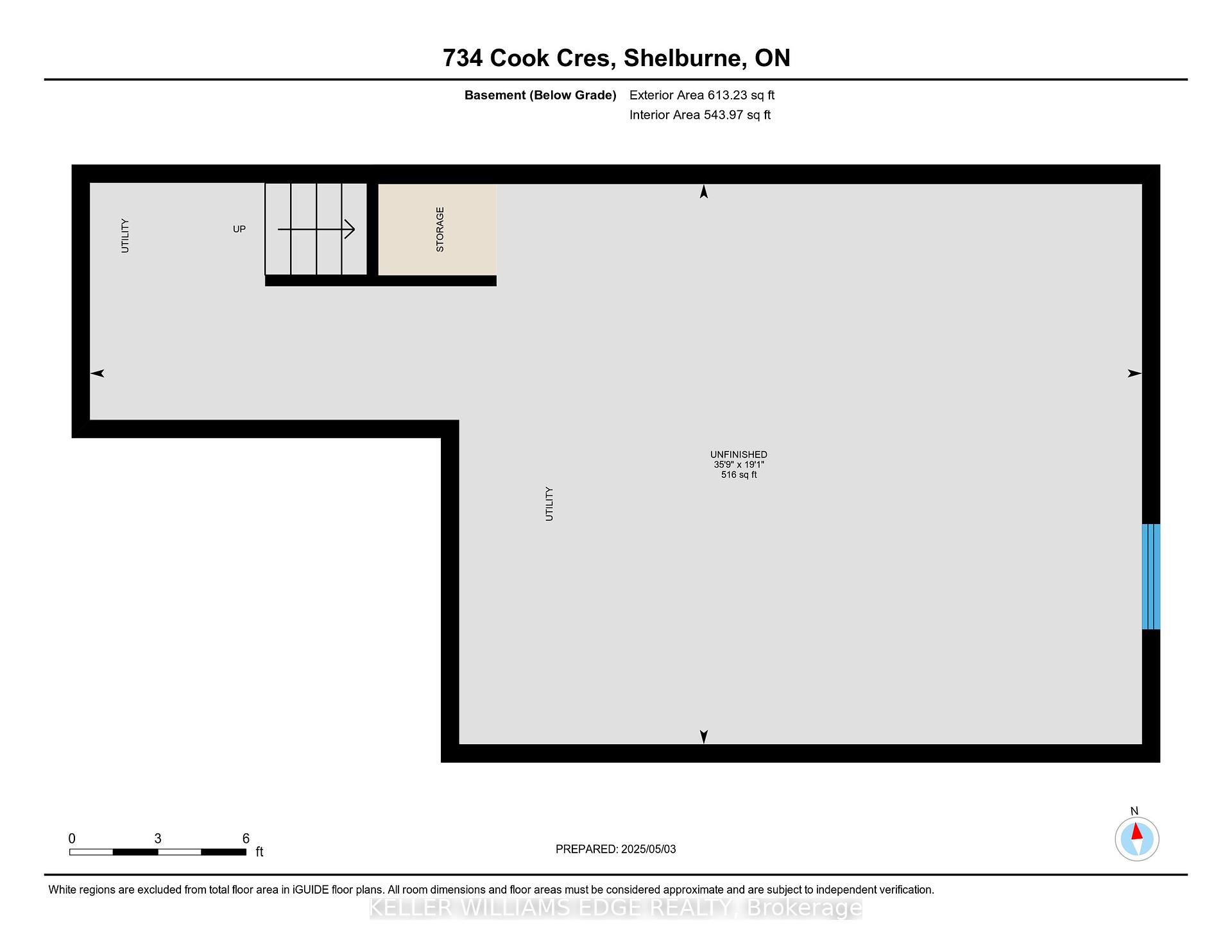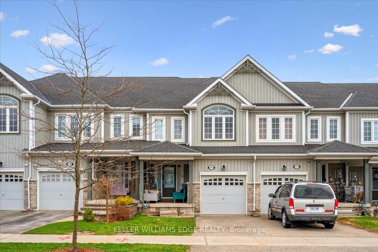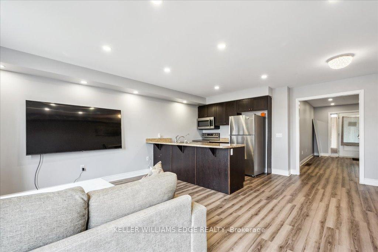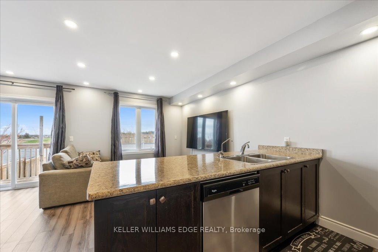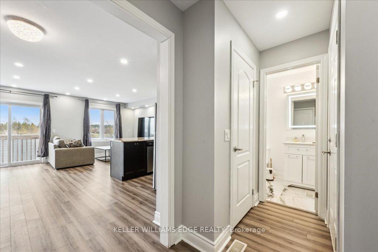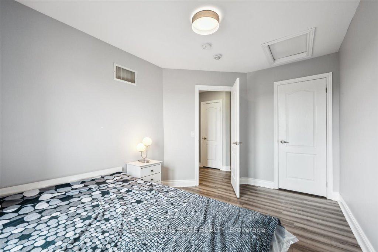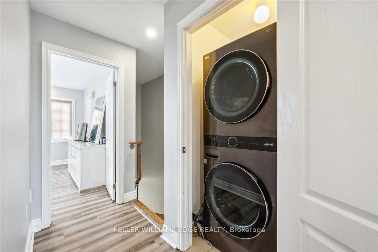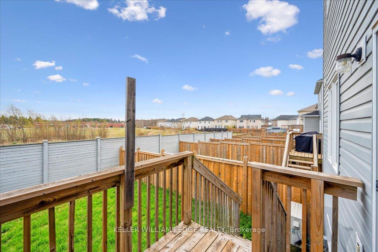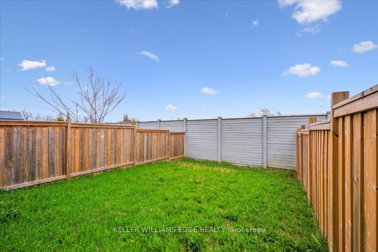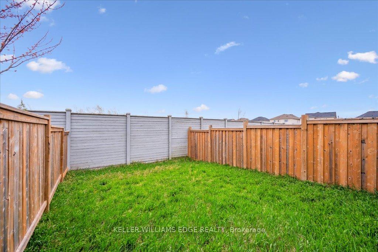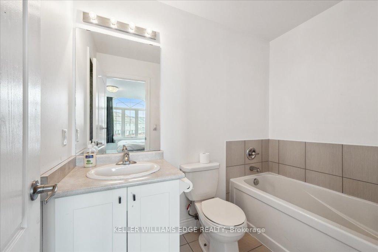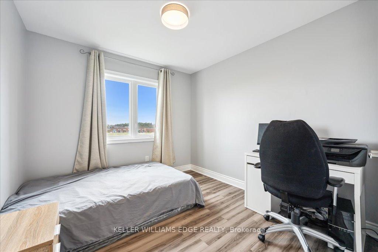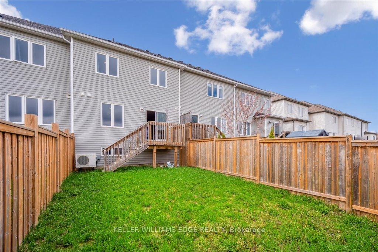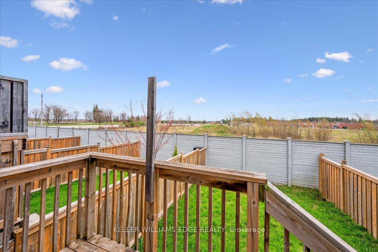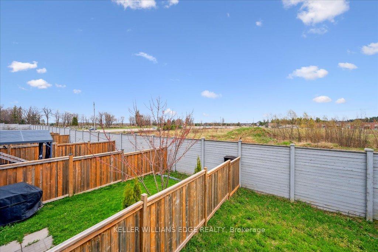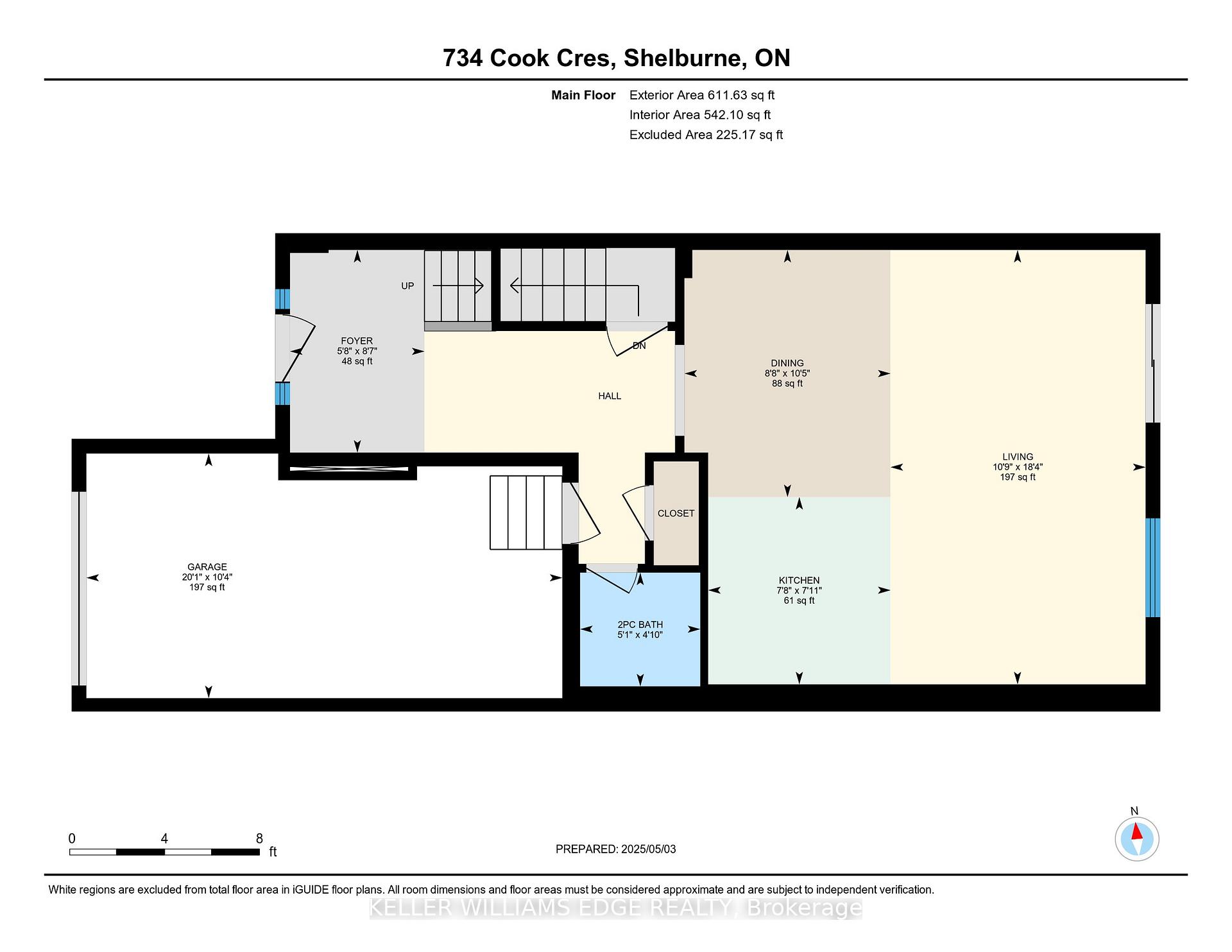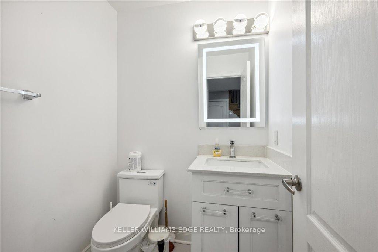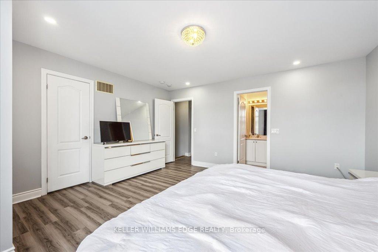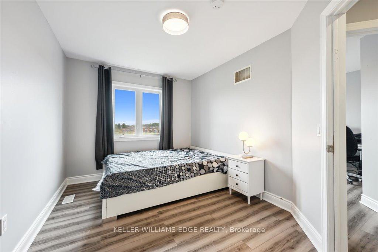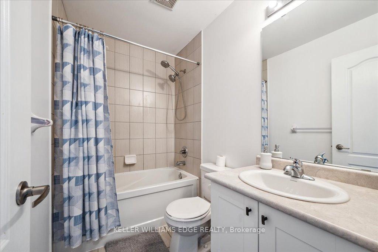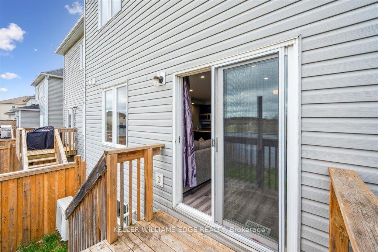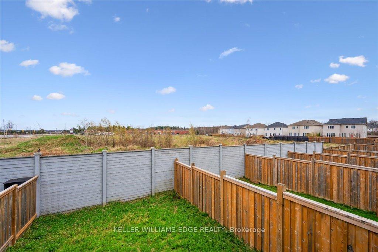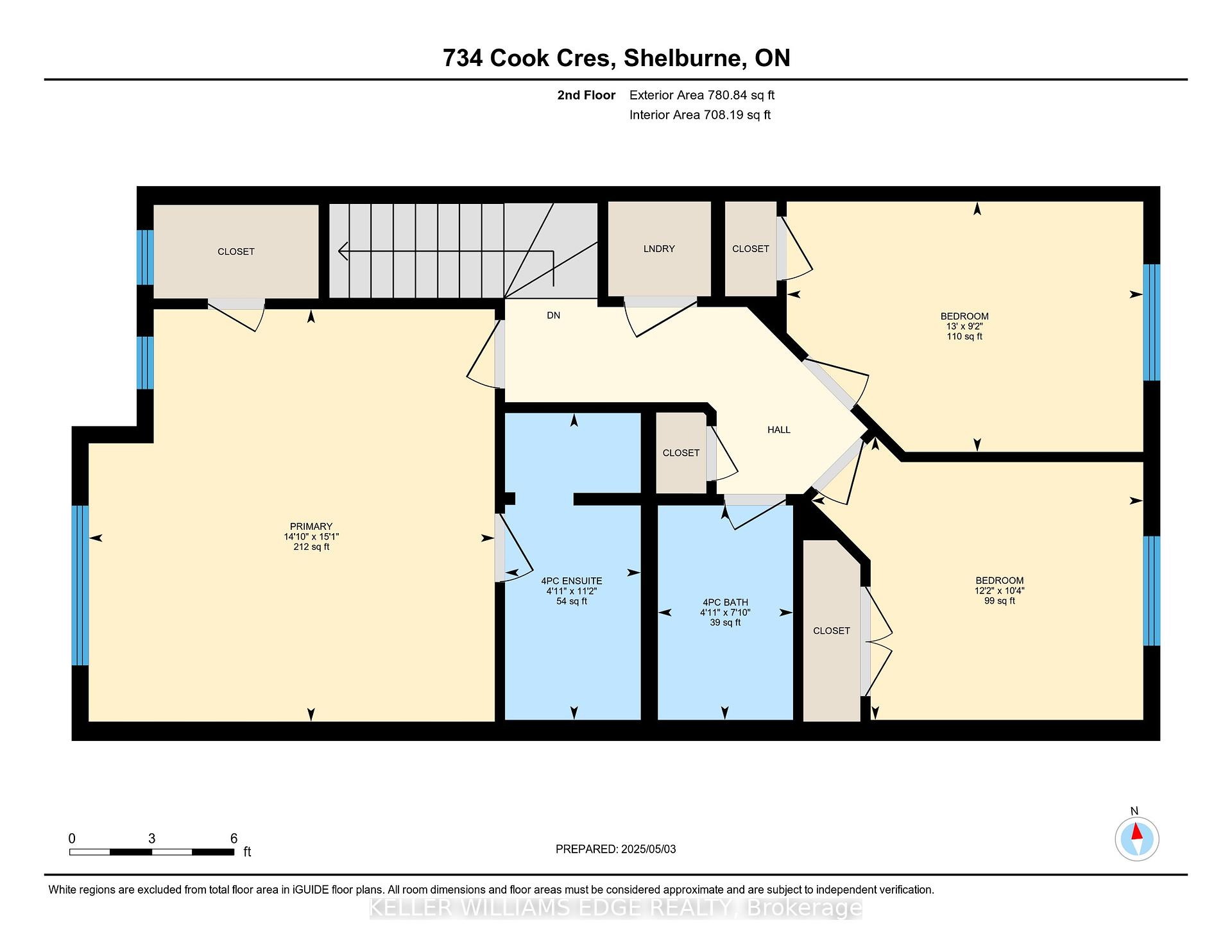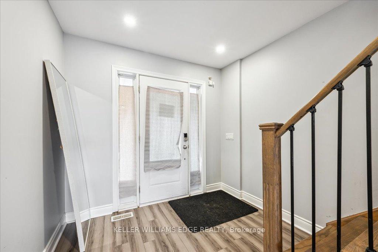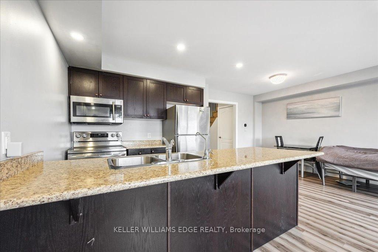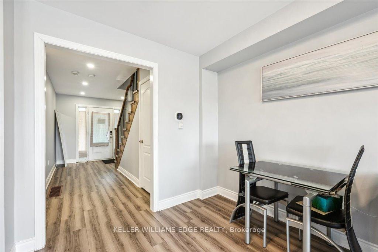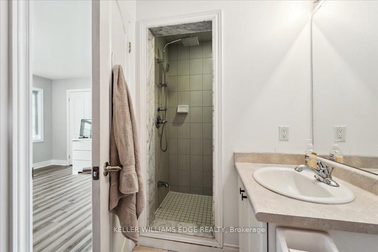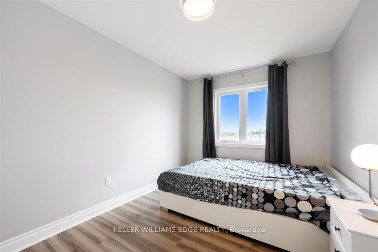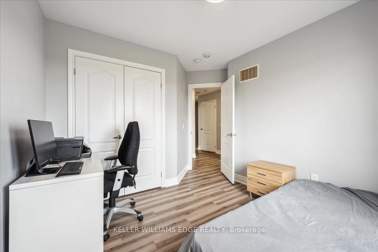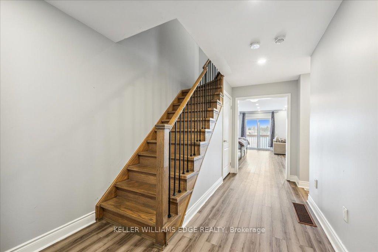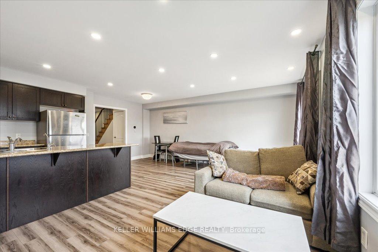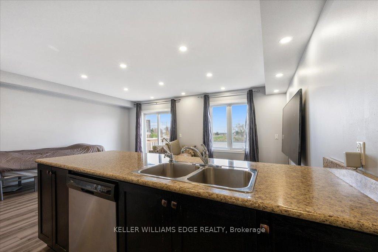$599,900
Available - For Sale
Listing ID: X12127869
734 Cook Cres , Shelburne, L9V 3V2, Dufferin
| Welcome to 734 Cook Crescent! Step into comfort and style in this beautiful 3-bedroom, 2.5-bathroom freehold townhome. Thoughtfully designed for modern living, this home offers a spacious open-concept main layout that seamlessly connects the living, dining, and kitchen areas perfect for family life and effortless entertaining. Enjoy the benefits of carpet-free living, enhanced by neutral tones and elegant pot lights throughout. A convenient main floor powder room adds function, while the bright and airy interior creates an inviting atmosphere. Upstairs, you will find the generous primary suite featuring a private ensuite bathroom wither soaker tub and separate shower for your comfort and convenience, along with another full bathroom shared by two other good-sized bedrooms. The full-sized unfinished basement presents an exciting opportunity to create a personalized space that suits your unique lifestyle. Ideally located in a friendly, sought-after neighbourhood close to parks, schools, and rec centre. This home is an exceptional opportunity for buyers looking to combine comfort, quality, and value. Don't miss your chance to call this property your new home - book your private showing today. |
| Price | $599,900 |
| Taxes: | $3681.75 |
| Occupancy: | Owner |
| Address: | 734 Cook Cres , Shelburne, L9V 3V2, Dufferin |
| Acreage: | < .50 |
| Directions/Cross Streets: | Hwy 10/ Colonel Philips Dr |
| Rooms: | 6 |
| Bedrooms: | 3 |
| Bedrooms +: | 0 |
| Family Room: | F |
| Basement: | Unfinished, Full |
| Level/Floor | Room | Length(ft) | Width(ft) | Descriptions | |
| Room 1 | Main | Foyer | 8.53 | 5.67 | Access To Garage |
| Room 2 | Main | Kitchen | 7.9 | Breakfast Bar, B/I Microwave, Granite Counters | |
| Room 3 | Main | Dining Ro | 10.43 | 8.69 | Carpet Free |
| Room 4 | Main | Living Ro | 18.3 | 10.76 | Pot Lights, Carpet Free, Sliding Doors |
| Room 5 | Main | Bathroom | 5.05 | 4.79 | 2 Pc Bath |
| Room 6 | Second | Primary B | 14.83 | 15.06 | Pot Lights, Walk-In Closet(s), Carpet Free |
| Room 7 | Second | Bathroom | 11.22 | 4.95 | 4 Pc Ensuite, Soaking Tub, Separate Shower |
| Room 8 | Second | Bedroom 2 | 12.14 | 10.36 | Double Closet, Carpet Free |
| Room 9 | Second | Bedroom 3 | 9.74 | 9.15 | Carpet Free |
| Room 10 | Second | Bathroom | 4 Pc Bath | ||
| Room 11 | Second | Laundry |
| Washroom Type | No. of Pieces | Level |
| Washroom Type 1 | 2 | Main |
| Washroom Type 2 | 4 | Second |
| Washroom Type 3 | 0 | |
| Washroom Type 4 | 0 | |
| Washroom Type 5 | 0 |
| Total Area: | 0.00 |
| Approximatly Age: | 6-15 |
| Property Type: | Att/Row/Townhouse |
| Style: | 2-Storey |
| Exterior: | Aluminum Siding, Stone |
| Garage Type: | Attached |
| (Parking/)Drive: | Inside Ent |
| Drive Parking Spaces: | 1 |
| Park #1 | |
| Parking Type: | Inside Ent |
| Park #2 | |
| Parking Type: | Inside Ent |
| Park #3 | |
| Parking Type: | Private |
| Pool: | None |
| Approximatly Age: | 6-15 |
| Approximatly Square Footage: | 1100-1500 |
| Property Features: | Clear View, Park |
| CAC Included: | N |
| Water Included: | N |
| Cabel TV Included: | N |
| Common Elements Included: | N |
| Heat Included: | N |
| Parking Included: | N |
| Condo Tax Included: | N |
| Building Insurance Included: | N |
| Fireplace/Stove: | N |
| Heat Type: | Forced Air |
| Central Air Conditioning: | Central Air |
| Central Vac: | N |
| Laundry Level: | Syste |
| Ensuite Laundry: | F |
| Sewers: | Sewer |
$
%
Years
This calculator is for demonstration purposes only. Always consult a professional
financial advisor before making personal financial decisions.
| Although the information displayed is believed to be accurate, no warranties or representations are made of any kind. |
| KELLER WILLIAMS EDGE REALTY |
|
|

NASSER NADA
Broker
Dir:
416-859-5645
Bus:
905-507-4776
| Virtual Tour | Book Showing | Email a Friend |
Jump To:
At a Glance:
| Type: | Freehold - Att/Row/Townhouse |
| Area: | Dufferin |
| Municipality: | Shelburne |
| Neighbourhood: | Shelburne |
| Style: | 2-Storey |
| Approximate Age: | 6-15 |
| Tax: | $3,681.75 |
| Beds: | 3 |
| Baths: | 3 |
| Fireplace: | N |
| Pool: | None |
Locatin Map:
Payment Calculator:

