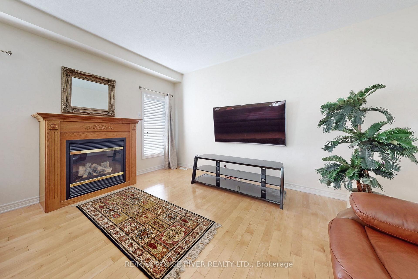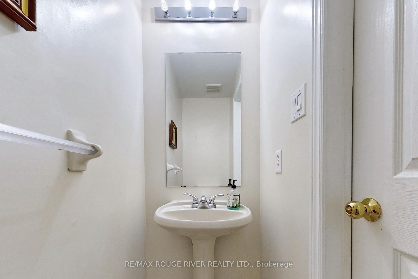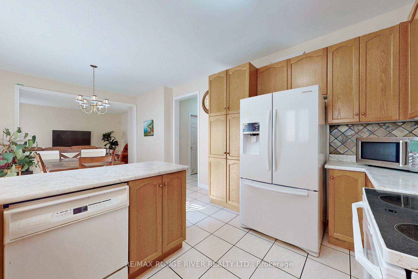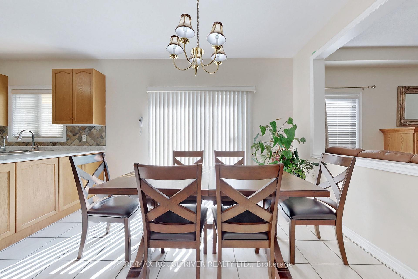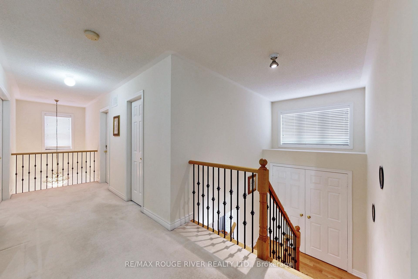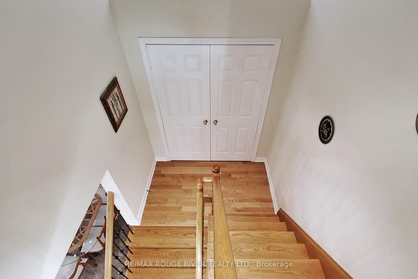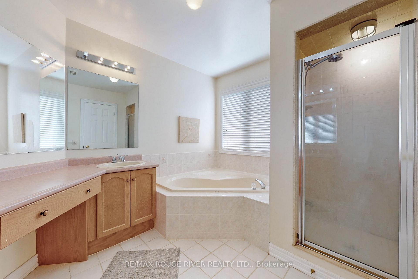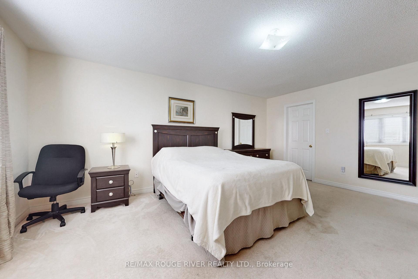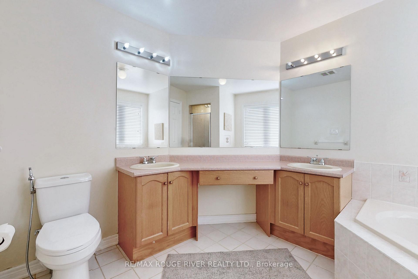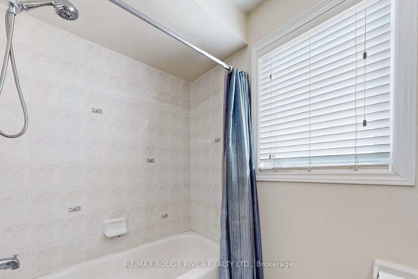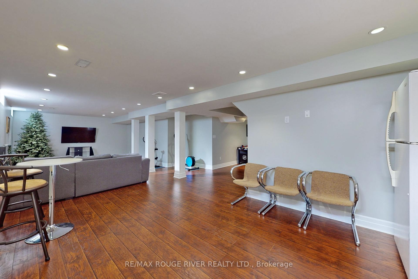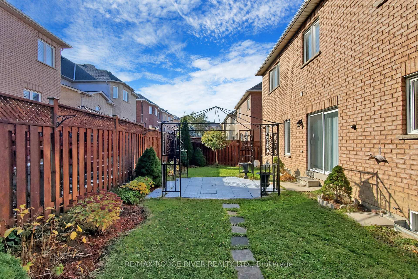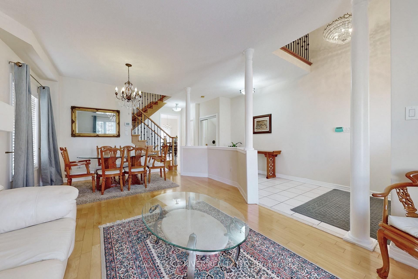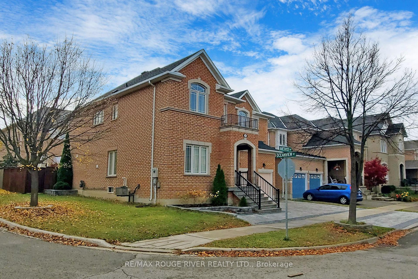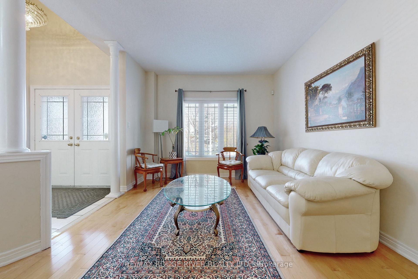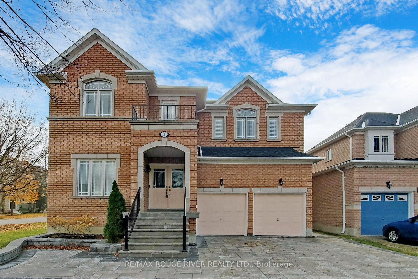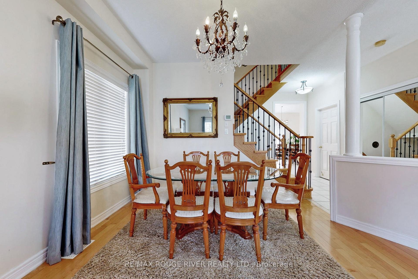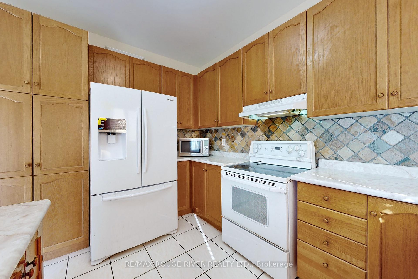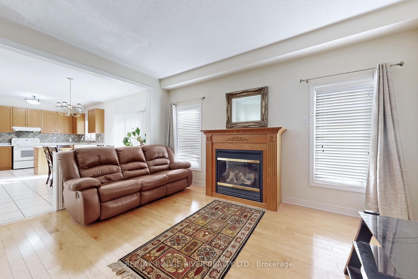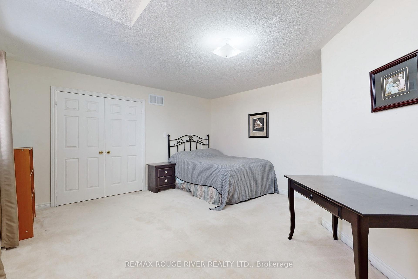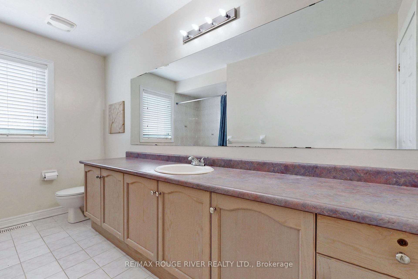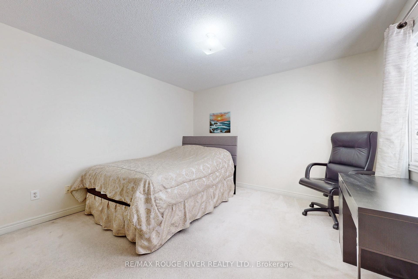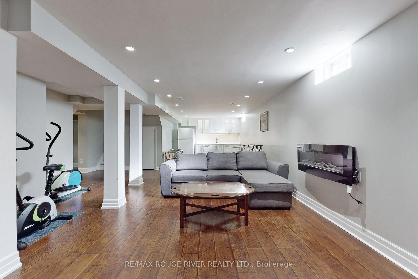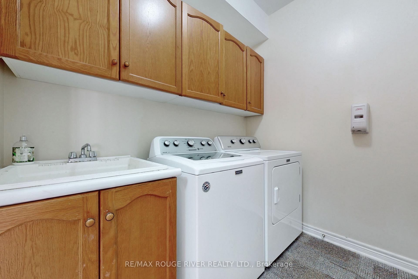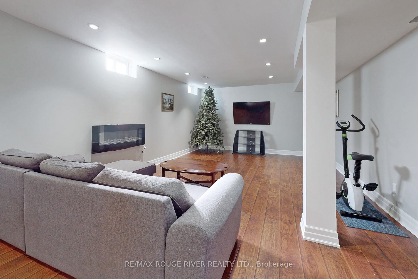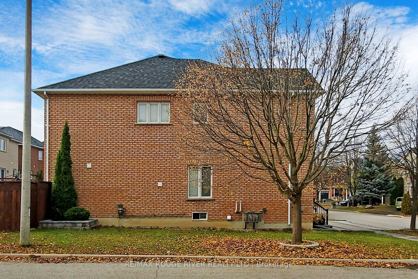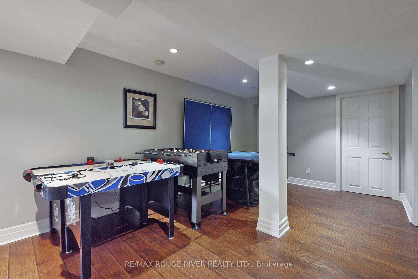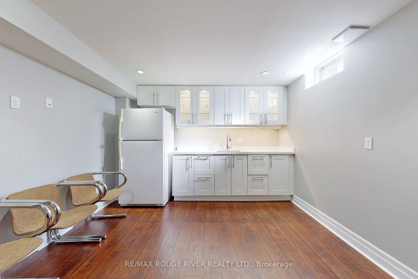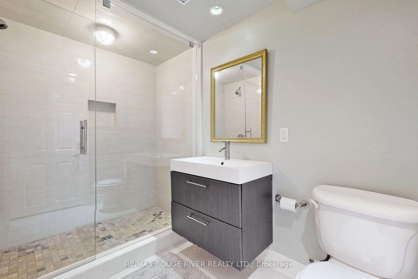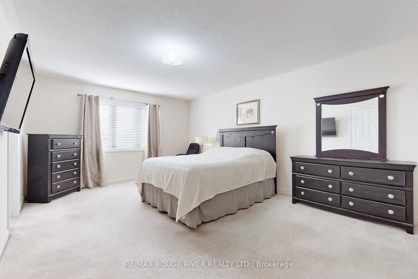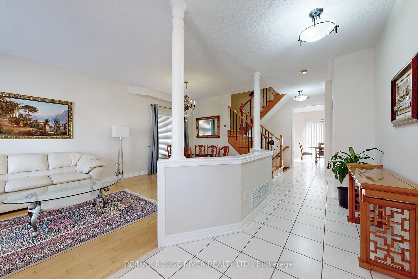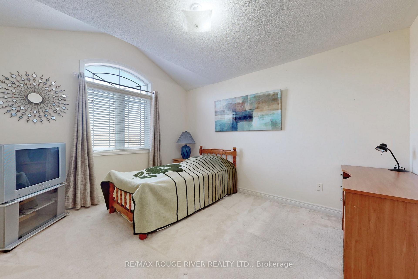$4,300
Available - For Rent
Listing ID: N12129611
2 Amethyst Driv , Richmond Hill, L4S 2J9, York
| Beautifully Maintained Detached Home for Lease in Prestigious Rouge Woods Community. This exceptional 4-bedroom, 4-bathroom residence offers a thoughtfully designed layout with an upgraded, fully finished basement. The main floor features elegant hardwood flooring and expansive windows that provide an abundance of natural light throughout the space. Ideally located within one of Richmond Hills most sought-after neighborhoods, this home is just minutes from top-ranked schools including Silver Stream Public School and Bayview Secondary School, as well as reputable Catholic schools. Convenient access to public transit and Highway 404 ensures seamless commuting. Enjoy proximity to numerous local amenities including parks, restaurants, grocery stores, and places of worship making this the perfect family-friendly location to call home. |
| Price | $4,300 |
| Taxes: | $0.00 |
| Occupancy: | Owner |
| Address: | 2 Amethyst Driv , Richmond Hill, L4S 2J9, York |
| Directions/Cross Streets: | Major Mackenzie |
| Rooms: | 10 |
| Bedrooms: | 4 |
| Bedrooms +: | 0 |
| Family Room: | T |
| Basement: | Finished |
| Furnished: | Unfu |
| Level/Floor | Room | Length(ft) | Width(ft) | Descriptions | |
| Room 1 | Main | Living Ro | 21.58 | 12.99 | Hardwood Floor, Large Window, Combined w/Dining |
| Room 2 | Main | Dining Ro | 21.58 | 12.96 | Hardwood Floor, Combined w/Living, Open Concept |
| Room 3 | Main | Family Ro | 14.99 | 14.79 | Hardwood Floor, Fireplace, Large Window |
| Room 4 | Main | Kitchen | 12 | 10.99 | Backsplash, Overlooks Garden, Ceramic Floor |
| Room 5 | Main | Breakfast | 12.6 | 12.99 | Overlook Patio, Overlooks Family, Ceramic Floor |
| Room 6 | Second | Primary B | 18.01 | 12.99 | Broadloom, Walk-In Closet(s), 5 Pc Ensuite |
| Room 7 | Second | Bedroom 2 | 16.01 | 14.3 | Broadloom, Closet, Window |
| Room 8 | Second | Bedroom 3 | 12.99 | 12 | Broadloom, Closet, Window |
| Room 9 | Second | Bedroom 4 | 12 | 12 | Broadloom, Closet, Window |
| Washroom Type | No. of Pieces | Level |
| Washroom Type 1 | 5 | Second |
| Washroom Type 2 | 4 | Second |
| Washroom Type 3 | 4 | Basement |
| Washroom Type 4 | 2 | Main |
| Washroom Type 5 | 0 |
| Total Area: | 0.00 |
| Property Type: | Detached |
| Style: | 2-Storey |
| Exterior: | Brick |
| Garage Type: | Attached |
| Drive Parking Spaces: | 2 |
| Pool: | None |
| Laundry Access: | Laundry Room |
| Approximatly Square Footage: | 2500-3000 |
| CAC Included: | N |
| Water Included: | N |
| Cabel TV Included: | N |
| Common Elements Included: | N |
| Heat Included: | N |
| Parking Included: | Y |
| Condo Tax Included: | N |
| Building Insurance Included: | N |
| Fireplace/Stove: | Y |
| Heat Type: | Forced Air |
| Central Air Conditioning: | Central Air |
| Central Vac: | N |
| Laundry Level: | Syste |
| Ensuite Laundry: | F |
| Sewers: | Sewer |
| Although the information displayed is believed to be accurate, no warranties or representations are made of any kind. |
| RE/MAX ROUGE RIVER REALTY LTD. |
|
|

NASSER NADA
Broker
Dir:
416-859-5645
Bus:
905-507-4776
| Book Showing | Email a Friend |
Jump To:
At a Glance:
| Type: | Freehold - Detached |
| Area: | York |
| Municipality: | Richmond Hill |
| Neighbourhood: | Rouge Woods |
| Style: | 2-Storey |
| Beds: | 4 |
| Baths: | 4 |
| Fireplace: | Y |
| Pool: | None |
Locatin Map:

