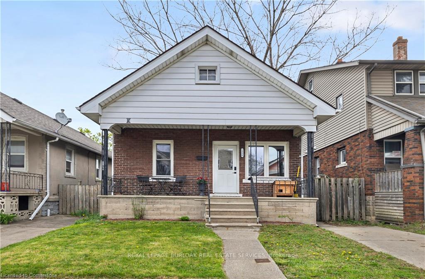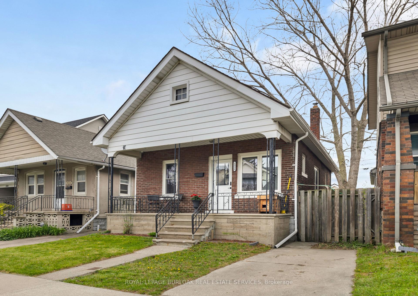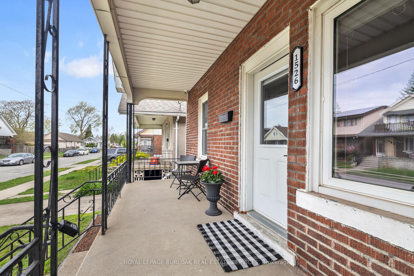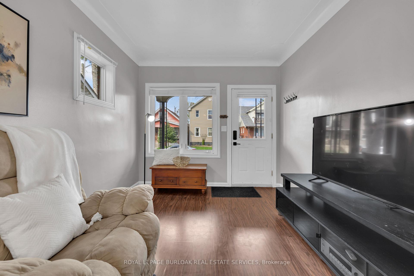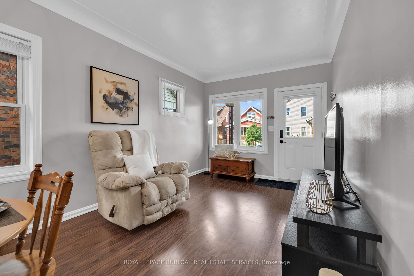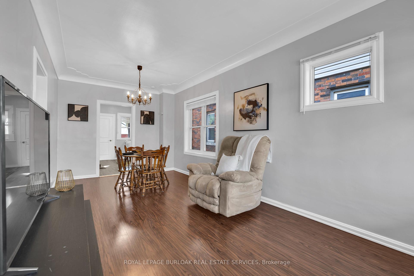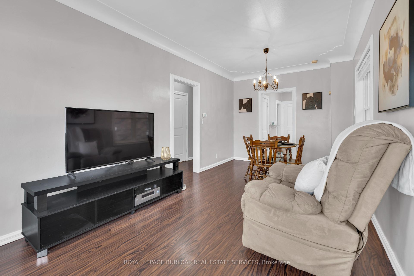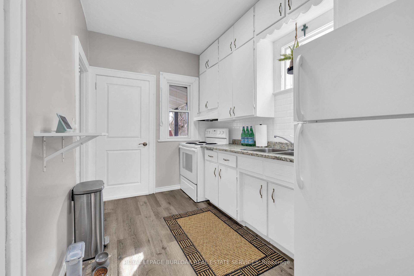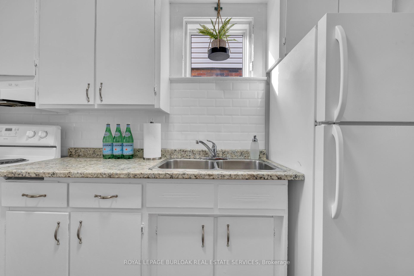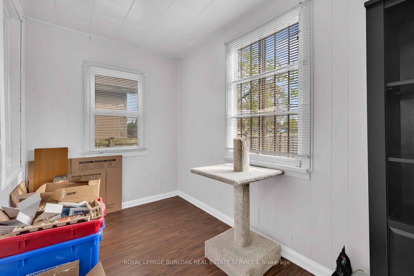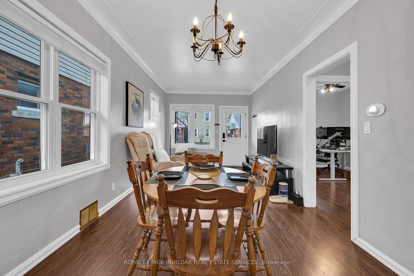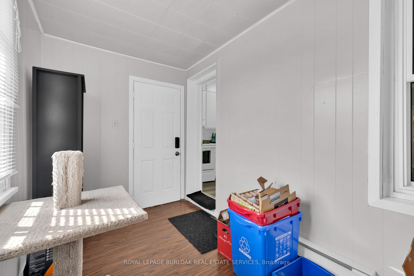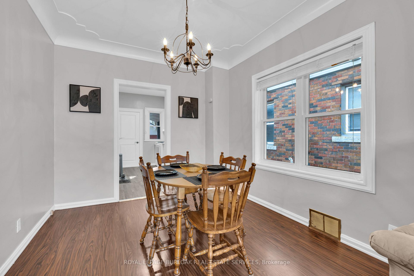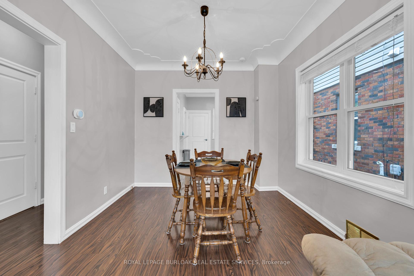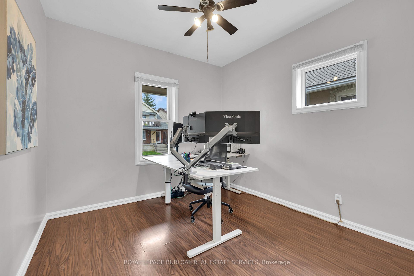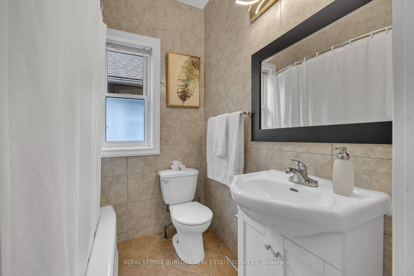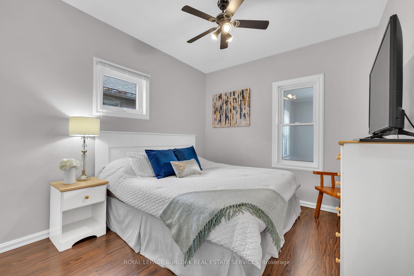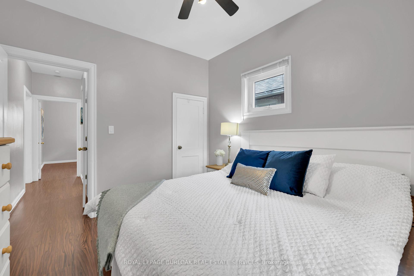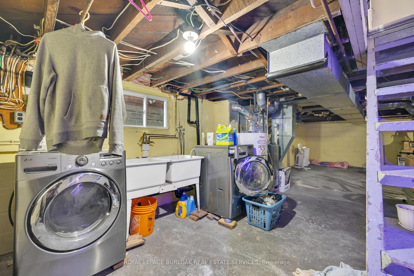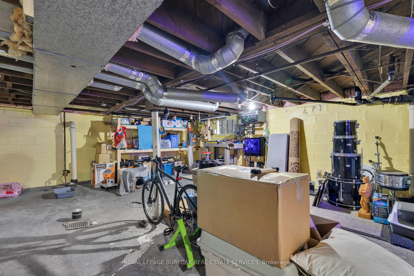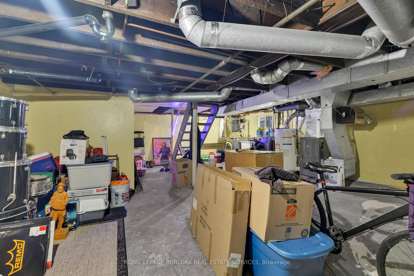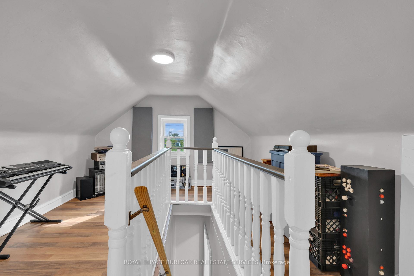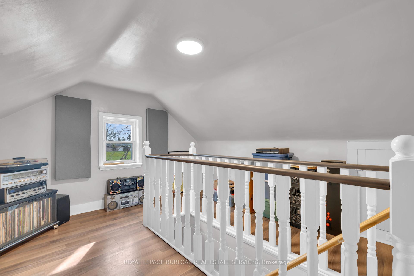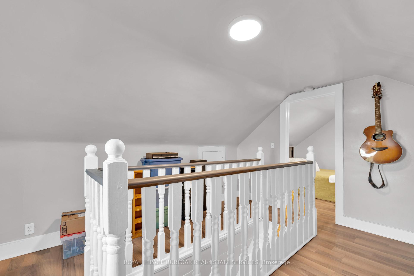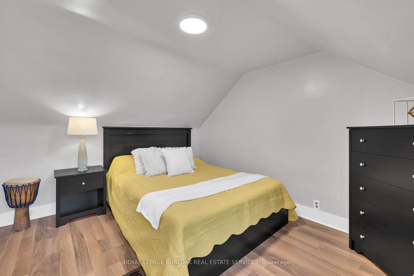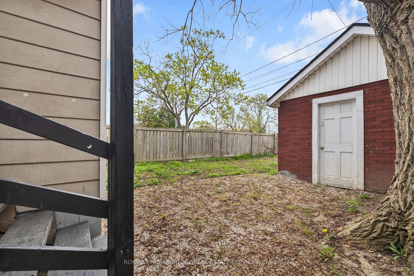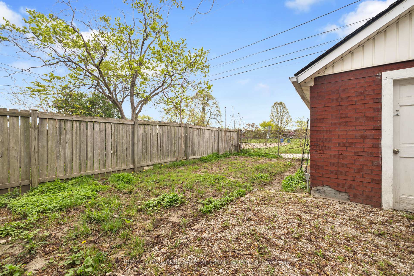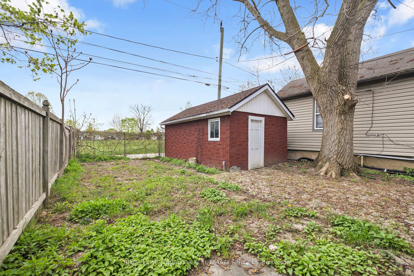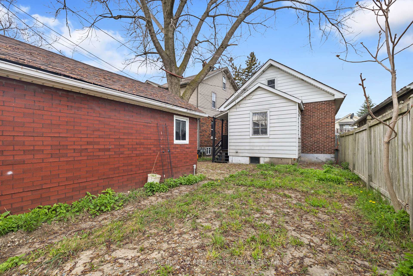$299,000
Available - For Sale
Listing ID: X12117035
1526 Lillian Aven , Windsor, N8X 4A8, Essex
| Welcome to Your Move-In Ready Home Backing onto Gignac Park! This charming 1.5-storey home offers the perfect blend of comfort, updates, and location. Featuring 3 spacious bedrooms, 1 full bathroom, this property is ideal for families, first-time buyers, or anyone looking to enjoy a peaceful setting with urban convenience. Step inside to find numerous updates throughout, giving this home a fresh, modern feel while maintaining its warm and inviting character. The bright and functional kitchen flows seamlessly into the cozy living areas, creating a perfect space for both everyday living and entertaining. Enjoy your morning coffee or unwind in the evening with views of Gignac Park, your own backyard retreat with no rear neighbours! A single detached garage provides secure parking and extra storage. Located in a highly desirable central area, you're just minutes from everything: shopping, restaurants, grocery stores, and more. This home truly offers the best of both worlds: tranquil park-side living with unbeatable convenience. Don't miss your chance to own this gem. Book your showing today! |
| Price | $299,000 |
| Taxes: | $1728.00 |
| Occupancy: | Owner |
| Address: | 1526 Lillian Aven , Windsor, N8X 4A8, Essex |
| Directions/Cross Streets: | Shepherd Ave and Lillian Ave |
| Rooms: | 7 |
| Bedrooms: | 3 |
| Bedrooms +: | 0 |
| Family Room: | F |
| Basement: | Full, Unfinished |
| Level/Floor | Room | Length(ft) | Width(ft) | Descriptions | |
| Room 1 | Main | Living Ro | 10 | 10.69 | |
| Room 2 | Main | Kitchen | 7.45 | 11.12 | |
| Room 3 | Main | Primary B | 10.1 | 11.22 | |
| Room 4 | Main | Bedroom 2 | 10.1 | 11.22 | |
| Room 5 | Main | Bathroom | 6.3 | 6.04 | 4 Pc Bath |
| Room 6 | Main | Den | 11.32 | 6.53 | |
| Room 7 | Second | Bedroom 3 | 12.23 | 10 | |
| Room 8 | Second | Loft | 11.87 | 13.78 | |
| Room 9 | Basement | Recreatio | 20.93 | 32.87 |
| Washroom Type | No. of Pieces | Level |
| Washroom Type 1 | 4 | Main |
| Washroom Type 2 | 0 | |
| Washroom Type 3 | 0 | |
| Washroom Type 4 | 0 | |
| Washroom Type 5 | 0 |
| Total Area: | 0.00 |
| Approximatly Age: | 51-99 |
| Property Type: | Detached |
| Style: | 1 1/2 Storey |
| Exterior: | Vinyl Siding, Brick |
| Garage Type: | Detached |
| (Parking/)Drive: | Front Yard |
| Drive Parking Spaces: | 1 |
| Park #1 | |
| Parking Type: | Front Yard |
| Park #2 | |
| Parking Type: | Front Yard |
| Park #3 | |
| Parking Type: | Private |
| Pool: | None |
| Approximatly Age: | 51-99 |
| Approximatly Square Footage: | 1100-1500 |
| CAC Included: | N |
| Water Included: | N |
| Cabel TV Included: | N |
| Common Elements Included: | N |
| Heat Included: | N |
| Parking Included: | N |
| Condo Tax Included: | N |
| Building Insurance Included: | N |
| Fireplace/Stove: | N |
| Heat Type: | Other |
| Central Air Conditioning: | None |
| Central Vac: | N |
| Laundry Level: | Syste |
| Ensuite Laundry: | F |
| Sewers: | Sewer |
$
%
Years
This calculator is for demonstration purposes only. Always consult a professional
financial advisor before making personal financial decisions.
| Although the information displayed is believed to be accurate, no warranties or representations are made of any kind. |
| ROYAL LEPAGE BURLOAK REAL ESTATE SERVICES |
|
|

NASSER NADA
Broker
Dir:
416-859-5645
Bus:
905-507-4776
| Book Showing | Email a Friend |
Jump To:
At a Glance:
| Type: | Freehold - Detached |
| Area: | Essex |
| Municipality: | Windsor |
| Neighbourhood: | Dufferin Grove |
| Style: | 1 1/2 Storey |
| Approximate Age: | 51-99 |
| Tax: | $1,728 |
| Beds: | 3 |
| Baths: | 1 |
| Fireplace: | N |
| Pool: | None |
Locatin Map:
Payment Calculator:

