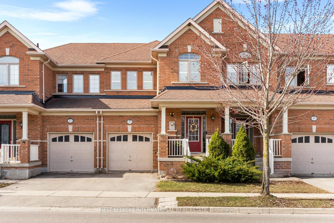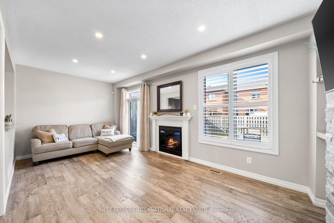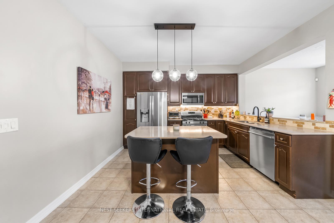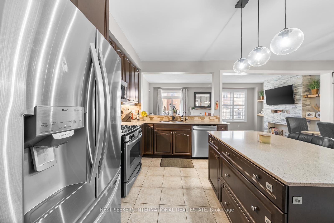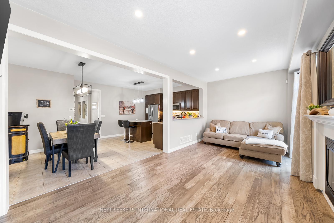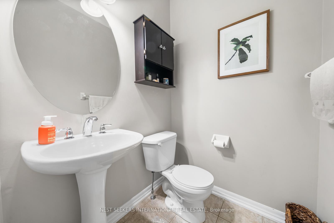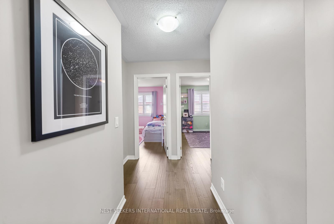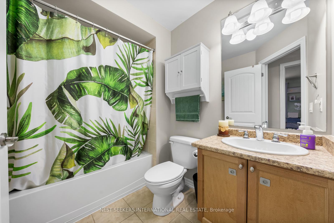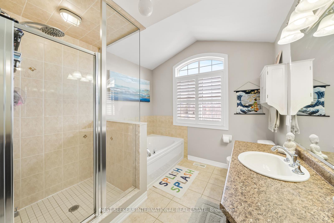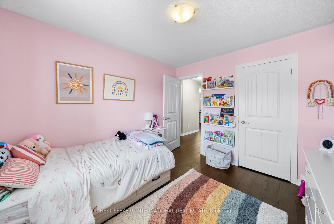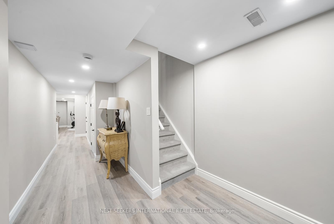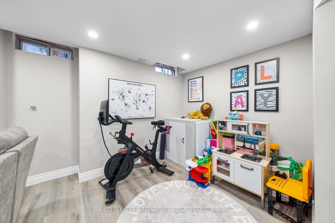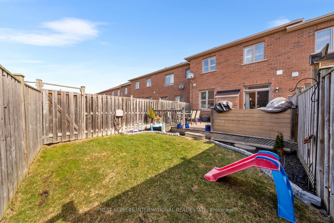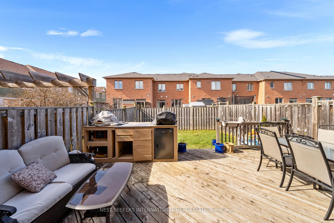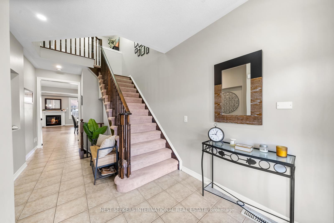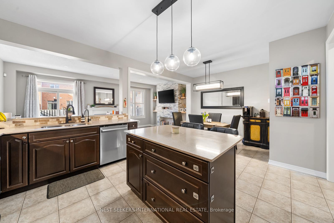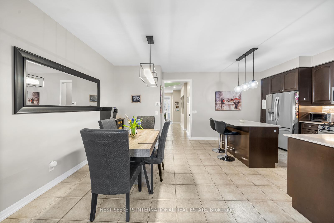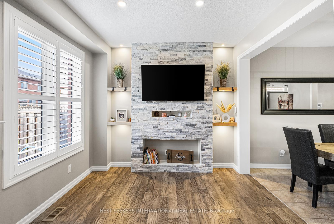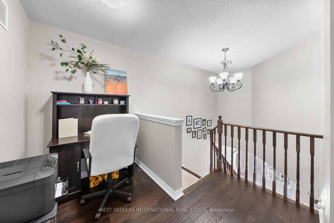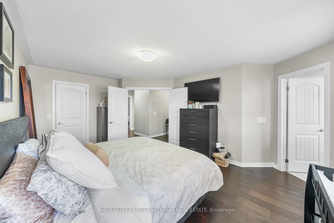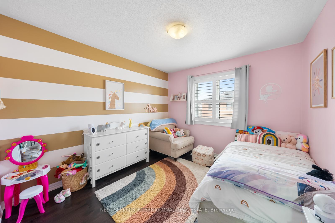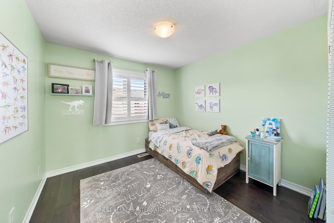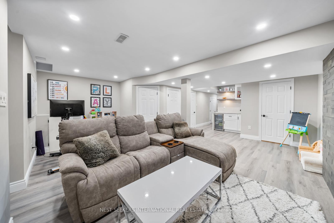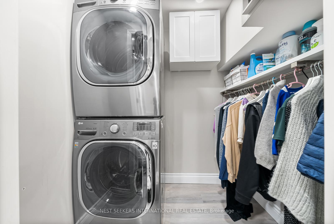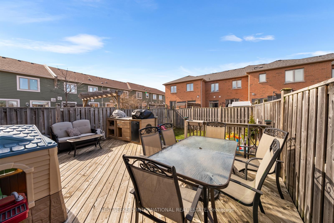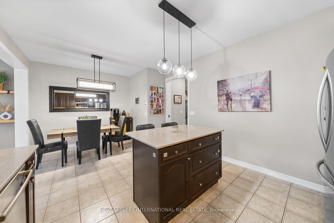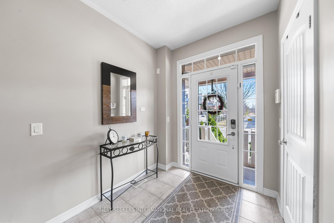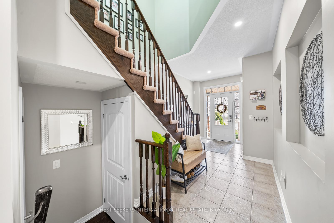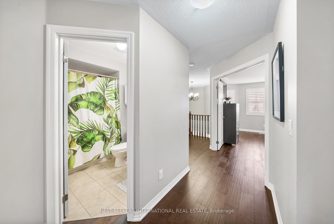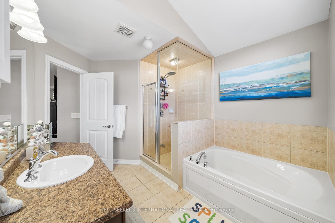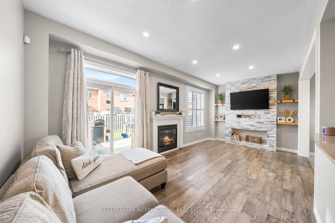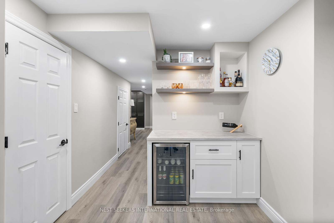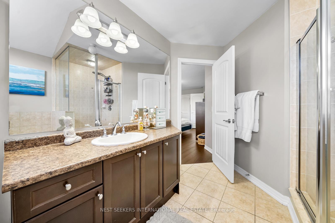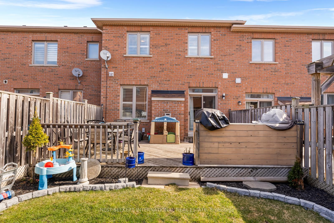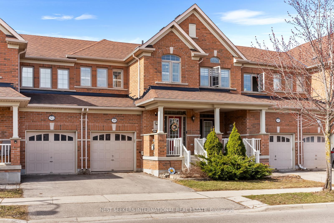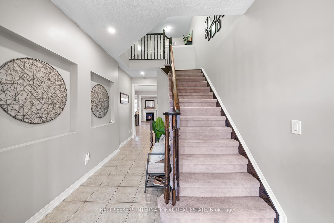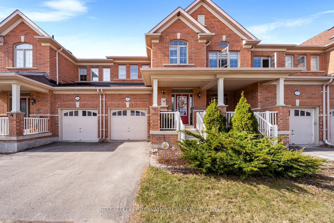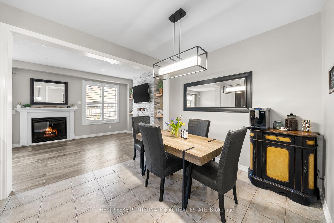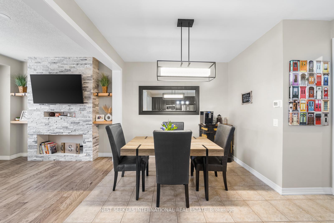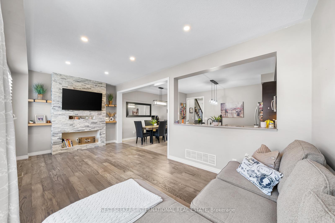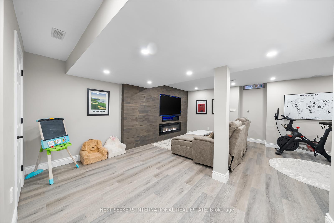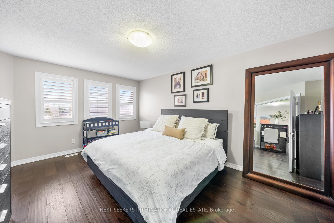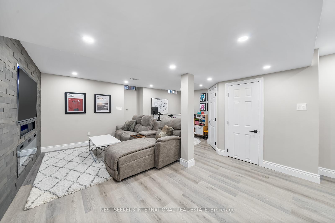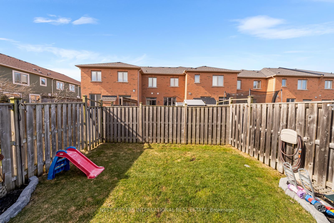$988,000
Available - For Sale
Listing ID: W12130998
48 Whitmer Stre , Milton, L9T 0R5, Halton
| Welcome to 48 Whitmer Street in Milton. Step into this stunning townhome where exceptional style meets modern family living. Featuring a bright, open-concept layout with soaring 9-foot ceilings, rich dark hardwood floors, elegant pot lights, and California shutters throughout, this home offers both luxury and comfort. Enjoy cozy evenings by the gas fireplace or cook up a storm in the chefs dream kitchen complete with quartz countertops, an undermount sink, custom pantry, tumble marble backsplash, a spacious island with pot drawers, and premium stainless steel appliances including a gas stove. Designed with functionality and flair, this home offers generous space and a finished basement for ample space for families and entertaining. The backyard is equipped with a convenient irrigation system, making lawn care effortless year-round. Don't miss the opportunity to own this move-in ready gem in one of Milton's most desirable communities. |
| Price | $988,000 |
| Taxes: | $3600.00 |
| Occupancy: | Owner |
| Address: | 48 Whitmer Stre , Milton, L9T 0R5, Halton |
| Directions/Cross Streets: | Bronte Street & Main Street |
| Rooms: | 6 |
| Bedrooms: | 3 |
| Bedrooms +: | 0 |
| Family Room: | T |
| Basement: | Finished |
| Level/Floor | Room | Length(ft) | Width(ft) | Descriptions | |
| Room 1 | Main | Kitchen | 20.01 | 12.5 | Ceramic Floor, Centre Island, Quartz Counter |
| Room 2 | Main | Family Ro | 20.01 | 11.32 | Gas Fireplace, W/O To Yard, Pot Lights |
| Room 3 | Second | Primary B | 16.99 | 11.84 | 4 Pc Ensuite, California Shutters, Walk-In Closet(s) |
| Room 4 | Second | Bedroom 2 | 10.92 | 9.91 | California Shutters, Closet |
| Room 5 | Second | Bedroom 3 | 10.92 | 9.91 | California Shutters, Closet |
| Room 6 | Basement | Recreatio | 19.98 | 9.97 | Pot Lights, Electric Fireplace |
| Washroom Type | No. of Pieces | Level |
| Washroom Type 1 | 2 | Main |
| Washroom Type 2 | 3 | Second |
| Washroom Type 3 | 4 | Second |
| Washroom Type 4 | 2 | Basement |
| Washroom Type 5 | 0 |
| Total Area: | 0.00 |
| Property Type: | Att/Row/Townhouse |
| Style: | 2-Storey |
| Exterior: | Brick |
| Garage Type: | Built-In |
| (Parking/)Drive: | Private |
| Drive Parking Spaces: | 1 |
| Park #1 | |
| Parking Type: | Private |
| Park #2 | |
| Parking Type: | Private |
| Pool: | None |
| Approximatly Square Footage: | 1500-2000 |
| Property Features: | Fenced Yard, Hospital |
| CAC Included: | N |
| Water Included: | N |
| Cabel TV Included: | N |
| Common Elements Included: | N |
| Heat Included: | N |
| Parking Included: | N |
| Condo Tax Included: | N |
| Building Insurance Included: | N |
| Fireplace/Stove: | Y |
| Heat Type: | Forced Air |
| Central Air Conditioning: | Central Air |
| Central Vac: | Y |
| Laundry Level: | Syste |
| Ensuite Laundry: | F |
| Sewers: | Sewer |
$
%
Years
This calculator is for demonstration purposes only. Always consult a professional
financial advisor before making personal financial decisions.
| Although the information displayed is believed to be accurate, no warranties or representations are made of any kind. |
| NEST SEEKERS INTERNATIONAL REAL ESTATE |
|
|

NASSER NADA
Broker
Dir:
416-859-5645
Bus:
905-507-4776
| Virtual Tour | Book Showing | Email a Friend |
Jump To:
At a Glance:
| Type: | Freehold - Att/Row/Townhouse |
| Area: | Halton |
| Municipality: | Milton |
| Neighbourhood: | 1036 - SC Scott |
| Style: | 2-Storey |
| Tax: | $3,600 |
| Beds: | 3 |
| Baths: | 4 |
| Fireplace: | Y |
| Pool: | None |
Locatin Map:
Payment Calculator:

