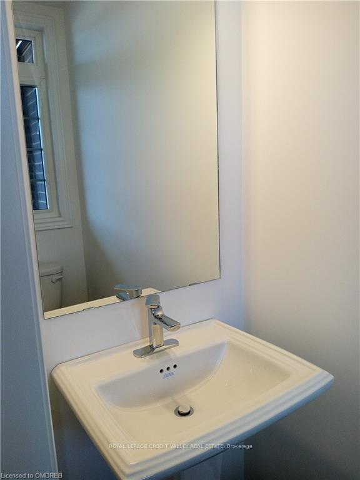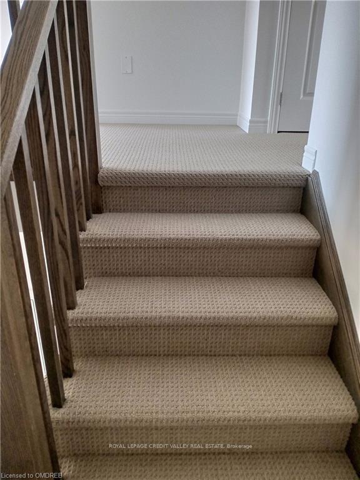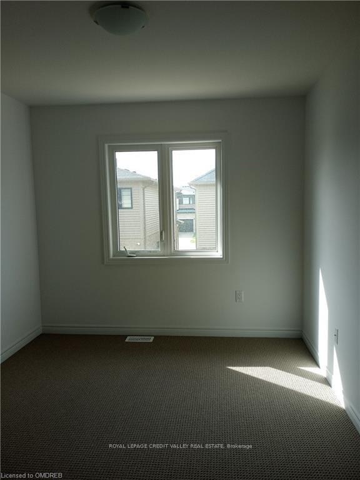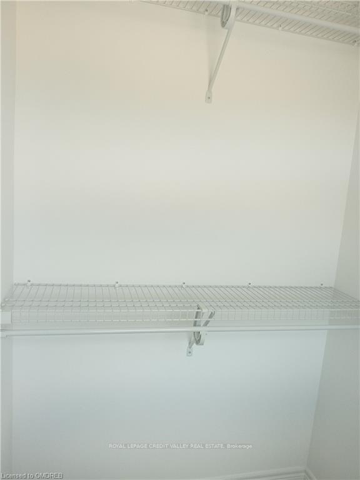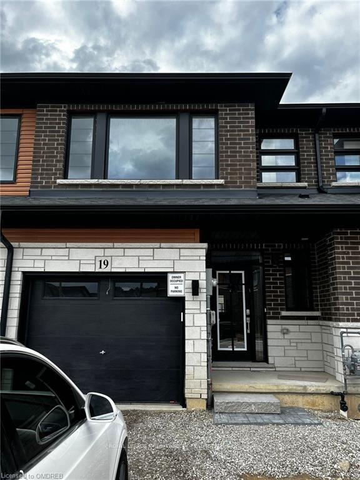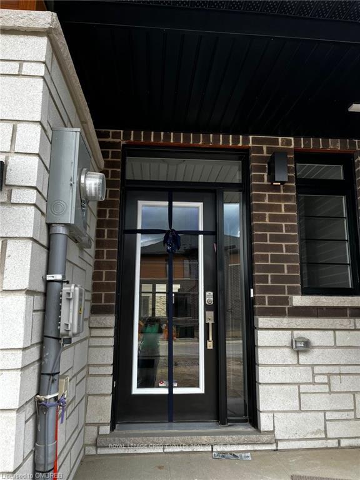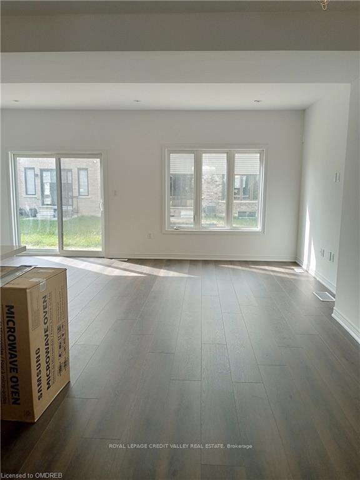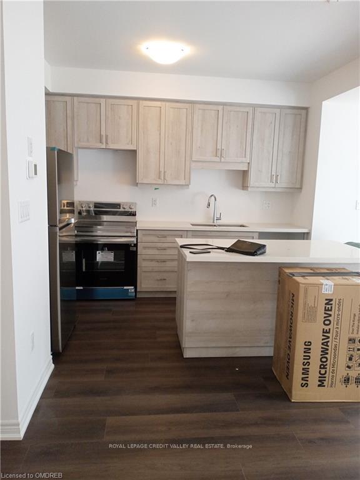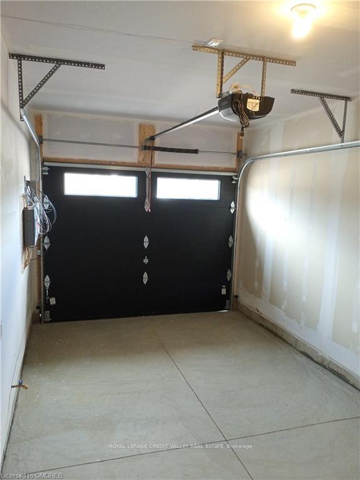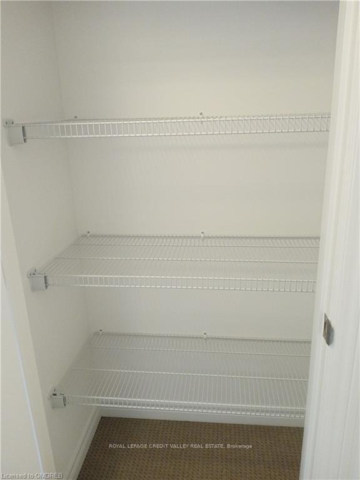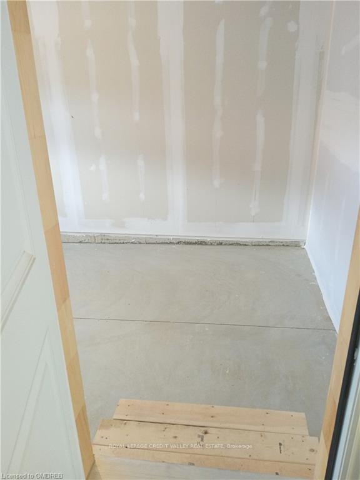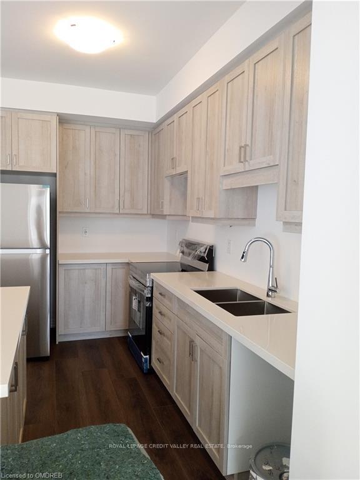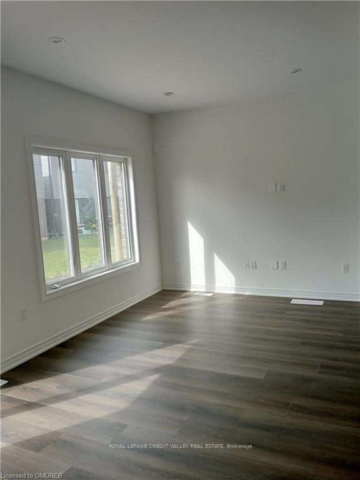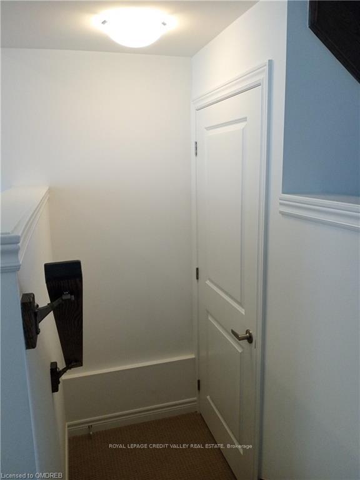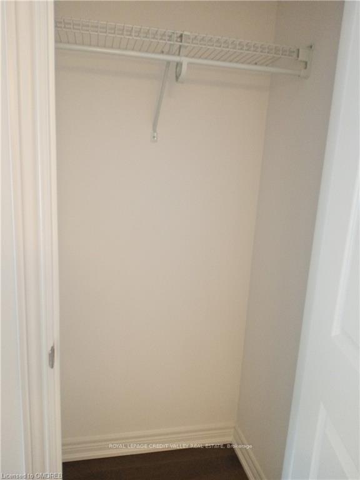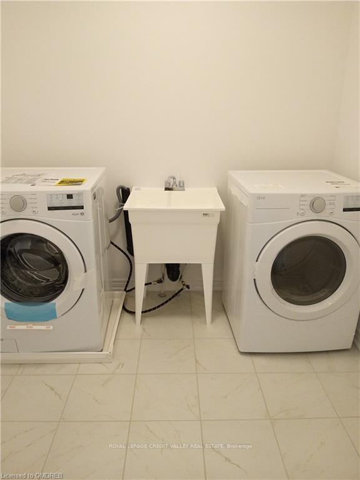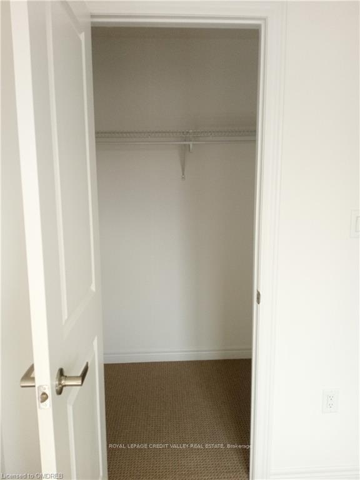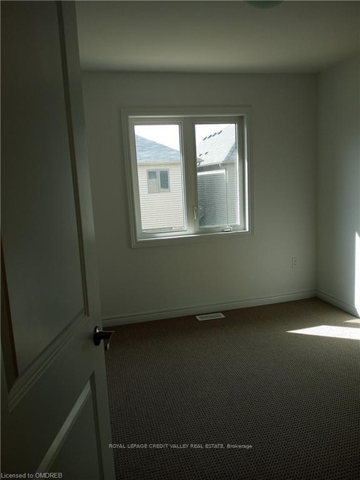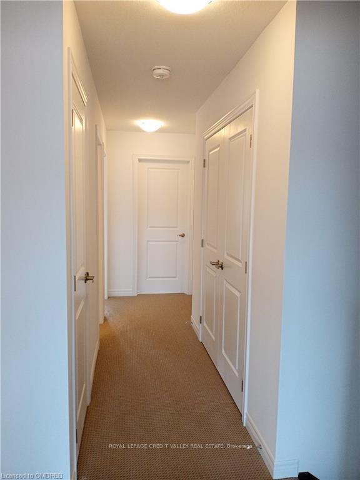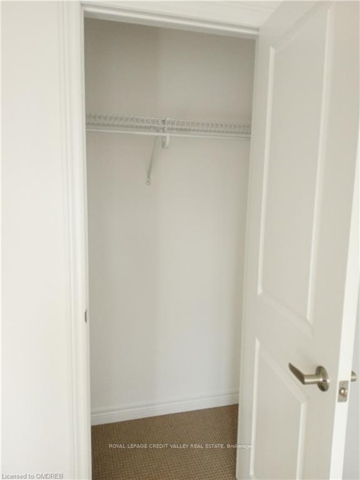$665,000
Available - For Sale
Listing ID: X12130774
448 Blackburn Driv East , Brantford, N3T 0X2, Brantford
| Welcome to this beautifully designed modern townhouse offering the perfect blend of comfort, style, and convenience. Featuring 3 generous bedrooms and 2.5 bathrooms, this move-in-ready home is ideal for families, professionals, or anyone looking to enjoy low-maintenance living in a vibrant neighborhood. Step inside to discover an open-concept main floor with sleek finishes, and large window and patio door that flood the space with natural light. The kitchen boasts quartz countertops, stainless steel appliances, and an island perfect for entertaining. The living and dining areas flow seamlessly, offering direct access to the outdoors. Upstairs, you'll find a spacious primary suite with a walk-in closet and a beautiful ensuite bathroom, complete with a glass-enclosed shower and modern fixtures. Two additional bedrooms, a full 4-piece bath, and a conveniently located laundry area complete the upper level. Additional features include a single-car garage and a driveway long enough for two additional parking. No current pictures as property is tenanted, listing pictures from before tenant moved in. |
| Price | $665,000 |
| Taxes: | $2906.53 |
| Occupancy: | Tenant |
| Address: | 448 Blackburn Driv East , Brantford, N3T 0X2, Brantford |
| Directions/Cross Streets: | Blackburn Dr and Bellhouse Ave |
| Rooms: | 7 |
| Bedrooms: | 3 |
| Bedrooms +: | 0 |
| Family Room: | F |
| Basement: | Full, Unfinished |
| Level/Floor | Room | Length(ft) | Width(ft) | Descriptions | |
| Room 1 | Main | Living Ro | 20.17 | 11.09 | Open Concept, Vinyl Floor |
| Room 2 | Main | Dining Ro | 10.07 | 8.07 | Combined w/Kitchen, Vinyl Floor |
| Room 3 | Main | Kitchen | 11.18 | 8.99 | Combined w/Dining, Vinyl Floor |
| Room 4 | Main | Bathroom | 2 Pc Bath | ||
| Room 5 | Second | Primary B | 22.17 | 11.68 | 4 Pc Ensuite, Walk-In Closet(s), Broadloom |
| Room 6 | Second | Bedroom 2 | 12.17 | 11.18 | Closet, Broadloom |
| Room 7 | Second | Bedroom 3 | 10.79 | 10.07 | Closet, Broadloom |
| Room 8 | Second | Bathroom | 4 Pc Bath | ||
| Room 9 | Second | Bathroom | 4 Pc Ensuite | ||
| Room 10 | Second | Laundry |
| Washroom Type | No. of Pieces | Level |
| Washroom Type 1 | 2 | Main |
| Washroom Type 2 | 4 | Upper |
| Washroom Type 3 | 4 | Upper |
| Washroom Type 4 | 0 | |
| Washroom Type 5 | 0 |
| Total Area: | 0.00 |
| Approximatly Age: | 0-5 |
| Property Type: | Att/Row/Townhouse |
| Style: | 2-Storey |
| Exterior: | Brick, Vinyl Siding |
| Garage Type: | Built-In |
| (Parking/)Drive: | Private |
| Drive Parking Spaces: | 2 |
| Park #1 | |
| Parking Type: | Private |
| Park #2 | |
| Parking Type: | Private |
| Pool: | None |
| Approximatly Age: | 0-5 |
| Approximatly Square Footage: | 1500-2000 |
| Property Features: | Park, School Bus Route |
| CAC Included: | N |
| Water Included: | N |
| Cabel TV Included: | N |
| Common Elements Included: | N |
| Heat Included: | N |
| Parking Included: | N |
| Condo Tax Included: | N |
| Building Insurance Included: | N |
| Fireplace/Stove: | N |
| Heat Type: | Forced Air |
| Central Air Conditioning: | Central Air |
| Central Vac: | N |
| Laundry Level: | Syste |
| Ensuite Laundry: | F |
| Sewers: | Sewer |
$
%
Years
This calculator is for demonstration purposes only. Always consult a professional
financial advisor before making personal financial decisions.
| Although the information displayed is believed to be accurate, no warranties or representations are made of any kind. |
| ROYAL LEPAGE CREDIT VALLEY REAL ESTATE |
|
|

NASSER NADA
Broker
Dir:
416-859-5645
Bus:
905-507-4776
| Book Showing | Email a Friend |
Jump To:
At a Glance:
| Type: | Freehold - Att/Row/Townhouse |
| Area: | Brantford |
| Municipality: | Brantford |
| Neighbourhood: | Dufferin Grove |
| Style: | 2-Storey |
| Approximate Age: | 0-5 |
| Tax: | $2,906.53 |
| Beds: | 3 |
| Baths: | 3 |
| Fireplace: | N |
| Pool: | None |
Locatin Map:
Payment Calculator:

