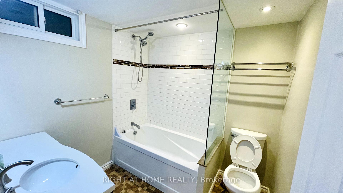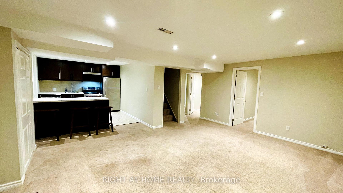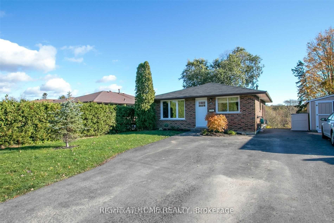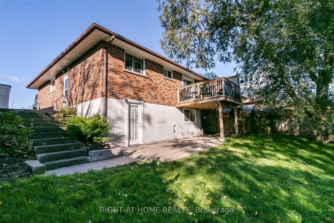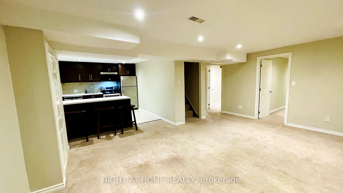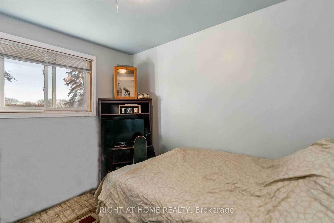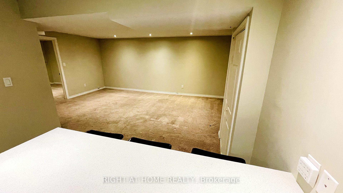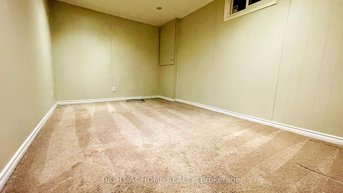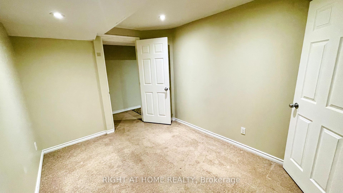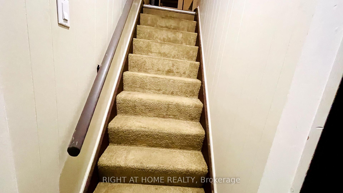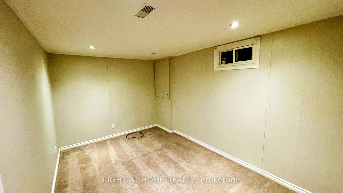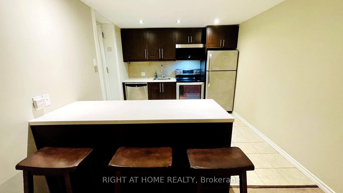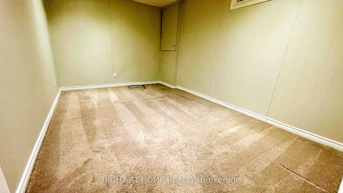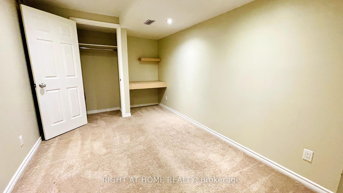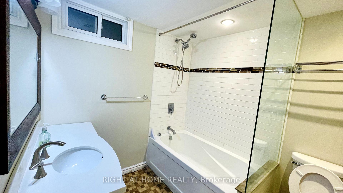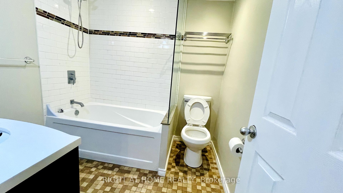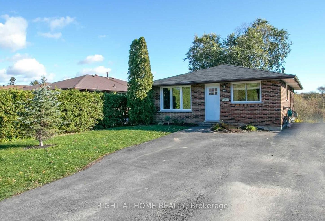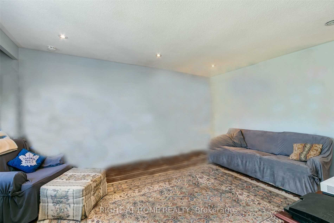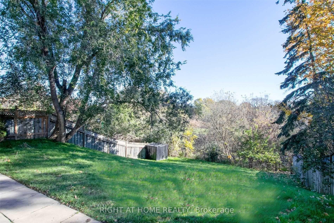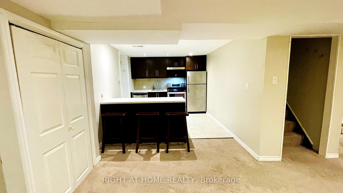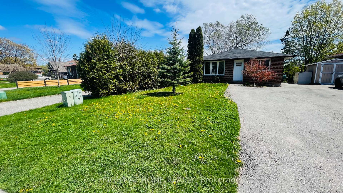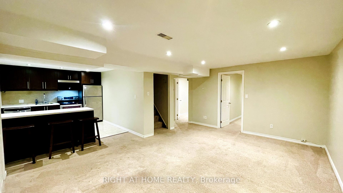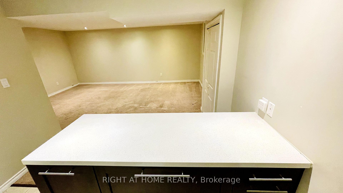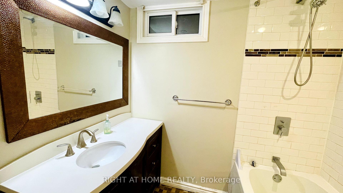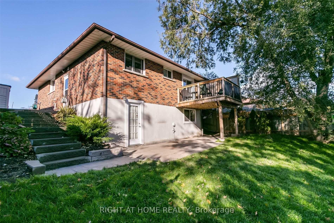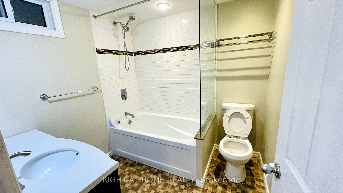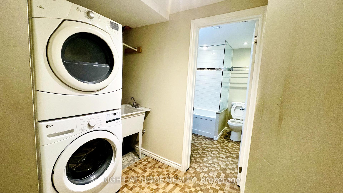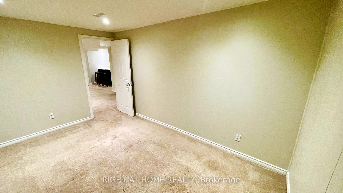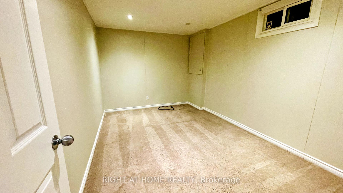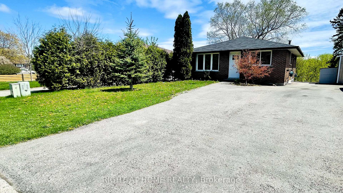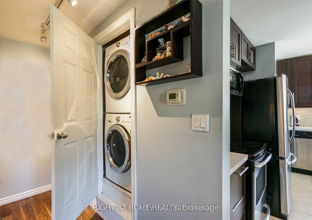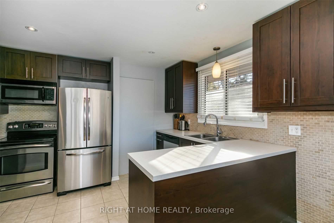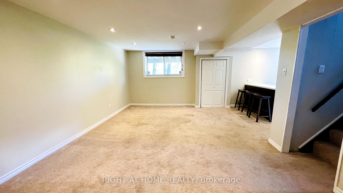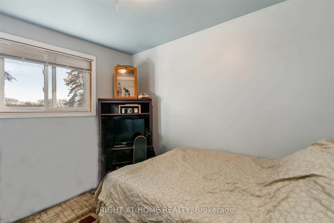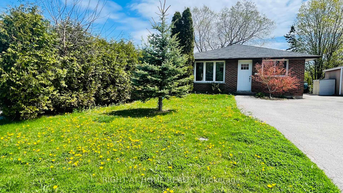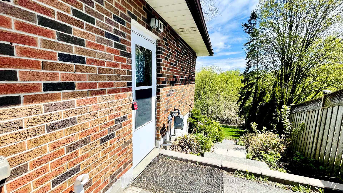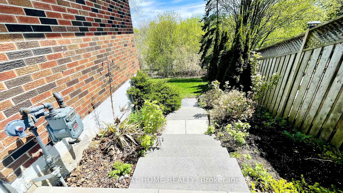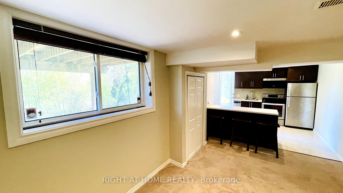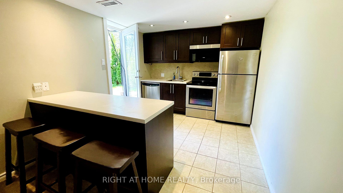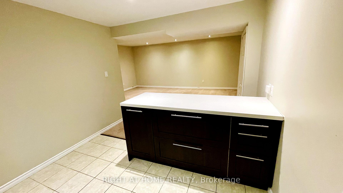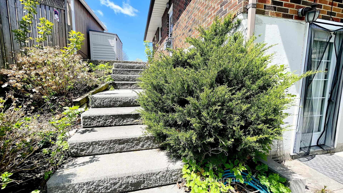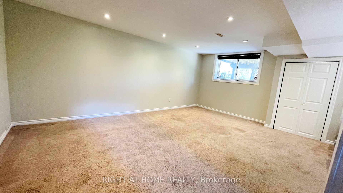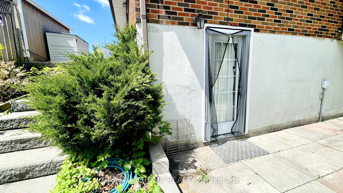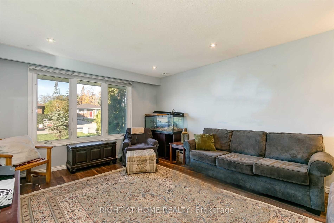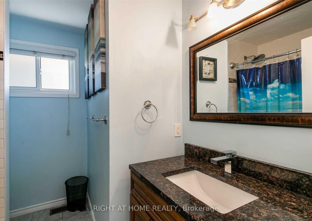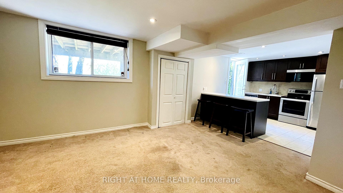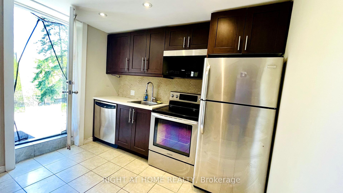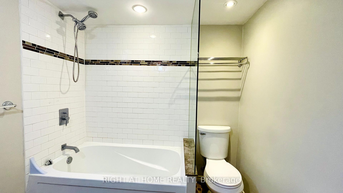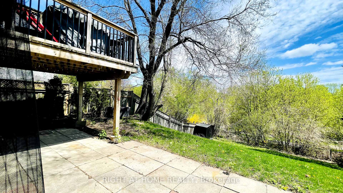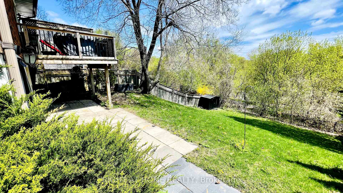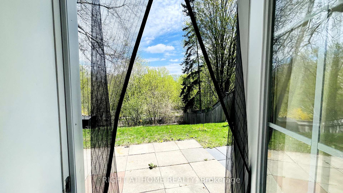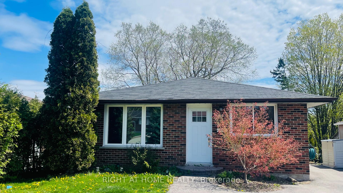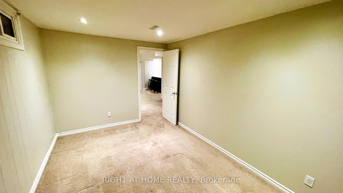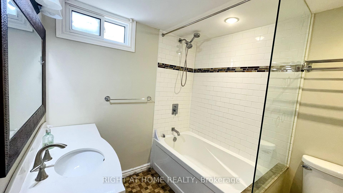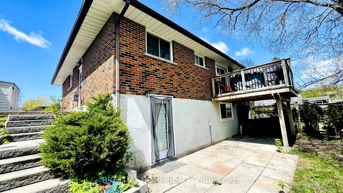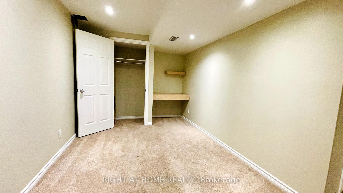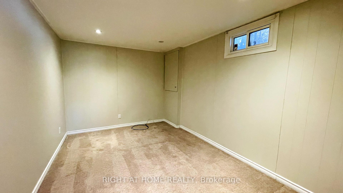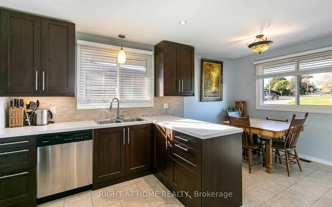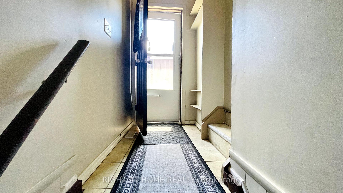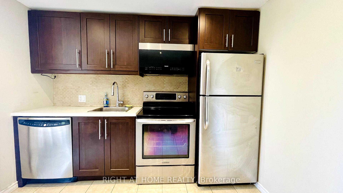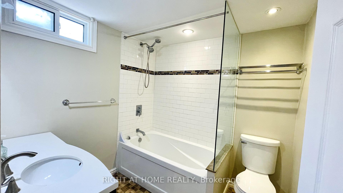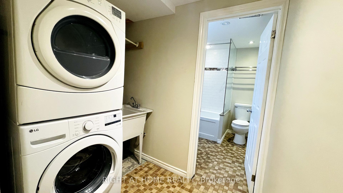$799,000
Available - For Sale
Listing ID: E12128163
509 Tennyson Cour , Oshawa, L1H 3K8, Durham
| Beautifully Renovated All-Brick Bungalow Backing Onto Harmony Creek Golf Course! Located on a quiet court, this registered 2-unit home (per City of Oshawa) can easily be converted back to a single-family residence. Features a walkout basement with separate side entrance and lower-level patio. Main floor includes updated kitchen and baths, newer windows and doors, and a walkout from the primary bedroom to an upper deck overlooking a peaceful pond. Additional upgrades include an in-ground sprinkler system, central A/C, and professionally landscaped yard. A rare opportunity in a tranquil setting with stunning golf course views! Great Hwy 401 access! |
| Price | $799,000 |
| Taxes: | $5497.89 |
| Assessment Year: | 2024 |
| Occupancy: | Tenant |
| Address: | 509 Tennyson Cour , Oshawa, L1H 3K8, Durham |
| Directions/Cross Streets: | Harmony And Tennyson Crt |
| Rooms: | 6 |
| Rooms +: | 6 |
| Bedrooms: | 2 |
| Bedrooms +: | 2 |
| Family Room: | F |
| Basement: | Finished wit, Separate Ent |
| Level/Floor | Room | Length(ft) | Width(ft) | Descriptions | |
| Room 1 | Main | Kitchen | 17.52 | 11.94 | Eat-in Kitchen, Ceramic Floor, Renovated |
| Room 2 | Main | Living Ro | 16.7 | 13.09 | Combined w/Dining, Laminate |
| Room 3 | Main | Primary B | 12.99 | 9.15 | Walk-Out, Double Closet, Laminate |
| Room 4 | Main | Bedroom 2 | 10.99 | 8.99 | Closet, Laminate |
| Room 5 | Lower | Kitchen | 9.97 | 9.97 | Walk-Out, Breakfast Bar, Ceramic Floor |
| Room 6 | Lower | Living Ro | 17.97 | 16.99 | Window, Broadloom |
| Room 7 | Lower | Bedroom 3 | 13.97 | 8.99 | Broadloom, Window |
| Room 8 | Lower | Bedroom 4 | 13.97 | 7.97 | Broadloom |
| Washroom Type | No. of Pieces | Level |
| Washroom Type 1 | 4 | Main |
| Washroom Type 2 | 4 | Basement |
| Washroom Type 3 | 0 | |
| Washroom Type 4 | 0 | |
| Washroom Type 5 | 0 |
| Total Area: | 0.00 |
| Property Type: | Detached |
| Style: | Bungalow |
| Exterior: | Brick |
| Garage Type: | None |
| (Parking/)Drive: | Private |
| Drive Parking Spaces: | 4 |
| Park #1 | |
| Parking Type: | Private |
| Park #2 | |
| Parking Type: | Private |
| Pool: | None |
| Approximatly Square Footage: | 700-1100 |
| Property Features: | Golf, Greenbelt/Conserva |
| CAC Included: | N |
| Water Included: | N |
| Cabel TV Included: | N |
| Common Elements Included: | N |
| Heat Included: | N |
| Parking Included: | N |
| Condo Tax Included: | N |
| Building Insurance Included: | N |
| Fireplace/Stove: | N |
| Heat Type: | Forced Air |
| Central Air Conditioning: | Central Air |
| Central Vac: | N |
| Laundry Level: | Syste |
| Ensuite Laundry: | F |
| Sewers: | Sewer |
$
%
Years
This calculator is for demonstration purposes only. Always consult a professional
financial advisor before making personal financial decisions.
| Although the information displayed is believed to be accurate, no warranties or representations are made of any kind. |
| RIGHT AT HOME REALTY |
|
|

NASSER NADA
Broker
Dir:
416-859-5645
Bus:
905-507-4776
| Book Showing | Email a Friend |
Jump To:
At a Glance:
| Type: | Freehold - Detached |
| Area: | Durham |
| Municipality: | Oshawa |
| Neighbourhood: | Donevan |
| Style: | Bungalow |
| Tax: | $5,497.89 |
| Beds: | 2+2 |
| Baths: | 2 |
| Fireplace: | N |
| Pool: | None |
Locatin Map:
Payment Calculator:

