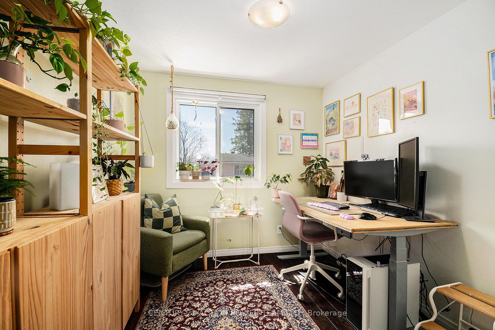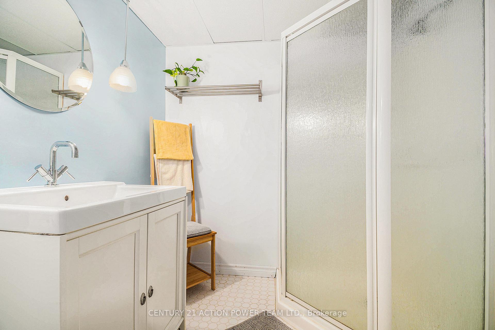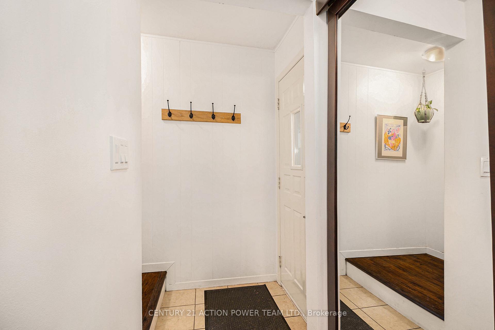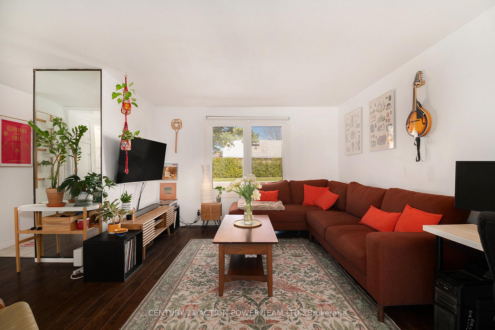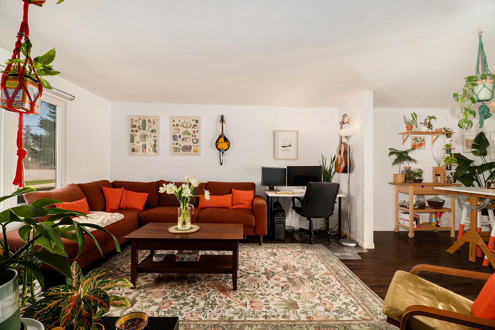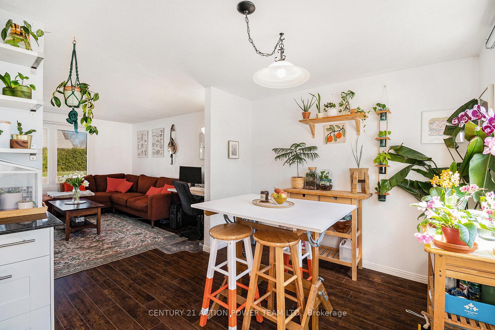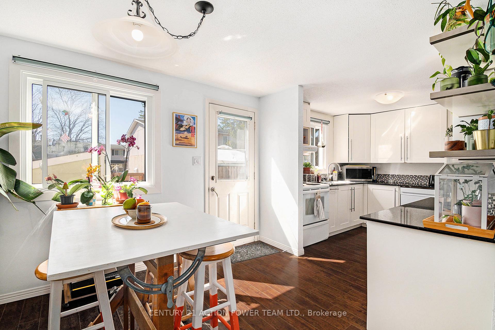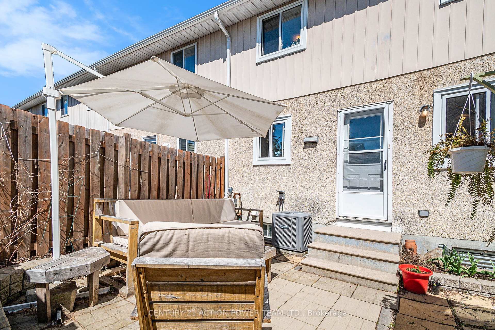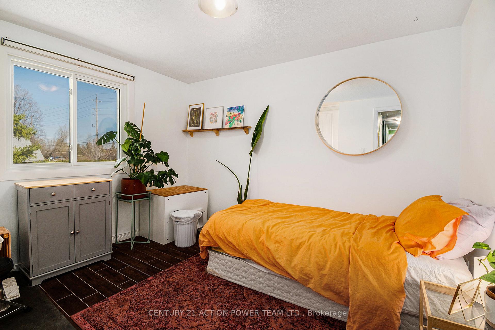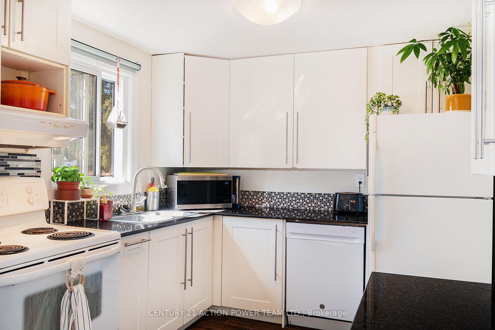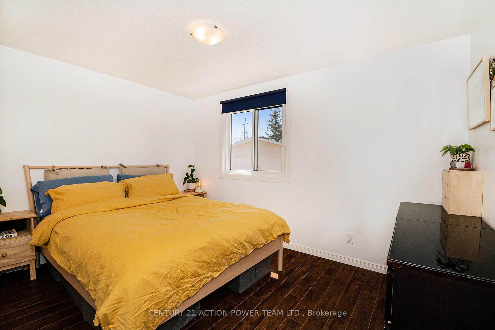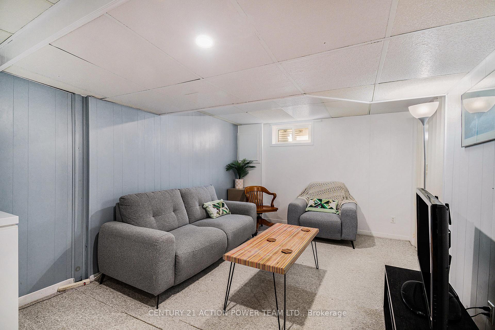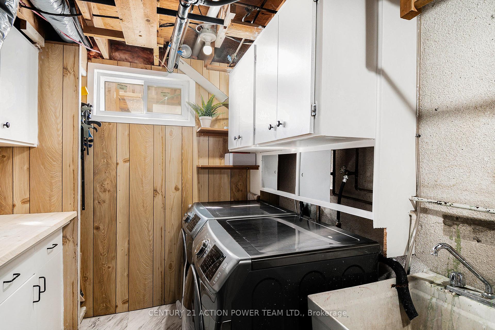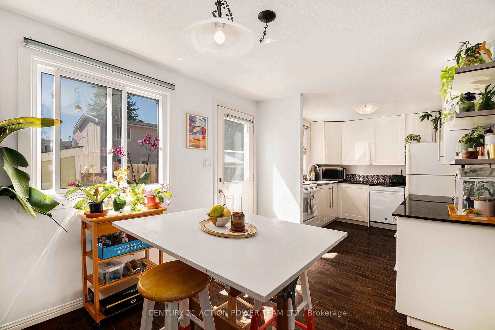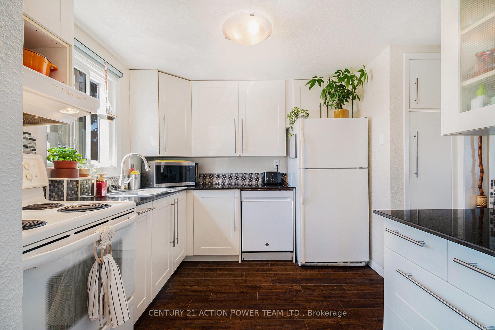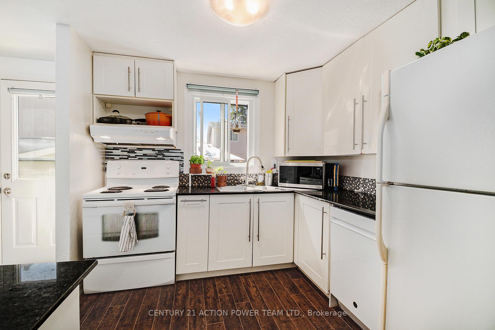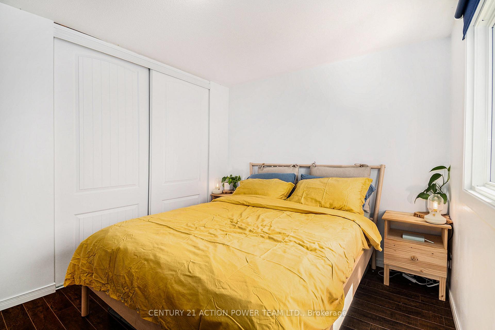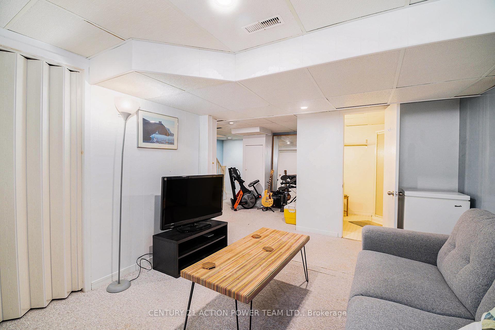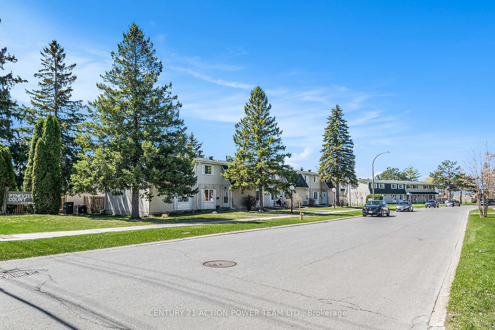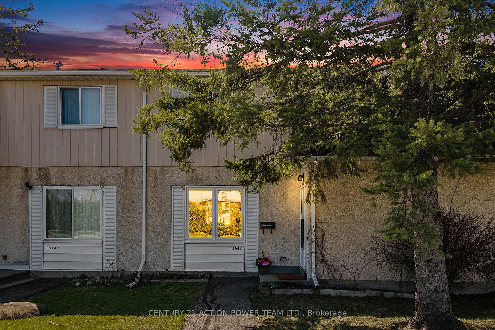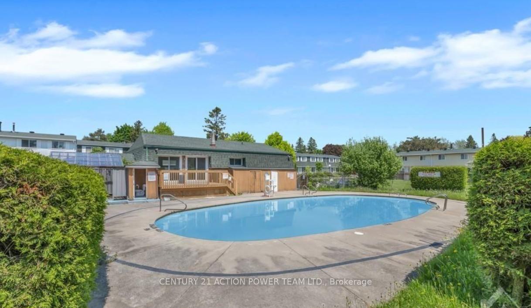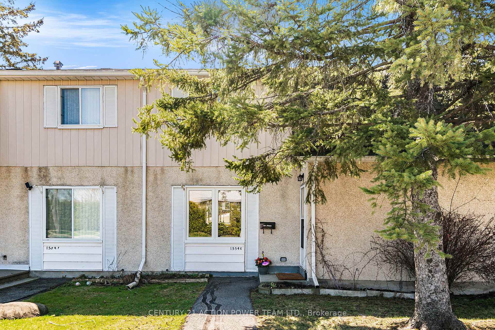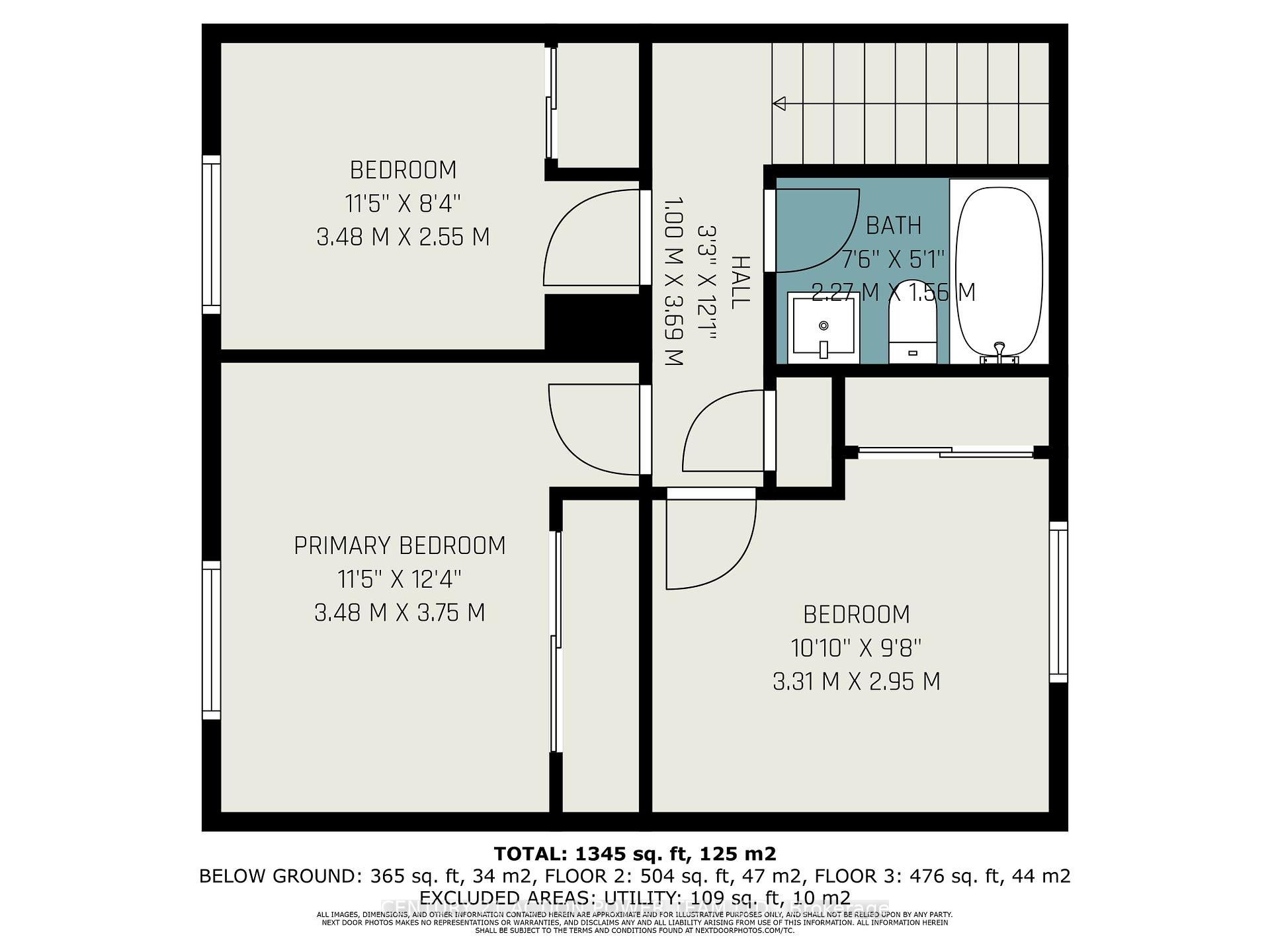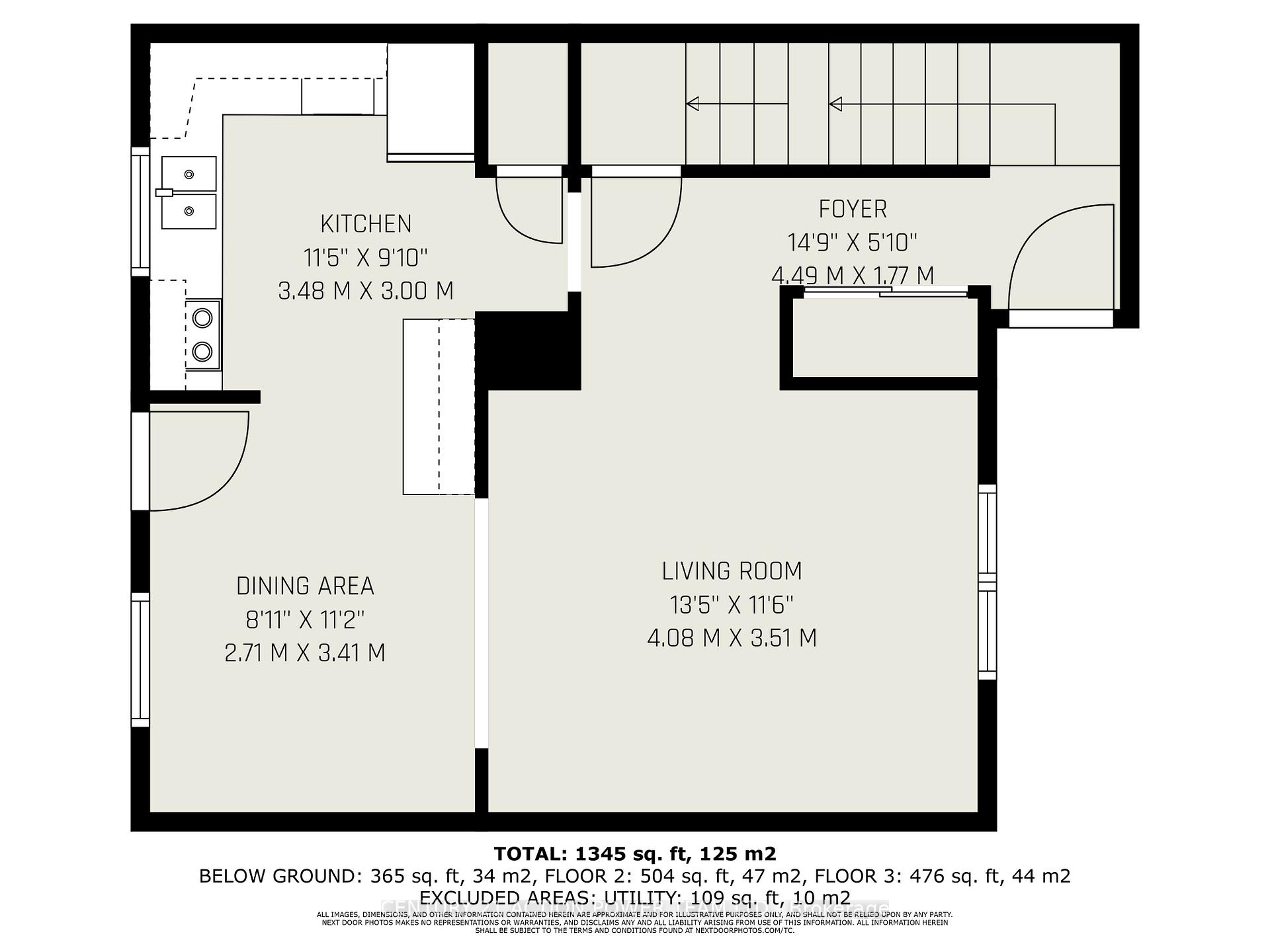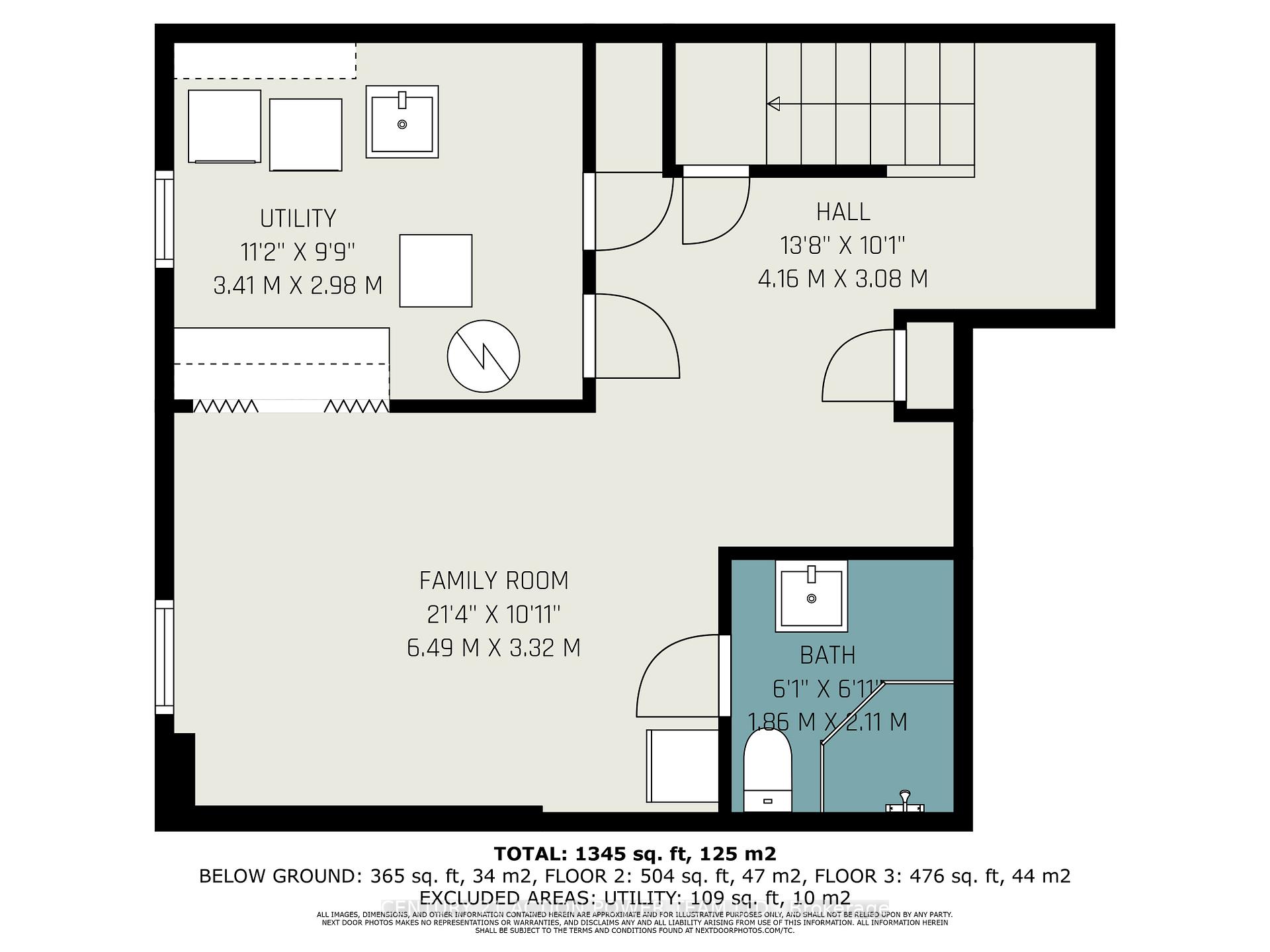$379,900
Available - For Sale
Listing ID: X12122568
1554 E Beaverpond Driv , Cyrville - Carson Grove - Pineview, K1B 3R9, Ottawa
| OPEN HOUSE SUN. MAY 18th 2-4. Welcome to this charming 3-bedroom, 2-bathroom condo townhome, ideally located in the desirable Pineview community. This bright and updated home features quality hardwood laminate flooring throughout the main and second levels. The main floor boasts a spacious living space with living room, dining room and an updated kitchen with granite countertops plus walkout to the garden. Situated on the outer edge of the complex this unit is on Beaverpond Drive, which offers privacy and tranquility with a newer fenced-in backyard which also has space for garden, shed, outdoor furniture and a BBQ. Finished basement with 3 piece bathroom. Pride of ownership throughout. Home is conveniently located within walking distance to Blair Train Station, parks, golf course, schools, grocery stores, restaurants, and Costco, with easy highway access and minutes to downtown. Enjoy the added perks of an inground pool and clubhouse just in time for summer! Water/sewer included with the condo fees, roof 2014, attic insulation 2020, dishwasher 2024, washer and dryer 2018. Utility costs: Average Hydro: $96.19 per month | Average Gas: $41.58 per month | Average Water Tank: $29.07 per month Age of furnace - October 2019 Age of A/C - 2019 Upgrades made: New windows (2025), new electrical box (2024), copper-tailed electrics (2024). ESA and status certificate available. Move in and enjoy! |
| Price | $379,900 |
| Taxes: | $1907.00 |
| Assessment Year: | 2024 |
| Occupancy: | Owner |
| Address: | 1554 E Beaverpond Driv , Cyrville - Carson Grove - Pineview, K1B 3R9, Ottawa |
| Postal Code: | K1B 3R9 |
| Province/State: | Ottawa |
| Directions/Cross Streets: | Blair and Beaverpond |
| Level/Floor | Room | Length(ft) | Width(ft) | Descriptions | |
| Room 1 | Second | Primary B | 11.41 | 12.3 | Carpet Free, Overlooks Backyard, South View |
| Room 2 | Second | Bedroom 2 | 10.86 | 9.68 | Carpet Free, North View |
| Room 3 | Second | Bedroom 3 | 11.41 | 3.28 | Carpet Free, South View |
| Room 4 | Second | Bathroom | 7.45 | 5.12 | 4 Pc Bath, Tile Floor |
| Room 5 | Main | Living Ro | 13.38 | 11.51 | Carpet Free |
| Room 6 | Main | Dining Ro | 8.89 | 11.18 | |
| Room 7 | Main | Kitchen | 11.41 | 9.84 | Granite Counters, Backsplash, W/O To Patio |
| Room 8 | Main | Foyer | 14.73 | 5.81 | |
| Room 9 | Basement | Family Ro | 21.29 | 10.89 | Combined w/Sitting |
| Room 10 | Basement | Bathroom | 6.1 | 6.92 | 3 Pc Bath |
| Room 11 | Basement | Laundry | 11.18 | 9.54 | |
| Room 12 | Basement | Sitting | 13.64 | 10.1 |
| Washroom Type | No. of Pieces | Level |
| Washroom Type 1 | 4 | Second |
| Washroom Type 2 | 3 | Basement |
| Washroom Type 3 | 0 | |
| Washroom Type 4 | 0 | |
| Washroom Type 5 | 0 | |
| Washroom Type 6 | 4 | Second |
| Washroom Type 7 | 3 | Basement |
| Washroom Type 8 | 0 | |
| Washroom Type 9 | 0 | |
| Washroom Type 10 | 0 | |
| Washroom Type 11 | 4 | Second |
| Washroom Type 12 | 3 | Basement |
| Washroom Type 13 | 0 | |
| Washroom Type 14 | 0 | |
| Washroom Type 15 | 0 |
| Total Area: | 0.00 |
| Washrooms: | 2 |
| Heat Type: | Forced Air |
| Central Air Conditioning: | Central Air |
$
%
Years
This calculator is for demonstration purposes only. Always consult a professional
financial advisor before making personal financial decisions.
| Although the information displayed is believed to be accurate, no warranties or representations are made of any kind. |
| CENTURY 21 ACTION POWER TEAM LTD. |
|
|

NASSER NADA
Broker
Dir:
416-859-5645
Bus:
905-507-4776
| Book Showing | Email a Friend |
Jump To:
At a Glance:
| Type: | Com - Condo Townhouse |
| Area: | Ottawa |
| Municipality: | Cyrville - Carson Grove - Pineview |
| Neighbourhood: | 2204 - Pineview |
| Style: | 2-Storey |
| Tax: | $1,907 |
| Maintenance Fee: | $635.35 |
| Beds: | 3 |
| Baths: | 2 |
| Fireplace: | N |
Locatin Map:
Payment Calculator:

