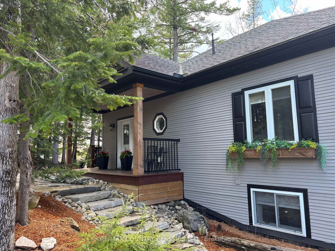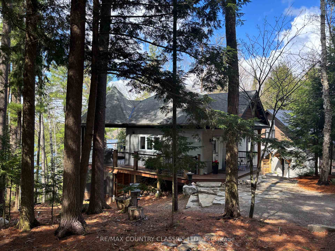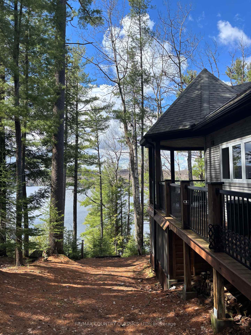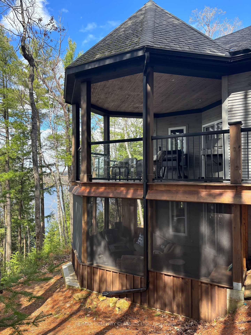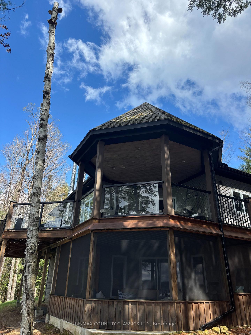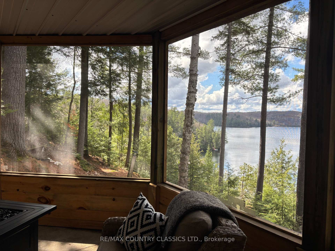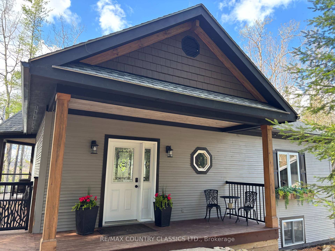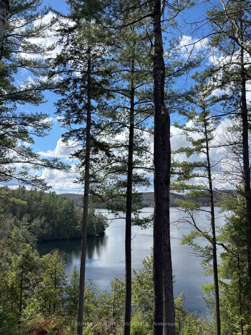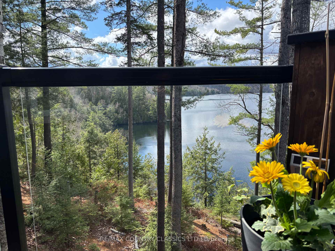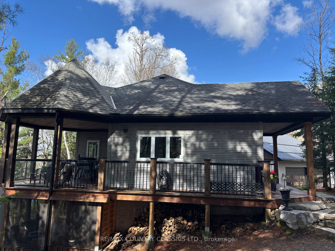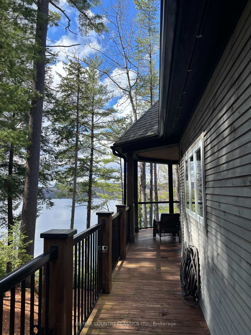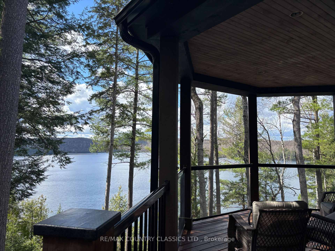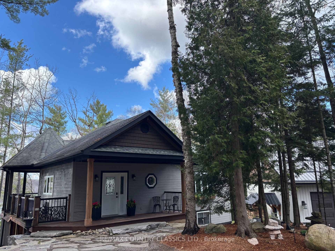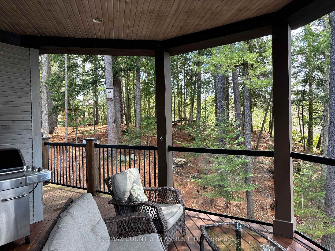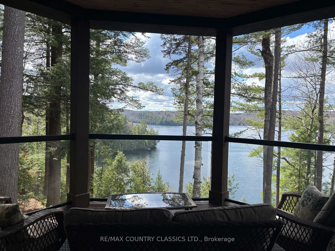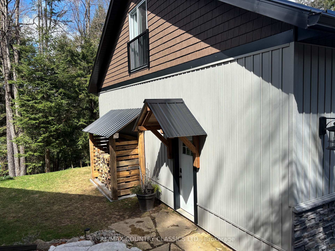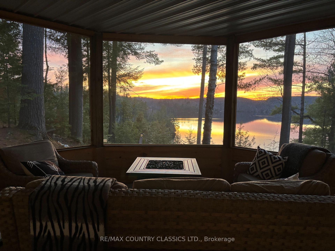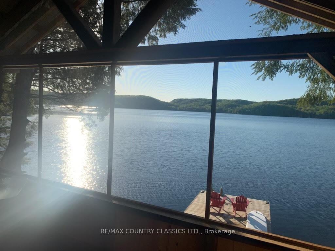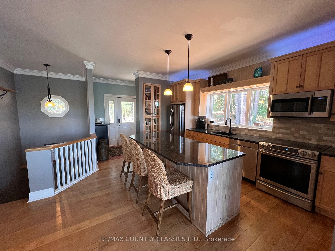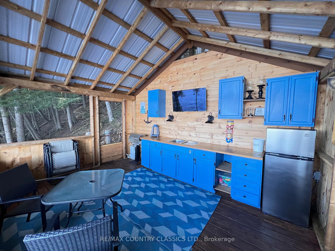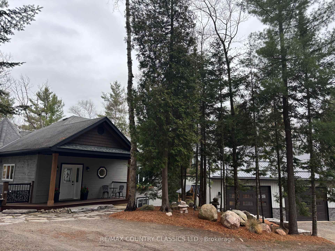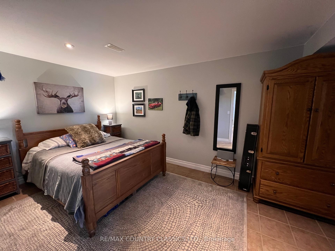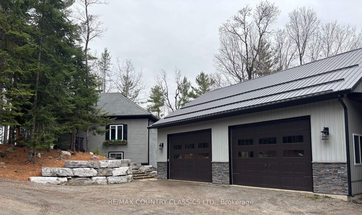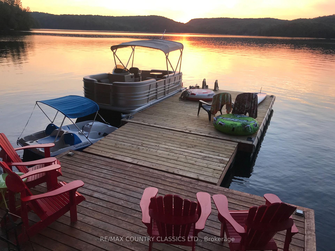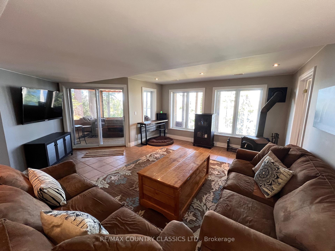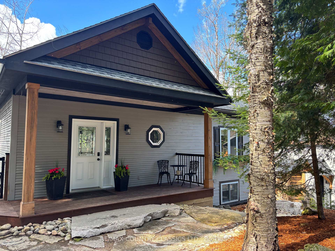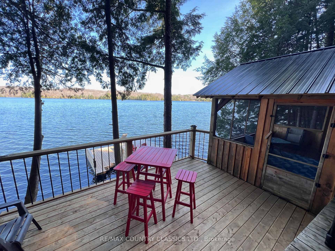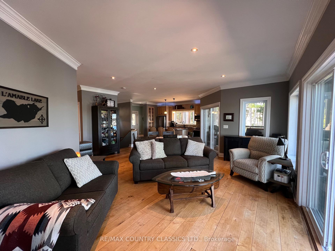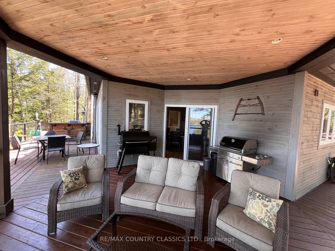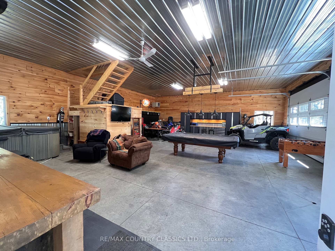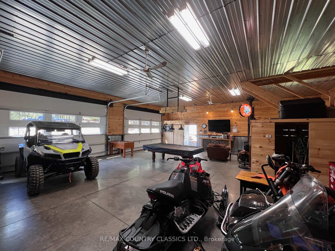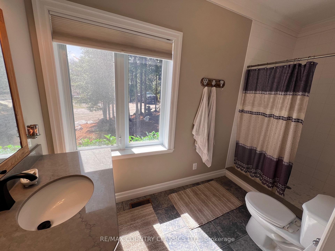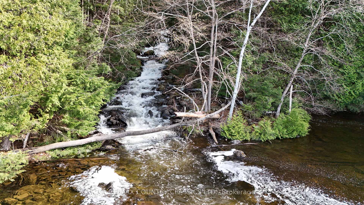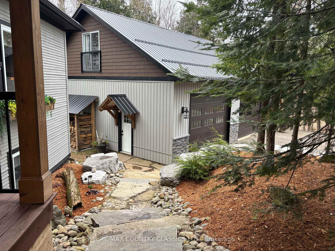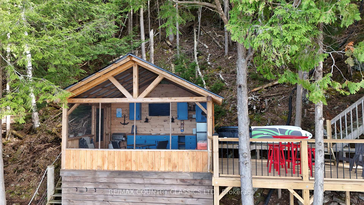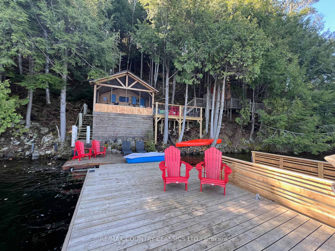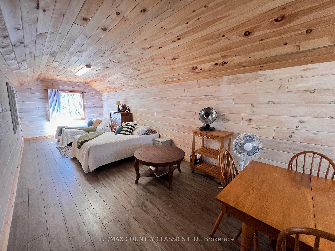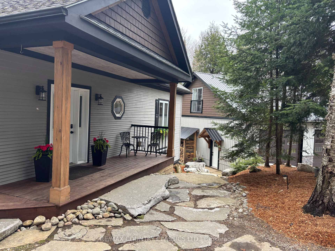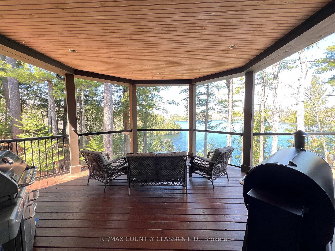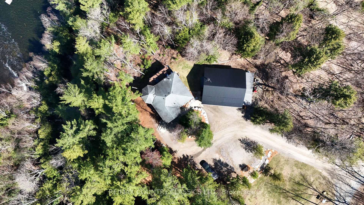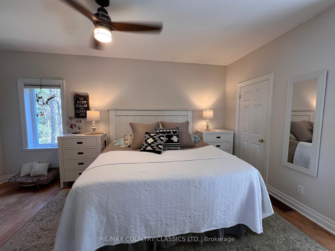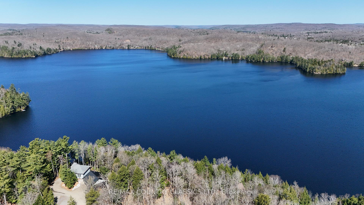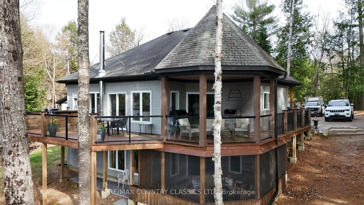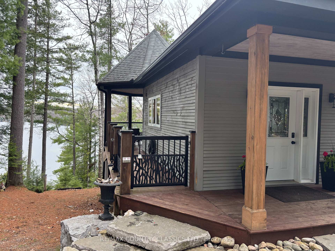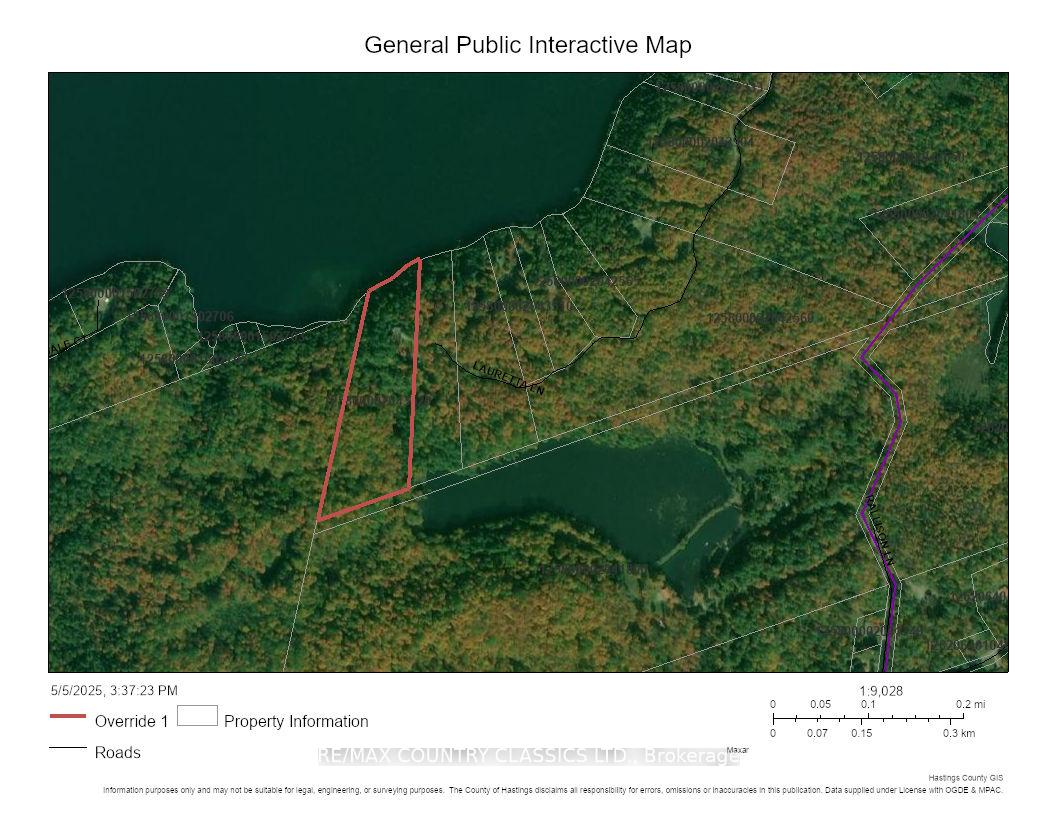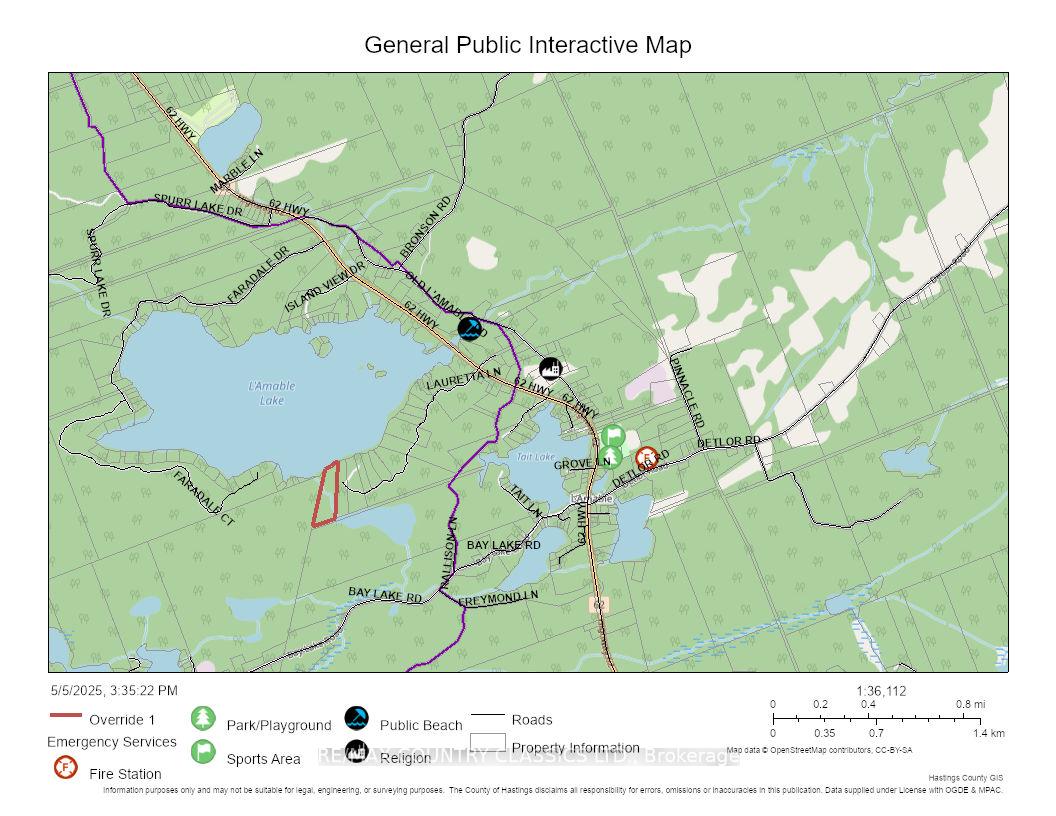$1,499,000
Available - For Sale
Listing ID: X12127668
322B Lauretta Lane , Faraday, K0L 1C0, Hastings
| L'Amable Lake - Welcome to this unique property with a panoramic view of pristine L'Amable Lake which is a deep clean lake with excellent fishing. This beautiful turn key property has so much to offer with over 12 acres, 390 feet of very private waterfront and located beside the scenic L'Amable Falls. Well appointed custom built home with open concept living room, dining room & kitchen, maple floors, granite countertops, primary bedroom with 2 walk-in closets, ensuite, powder room, large wrap around deck and huge porch overlooking the lake to take advantage of the view. Walkout lower level has 2 bedrooms, rec room, 4 pc bathroom and a lovely screen porch. The detached 38 x 40' garage is every person's dream. Big enough for vehicles & toys, it also has a hot tub and a finished loft with sleeping quarters. There are both stairs and an ATV path to the very private dock which has a screened cabin, summer kitchen, ample docks & storage shed. Excellent swimming with crystal clear water that is 10' deep. Gorgeous landscaped yard with ample room. Forest management is in place which lowers your taxes. Rec trail is so close to your house that you can ride from your house to access miles of trails |
| Price | $1,499,000 |
| Taxes: | $4111.18 |
| Assessment Year: | 2025 |
| Occupancy: | Owner |
| Address: | 322B Lauretta Lane , Faraday, K0L 1C0, Hastings |
| Acreage: | 10-24.99 |
| Directions/Cross Streets: | Highway 62 & Lauretta Lane |
| Rooms: | 11 |
| Bedrooms: | 3 |
| Bedrooms +: | 0 |
| Family Room: | F |
| Basement: | Finished wit, Full |
| Level/Floor | Room | Length(ft) | Width(ft) | Descriptions | |
| Room 1 | Main | Kitchen | 13.12 | 10.43 | Wood, Stainless Steel Appl |
| Room 2 | Main | Living Ro | 17.97 | 18.89 | Wood, Combined w/Dining |
| Room 3 | Main | Primary B | 16.89 | 11.09 | Wood, 3 Pc Ensuite |
| Room 4 | Main | Foyer | 7.81 | 5.44 | Tile Floor |
| Room 5 | Lower | Recreatio | 14.66 | 21.78 | Tile Floor |
| Room 6 | Lower | Bedroom 2 | 14.92 | 10.27 | Tile Floor |
| Room 7 | Lower | Bedroom 3 | 9.64 | 18.27 | Tile Floor |
| Room 8 | Lower | Laundry | 10.2 | 8.66 | Tile Floor |
| Room 9 | Main | Bathroom | 4.95 | 12.2 | 3 Pc Ensuite |
| Room 10 | Main | Bathroom | 3.9 | 4.99 | 2 Pc Bath |
| Room 11 | Lower | Bathroom | 11.15 | 4.89 | 4 Pc Bath |
| Washroom Type | No. of Pieces | Level |
| Washroom Type 1 | 3 | Main |
| Washroom Type 2 | 2 | Main |
| Washroom Type 3 | 4 | Lower |
| Washroom Type 4 | 0 | |
| Washroom Type 5 | 0 | |
| Washroom Type 6 | 3 | Main |
| Washroom Type 7 | 2 | Main |
| Washroom Type 8 | 4 | Lower |
| Washroom Type 9 | 0 | |
| Washroom Type 10 | 0 |
| Total Area: | 0.00 |
| Approximatly Age: | 16-30 |
| Property Type: | Detached |
| Style: | Bungalow |
| Exterior: | Wood |
| Garage Type: | Detached |
| (Parking/)Drive: | Private Do |
| Drive Parking Spaces: | 8 |
| Park #1 | |
| Parking Type: | Private Do |
| Park #2 | |
| Parking Type: | Private Do |
| Pool: | None |
| Other Structures: | Out Buildings |
| Approximatly Age: | 16-30 |
| Approximatly Square Footage: | 1100-1500 |
| Property Features: | Cul de Sac/D, Hospital |
| CAC Included: | N |
| Water Included: | N |
| Cabel TV Included: | N |
| Common Elements Included: | N |
| Heat Included: | N |
| Parking Included: | N |
| Condo Tax Included: | N |
| Building Insurance Included: | N |
| Fireplace/Stove: | Y |
| Heat Type: | Forced Air |
| Central Air Conditioning: | Central Air |
| Central Vac: | N |
| Laundry Level: | Syste |
| Ensuite Laundry: | F |
| Sewers: | Septic |
| Water: | Lake/Rive |
| Water Supply Types: | Lake/River |
| Utilities-Cable: | N |
| Utilities-Hydro: | Y |
$
%
Years
This calculator is for demonstration purposes only. Always consult a professional
financial advisor before making personal financial decisions.
| Although the information displayed is believed to be accurate, no warranties or representations are made of any kind. |
| RE/MAX COUNTRY CLASSICS LTD. |
|
|

NASSER NADA
Broker
Dir:
416-859-5645
Bus:
905-507-4776
| Virtual Tour | Book Showing | Email a Friend |
Jump To:
At a Glance:
| Type: | Freehold - Detached |
| Area: | Hastings |
| Municipality: | Faraday |
| Neighbourhood: | Faraday |
| Style: | Bungalow |
| Approximate Age: | 16-30 |
| Tax: | $4,111.18 |
| Beds: | 3 |
| Baths: | 3 |
| Fireplace: | Y |
| Pool: | None |
Locatin Map:
Payment Calculator:

