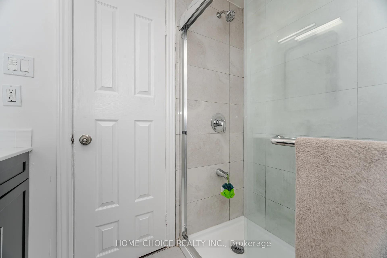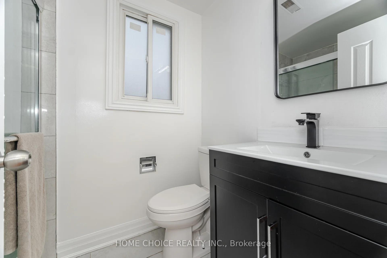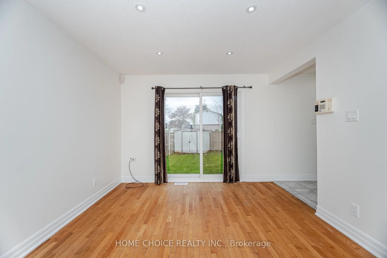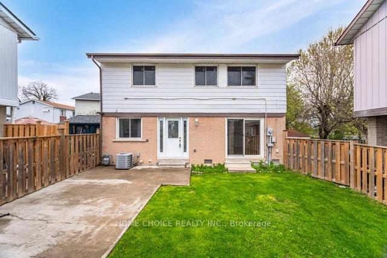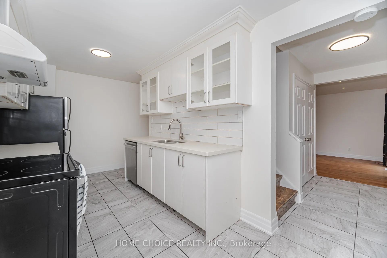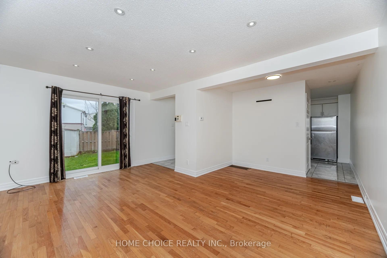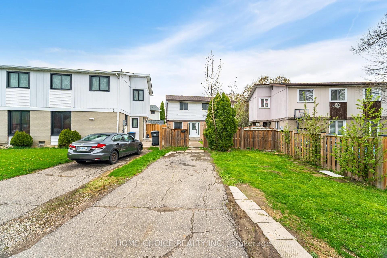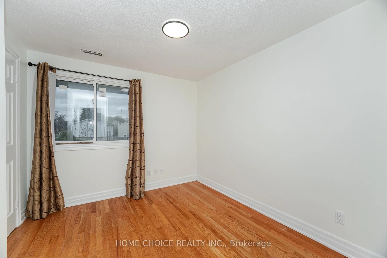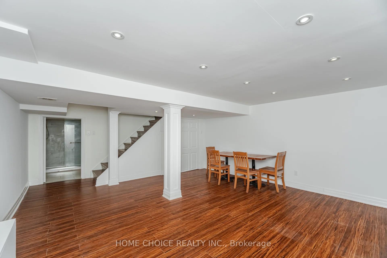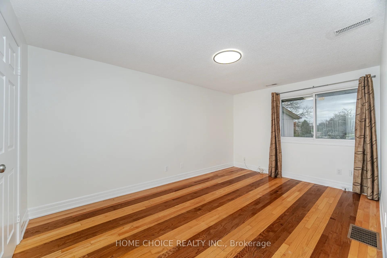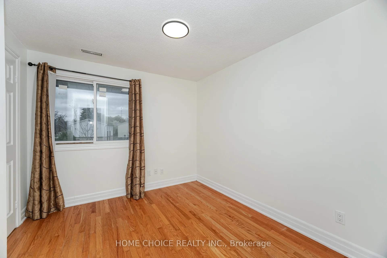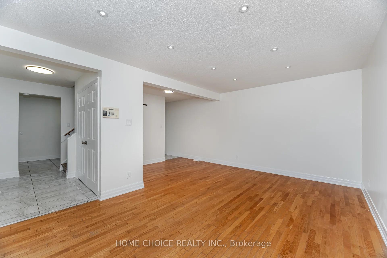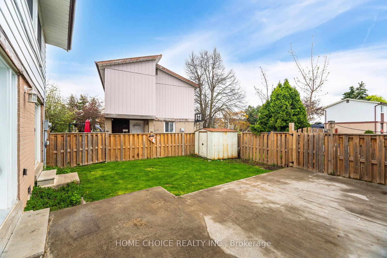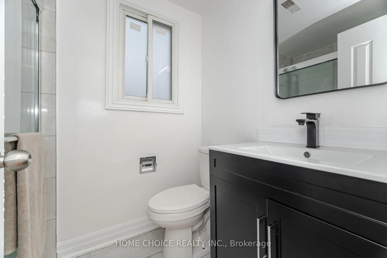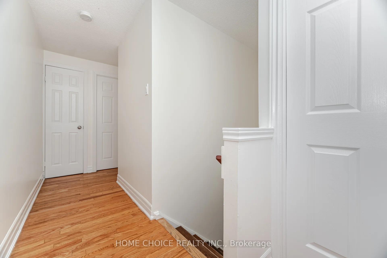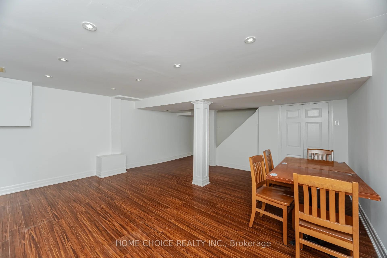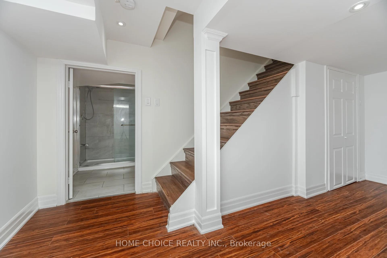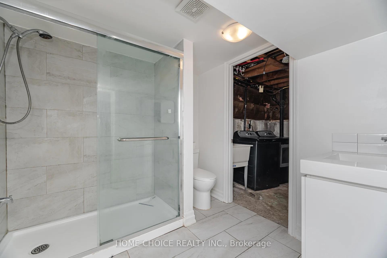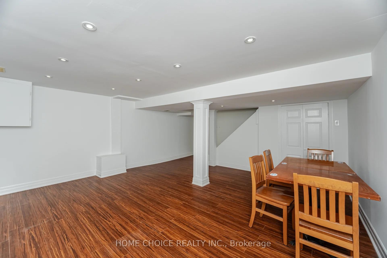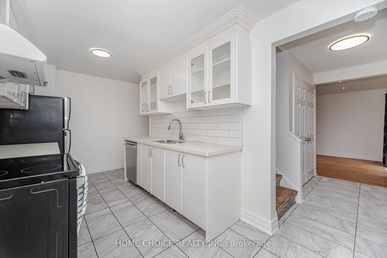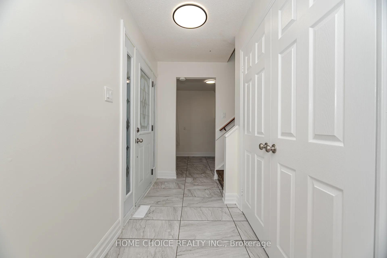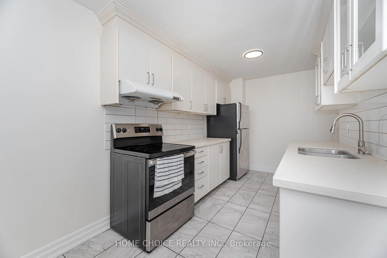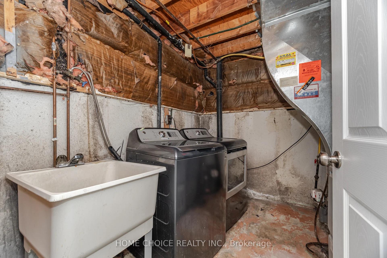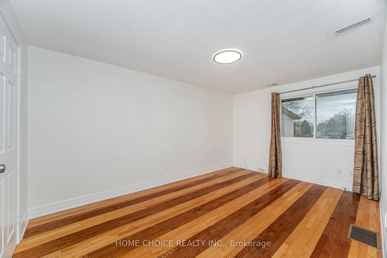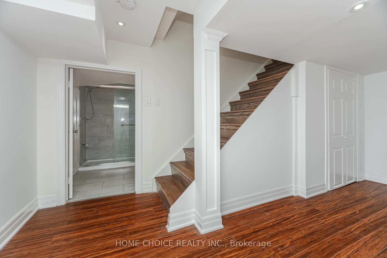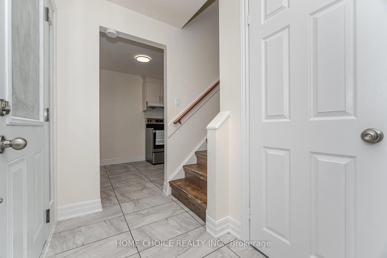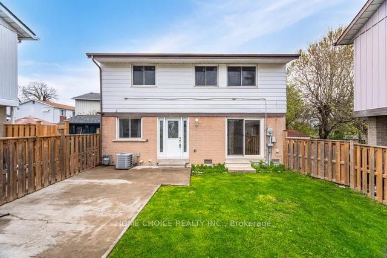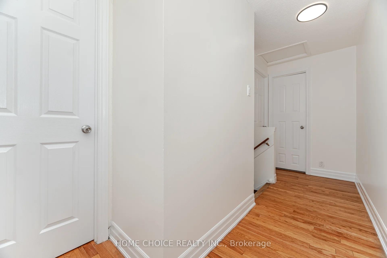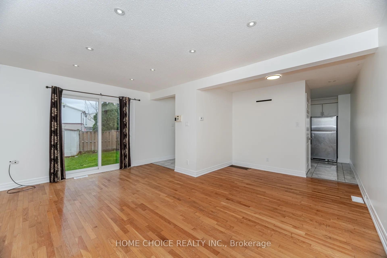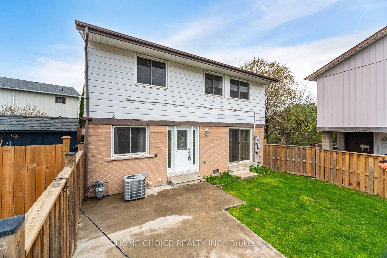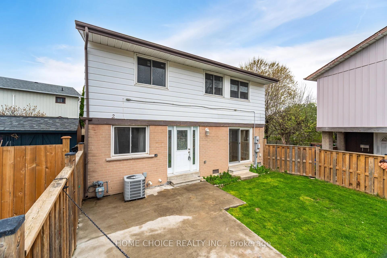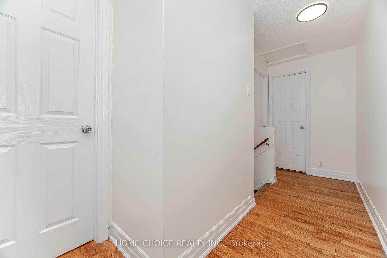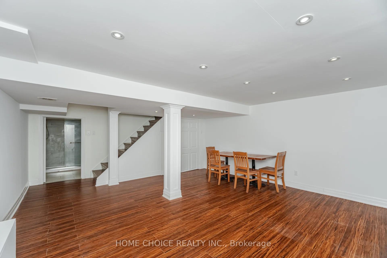$2,850
Available - For Rent
Listing ID: W12129200
2 Hunt Club Driv , Brampton, L6S 1S2, Peel
| Newly renovated detached single family home in a quiet Brampton neighbourhood close to Chingcuacousy Park, H section. Freshly painted, new vanity installed in the upstairs bathroom. New flush mount ceiling lights installed on the top and main floors. Fully fenced in spacious front yard for family barbecues and get togethers. Finished basement with a full bathroom. Close to all amenities such as schools, parks, shopping malls, public transit, hospital, and grocery stores. Driveway has enough room for 3 medium sized vehicles. |
| Price | $2,850 |
| Taxes: | $0.00 |
| Occupancy: | Vacant |
| Address: | 2 Hunt Club Driv , Brampton, L6S 1S2, Peel |
| Directions/Cross Streets: | Howden & Central Park |
| Rooms: | 6 |
| Bedrooms: | 3 |
| Bedrooms +: | 0 |
| Family Room: | F |
| Basement: | Finished |
| Furnished: | Unfu |
| Level/Floor | Room | Length(ft) | Width(ft) | Descriptions | |
| Room 1 | Main | Living Ro | 16.79 | 11.09 | Wood, Combined w/Dining |
| Room 2 | Main | Dining Ro | 9.09 | 6.17 | Wood, Combined w/Family |
| Room 3 | Main | Kitchen | 16.79 | 7.87 | Ceramic Floor, Ceramic Backsplash |
| Room 4 | Second | Primary B | 13.97 | 9.09 | Wood, Closet |
| Room 5 | Second | Bedroom 2 | 12.37 | 9.77 | Wood, Closet |
| Room 6 | Second | Bedroom 3 | 11.68 | 7.38 | Wood, Closet |
| Room 7 | Basement | Recreatio | 16.79 | 16.79 | Laminate |
| Washroom Type | No. of Pieces | Level |
| Washroom Type 1 | 3 | Second |
| Washroom Type 2 | 3 | Basement |
| Washroom Type 3 | 0 | |
| Washroom Type 4 | 0 | |
| Washroom Type 5 | 0 |
| Total Area: | 0.00 |
| Approximatly Age: | 51-99 |
| Property Type: | Detached |
| Style: | 2-Storey |
| Exterior: | Aluminum Siding |
| Garage Type: | None |
| (Parking/)Drive: | Private |
| Drive Parking Spaces: | 3 |
| Park #1 | |
| Parking Type: | Private |
| Park #2 | |
| Parking Type: | Private |
| Pool: | Other |
| Laundry Access: | Laundry Room |
| Approximatly Age: | 51-99 |
| Approximatly Square Footage: | 700-1100 |
| CAC Included: | N |
| Water Included: | N |
| Cabel TV Included: | N |
| Common Elements Included: | N |
| Heat Included: | N |
| Parking Included: | N |
| Condo Tax Included: | N |
| Building Insurance Included: | N |
| Fireplace/Stove: | N |
| Heat Type: | Forced Air |
| Central Air Conditioning: | Central Air |
| Central Vac: | N |
| Laundry Level: | Syste |
| Ensuite Laundry: | F |
| Elevator Lift: | False |
| Sewers: | Sewer |
| Utilities-Cable: | Y |
| Utilities-Hydro: | Y |
| Although the information displayed is believed to be accurate, no warranties or representations are made of any kind. |
| HOME CHOICE REALTY INC. |
|
|

NASSER NADA
Broker
Dir:
416-859-5645
Bus:
905-507-4776
| Virtual Tour | Book Showing | Email a Friend |
Jump To:
At a Glance:
| Type: | Freehold - Detached |
| Area: | Peel |
| Municipality: | Brampton |
| Neighbourhood: | Central Park |
| Style: | 2-Storey |
| Approximate Age: | 51-99 |
| Beds: | 3 |
| Baths: | 2 |
| Fireplace: | N |
| Pool: | Other |
Locatin Map:

