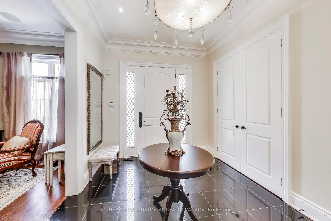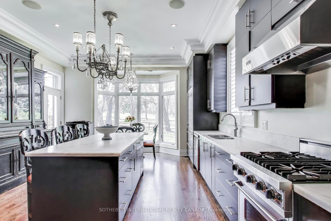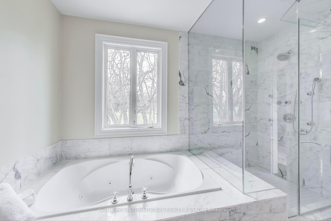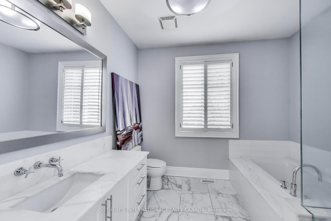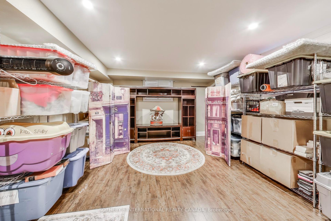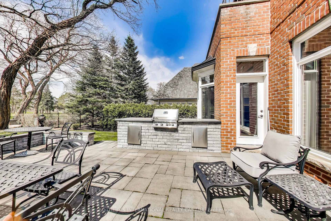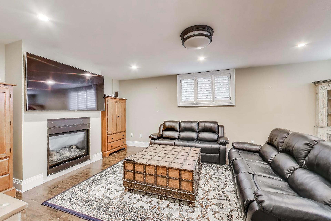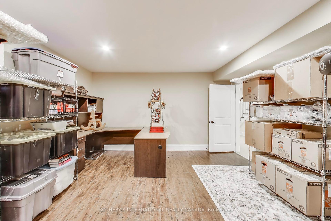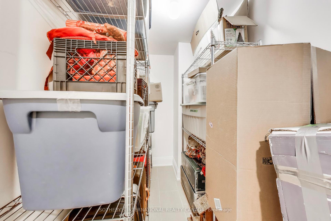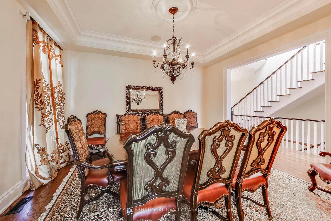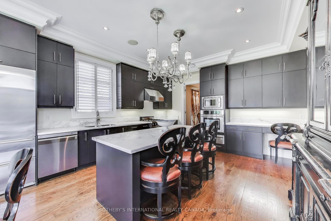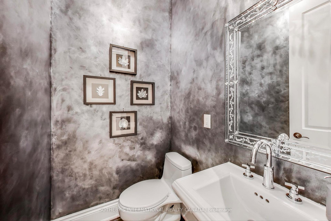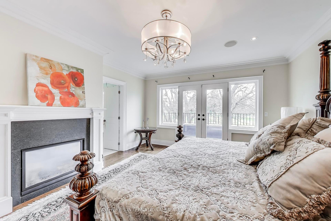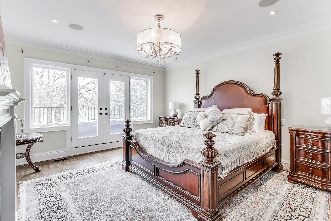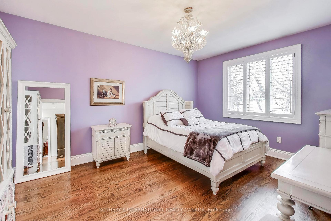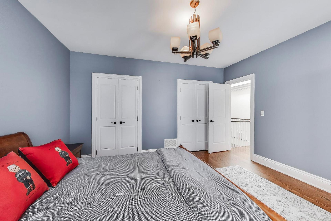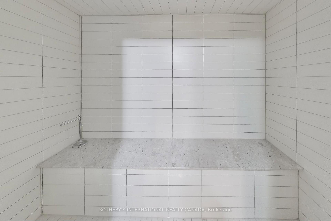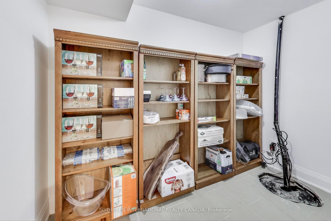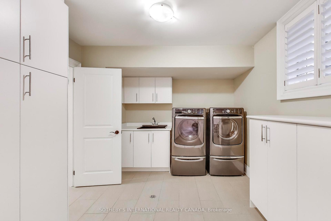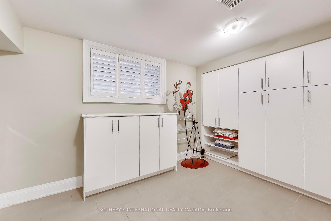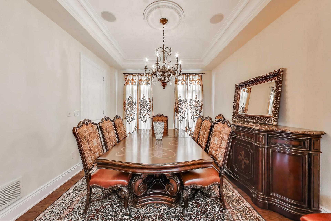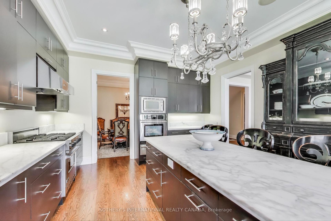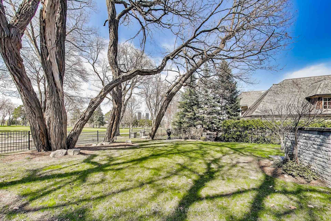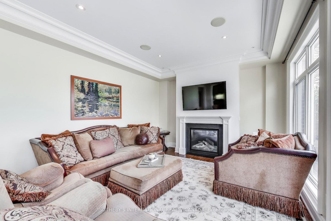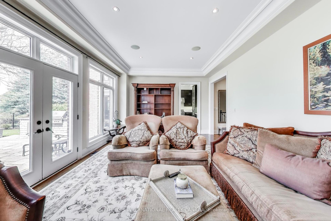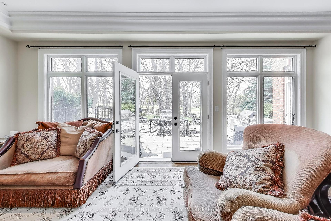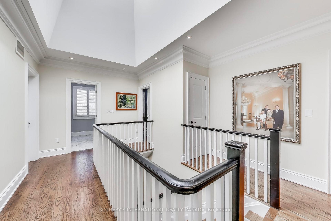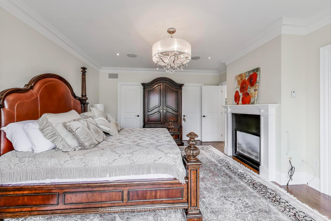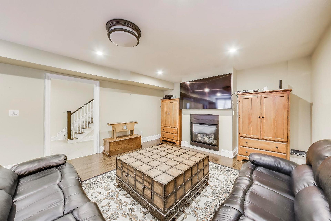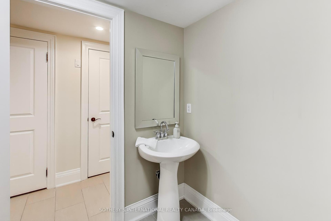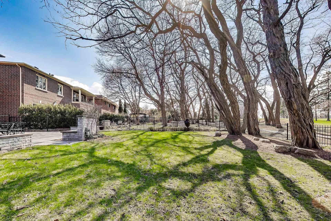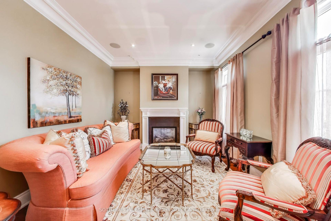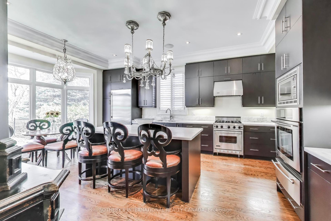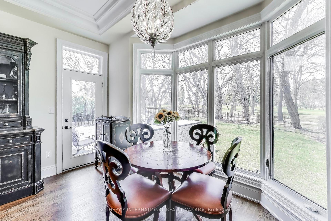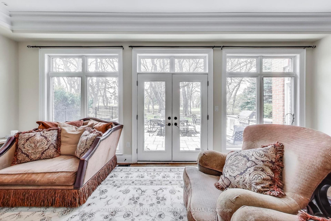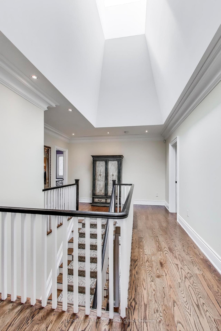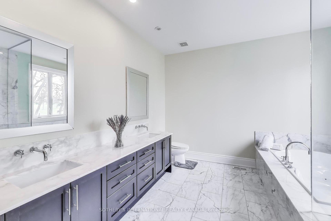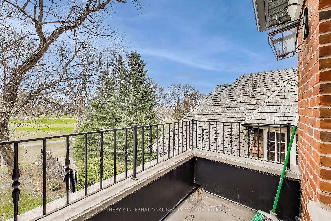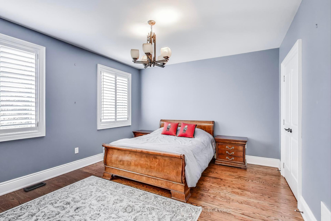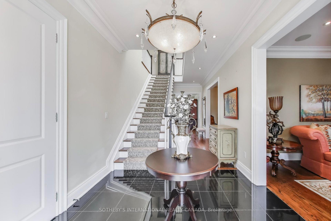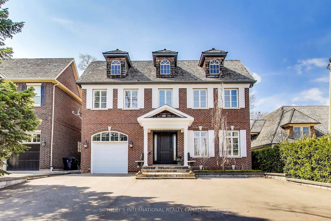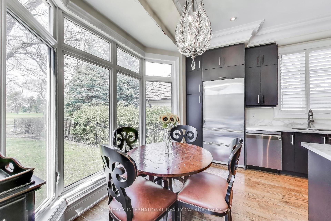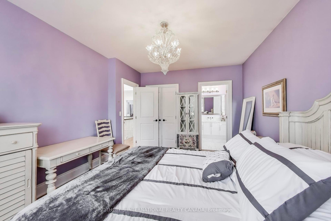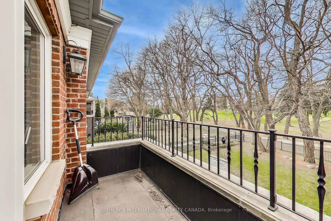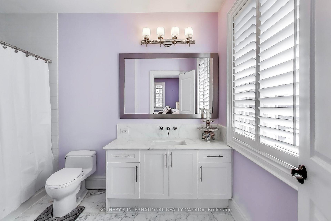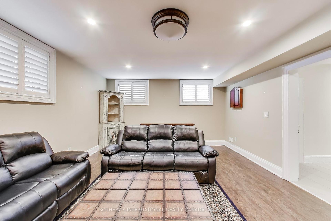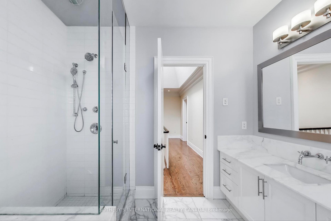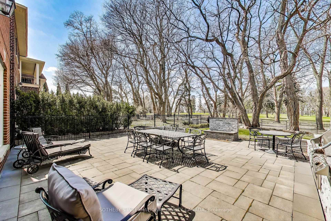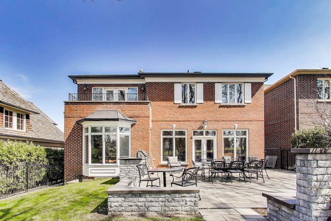$11,111
Available - For Rent
Listing ID: W12130934
16 St Phillips Road , Toronto, M9P 2N6, Toronto
| A very rare opportunity to live on the exclusive St. Phillips Rd in a beautiful and luxurious 4 bed, 4 bath, 5000 sq ft detached house, w/6 parking spaces. This house backs onto the exclusive Weston Golf & Country Club & comes with with serene tree views, a large patio/ BBQ area - perfect for Summer entertaining. Inside the house is plenty of space for all your family/ office needs, a huge kitchen w/ eat-in breakfast area + counter top breakfast bar. There is so much storage in the basement, a cantina to keep wine cool, separate laundry room, rec room, office, a garage and parking for 6 additional cars, this house has it all. Upstairs are 4 generous sized bedrooms, all with closets/ walk-in closets, windows, 2 ensuites. The primary has a walk-out balcony, there is a skylight over looking the main staircase allowing oodles of light to flow into the house. Can be fully furnished or unfurnished. Ready to move in and make this your home. |
| Price | $11,111 |
| Taxes: | $0.00 |
| Occupancy: | Owner |
| Address: | 16 St Phillips Road , Toronto, M9P 2N6, Toronto |
| Directions/Cross Streets: | Royal York/ Dixon |
| Rooms: | 10 |
| Bedrooms: | 4 |
| Bedrooms +: | 0 |
| Family Room: | T |
| Basement: | Finished |
| Furnished: | Unfu |
| Level/Floor | Room | Length(ft) | Width(ft) | Descriptions | |
| Room 1 | Main | Living Ro | 12.37 | 15.22 | Fireplace, Window, Hardwood Floor |
| Room 2 | Main | Dining Ro | 12.1 | 15.19 | Pocket Doors, Window, Hardwood Floor |
| Room 3 | Main | Kitchen | 12.63 | 15.22 | Eat-in Kitchen, Bay Window, Stainless Steel Appl |
| Room 4 | Main | Family Ro | 14.24 | 24.93 | French Doors, W/O To Terrace, Hardwood Floor |
| Room 5 | Second | Primary B | 17.22 | 15.28 | 5 Pc Ensuite, W/O To Balcony, Hardwood Floor |
| Room 6 | Second | Bedroom 2 | 13.19 | 15.28 | South View, Closet, Hardwood Floor |
| Room 7 | Second | Bedroom 3 | 13.22 | 14.86 | Double Closet, South View, Hardwood Floor |
| Room 8 | Second | Bedroom 4 | 16.3 | 12.07 | 4 Pc Ensuite, Window, Hardwood Floor |
| Room 9 | Basement | Office | 21.94 | 14.92 | Separate Room, Window, Hardwood Floor |
| Room 10 | Basement | Recreatio | 21.55 | 14.99 | Fireplace, Window, Hardwood Floor |
| Room 11 | Basement | Laundry | 17.61 | 10.56 | Separate Room, Closet Organizers, Tile Floor |
| Room 12 | Basement | Cold Room | 5.28 | 10.99 | Tile Floor |
| Washroom Type | No. of Pieces | Level |
| Washroom Type 1 | 2 | Main |
| Washroom Type 2 | 5 | Second |
| Washroom Type 3 | 4 | Second |
| Washroom Type 4 | 4 | Second |
| Washroom Type 5 | 3 | Basement |
| Total Area: | 0.00 |
| Approximatly Age: | 16-30 |
| Property Type: | Detached |
| Style: | 2-Storey |
| Exterior: | Brick, Wood |
| Garage Type: | Built-In |
| (Parking/)Drive: | Private |
| Drive Parking Spaces: | 6 |
| Park #1 | |
| Parking Type: | Private |
| Park #2 | |
| Parking Type: | Private |
| Pool: | None |
| Laundry Access: | Laundry Room |
| Approximatly Age: | 16-30 |
| Approximatly Square Footage: | 3000-3500 |
| CAC Included: | N |
| Water Included: | N |
| Cabel TV Included: | N |
| Common Elements Included: | N |
| Heat Included: | N |
| Parking Included: | N |
| Condo Tax Included: | N |
| Building Insurance Included: | N |
| Fireplace/Stove: | Y |
| Heat Type: | Forced Air |
| Central Air Conditioning: | Central Air |
| Central Vac: | N |
| Laundry Level: | Syste |
| Ensuite Laundry: | F |
| Elevator Lift: | False |
| Sewers: | Sewer |
| Although the information displayed is believed to be accurate, no warranties or representations are made of any kind. |
| SOTHEBY'S INTERNATIONAL REALTY CANADA |
|
|

NASSER NADA
Broker
Dir:
416-859-5645
Bus:
905-507-4776
| Book Showing | Email a Friend |
Jump To:
At a Glance:
| Type: | Freehold - Detached |
| Area: | Toronto |
| Municipality: | Toronto W09 |
| Neighbourhood: | Kingsview Village-The Westway |
| Style: | 2-Storey |
| Approximate Age: | 16-30 |
| Beds: | 4 |
| Baths: | 5 |
| Fireplace: | Y |
| Pool: | None |
Locatin Map:

