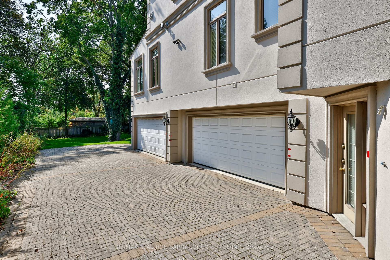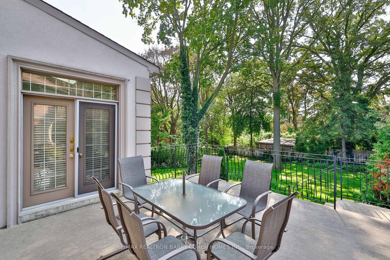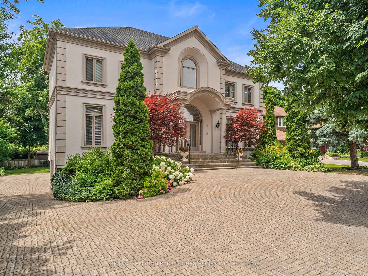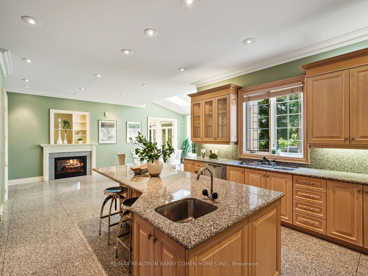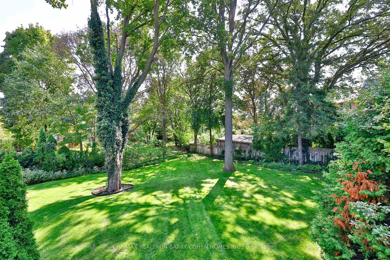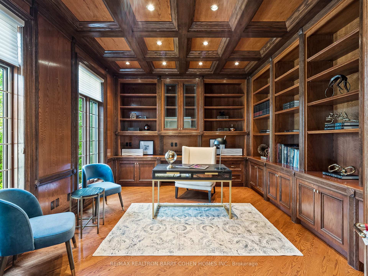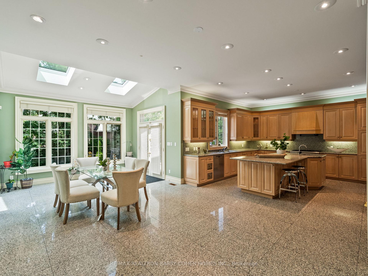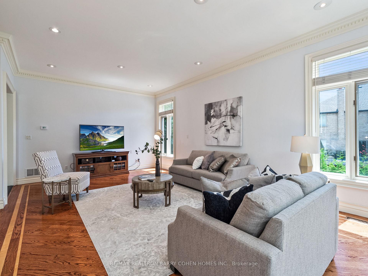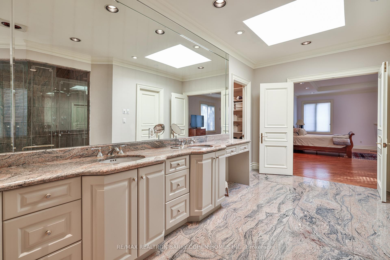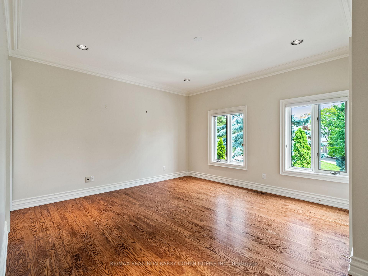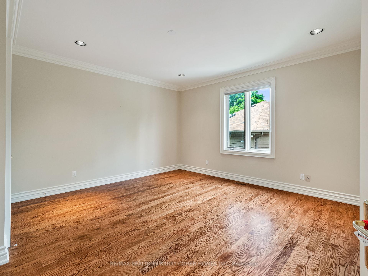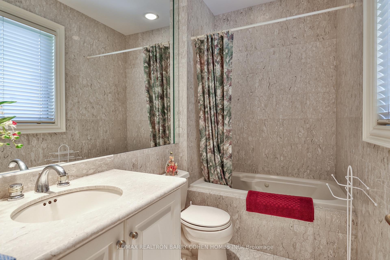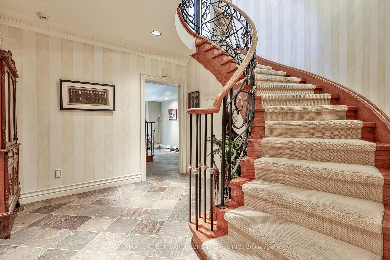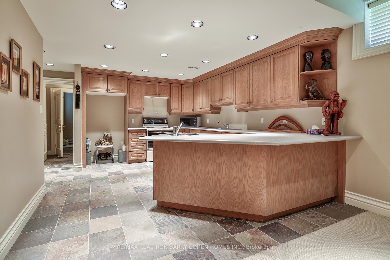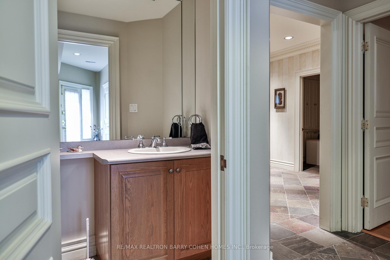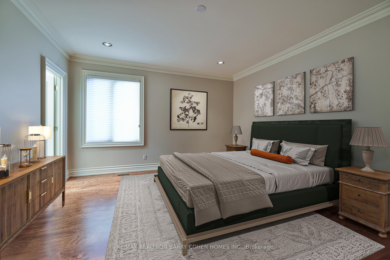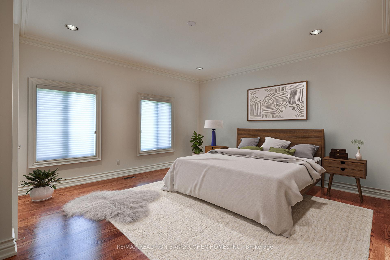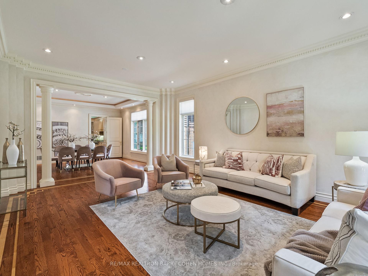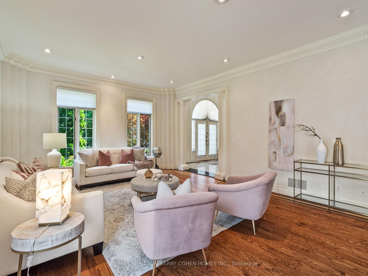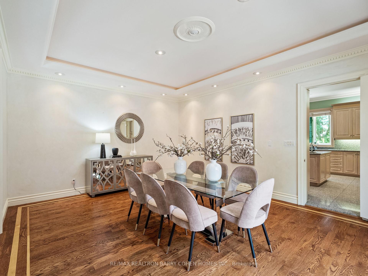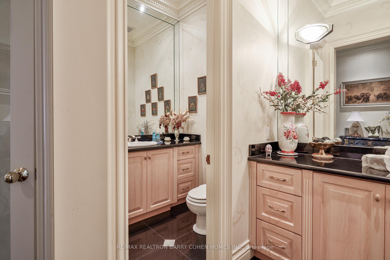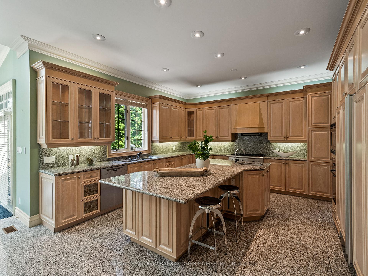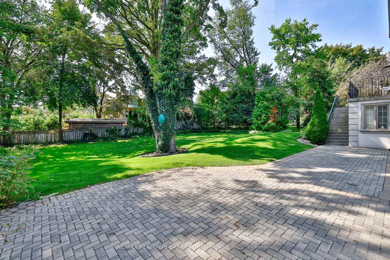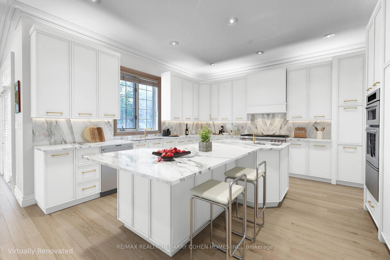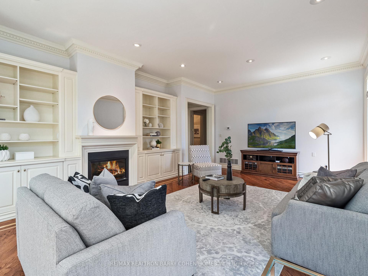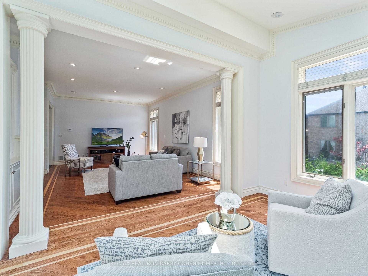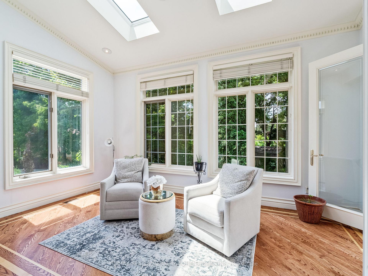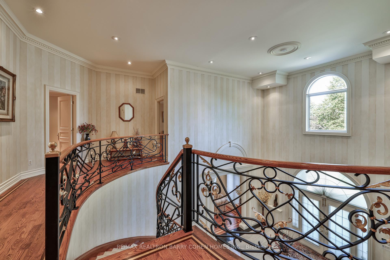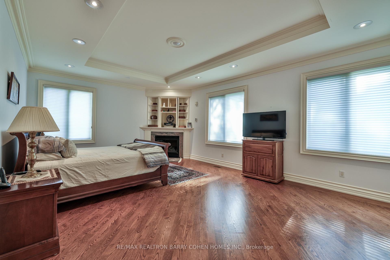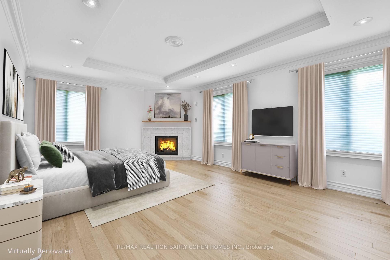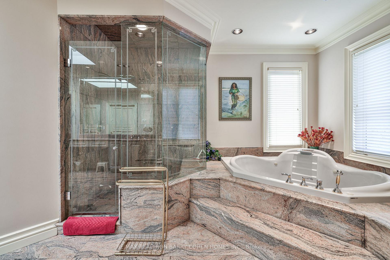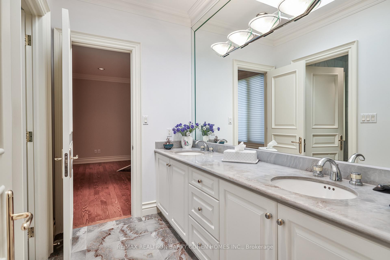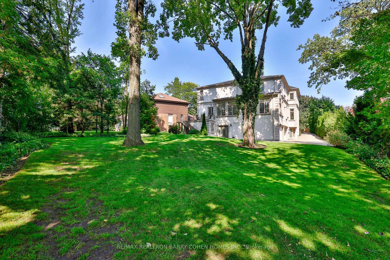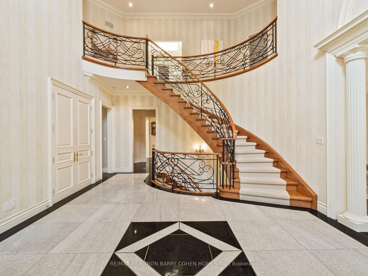$5,850,000
Available - For Sale
Listing ID: C12130880
17 Paddock Cour , Toronto, M2L 2A7, Toronto
| It's All Here...Large Home! South Lot! Pies Out To 92' Rear Yard Width...And It's On An Exclusive 6-Home Cul-De-Sac. Located In The Coveted Windfields-St. Andrew-York Mills Neighbourhood. Custom Built Residence. Over 8,300 Sq. Ft. Of Opulent, Living Area. 10Ft Ceiling On Main. Finest In Luxury Appointments. Rare 4-Car Garage Parking. Designed For Fam Living & Elegant Entertainment. Surrounded By Exquisite Landscaping & Towering Trees. Circular Driveway & Formal Stone Stairway To Outstanding Front Entrance. Magnificent Grand Foyer W/ Marble Floor & Graceful Staircase. Custom HW Flrs W/ Perimeter Inlay In Principal Rooms & Upper Hallway. Main Flr Family Rm W/Fireplace & Sunroom. Chef's Kit. W/Breakfast Area, Island & Walk-Out To Terrace. Classic Dark Wood Library W/Built-In Bookcases & Desk. Secluded Primary Bedrm Suite W/6-Pc Marble Ensuite & Fireplace. 4 Large Bedrms W/4-Pc Ensuites Plus Lower Level Bedrm. Walk-Out Lower Level To Patio & Yard. Surrounded By Renowned Schools, Minutes From Don Valley & Hwy. 401 For Convenient Suburban City Living. |
| Price | $5,850,000 |
| Taxes: | $27288.28 |
| Occupancy: | Owner |
| Address: | 17 Paddock Cour , Toronto, M2L 2A7, Toronto |
| Directions/Cross Streets: | York Mills/Bayview |
| Rooms: | 12 |
| Rooms +: | 5 |
| Bedrooms: | 5 |
| Bedrooms +: | 1 |
| Family Room: | T |
| Basement: | Finished wit |
| Level/Floor | Room | Length(ft) | Width(ft) | Descriptions | |
| Room 1 | Main | Living Ro | 21.42 | 15.48 | Crown Moulding, Hardwood Floor, Coffered Ceiling(s) |
| Room 2 | Main | Dining Ro | 18.4 | 14.92 | Coffered Ceiling(s), Crown Moulding, Hardwood Floor |
| Room 3 | Main | Kitchen | 18.34 | 15.48 | Centre Island, Breakfast Area, 2 Way Fireplace |
| Room 4 | Main | Library | 16.92 | 13.25 | Panelled, B/I Bookcase, Crown Moulding |
| Room 5 | Main | Family Ro | 21.65 | 16.24 | Hardwood Floor, 2 Way Fireplace, B/I Shelves |
| Room 6 | Second | Primary B | 22.66 | 15.32 | 6 Pc Ensuite, Gas Fireplace, His and Hers Closets |
| Room 7 | Second | Bedroom 2 | 16.17 | 15.15 | Double Closet, Hardwood Floor, 4 Pc Ensuite |
| Room 8 | Second | Bedroom 3 | 15.91 | 14.01 | 4 Pc Ensuite, Double Closet, Hardwood Floor |
| Room 9 | Second | Bedroom 4 | 16.92 | 14.56 | Crown Moulding, 4 Pc Ensuite, Hardwood Floor |
| Room 10 | Second | Bedroom 5 | 16.01 | 14.33 | 4 Pc Bath, Crown Moulding, Double Closet |
| Room 11 | Basement | Recreatio | 22.66 | 15.58 | Gas Fireplace, Broadloom, Pot Lights |
| Room 12 | Basement | Kitchen | 14.83 | 11.91 | Tile Floor, Breakfast Area, Pantry |
| Washroom Type | No. of Pieces | Level |
| Washroom Type 1 | 2 | |
| Washroom Type 2 | 6 | |
| Washroom Type 3 | 4 | |
| Washroom Type 4 | 1 | |
| Washroom Type 5 | 0 |
| Total Area: | 0.00 |
| Property Type: | Detached |
| Style: | 2-Storey |
| Exterior: | Stucco (Plaster) |
| Garage Type: | Built-In |
| (Parking/)Drive: | Circular D |
| Drive Parking Spaces: | 6 |
| Park #1 | |
| Parking Type: | Circular D |
| Park #2 | |
| Parking Type: | Circular D |
| Pool: | None |
| Approximatly Square Footage: | 5000 + |
| Property Features: | Cul de Sac/D, Park |
| CAC Included: | N |
| Water Included: | N |
| Cabel TV Included: | N |
| Common Elements Included: | N |
| Heat Included: | N |
| Parking Included: | N |
| Condo Tax Included: | N |
| Building Insurance Included: | N |
| Fireplace/Stove: | Y |
| Heat Type: | Forced Air |
| Central Air Conditioning: | Central Air |
| Central Vac: | Y |
| Laundry Level: | Syste |
| Ensuite Laundry: | F |
| Sewers: | Sewer |
$
%
Years
This calculator is for demonstration purposes only. Always consult a professional
financial advisor before making personal financial decisions.
| Although the information displayed is believed to be accurate, no warranties or representations are made of any kind. |
| RE/MAX REALTRON BARRY COHEN HOMES INC. |
|
|

NASSER NADA
Broker
Dir:
416-859-5645
Bus:
905-507-4776
| Virtual Tour | Book Showing | Email a Friend |
Jump To:
At a Glance:
| Type: | Freehold - Detached |
| Area: | Toronto |
| Municipality: | Toronto C12 |
| Neighbourhood: | St. Andrew-Windfields |
| Style: | 2-Storey |
| Tax: | $27,288.28 |
| Beds: | 5+1 |
| Baths: | 9 |
| Fireplace: | Y |
| Pool: | None |
Locatin Map:
Payment Calculator:

