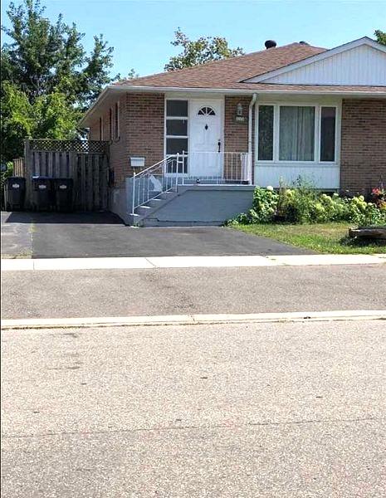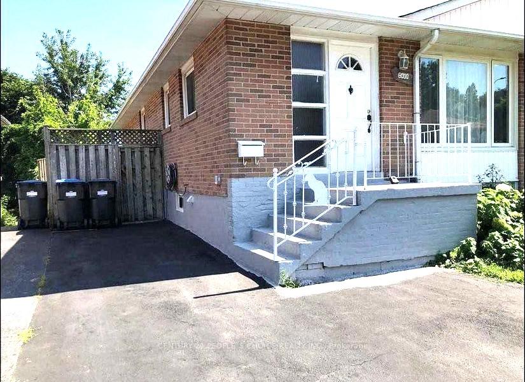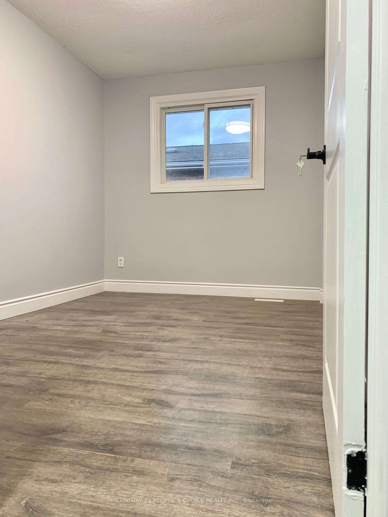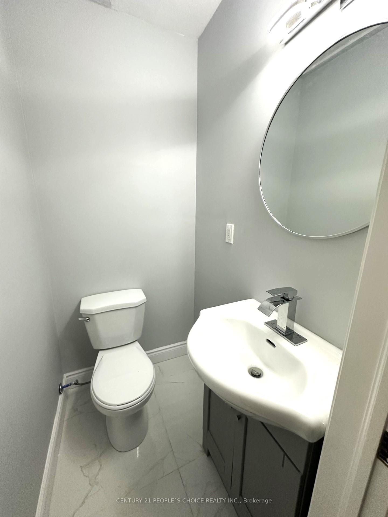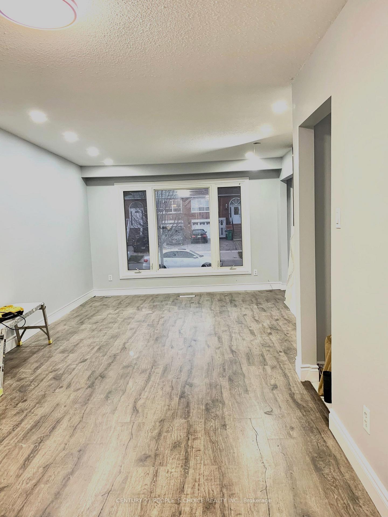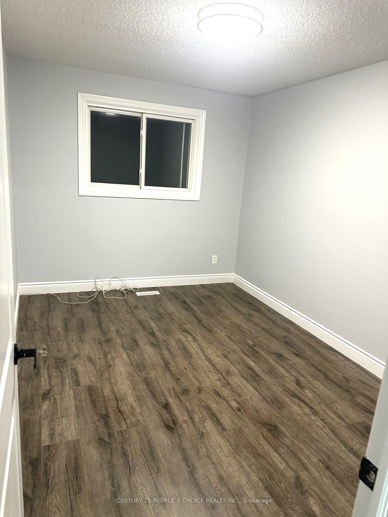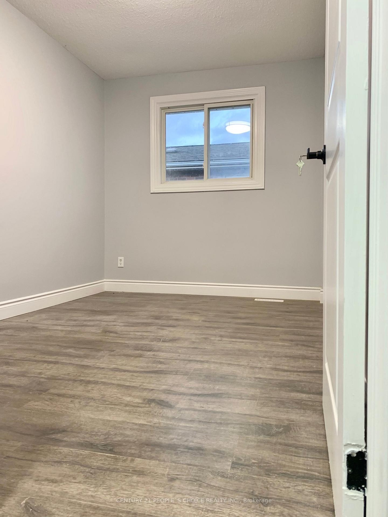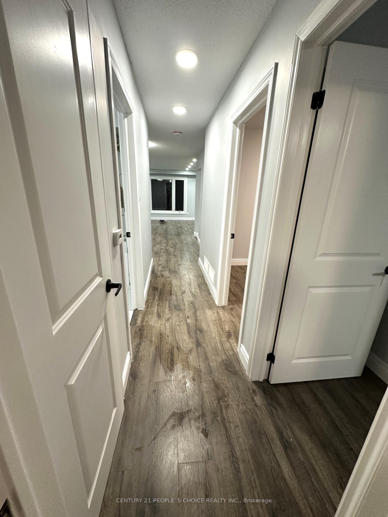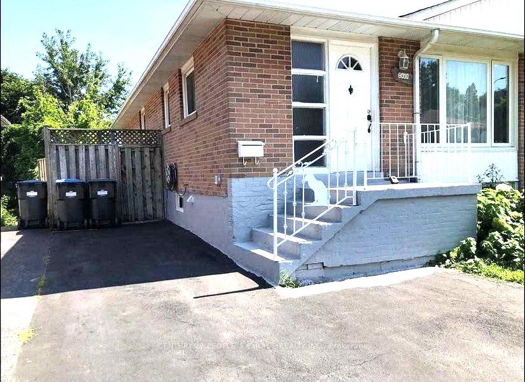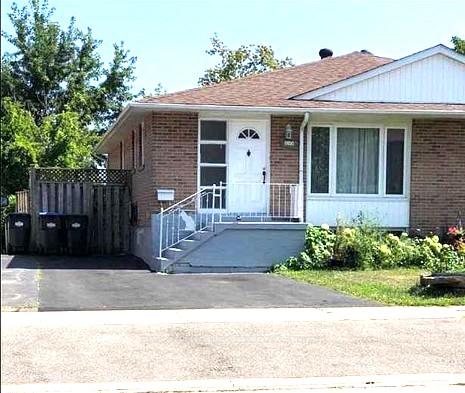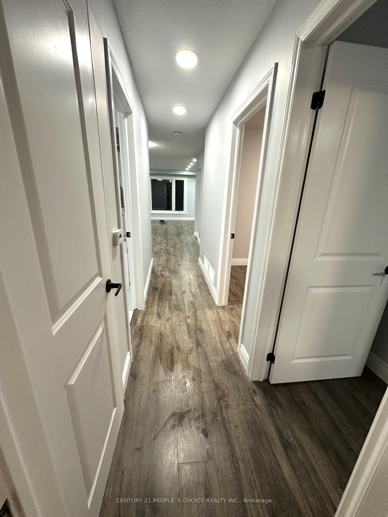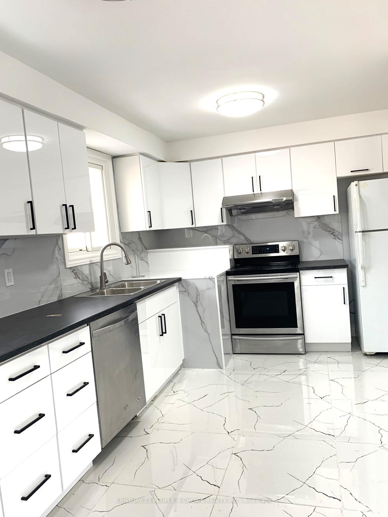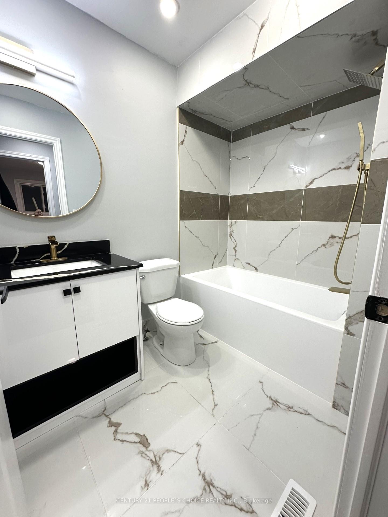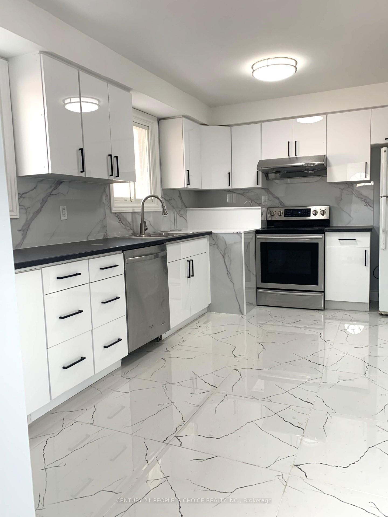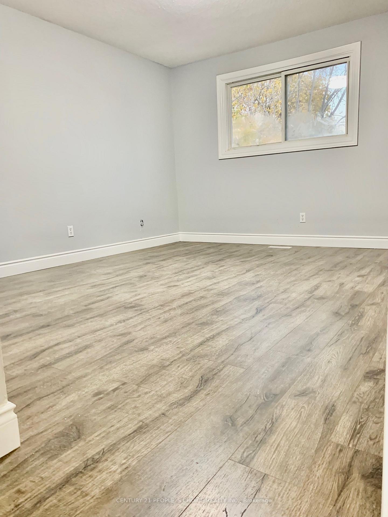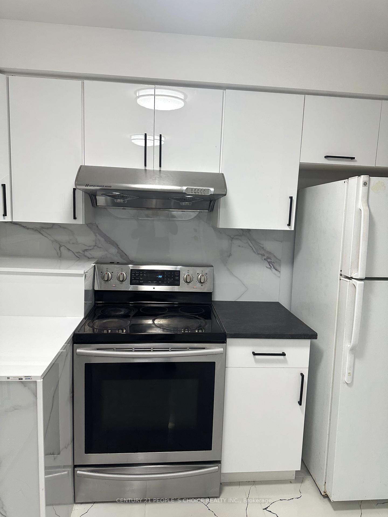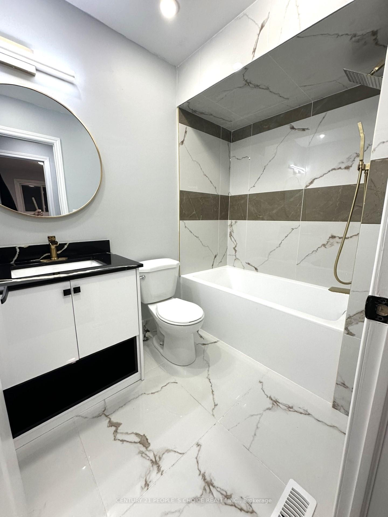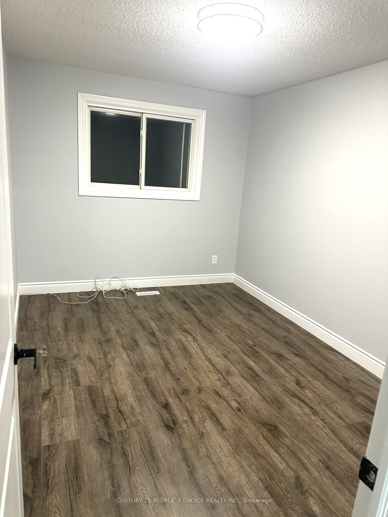$2,950
Available - For Rent
Listing ID: W12130868
2638 Sherhill Driv , Mississauga, L5J 3Z3, Peel
| Extensively Renovated house and Upgraded this Bungalow with quality materials ( Upstairs ONLY) . Excellent Floor plan & Very Spacious Layout. Stunning Bright, Spacious 03 Beds+02 Bath(1.5). Located one of the Most Desirable Prime Locations In Mississauga, very close to QEW and Hwy 403. Premium Upgraded Kitchen with Solid Melamine Counter Top and arranged with lots of new Cabinets. Close to School(Primary, Middle and High School), Banks, Grocery stores, Malls, Hospitals, University of Toronto(Mississauga Campus), Go Transit, Worship Places and Parks. Full Size Washer & Dryer(Separate Rm) at Basement(Shared with Bst Tenant). 02 Parking Spot at Driveway included in the Rent. Laundry & Backyard will be shared. MAIN LEVEL ONLY !! Basement not included !!! |
| Price | $2,950 |
| Taxes: | $0.00 |
| Occupancy: | Vacant |
| Address: | 2638 Sherhill Driv , Mississauga, L5J 3Z3, Peel |
| Acreage: | < .50 |
| Directions/Cross Streets: | Bromsgrove/ Winston Churchill |
| Rooms: | 6 |
| Bedrooms: | 3 |
| Bedrooms +: | 0 |
| Family Room: | F |
| Basement: | None |
| Furnished: | Unfu |
| Level/Floor | Room | Length(ft) | Width(ft) | Descriptions | |
| Room 1 | Main | Living Ro | 20.01 | 11.68 | Hardwood Floor, Window Floor to Ceil |
| Room 2 | Main | Dining Ro | 20.01 | 11.68 | Hardwood Floor, Window Floor to Ceil |
| Room 3 | Main | Kitchen | 15.15 | 8.5 | Custom Counter, Stainless Steel Appl, Large Window |
| Room 4 | Main | Primary B | 16.07 | 11.25 | Hardwood Floor, Large Window, Large Closet |
| Room 5 | Main | Bedroom 2 | 11.68 | 7.84 | Hardwood Floor, Large Window, Large Closet |
| Room 6 | Main | Bedroom 3 | 12.5 | 8.82 | Hardwood Floor, Large Window, Closet |
| Room 7 | Main | Bathroom | 4 Pc Bath, Quartz Counter | ||
| Room 8 | Main | Bathroom | 2 Pc Bath |
| Washroom Type | No. of Pieces | Level |
| Washroom Type 1 | 4 | Main |
| Washroom Type 2 | 2 | Main |
| Washroom Type 3 | 0 | |
| Washroom Type 4 | 0 | |
| Washroom Type 5 | 0 | |
| Washroom Type 6 | 4 | Main |
| Washroom Type 7 | 2 | Main |
| Washroom Type 8 | 0 | |
| Washroom Type 9 | 0 | |
| Washroom Type 10 | 0 |
| Total Area: | 0.00 |
| Approximatly Age: | 31-50 |
| Property Type: | Semi-Detached |
| Style: | Bungalow |
| Exterior: | Brick |
| Garage Type: | None |
| (Parking/)Drive: | Available, |
| Drive Parking Spaces: | 2 |
| Park #1 | |
| Parking Type: | Available, |
| Park #2 | |
| Parking Type: | Available |
| Park #3 | |
| Parking Type: | Front Yard |
| Pool: | None |
| Laundry Access: | In Basement, |
| Approximatly Age: | 31-50 |
| Approximatly Square Footage: | 1100-1500 |
| Property Features: | Fenced Yard, Library |
| CAC Included: | N |
| Water Included: | N |
| Cabel TV Included: | N |
| Common Elements Included: | Y |
| Heat Included: | N |
| Parking Included: | Y |
| Condo Tax Included: | N |
| Building Insurance Included: | N |
| Fireplace/Stove: | N |
| Heat Type: | Forced Air |
| Central Air Conditioning: | Central Air |
| Central Vac: | N |
| Laundry Level: | Syste |
| Ensuite Laundry: | F |
| Elevator Lift: | False |
| Sewers: | Sewer |
| Although the information displayed is believed to be accurate, no warranties or representations are made of any kind. |
| CENTURY 21 PEOPLE`S CHOICE REALTY INC. |
|
|

NASSER NADA
Broker
Dir:
416-859-5645
Bus:
905-507-4776
| Book Showing | Email a Friend |
Jump To:
At a Glance:
| Type: | Freehold - Semi-Detached |
| Area: | Peel |
| Municipality: | Mississauga |
| Neighbourhood: | Clarkson |
| Style: | Bungalow |
| Approximate Age: | 31-50 |
| Beds: | 3 |
| Baths: | 2 |
| Fireplace: | N |
| Pool: | None |
Locatin Map:

