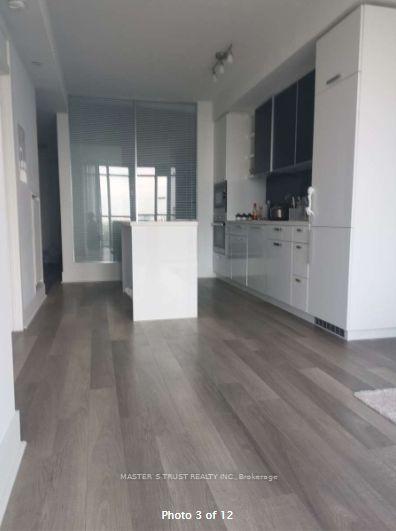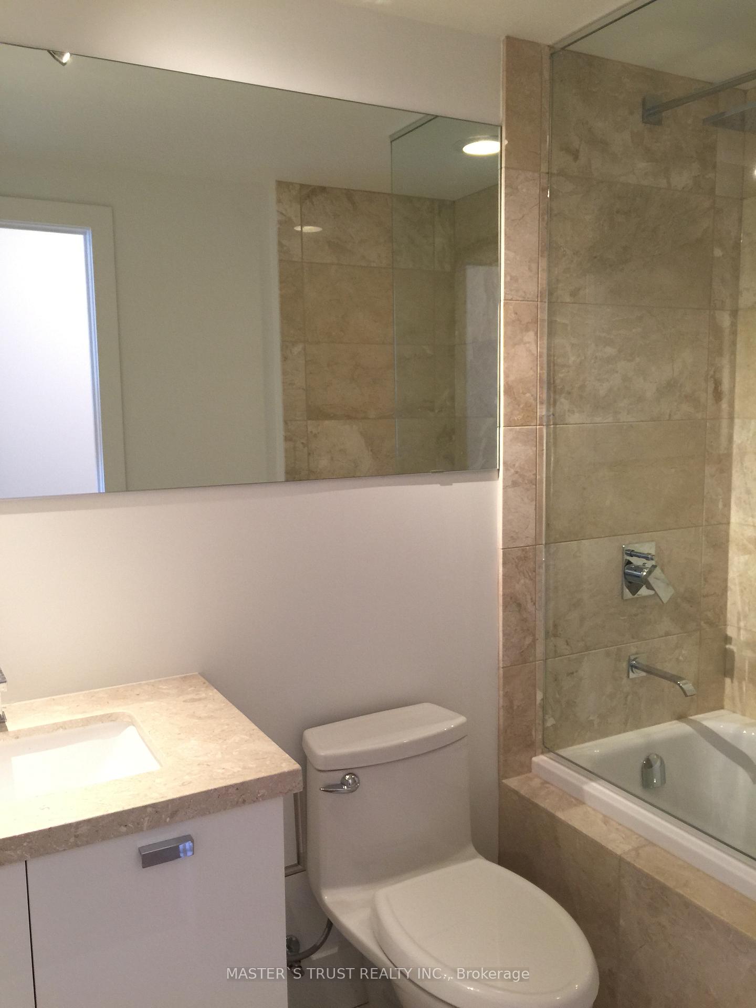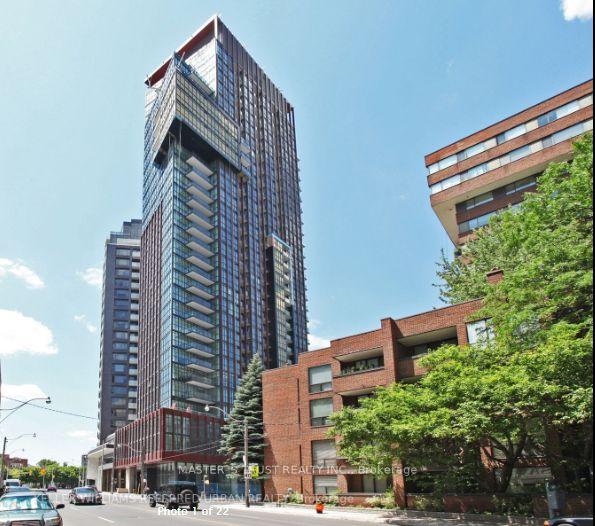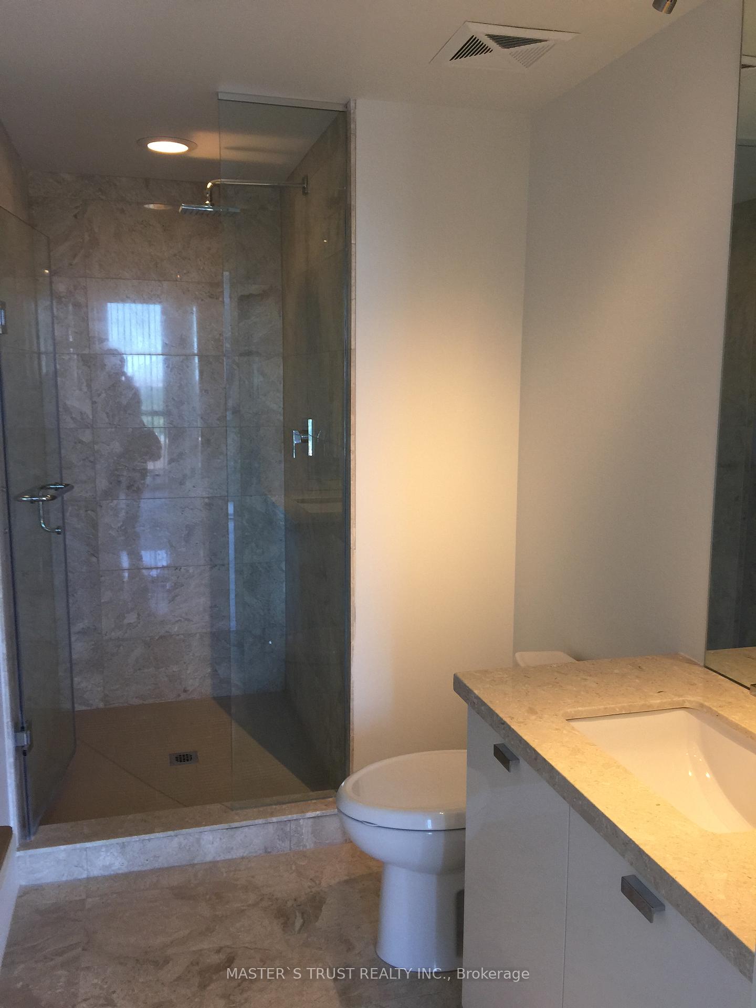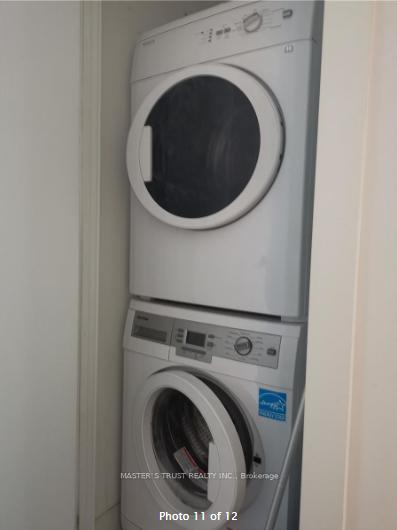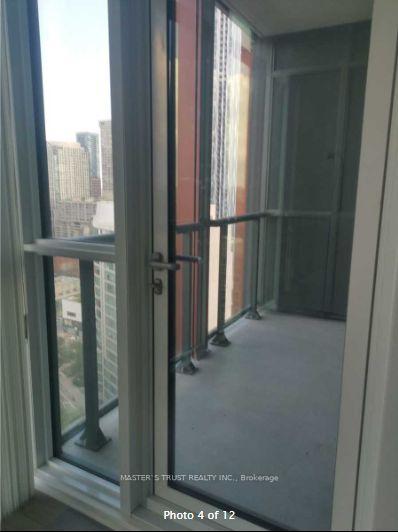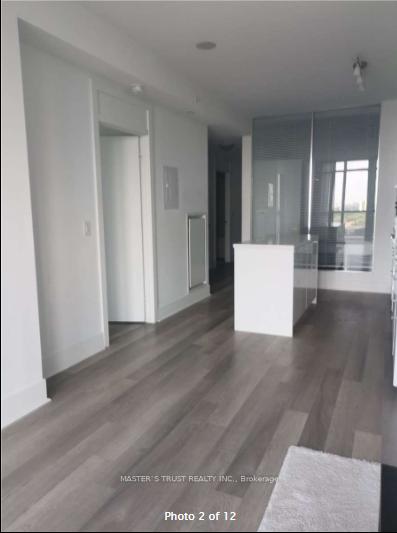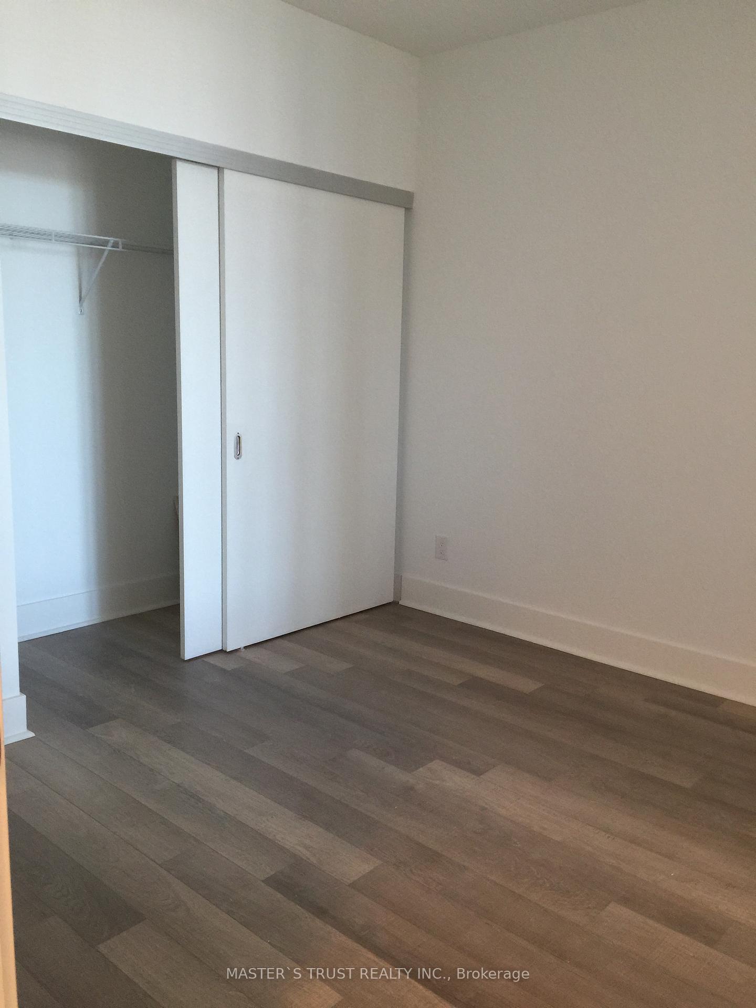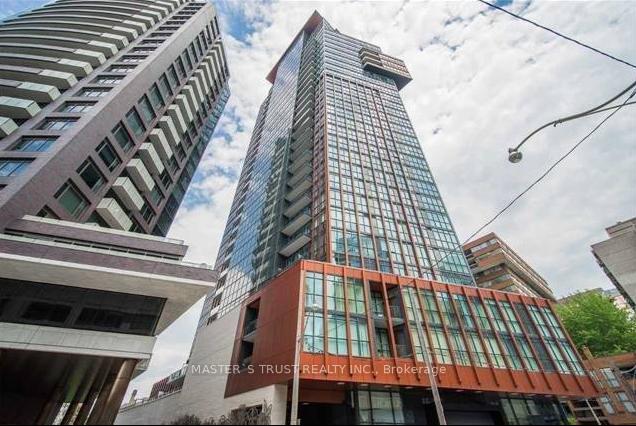$3,600
Available - For Rent
Listing ID: C12130810
32 Davenport Road North , Toronto, M5R 1H3, Toronto
| Luxury Living At The Yorkville! In The Heart Of Most Prestigious Neighborhood, Unobstructed East Views, High-End Finishes, Two Split Bedroom Floor Plan, Enjoy Sunrise From Balcony, 2 Bed / 2 Bath, 10 F Ceilings, One Locker One Parking. Steps To Finest Restaurants, Boutiques And Galleries, 24 Hour Concierge, The listing pictures was taken before the tenants move in. |
| Price | $3,600 |
| Taxes: | $0.00 |
| Occupancy: | Tenant |
| Address: | 32 Davenport Road North , Toronto, M5R 1H3, Toronto |
| Postal Code: | M5R 1H3 |
| Province/State: | Toronto |
| Directions/Cross Streets: | Bay/Davenport |
| Level/Floor | Room | Length(ft) | Width(ft) | Descriptions | |
| Room 1 | Flat | Living Ro | 12.14 | 10.17 | Combined w/Dining |
| Room 2 | Flat | Dining Ro | 12.14 | 10.17 | Open Concept |
| Room 3 | Flat | Kitchen | 12.14 | 10.17 | Centre Island |
| Room 4 | Flat | Primary B | 10.82 | 9.18 | Large Window |
| Room 5 | Flat | Bedroom 2 | 10.17 | 9.18 | Laminate |
| Washroom Type | No. of Pieces | Level |
| Washroom Type 1 | 4 | Flat |
| Washroom Type 2 | 3 | Flat |
| Washroom Type 3 | 0 | |
| Washroom Type 4 | 0 | |
| Washroom Type 5 | 0 |
| Total Area: | 0.00 |
| Washrooms: | 2 |
| Heat Type: | Forced Air |
| Central Air Conditioning: | Central Air |
| Although the information displayed is believed to be accurate, no warranties or representations are made of any kind. |
| MASTER`S TRUST REALTY INC. |
|
|

NASSER NADA
Broker
Dir:
416-859-5645
Bus:
905-507-4776
| Book Showing | Email a Friend |
Jump To:
At a Glance:
| Type: | Com - Common Element Con |
| Area: | Toronto |
| Municipality: | Toronto C02 |
| Neighbourhood: | Annex |
| Style: | Apartment |
| Beds: | 2 |
| Baths: | 2 |
| Fireplace: | N |
Locatin Map:

