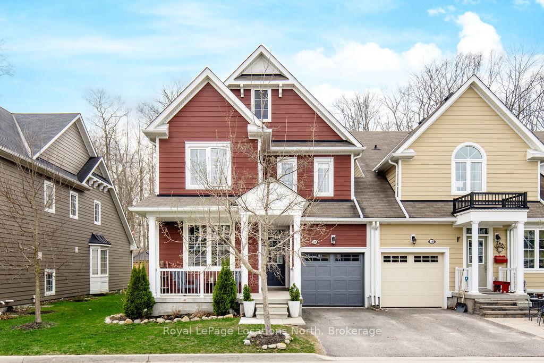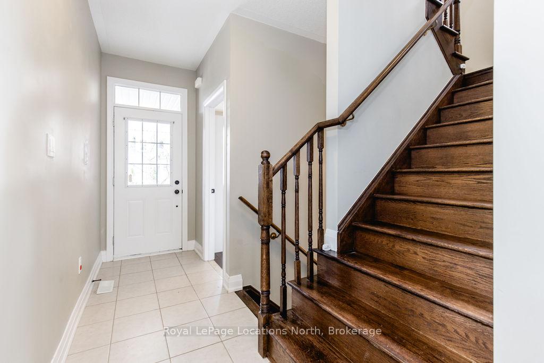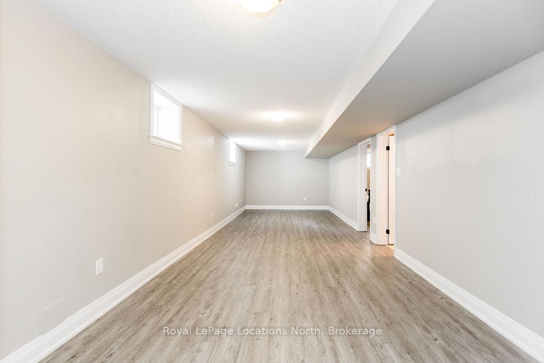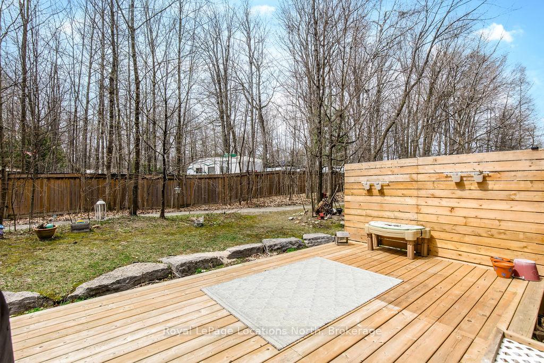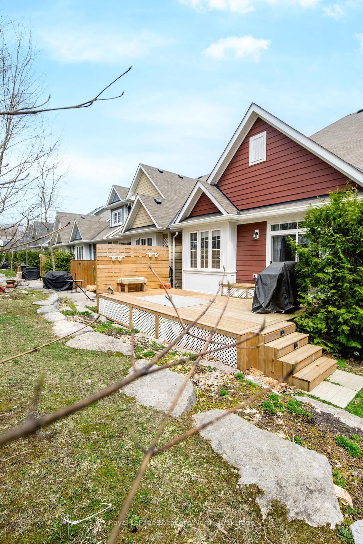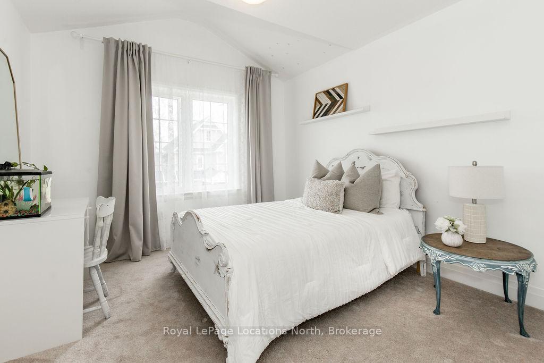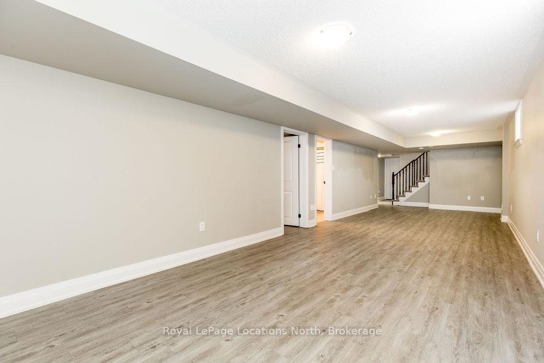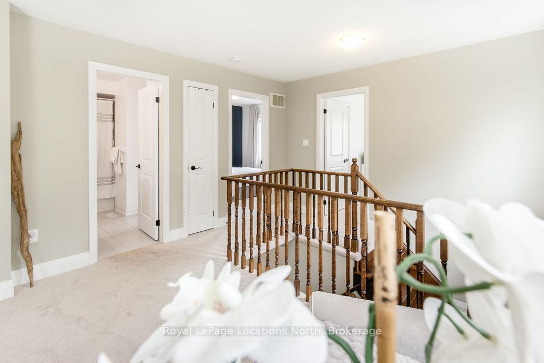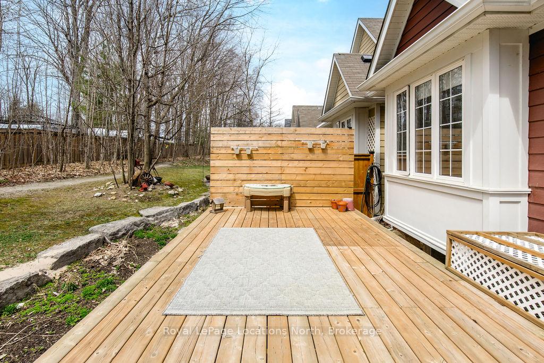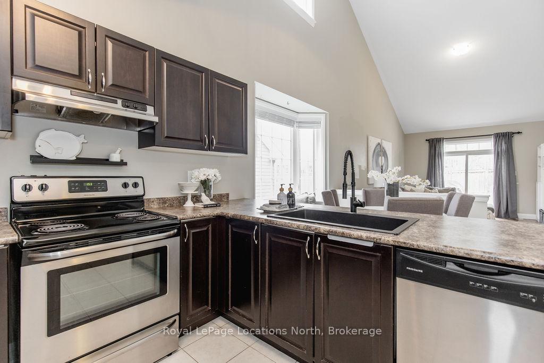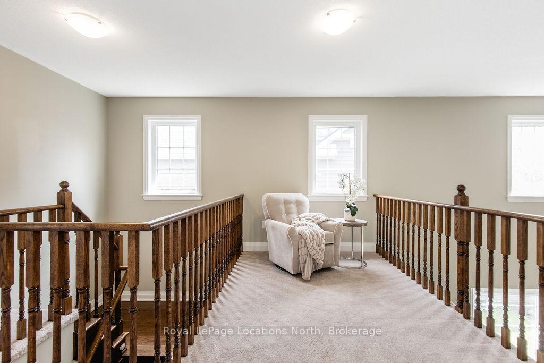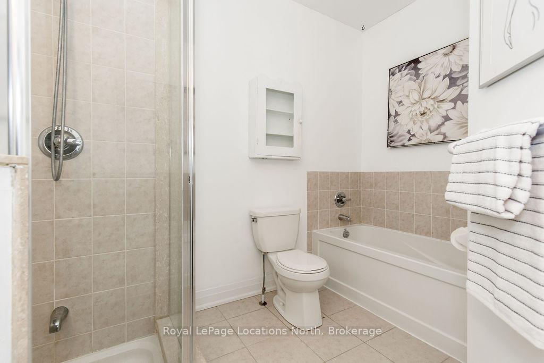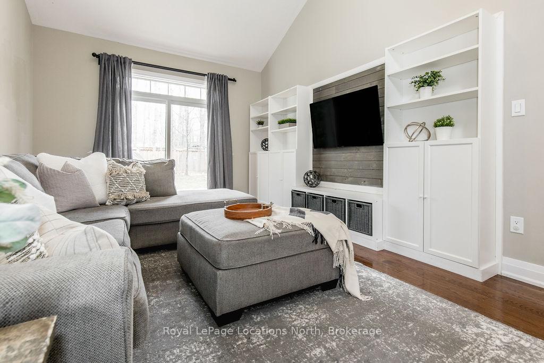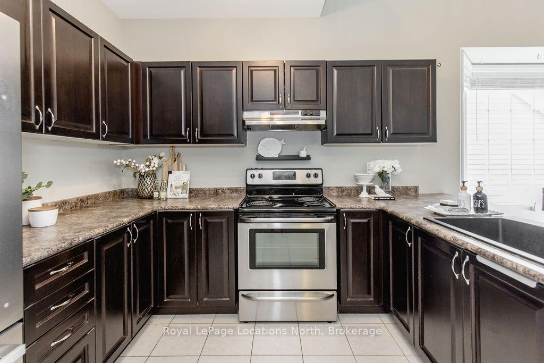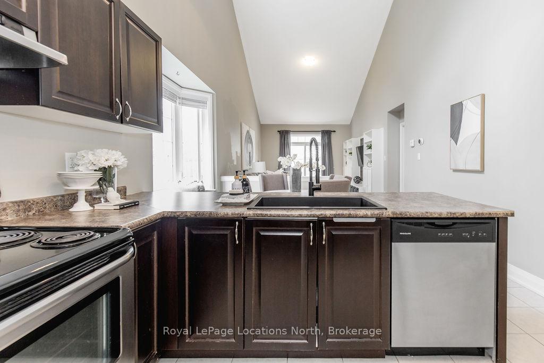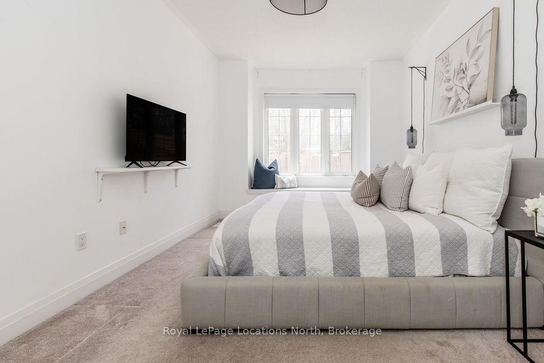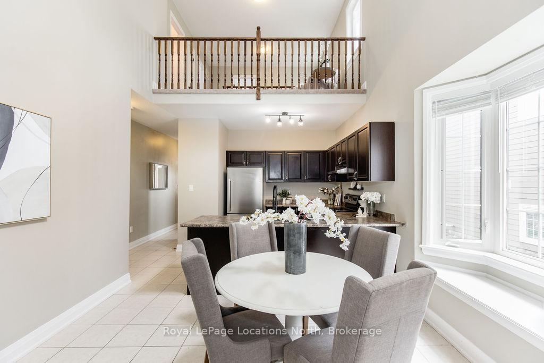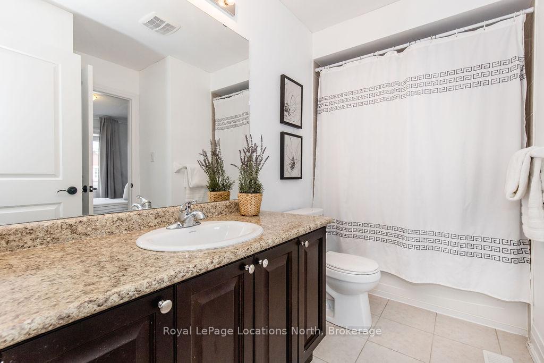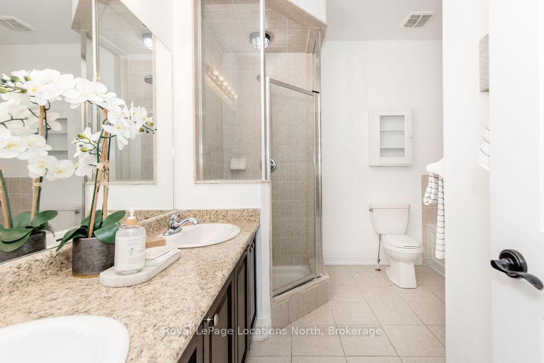$599,900
Available - For Sale
Listing ID: S12116673
21 Berkshire Aven , Wasaga Beach, L9Z 0G3, Simcoe
| Spacious, Upgraded End-Unit Townhome in Desirable Georgian Sands!Welcome to this beautiful 3+1 bedroom, 4-bathroom end-unit townhome offering over 1,700 sq ft of living space, plus a fully finished basement - ideal for growing families, secondary home, or those who love to entertain. Step into a bright and airy open-concept main floor with soaring vaulted ceilings and an abundance of natural light. The living and dining areas flow seamlessly to a large, newly built deck - perfect for outdoor dining or summer gatherings. The stylish kitchen features stainless steel appliances, a convenient breakfast bar, and overlooks the dining area. A spacious main-floor primary suite offers privacy and comfort, complete with a walk-in closet and a 5PC ensuite featuring a double vanity, soaker tub, and separate glass-enclosed shower. You'll also find a dedicated office or flex space on the main level - ideal for remote work or a hobby room - as well as direct access to the garage. Upstairs, a cozy media loft overlooks the family room and showcases a beautifully crafted oak staircase, adding warmth and character. The fully finished basement includes a fourth bedroom, a full bathroom, and a large rec room, offering incredible versatility for guests, teens, or extended family. Additional highlights include a large cold cellar, upgraded trim, doors, and hardware throughout, plus low-maintenance living with exterior upkeep - roof, windows, and exterior - all covered. Conveniently located on the east side of town with quick access to Barrie, this move-in-ready home offers the perfect blend of space, style, and functionality in one of the area's most sought-after communities. |
| Price | $599,900 |
| Taxes: | $3411.43 |
| Occupancy: | Owner |
| Address: | 21 Berkshire Aven , Wasaga Beach, L9Z 0G3, Simcoe |
| Postal Code: | L9Z 0G3 |
| Province/State: | Simcoe |
| Directions/Cross Streets: | River Rd W and Village Gate Drive |
| Level/Floor | Room | Length(ft) | Width(ft) | Descriptions | |
| Room 1 | Main | Living Ro | 12.92 | 18.24 | |
| Room 2 | Main | Dining Ro | 11.87 | 8.43 | |
| Room 3 | Main | Kitchen | 11.87 | 10.69 | |
| Room 4 | Main | Primary B | 10.59 | 17.06 | |
| Room 5 | Main | Office | 10.79 | 12.2 | |
| Room 6 | Upper | Bedroom | 10.07 | 10.07 | |
| Room 7 | Upper | Bedroom | 10.82 | 12.14 | |
| Room 8 | Upper | Loft | 12.6 | 14.14 | |
| Room 9 | Basement | Recreatio | 10.86 | 36.28 | |
| Room 10 | Basement | Bedroom | 9.61 | 17.02 | |
| Room 11 | Basement | Laundry | 14.3 | 11.87 | |
| Room 12 | Basement | Cold Room | 14.83 | 13.81 |
| Washroom Type | No. of Pieces | Level |
| Washroom Type 1 | 2 | Main |
| Washroom Type 2 | 5 | Main |
| Washroom Type 3 | 3 | Upper |
| Washroom Type 4 | 3 | Basement |
| Washroom Type 5 | 0 |
| Total Area: | 0.00 |
| Washrooms: | 4 |
| Heat Type: | Forced Air |
| Central Air Conditioning: | Central Air |
$
%
Years
This calculator is for demonstration purposes only. Always consult a professional
financial advisor before making personal financial decisions.
| Although the information displayed is believed to be accurate, no warranties or representations are made of any kind. |
| Royal LePage Locations North |
|
|

NASSER NADA
Broker
Dir:
416-859-5645
Bus:
905-507-4776
| Book Showing | Email a Friend |
Jump To:
At a Glance:
| Type: | Com - Condo Townhouse |
| Area: | Simcoe |
| Municipality: | Wasaga Beach |
| Neighbourhood: | Wasaga Beach |
| Style: | Bungaloft |
| Tax: | $3,411.43 |
| Maintenance Fee: | $455 |
| Beds: | 3+1 |
| Baths: | 4 |
| Fireplace: | N |
Locatin Map:
Payment Calculator:

