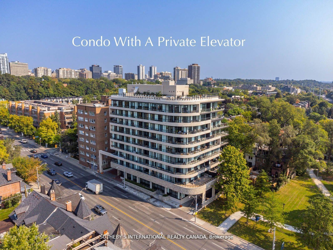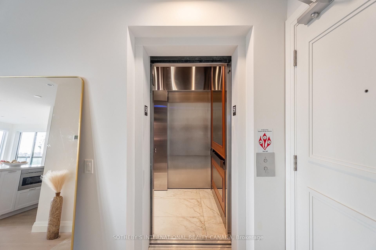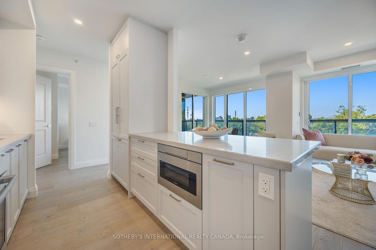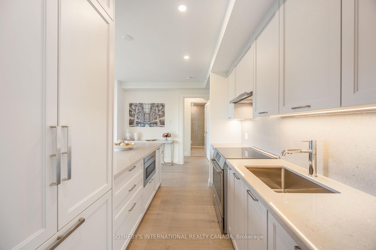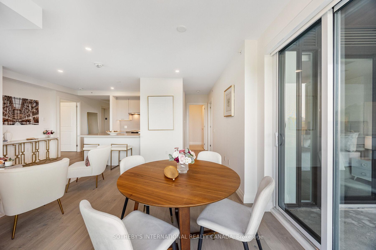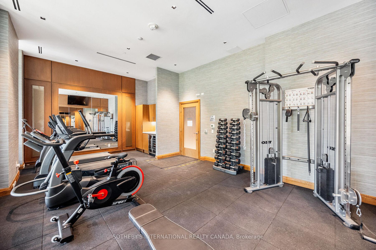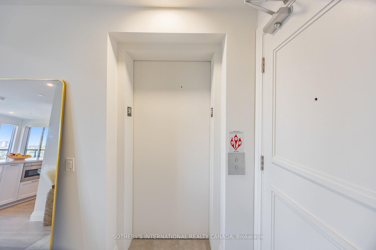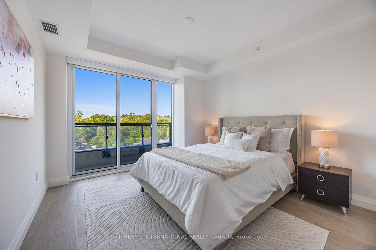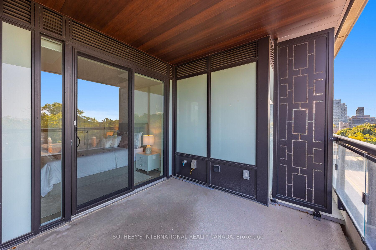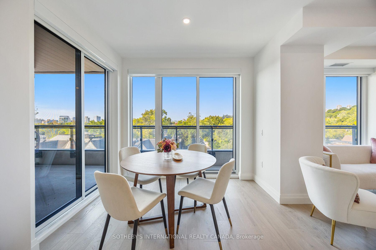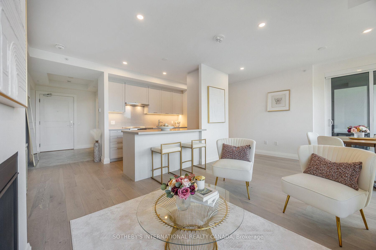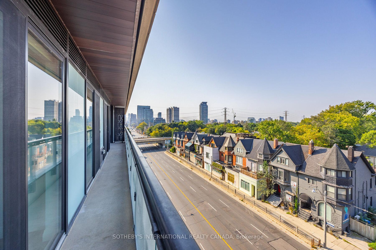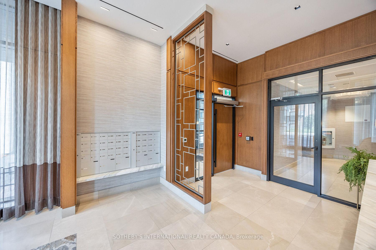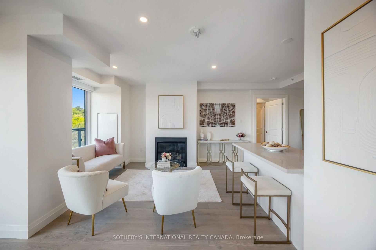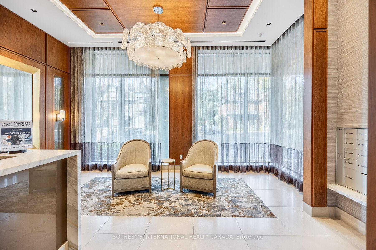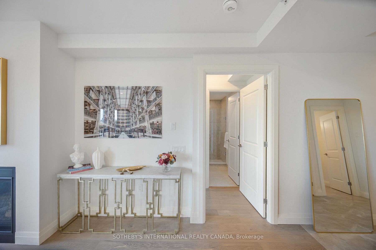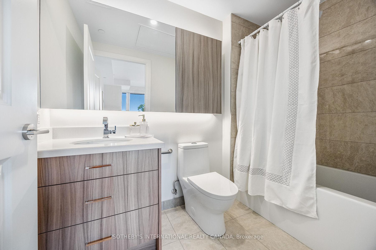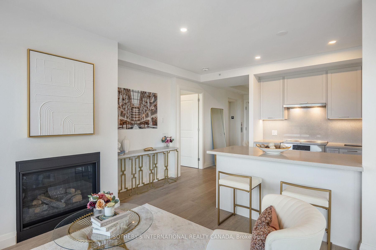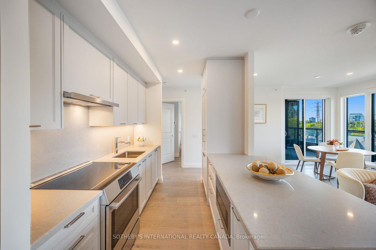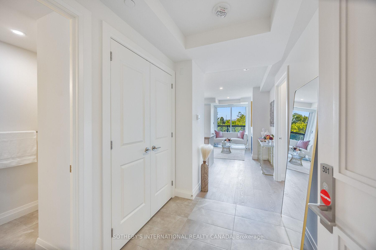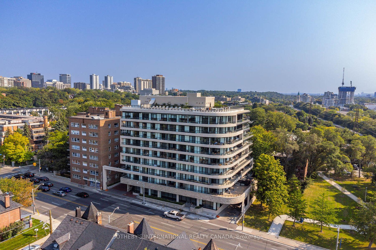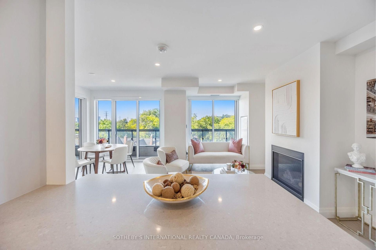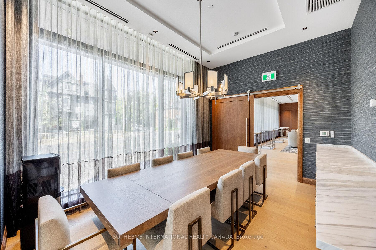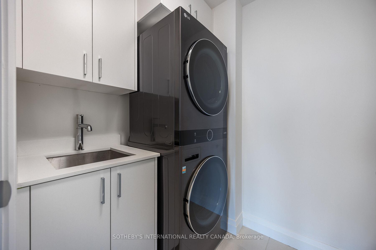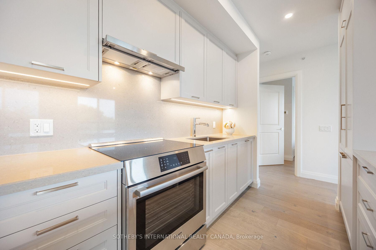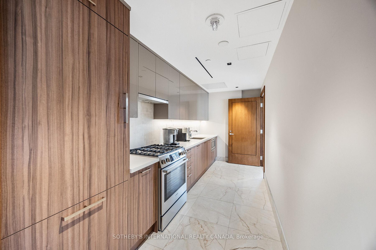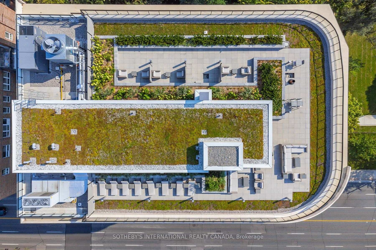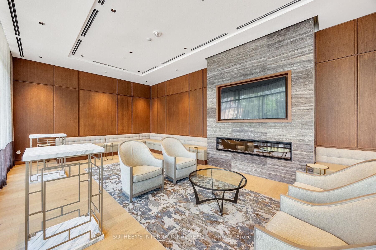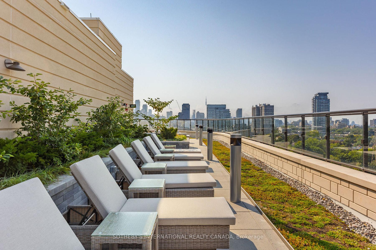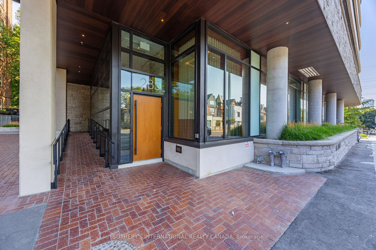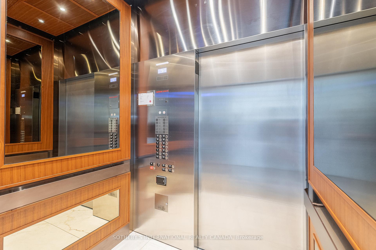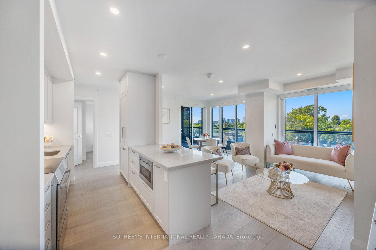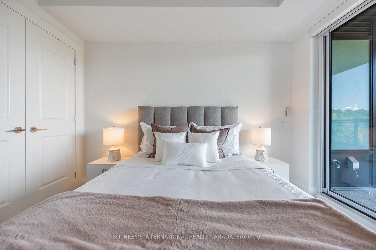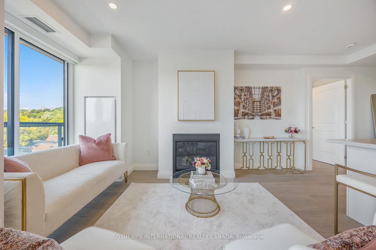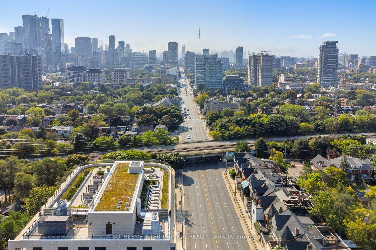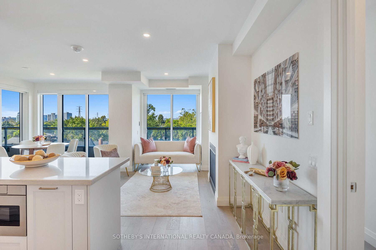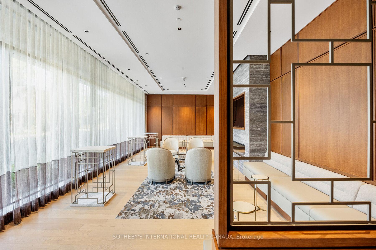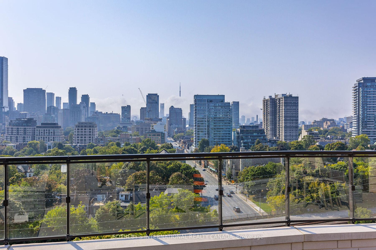$1,485,000
Available - For Sale
Listing ID: C12130395
285 Avenue Road , Toronto, M4V 2G8, Toronto
| Brand new owners unit at The Davies never lived in, with over $100,000 in upgrades. Boutique building with only 37 suites, now fully registered. Private elevator opens directly into the suite. Smart split-bedroom layout with both bedrooms featuring ensuite baths. 180 degrees unobstructed west-facing views, floor-to-ceiling windows, and abundant natural light throughout. Interior finishes include a Cameo-designed kitchen with high-end full-size Bosch and Miele appliances, gas fireplace in the living room, motorized blinds, and hardwood flooring throughout. A spacious balcony extends the living area outdoors, complete with gas BBQ hookup and ambient lighting perfect for relaxing or entertaining. Parking spot includes EV charger. Private locker located beside elevator. Maintenance covers all utilities except hydro (metered via Carma). Building amenities: 24/7 concierge, rooftop terrace, event room, guest suite, gym, and guest parking. Exceptional location: 12-min walk to Summerhill Station, steps to Yorkville, beside Robertson Davies Park, and 5-min walk to Ramsden Park. |
| Price | $1,485,000 |
| Taxes: | $5826.03 |
| Occupancy: | Owner |
| Address: | 285 Avenue Road , Toronto, M4V 2G8, Toronto |
| Postal Code: | M4V 2G8 |
| Province/State: | Toronto |
| Directions/Cross Streets: | Avenue Rd And Macpherson Avenue |
| Level/Floor | Room | Length(ft) | Width(ft) | Descriptions | |
| Room 1 | Main | Kitchen | 20.53 | 18.93 | Combined w/Kitchen, Centre Island, Stainless Steel Appl |
| Room 2 | Main | Breakfast | 20.53 | 18.93 | Open Concept, Combined w/Kitchen, West View |
| Room 3 | Main | Dining Ro | 20.53 | 18.93 | Window Floor to Ceil, Hardwood Floor, W/O To Balcony |
| Room 4 | Main | Living Ro | 20.53 | 18.93 | Fireplace, Hardwood Floor, West View |
| Room 5 | Main | Primary B | 19.45 | 11.15 | Double Closet, Ensuite Bath, W/O To Balcony |
| Room 6 | Main | Bedroom 2 | 13.55 | 9.97 | Large Closet, Ensuite Bath, W/O To Balcony |
| Room 7 | Main | Laundry | Tile Floor, B/I Shelves, Quartz Counter | ||
| Room 8 | Main | Foyer | 5.97 | 7.87 | Elevator, Stone Floor, Double Closet |
| Washroom Type | No. of Pieces | Level |
| Washroom Type 1 | 2 | Main |
| Washroom Type 2 | 4 | Main |
| Washroom Type 3 | 3 | Main |
| Washroom Type 4 | 0 | |
| Washroom Type 5 | 0 |
| Total Area: | 0.00 |
| Approximatly Age: | New |
| Sprinklers: | Carb |
| Washrooms: | 3 |
| Heat Type: | Forced Air |
| Central Air Conditioning: | Central Air |
| Elevator Lift: | True |
$
%
Years
This calculator is for demonstration purposes only. Always consult a professional
financial advisor before making personal financial decisions.
| Although the information displayed is believed to be accurate, no warranties or representations are made of any kind. |
| SOTHEBY'S INTERNATIONAL REALTY CANADA |
|
|

NASSER NADA
Broker
Dir:
416-859-5645
Bus:
905-507-4776
| Virtual Tour | Book Showing | Email a Friend |
Jump To:
At a Glance:
| Type: | Com - Condo Apartment |
| Area: | Toronto |
| Municipality: | Toronto C02 |
| Neighbourhood: | Yonge-St. Clair |
| Style: | Apartment |
| Approximate Age: | New |
| Tax: | $5,826.03 |
| Maintenance Fee: | $1,359.69 |
| Beds: | 2 |
| Baths: | 3 |
| Fireplace: | Y |
Locatin Map:
Payment Calculator:

