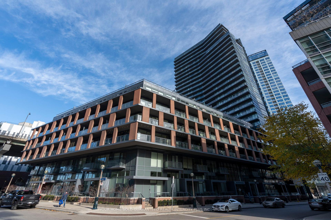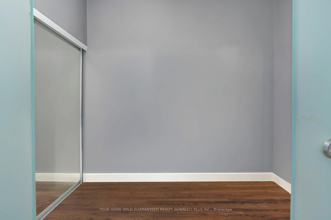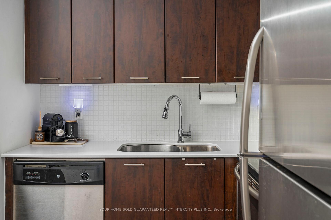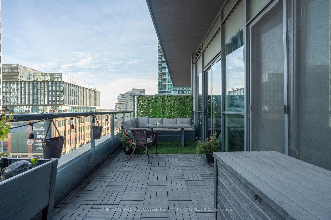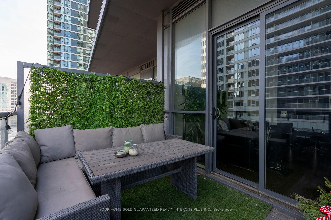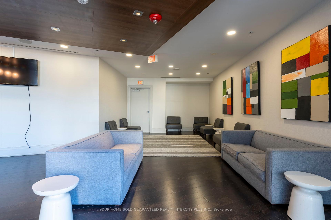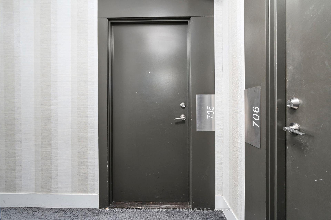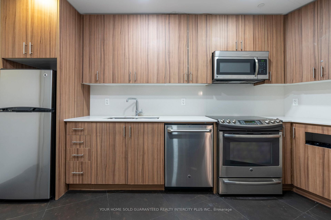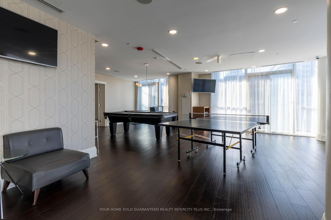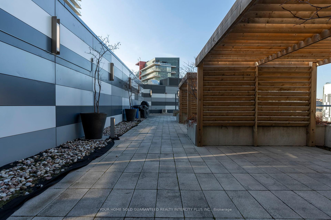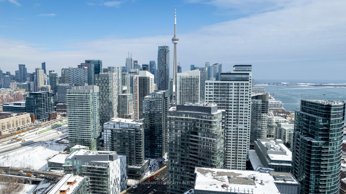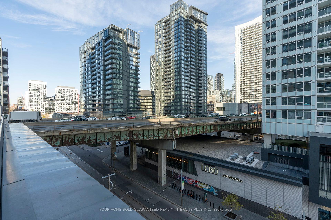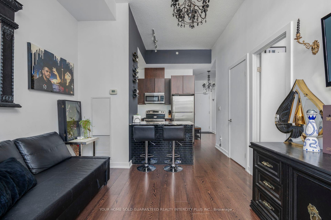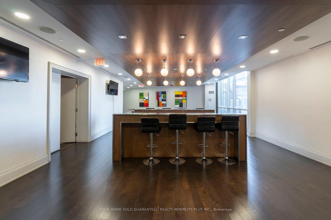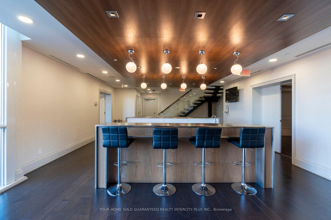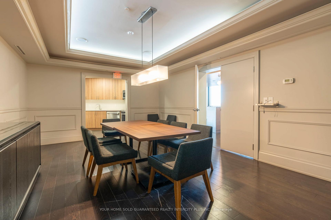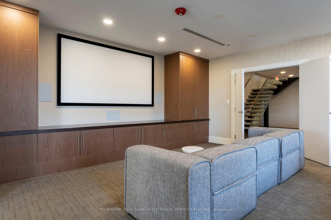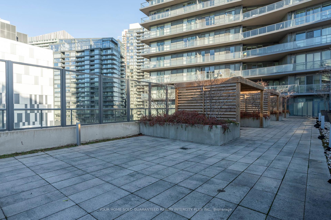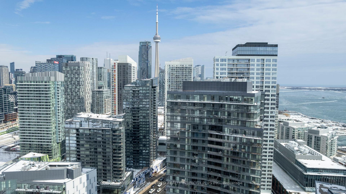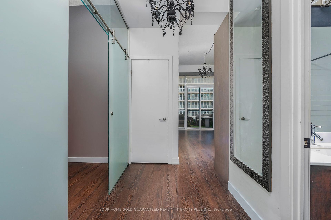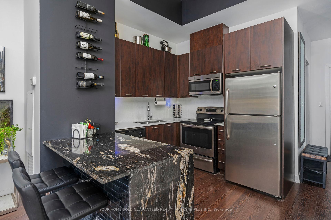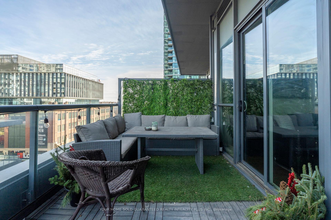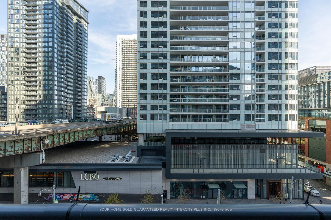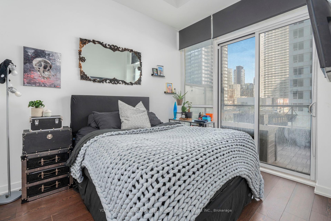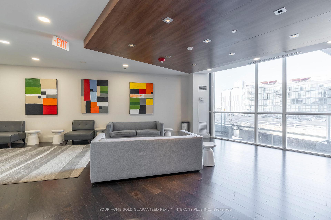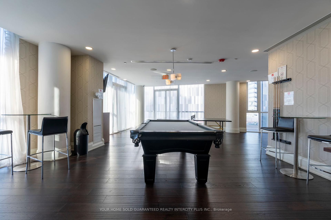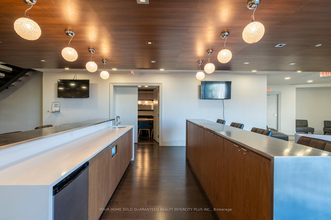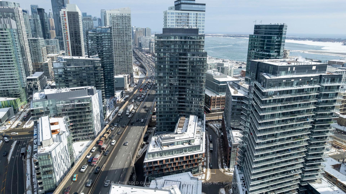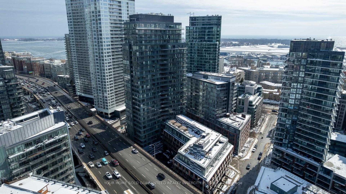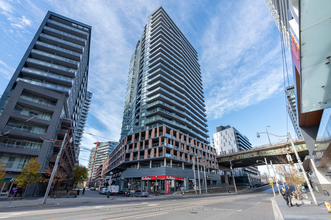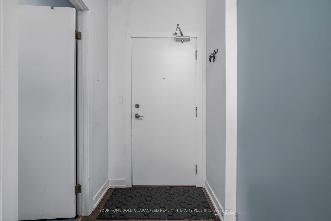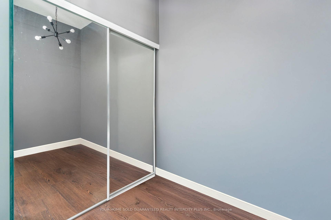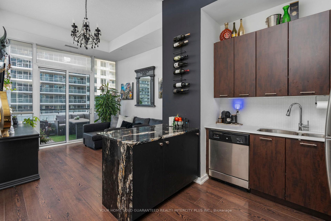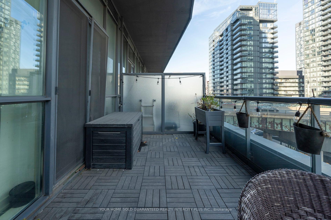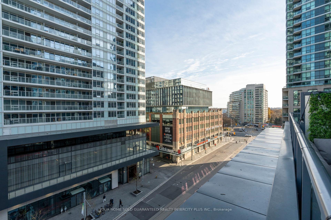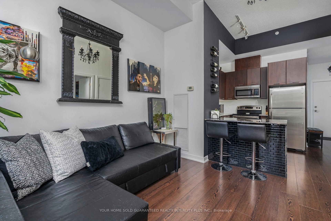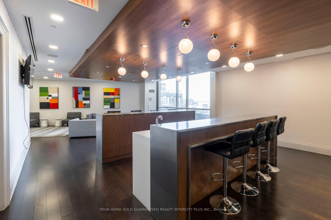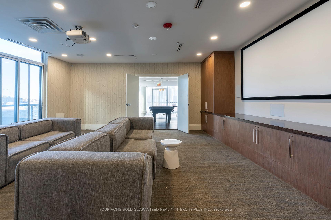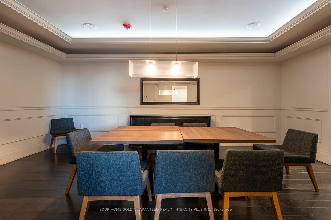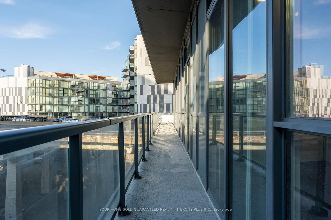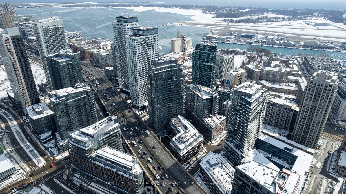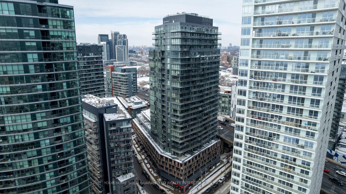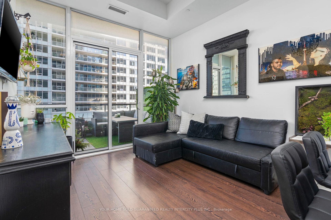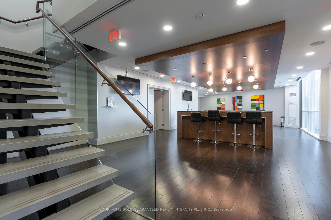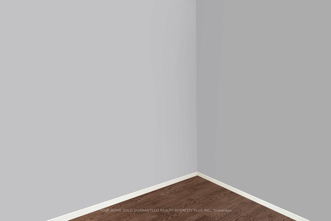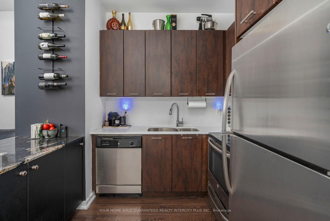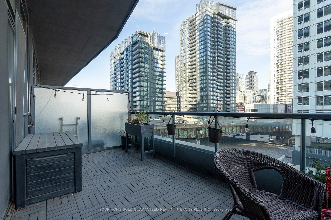$649,000
Available - For Sale
Listing ID: C12130758
20 Bruyeres Mews , Toronto, M5V 0G8, Toronto
| Modern and bright 1+Den condo with nearly 700 sq. ft. of functional living space, soaring11.5-ft ceilings, and floor-to-ceiling windows that fill the unit with natural light. Rare East-facing oversized balcony with turf, tile, and a privacy divider, perfect for morning coffee or evening downtime. The enclosed den features a mirrored closet and can be used as a second bedroom, office, or income suite with rental potential of $1,000+/month. The upgraded kitchen includes quartz countertops, full-size stainless steel appliances, and a custom-added granite island with extended eat-in bar and extra storage. The open-concept layout is ideal for entertaining or relaxing. The primary bedroom offers a custom walk-in closet, blackout blinds, and direct access to the balcony. Additional upgrades include frosted glass barn doors, black accent wall, custom bathroom shelf, wine rack, and designer lighting. Includes 1 parking space and 1 locker. Conveniently located on the 7th floor with access to an additional elevator that only services up to the 7th floor ideal for avoiding long waits. Steps to The Well, Stackt Market, The Bentway, Loblaws, LCBO, Shoppers Drug Mart, Starbucks, Porter Airlines, and more. Easy access to the TTC, Gardiner Expressway, and Toronto's waterfront. Building amenities: 24-hour concierge, gym, rooftop terrace with BBQs, party room, theatre, library, guest suites, visitor parking, pool table, and table tennis. |
| Price | $649,000 |
| Taxes: | $2524.98 |
| Occupancy: | Owner |
| Address: | 20 Bruyeres Mews , Toronto, M5V 0G8, Toronto |
| Postal Code: | M5V 0G8 |
| Province/State: | Toronto |
| Directions/Cross Streets: | Bathurst & Lakeshore |
| Level/Floor | Room | Length(ft) | Width(ft) | Descriptions | |
| Room 1 | Flat | Living Ro | 10.82 | 11.61 | Laminate, Open Concept, W/O To Terrace |
| Room 2 | Flat | Dining Ro | 10.82 | 11.61 | Laminate, Open Concept, Combined w/Kitchen |
| Room 3 | Flat | Kitchen | 10.07 | 7.15 | Laminate, Quartz Counter, Granite Counters |
| Room 4 | Flat | Primary B | 9.12 | 10.96 | Laminate, Walk-In Closet(s), W/O To Terrace |
| Room 5 | Flat | Den | 5.54 | 9.12 | Laminate, Closet, Open Concept |
| Washroom Type | No. of Pieces | Level |
| Washroom Type 1 | 3 | Flat |
| Washroom Type 2 | 0 | |
| Washroom Type 3 | 0 | |
| Washroom Type 4 | 0 | |
| Washroom Type 5 | 0 | |
| Washroom Type 6 | 3 | Flat |
| Washroom Type 7 | 0 | |
| Washroom Type 8 | 0 | |
| Washroom Type 9 | 0 | |
| Washroom Type 10 | 0 |
| Total Area: | 0.00 |
| Approximatly Age: | 6-10 |
| Sprinklers: | Carb |
| Washrooms: | 1 |
| Heat Type: | Forced Air |
| Central Air Conditioning: | Central Air |
$
%
Years
This calculator is for demonstration purposes only. Always consult a professional
financial advisor before making personal financial decisions.
| Although the information displayed is believed to be accurate, no warranties or representations are made of any kind. |
| YOUR HOME SOLD GUARANTEED REALTY INTERCITY PLUS INC. |
|
|

NASSER NADA
Broker
Dir:
416-859-5645
Bus:
905-507-4776
| Virtual Tour | Book Showing | Email a Friend |
Jump To:
At a Glance:
| Type: | Com - Condo Apartment |
| Area: | Toronto |
| Municipality: | Toronto C01 |
| Neighbourhood: | Niagara |
| Style: | 1 Storey/Apt |
| Approximate Age: | 6-10 |
| Tax: | $2,524.98 |
| Maintenance Fee: | $461.31 |
| Beds: | 1+1 |
| Baths: | 1 |
| Fireplace: | N |
Locatin Map:
Payment Calculator:

