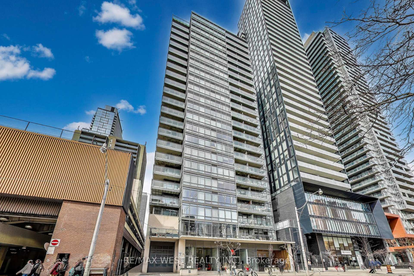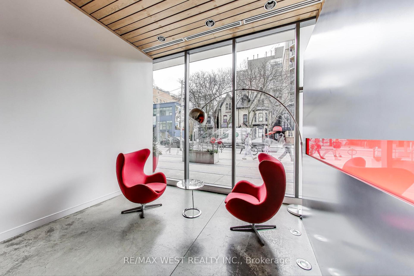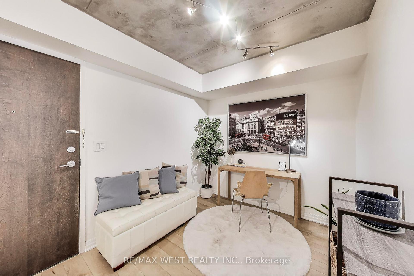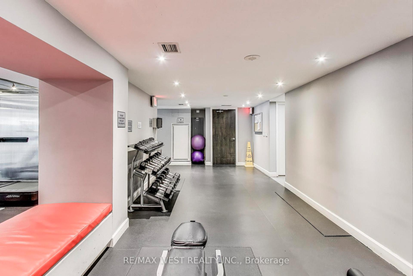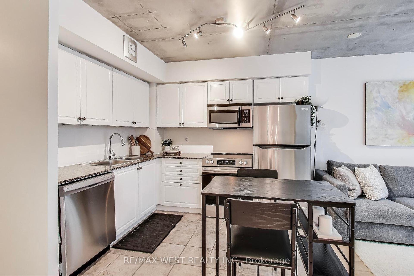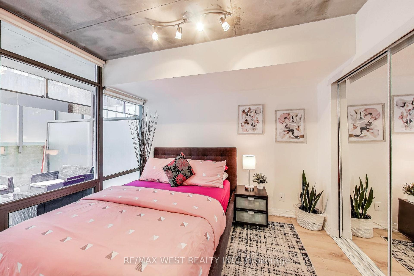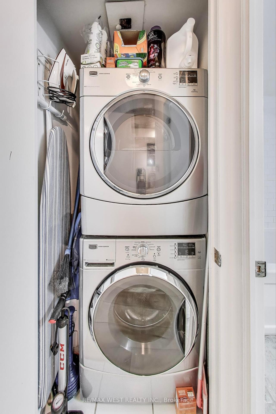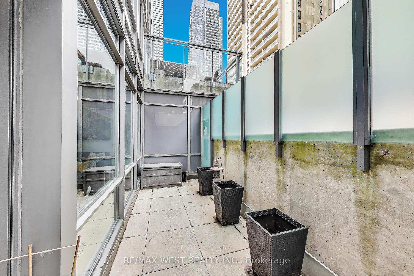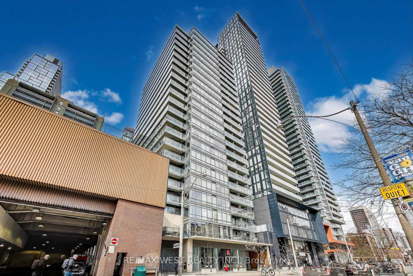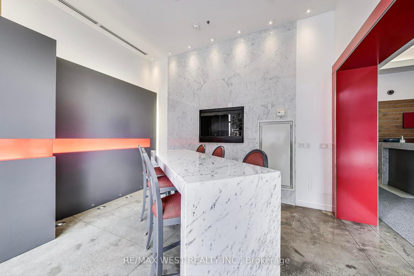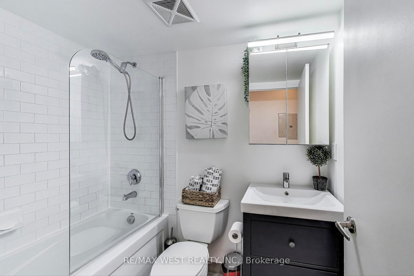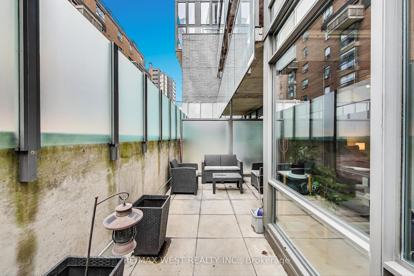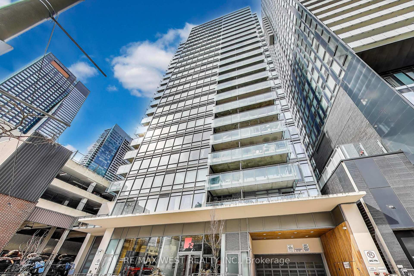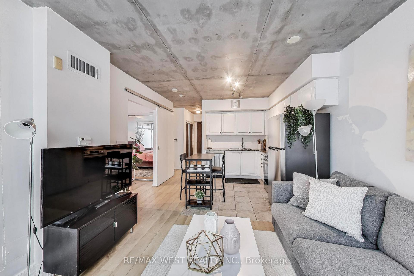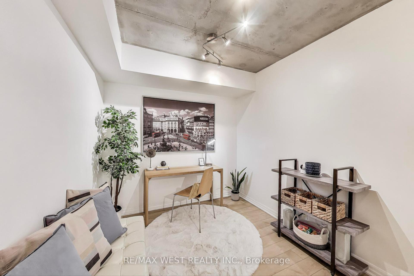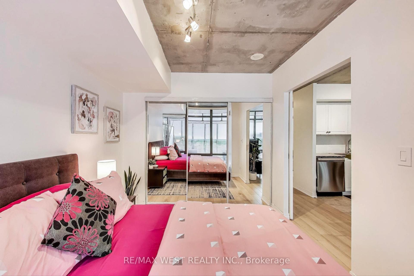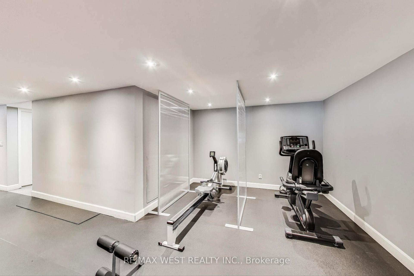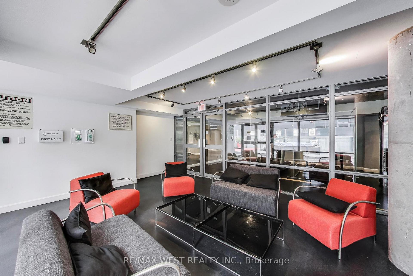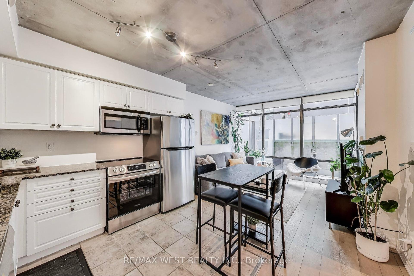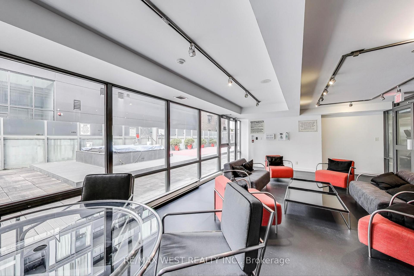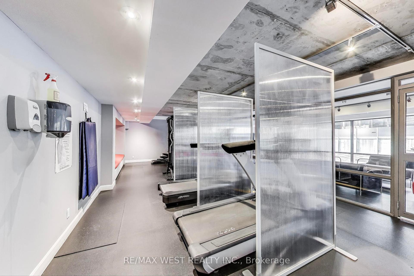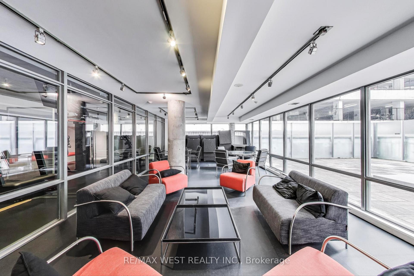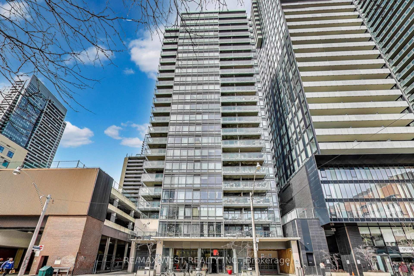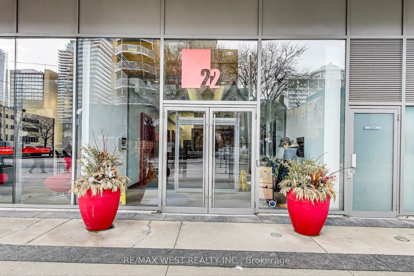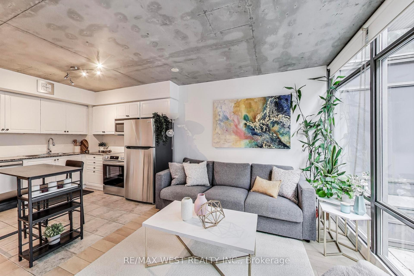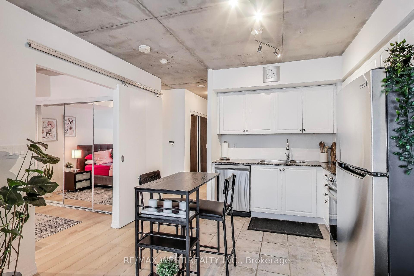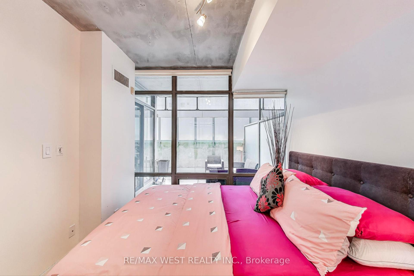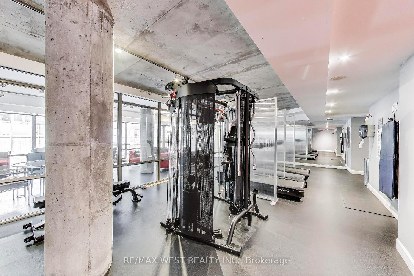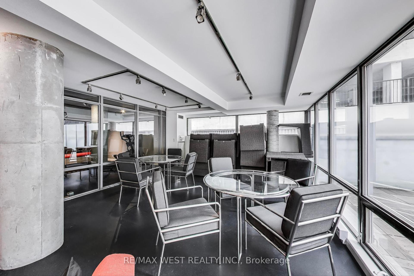$559,000
Available - For Sale
Listing ID: C12130749
22 Wellesley Stre East , Toronto, M4Y 1G3, Toronto
| This beautifully updated condo offers modern comforts and stylish living with newly installed floors, custom blinds, and brand-new kitchen appliances that elevate both style and functionality. The spacious layout includes a recently updated bathroom and the convenience of an in-suite washer and dryer. The living room and bedroom boast stunning floor-to-ceiling windows, filling the space with natural light. Step outside to enjoy a large private terrace with a natural gas BBQ hookup, perfect for outdoor entertaining. Located in the heart of the city, this condo is just steps from Wellesley subway station, making commuting a breeze. Enjoy easy access to grocery stores, top-rated restaurants, vibrant bars, and lush parks - including a nearby dog park for pet owners. For added security and peace of mind, the unit features an in-suite alarm system along with 24-hour concierge service. With a functional open concept and unbeatable location, this home offers the perfect blend of comfort, style, and urban living. |
| Price | $559,000 |
| Taxes: | $2646.57 |
| Occupancy: | Owner |
| Address: | 22 Wellesley Stre East , Toronto, M4Y 1G3, Toronto |
| Postal Code: | M4Y 1G3 |
| Province/State: | Toronto |
| Directions/Cross Streets: | Yonge/Wellesley |
| Level/Floor | Room | Length(ft) | Width(ft) | Descriptions | |
| Room 1 | Flat | Living Ro | 11.48 | 9.84 | Laminate, W/O To Patio, Large Window |
| Room 2 | Flat | Dining Ro | 9.51 | 7.54 | Ceramic Floor, Combined w/Kitchen |
| Room 3 | Flat | Kitchen | 9.51 | 7.54 | Ceramic Floor, Combined w/Dining, Granite Counters |
| Room 4 | Flat | Primary B | 10.5 | 8.86 | Laminate, Large Closet, Window |
| Room 5 | Flat | Den | 11.15 | 8.2 | Laminate, Separate Room |
| Washroom Type | No. of Pieces | Level |
| Washroom Type 1 | 4 | |
| Washroom Type 2 | 0 | |
| Washroom Type 3 | 0 | |
| Washroom Type 4 | 0 | |
| Washroom Type 5 | 0 |
| Total Area: | 0.00 |
| Washrooms: | 1 |
| Heat Type: | Heat Pump |
| Central Air Conditioning: | Central Air |
$
%
Years
This calculator is for demonstration purposes only. Always consult a professional
financial advisor before making personal financial decisions.
| Although the information displayed is believed to be accurate, no warranties or representations are made of any kind. |
| RE/MAX WEST REALTY INC. |
|
|

NASSER NADA
Broker
Dir:
416-859-5645
Bus:
905-507-4776
| Virtual Tour | Book Showing | Email a Friend |
Jump To:
At a Glance:
| Type: | Com - Condo Apartment |
| Area: | Toronto |
| Municipality: | Toronto C08 |
| Neighbourhood: | Church-Yonge Corridor |
| Style: | Apartment |
| Tax: | $2,646.57 |
| Maintenance Fee: | $541.83 |
| Beds: | 1+1 |
| Baths: | 1 |
| Fireplace: | N |
Locatin Map:
Payment Calculator:

