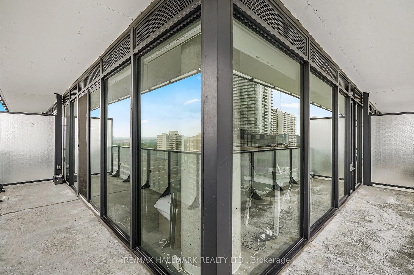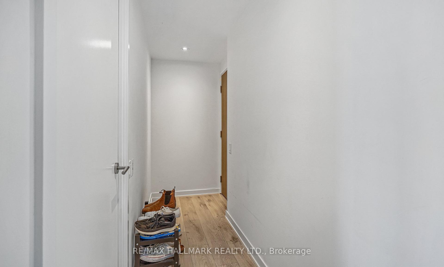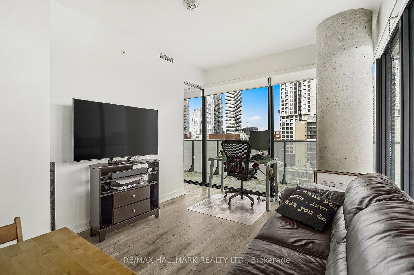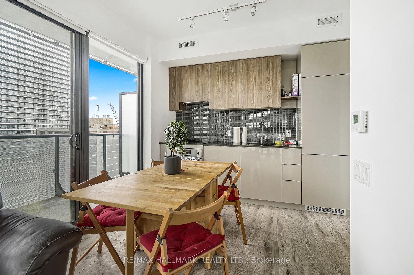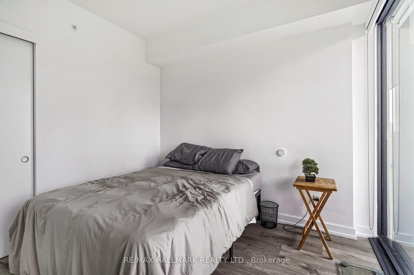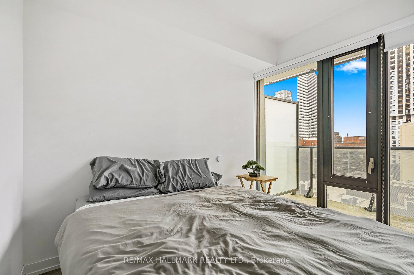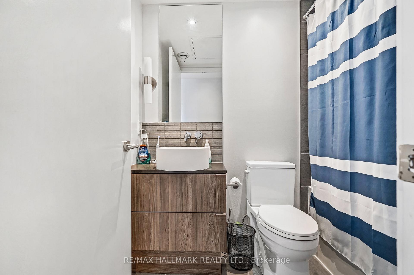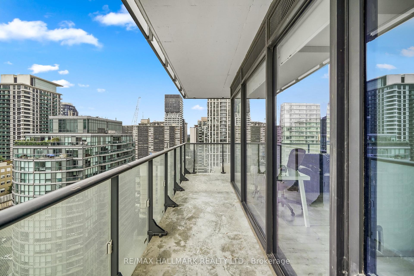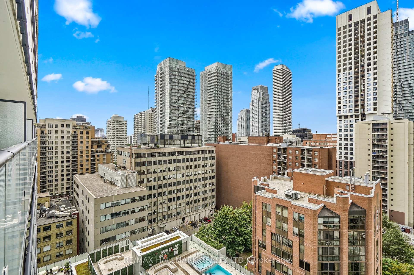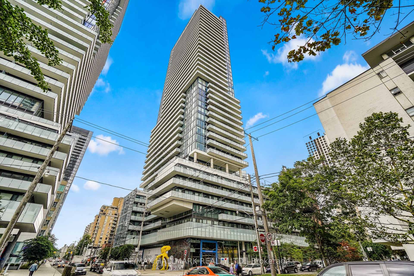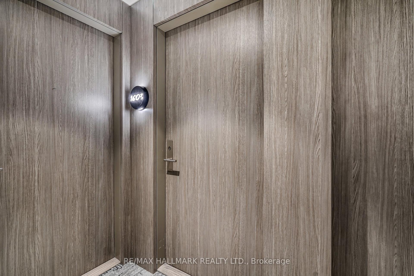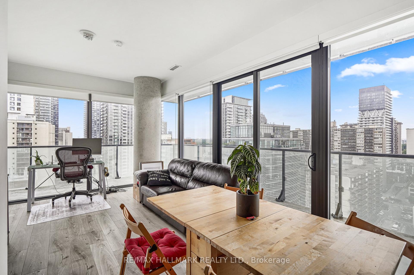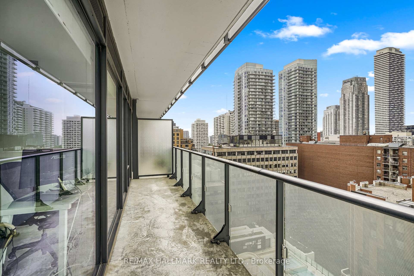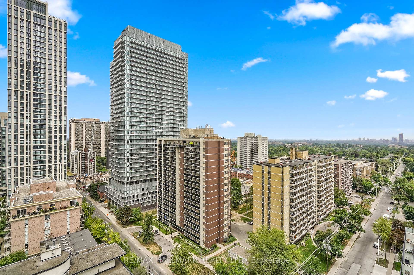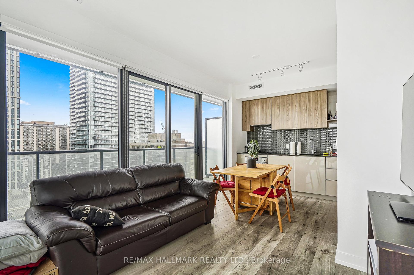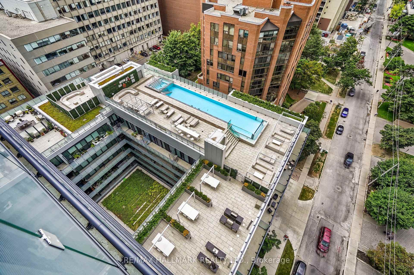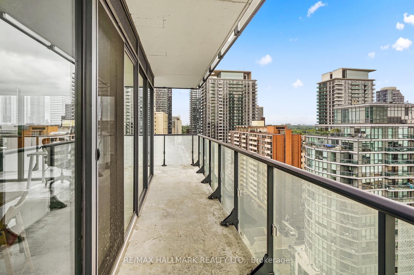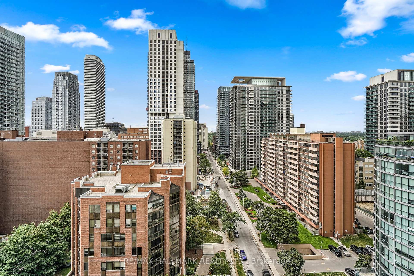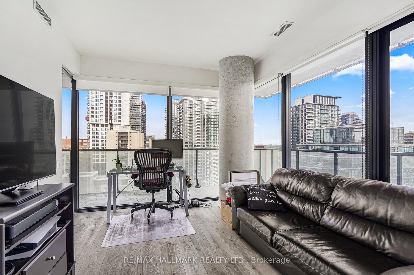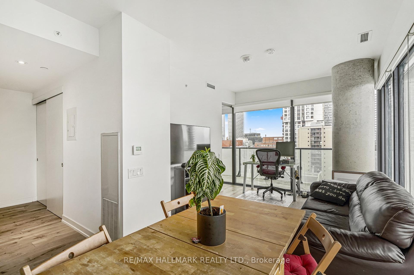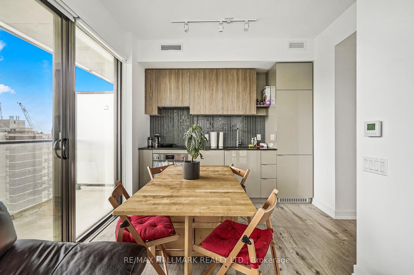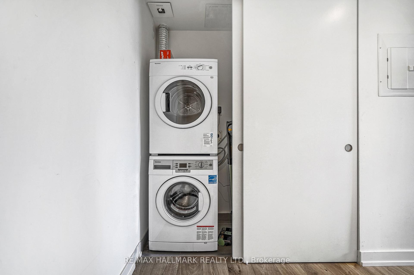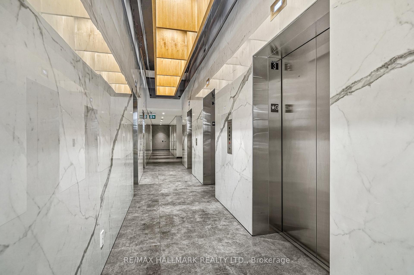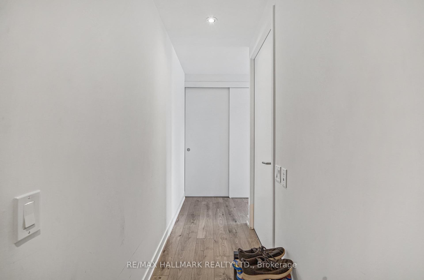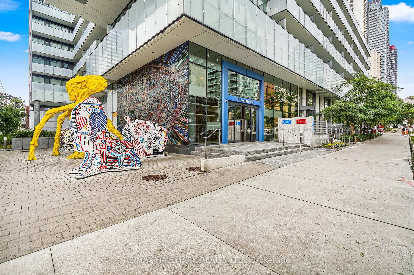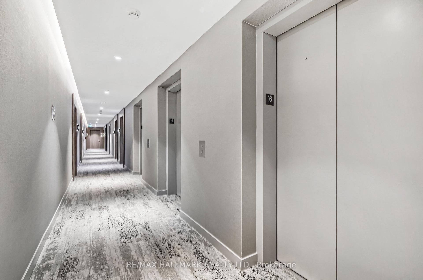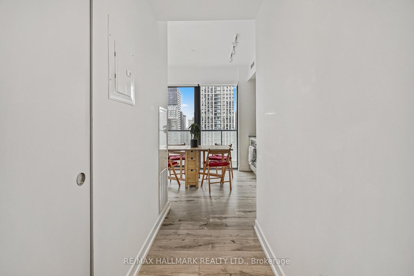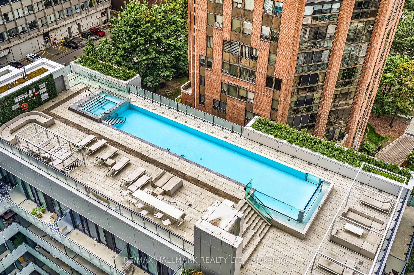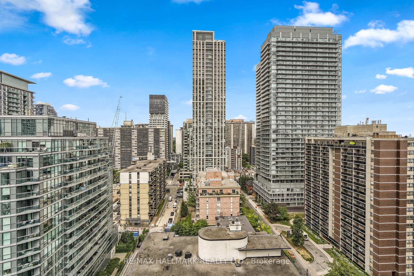$2,250
Available - For Rent
Listing ID: C12130736
161 Roehampton Aven , Toronto, M4P 0C8, Toronto
| Sun-Kissed 1 Bed + 1 Bath Suite In The Heart Of Midtown Toronto. Floor To Ceiling Windows Throughout Inviting Lots Of Natural Sunlight! Smooth Ceilings Throughout And Upgraded Kitchen With Integrated Appliances. Open Concept Living Are Walks Out To 241 Sqft Terrace With North West City Views! 24-Hr Concierge, Outdoor Infinity Pool, Hot Tub, Sauna, Yoga, Gym, Party Rm Etc. Steps To Subway, Restaurants And Entertainment! |
| Price | $2,250 |
| Taxes: | $0.00 |
| Occupancy: | Tenant |
| Address: | 161 Roehampton Aven , Toronto, M4P 0C8, Toronto |
| Postal Code: | M4P 0C8 |
| Province/State: | Toronto |
| Directions/Cross Streets: | Yonge/ Mt Pleasant/ Ellington |
| Level/Floor | Room | Length(ft) | Width(ft) | Descriptions | |
| Room 1 | Main | Foyer | 7.71 | 9.32 | Laminate, 4 Pc Bath, Closet |
| Room 2 | Main | Kitchen | 20.89 | 10.86 | W/O To Balcony, Laminate, Overlooks Living |
| Room 3 | Main | Living Ro | 20.89 | 10.86 | Window Floor to Ceil, Laminate, Overlooks Dining |
| Room 4 | Main | Primary B | 9.22 | 10.4 | Laminate, Closet, Window Floor to Ceil |
| Washroom Type | No. of Pieces | Level |
| Washroom Type 1 | 4 | Main |
| Washroom Type 2 | 0 | |
| Washroom Type 3 | 0 | |
| Washroom Type 4 | 0 | |
| Washroom Type 5 | 0 |
| Total Area: | 0.00 |
| Approximatly Age: | New |
| Washrooms: | 1 |
| Heat Type: | Forced Air |
| Central Air Conditioning: | Central Air |
| Although the information displayed is believed to be accurate, no warranties or representations are made of any kind. |
| RE/MAX HALLMARK REALTY LTD. |
|
|

NASSER NADA
Broker
Dir:
416-859-5645
Bus:
905-507-4776
| Book Showing | Email a Friend |
Jump To:
At a Glance:
| Type: | Com - Common Element Con |
| Area: | Toronto |
| Municipality: | Toronto C10 |
| Neighbourhood: | Mount Pleasant East |
| Style: | Apartment |
| Approximate Age: | New |
| Beds: | 1 |
| Baths: | 1 |
| Fireplace: | N |
Locatin Map:

