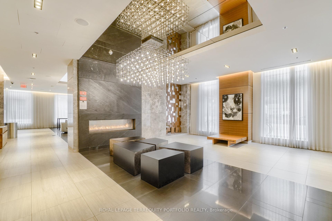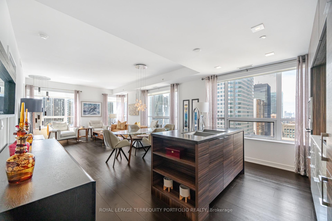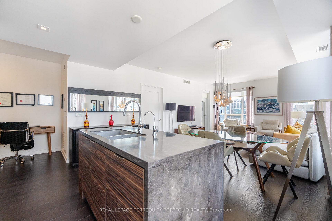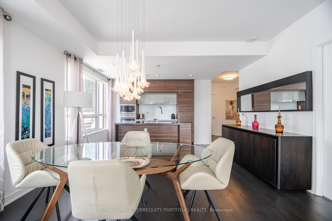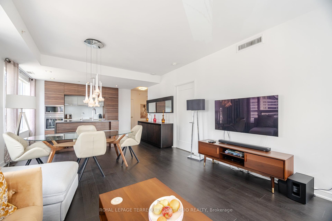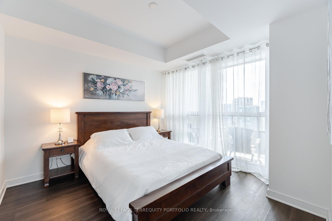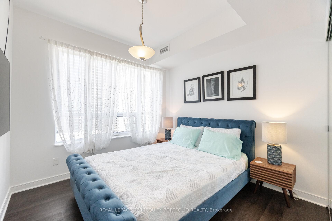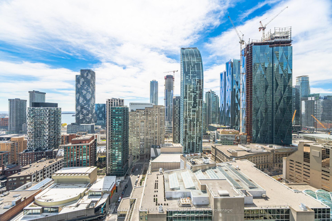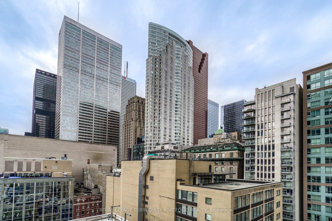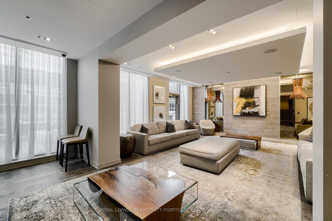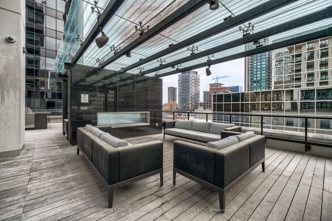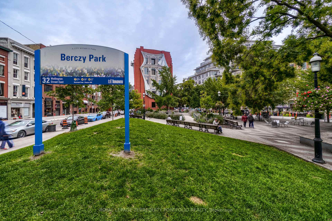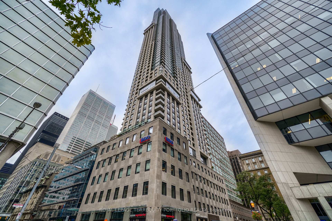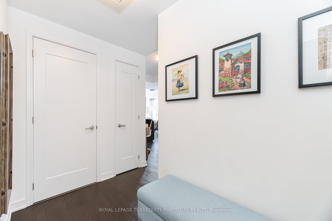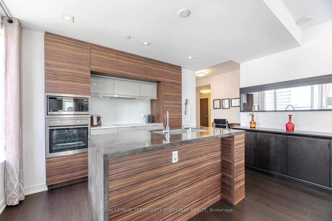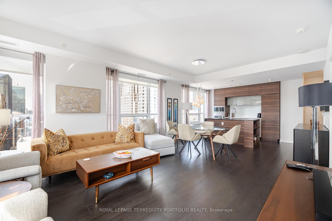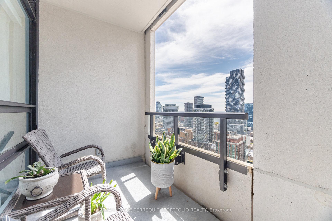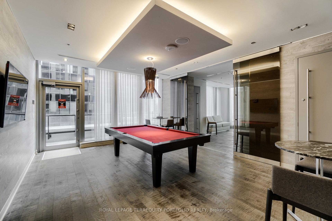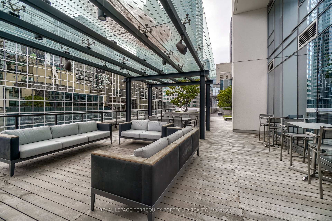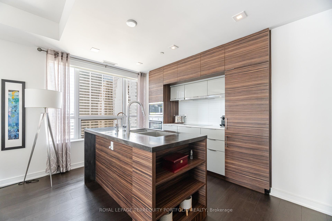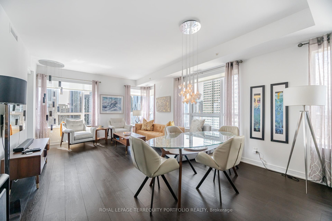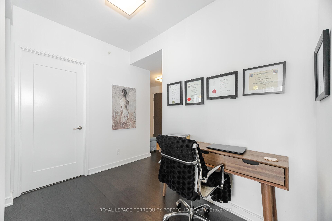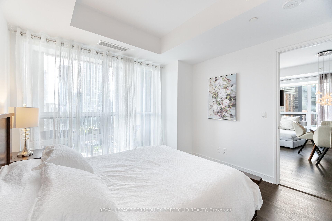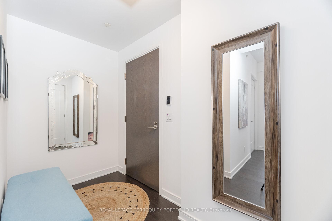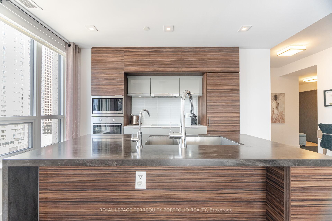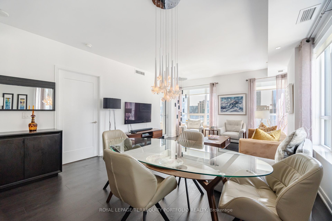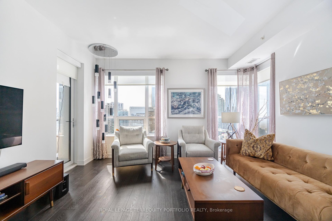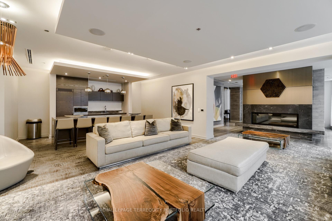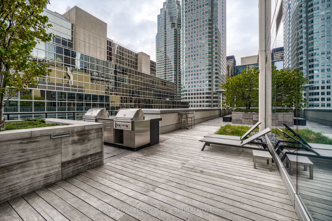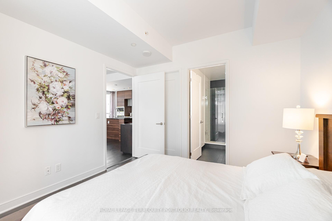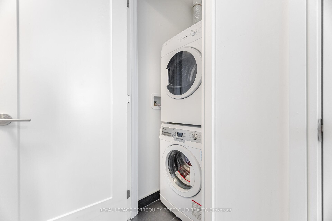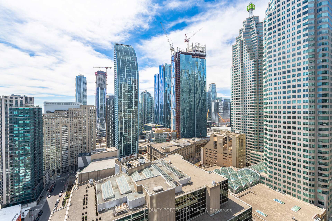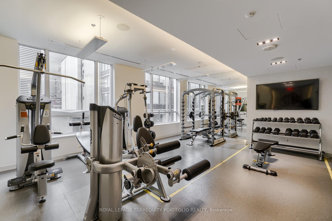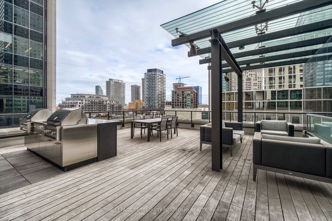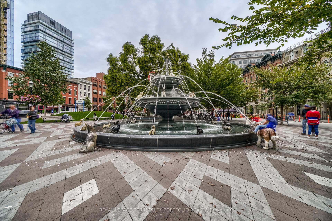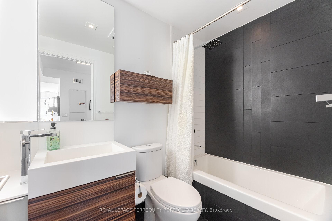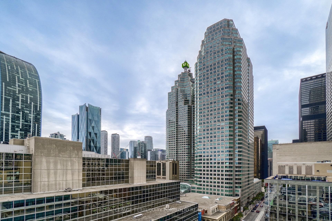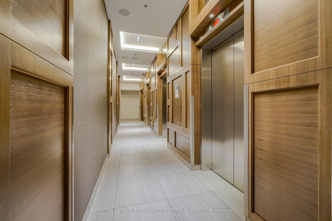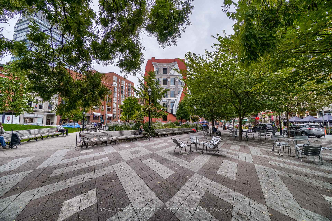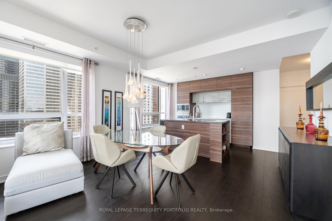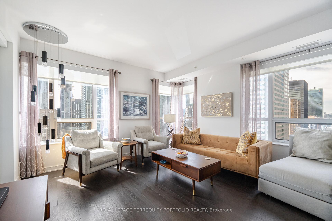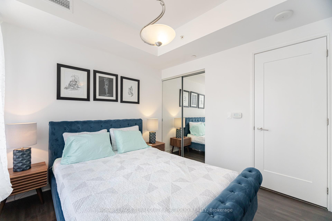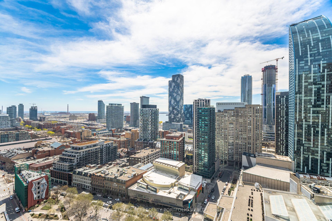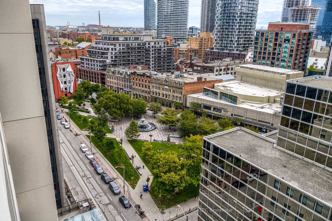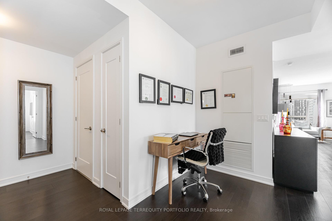$1,369,900
Available - For Sale
Listing ID: C12130700
88 Scott Stre , Toronto, M5E 0A9, Toronto
| Live in the Heart of Downtown Toronto! Welcome to this stunning 2-bedroom, 2-bathroom corner suite at the prestigious 88 Scott Residences. This rare southwest-facing unit boasts 1,045 sq ft of thoughtfully designed living space, offering breathtaking views of both the lake and Torontos iconic skyline. Soaring 9-foot ceilings and wrap-around floor-to-ceiling windows flood the space with natural light all day long. Enjoy elegant hardwood floors throughout the open-concept layout, and a designer kitchen that will inspire your inner chef- complete with top-of-the-line appliances, sleek built-in cabinetry, stone countertops, and modern wall panel finishes. The split-bedroom floor plan ensures privacy and functionality, with generously sized bedrooms and spa-inspired bathrooms. Step out onto your south-facing balcony, perfect for morning coffee or evening cocktails while taking in the spectacular views. Residents enjoy world-class amenities, including a rooftop terrace with BBQs, state-of-the-art fitness centre, indoor pool, sauna, and the luxurious two-level Sky Lounge & Bar. Experience sophisticated urban living at its finest book your private showing with confidence today! |
| Price | $1,369,900 |
| Taxes: | $5228.76 |
| Occupancy: | Owner |
| Address: | 88 Scott Stre , Toronto, M5E 0A9, Toronto |
| Postal Code: | M5E 0A9 |
| Province/State: | Toronto |
| Directions/Cross Streets: | Yonge and Wellington |
| Level/Floor | Room | Length(ft) | Width(ft) | Descriptions | |
| Room 1 | Flat | Living Ro | 21.25 | 14.24 | Hardwood Floor, Combined w/Dining, W/O To Balcony |
| Room 2 | Flat | Dining Ro | 21.25 | 14.24 | Hardwood Floor, Combined w/Living, Large Window |
| Room 3 | Flat | Kitchen | 9.15 | 7.41 | Modern Kitchen, B/I Appliances, Stone Counters |
| Room 4 | Flat | Primary B | 11.51 | 10.99 | 3 Pc Ensuite, Walk-In Closet(s), Large Window |
| Room 5 | Flat | Bedroom 2 | 10 | 10 | Hardwood Floor, Double Closet, Large Window |
| Room 6 | Flat | Den | 6.07 | 4.76 | Hardwood Floor, Open Concept |
| Washroom Type | No. of Pieces | Level |
| Washroom Type 1 | 4 | Flat |
| Washroom Type 2 | 3 | Flat |
| Washroom Type 3 | 0 | |
| Washroom Type 4 | 0 | |
| Washroom Type 5 | 0 |
| Total Area: | 0.00 |
| Approximatly Age: | 6-10 |
| Sprinklers: | Conc |
| Washrooms: | 2 |
| Heat Type: | Fan Coil |
| Central Air Conditioning: | Central Air |
$
%
Years
This calculator is for demonstration purposes only. Always consult a professional
financial advisor before making personal financial decisions.
| Although the information displayed is believed to be accurate, no warranties or representations are made of any kind. |
| ROYAL LEPAGE TERREQUITY PORTFOLIO REALTY |
|
|

NASSER NADA
Broker
Dir:
416-859-5645
Bus:
905-507-4776
| Virtual Tour | Book Showing | Email a Friend |
Jump To:
At a Glance:
| Type: | Com - Condo Apartment |
| Area: | Toronto |
| Municipality: | Toronto C08 |
| Neighbourhood: | Church-Yonge Corridor |
| Style: | Apartment |
| Approximate Age: | 6-10 |
| Tax: | $5,228.76 |
| Maintenance Fee: | $1,102.98 |
| Beds: | 2+1 |
| Baths: | 2 |
| Fireplace: | N |
Locatin Map:
Payment Calculator:

